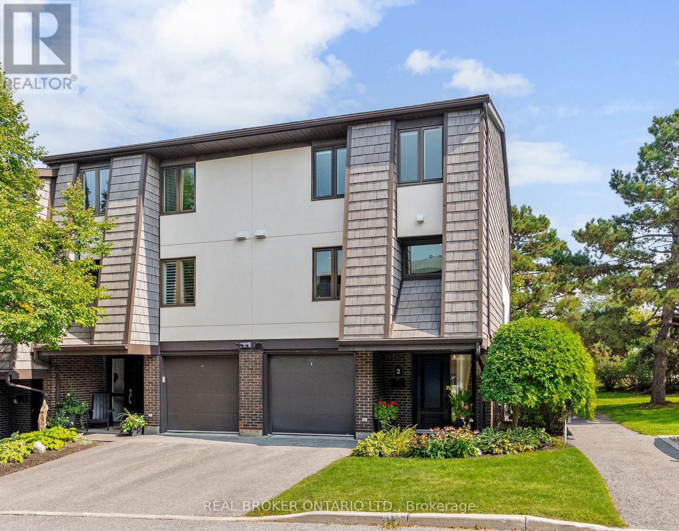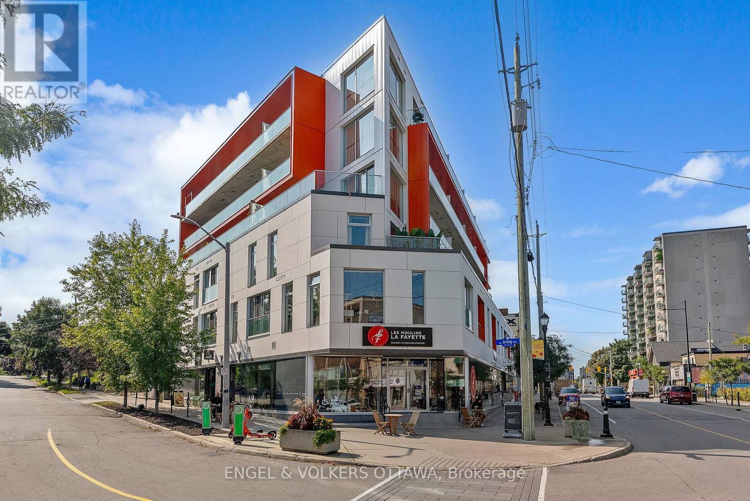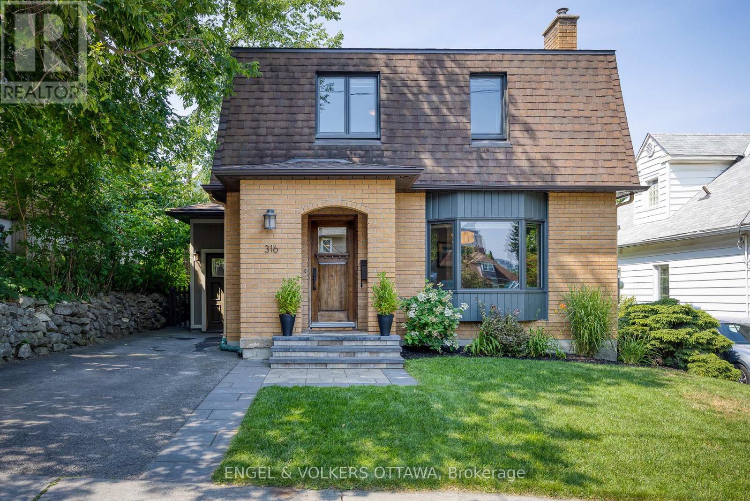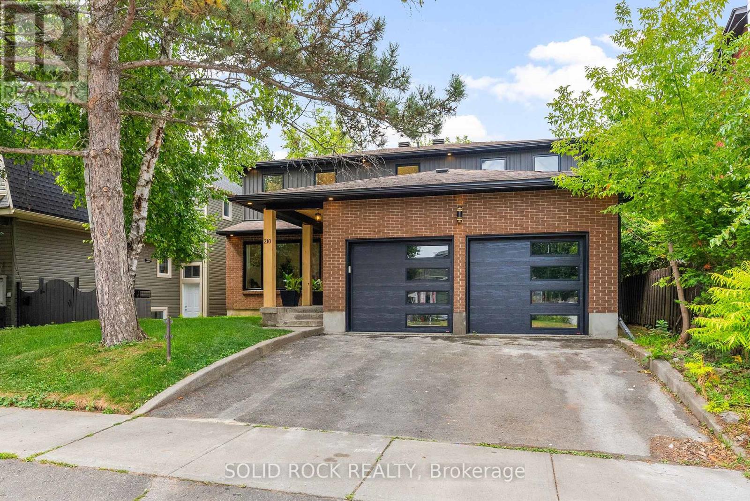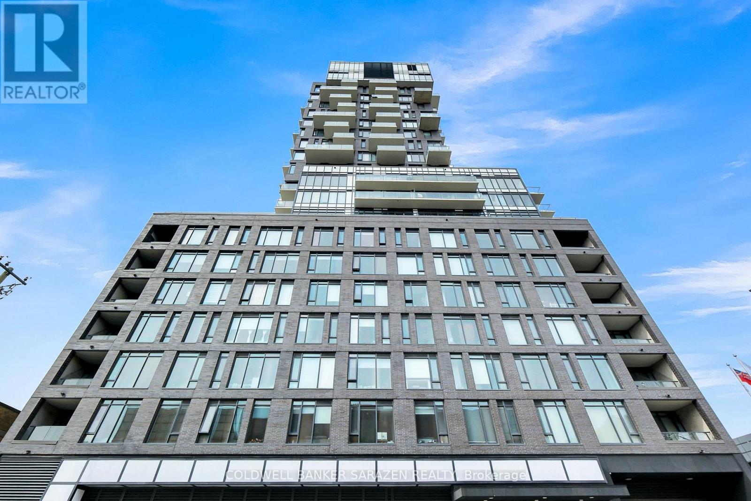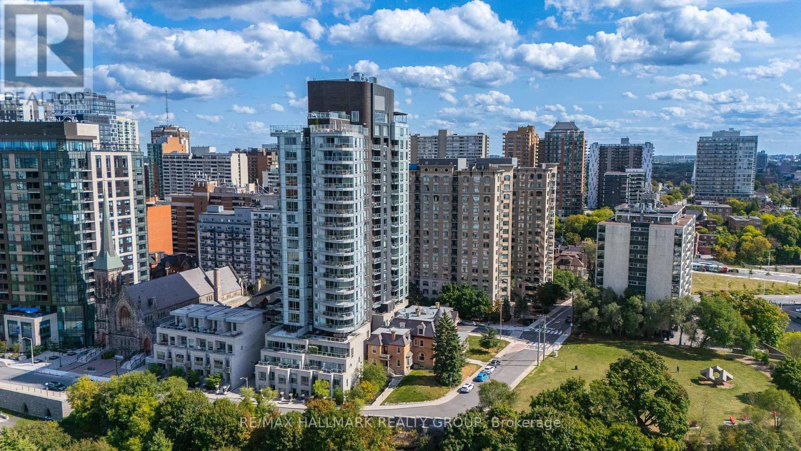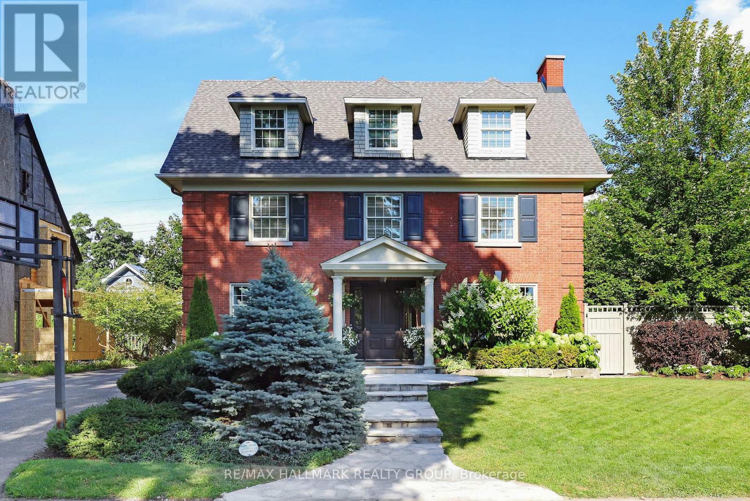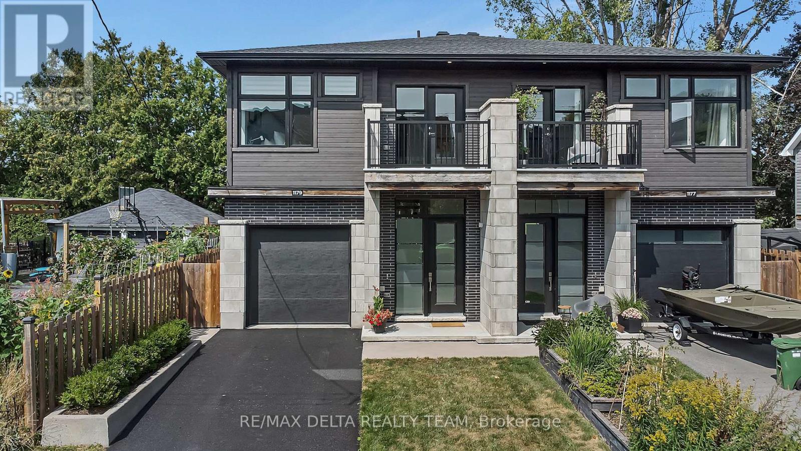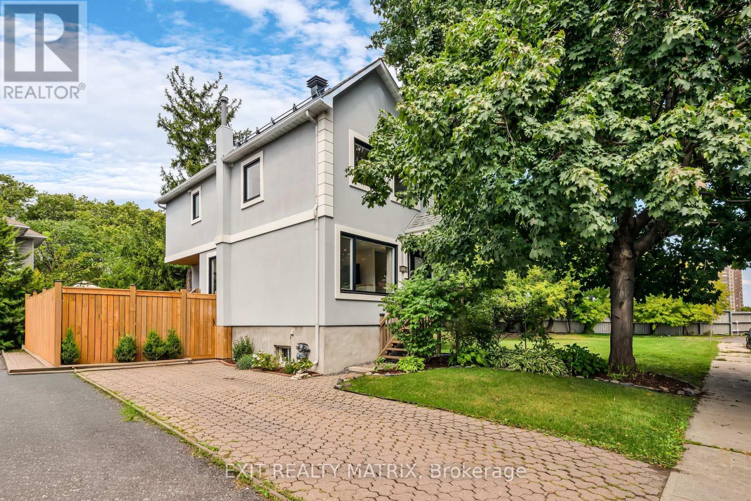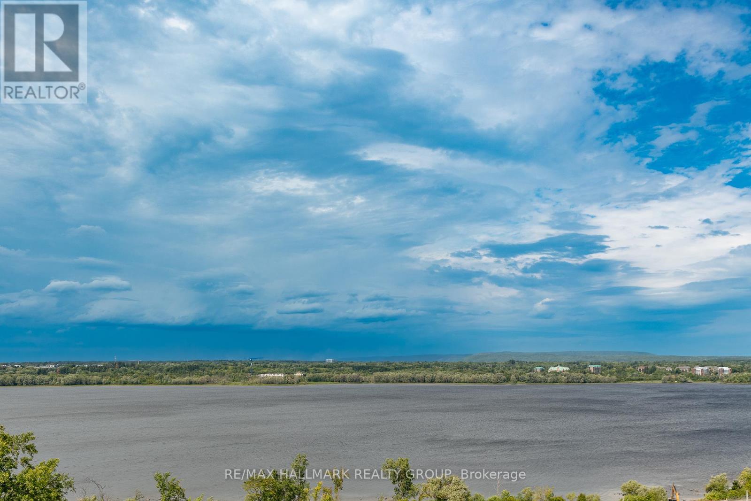- Houseful
- ON
- Ottawa
- Mechanicsville
- 205 50 Burnside Ave
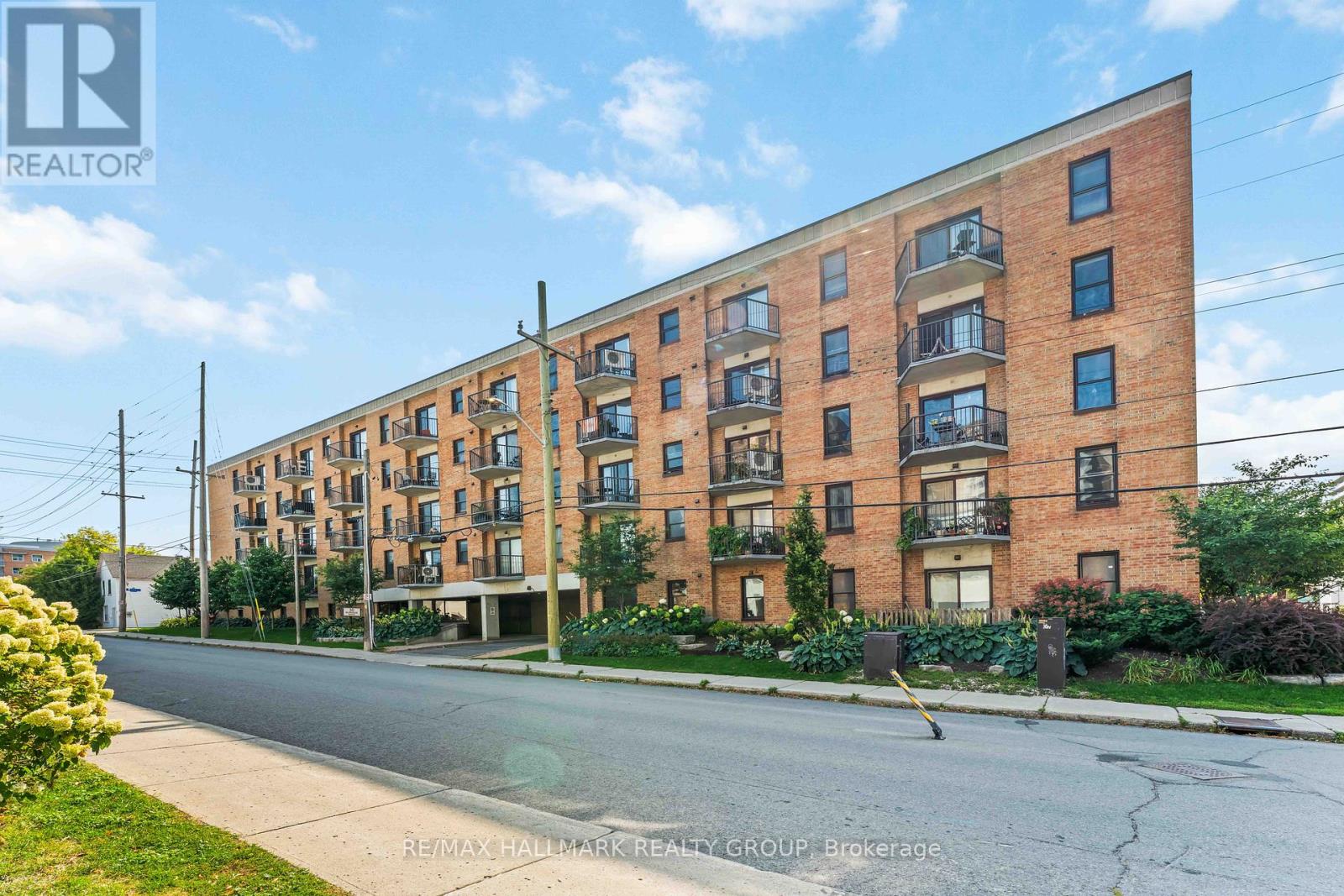
Highlights
Description
- Time on Housefulnew 3 hours
- Property typeSingle family
- Neighbourhood
- Median school Score
- Mortgage payment
OPEN HOUSE this Sunday, Sept 14th from 2pm to 4pm. Welcome to this beautifully updated 2-bedroom condo, perfectly situated in one of Ottawa's most walkable and vibrant neighbourhoods - Mechanicsville. This spacious and thoughtfully laid out condo features an open-concept living space with an upgraded kitchen, stone countertops, stylish finishes throughout and heated flooring located in the bathroom. Enjoy your morning coffee or unwind at sunset on two private balconies, adding the perfect touch of outdoor living. The heat pump AC system ensures year-round comfort, and one parking spot is included for your convenience. Live steps from the Parkdale Market, local cafes, shops, public transit, LRT station, Ottawa River, and parks. Whether you're a professional, down sizer, or savvy investor, this condo blends modern living with unbeatable location. Pet Friendly building. (id:63267)
Home overview
- Cooling Wall unit
- Heat source Electric
- Heat type Baseboard heaters
- # parking spaces 1
- Has garage (y/n) Yes
- # full baths 1
- # total bathrooms 1.0
- # of above grade bedrooms 2
- Community features Pet restrictions
- Subdivision 4201 - mechanicsville
- View City view
- Directions 1984017
- Lot size (acres) 0.0
- Listing # X12396766
- Property sub type Single family residence
- Status Active
- Bedroom 28.95m X 31.39m
Level: Main - Laundry 16.15m X 23.16m
Level: Main - Dining room 32.3m X 32.3m
Level: Main - Living room 40.84m X 31.69m
Level: Main - Kitchen 31.69m X 25.9m
Level: Main - Bathroom 124.96m X 26.51m
Level: Main - Primary bedroom 307.84m X 42.97m
Level: Main - Other 22.55m X 16.45m
Level: Main
- Listing source url Https://www.realtor.ca/real-estate/28847947/205-50-burnside-avenue-ottawa-4201-mechanicsville
- Listing type identifier Idx

$-683
/ Month

