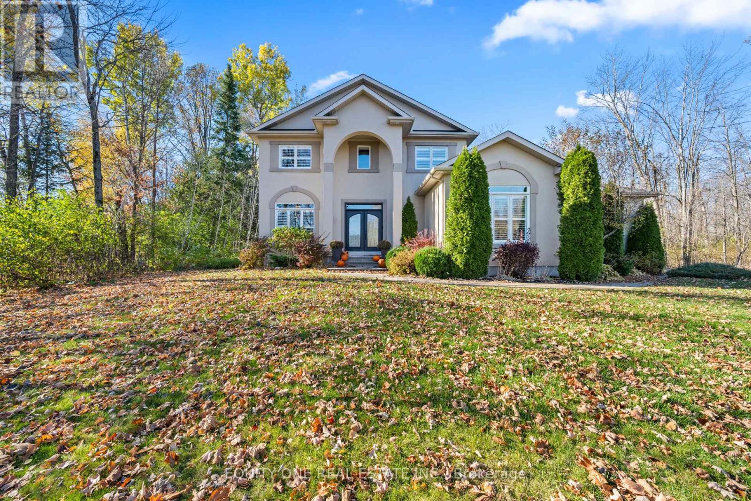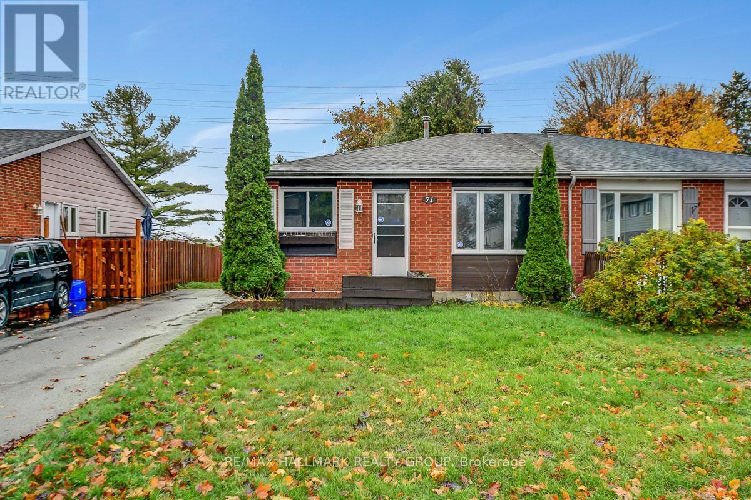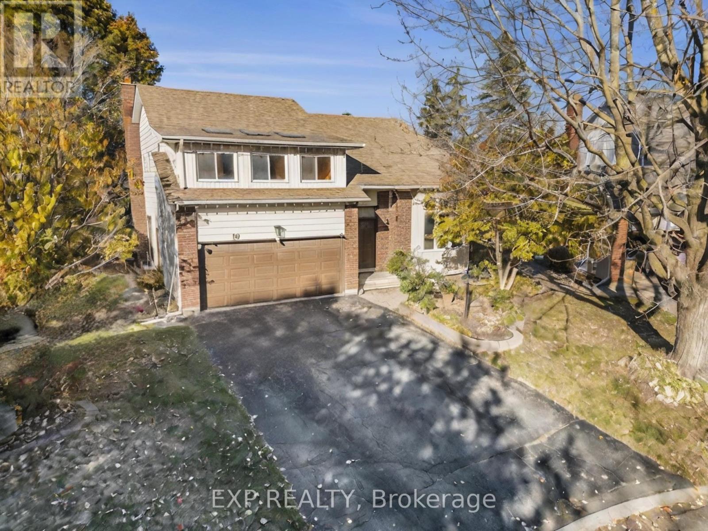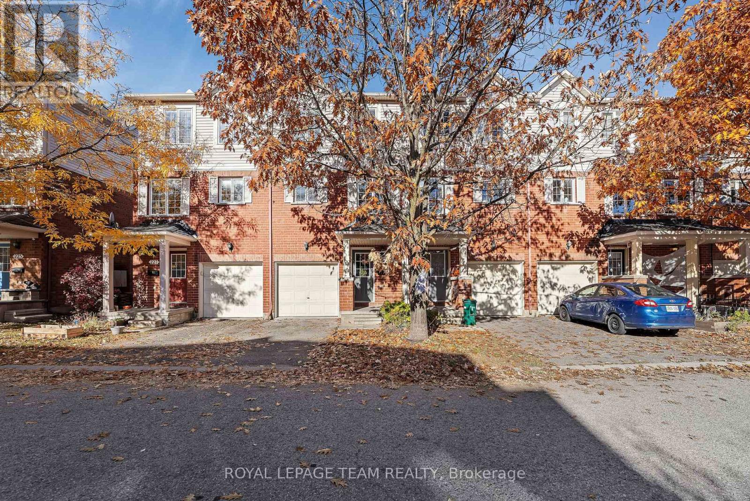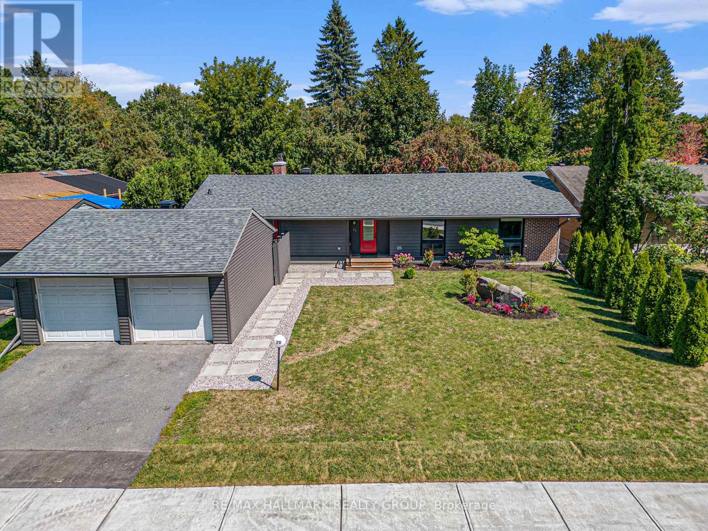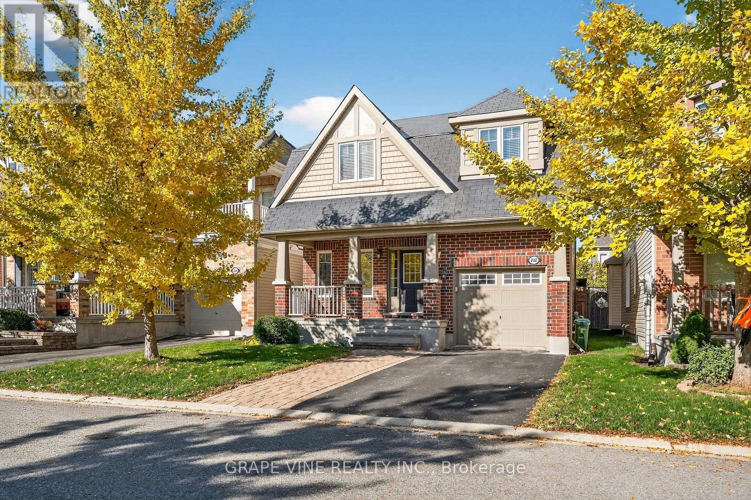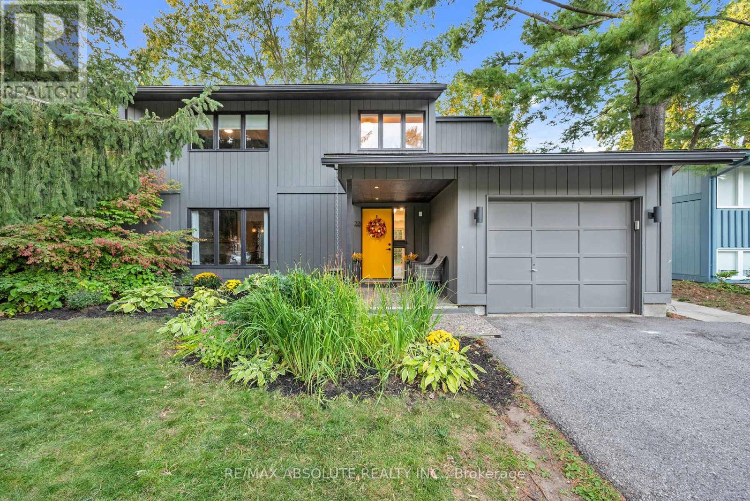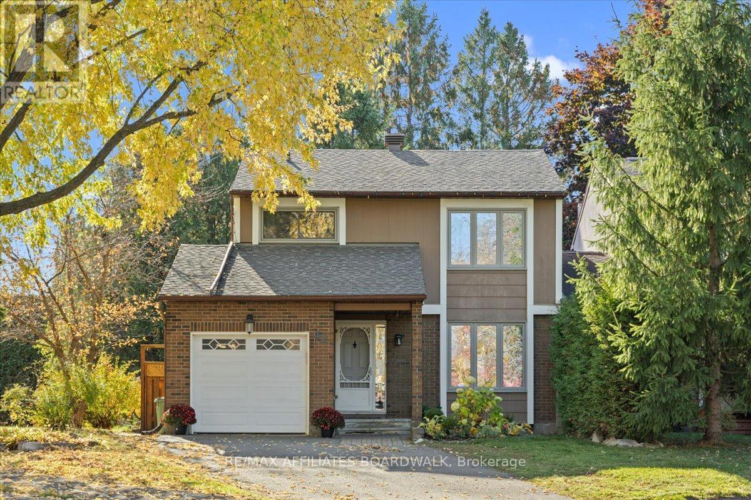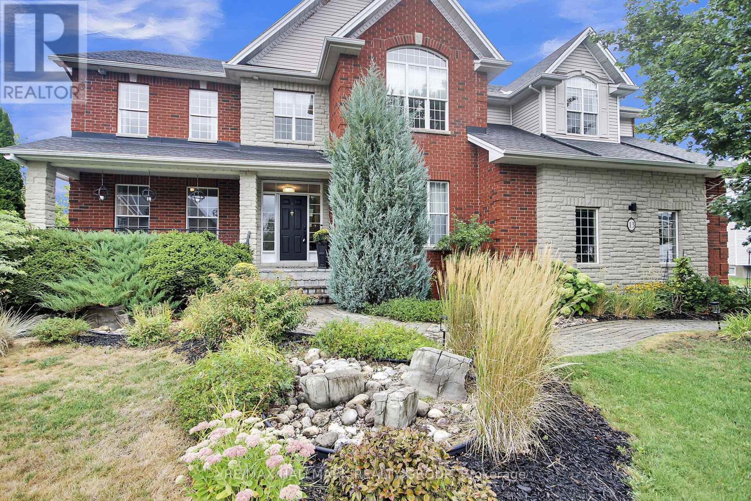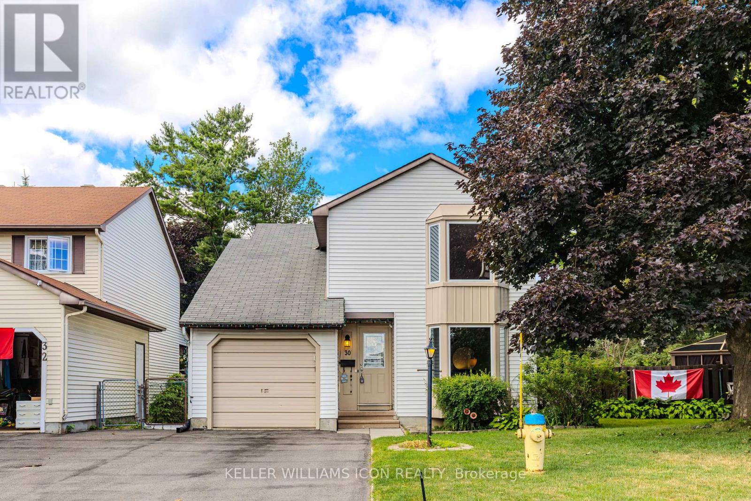- Houseful
- ON
- Ottawa
- Kanata Lakes
- 50 Insmill Cres
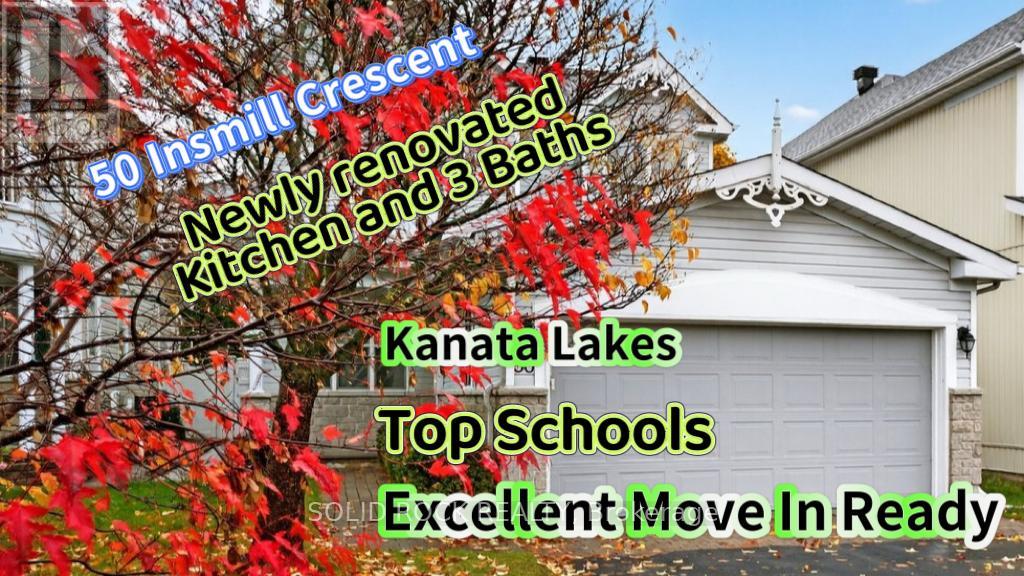
Highlights
Description
- Time on Housefulnew 18 hours
- Property typeSingle family
- Neighbourhood
- Median school Score
- Mortgage payment
*Fall in love with this NEWLY renovated Kitchen and Bathrooms* This WELL-MAINTENED home is perfectly situated in Kanata Lakes, most sought-after neighborhoods. Surrounded by DETACHED homes, LUSH trees, and peaceful GREEB spaces. This property offers an oasis of TRANQUILITY, everyday CONVENIENCE, and nearby TOP SCHOOLS. Just a minute's walk to shops, pharmacy, parks, pond, and trails. You'll enjoy both VIBRANT amenities and QUIET residential living. From the moment you step inside, the pride of ownership is evident. The open-concept layout features 9-foot ceilings, gleaming hardwood floors, and gas fireplace. A versatile dining room or home office adapts easily to your lifestyle, while the bright breakfast area overlooks a stunning 130-foot-depth backyard with PVC fencing, low-maintenance perennials, and patio stone. Enjoy a SUN-FILLED backyard with SHARDED spot for relaxing on WARM days. The modern kitchen comes with New QUARTZ countertops, NEW Cabinets, FAUCET, HANDLES, stainless steel appliances, and pot lights throughout. Upstairs, you'll find four spacious size of bedrooms, including south-facing bedrooms with window seating areas ideal for reading or relaxing. Three bathrooms are tastefully paired with NEW quartz-top vanities, mirrors, and lights, including a luxurious 5-piece ensuite. The finished basement adds incredible value with a karaoke /movie room, multi-purpose area with a TALL CEILING, and over 370 sqft unfinished storage/hobby room. This dry, cozy, and thoughtfully set up is an easy place to suit every family member's needs. Long list of upgrades and truly move-in ready! 50 Insmill Crescent combines LOCATION, TOP SCHOOLS, and QUALITY into one exceptional home. (id:63267)
Home overview
- Cooling Central air conditioning
- Heat source Natural gas
- Heat type Forced air
- Sewer/ septic Sanitary sewer
- # total stories 2
- Fencing Fenced yard
- # parking spaces 6
- Has garage (y/n) Yes
- # full baths 2
- # half baths 2
- # total bathrooms 4.0
- # of above grade bedrooms 4
- Has fireplace (y/n) Yes
- Subdivision 9007 - kanata - kanata lakes/heritage hills
- Directions 2196160
- Lot desc Landscaped
- Lot size (acres) 0.0
- Listing # X12498380
- Property sub type Single family residence
- Status Active
- 3rd bedroom 3.81m X 3.17m
Level: 2nd - Primary bedroom 4.57m X 4.47m
Level: 2nd - 2nd bedroom 3.81m X 3.65m
Level: 2nd - 4th bedroom 3.81m X 2.64m
Level: 2nd - Bathroom 2.47m X 1.52m
Level: 2nd - Bathroom 3.05m X 2.46m
Level: 2nd - Bathroom 3.35m X 1.24m
Level: Basement - Workshop 7.62m X 4.62m
Level: Lower - Recreational room / games room 4.26m X 3.78m
Level: Lower - Media room 3.96m X 2.46m
Level: Lower - Kitchen 5.48m X 3.5m
Level: Main - Dining room 3.5m X 3.32m
Level: Main - Family room 4.57m X 4.41m
Level: Main - Living room 4.26m X 3.96m
Level: Main
- Listing source url Https://www.realtor.ca/real-estate/29056091/50-insmill-crescent-ottawa-9007-kanata-kanata-lakesheritage-hills
- Listing type identifier Idx

$-2,477
/ Month

