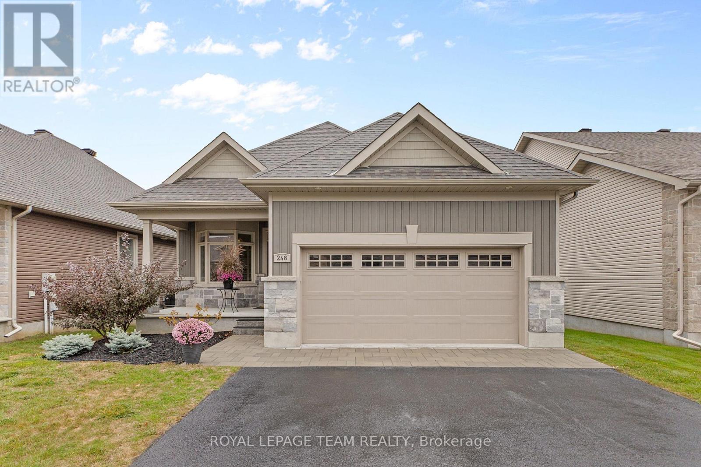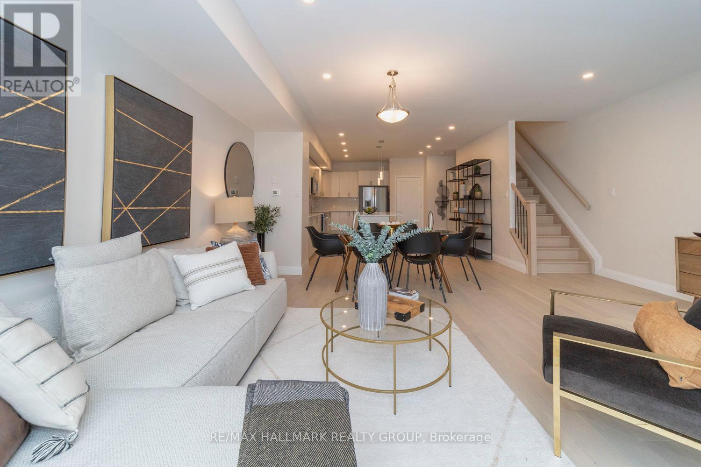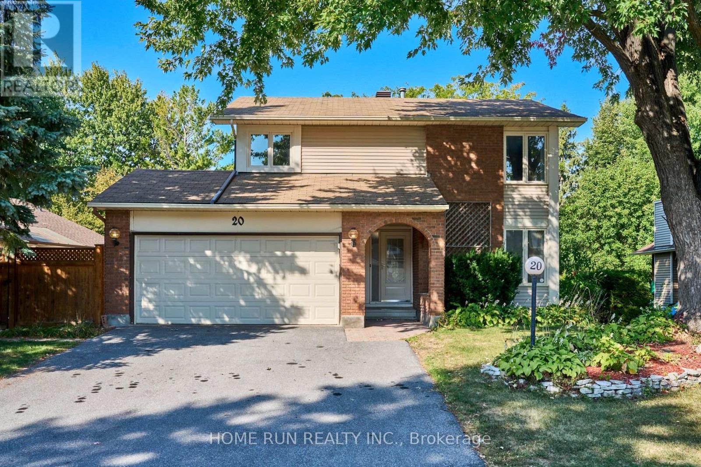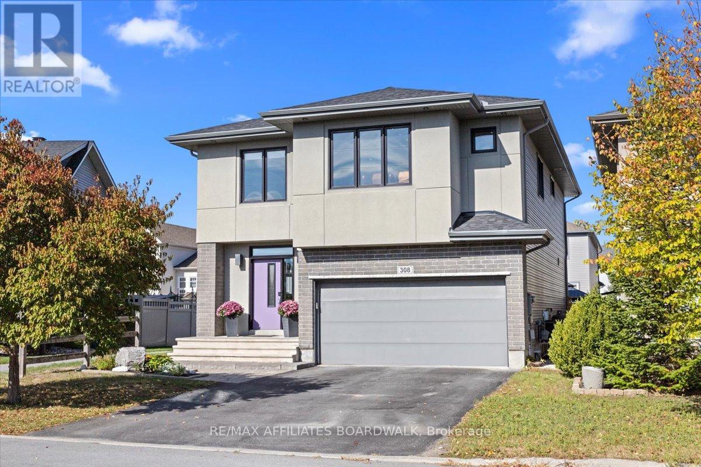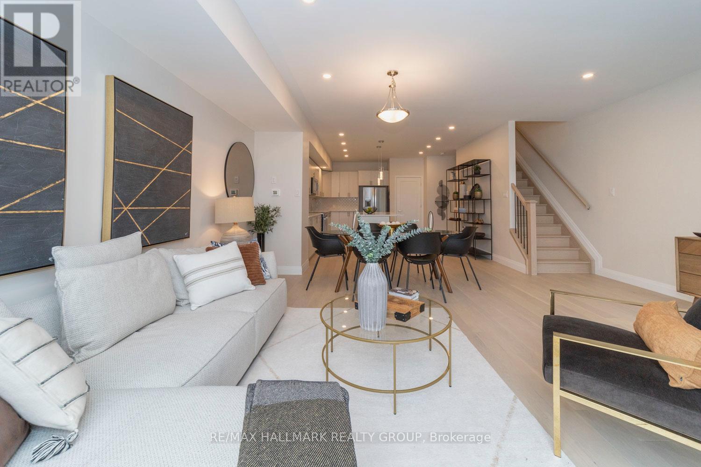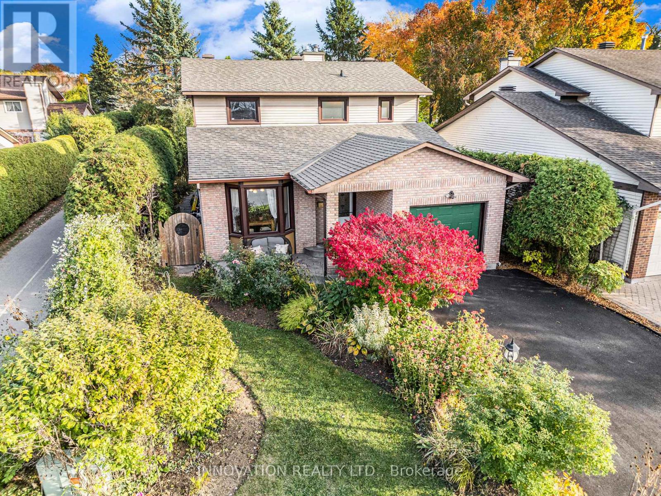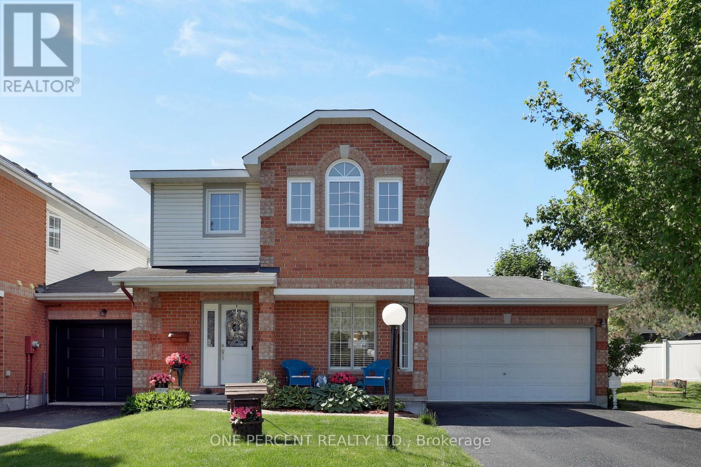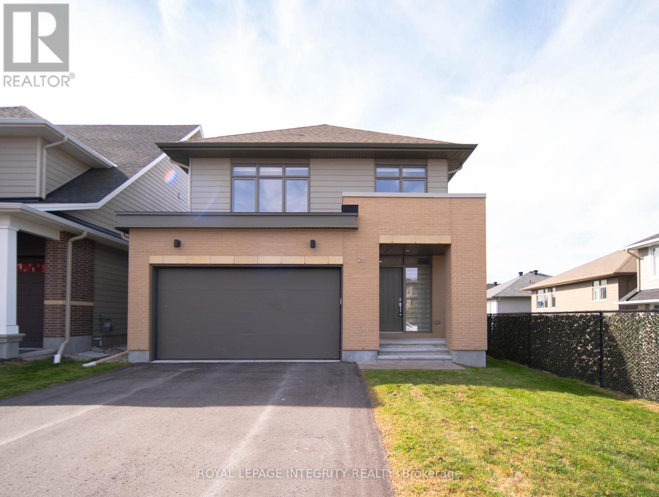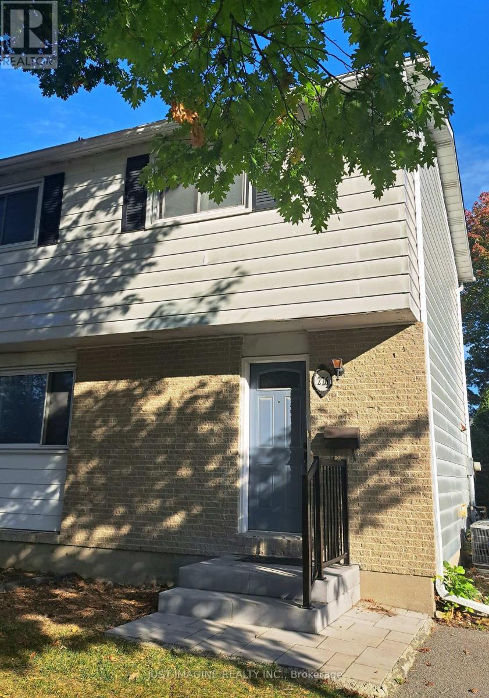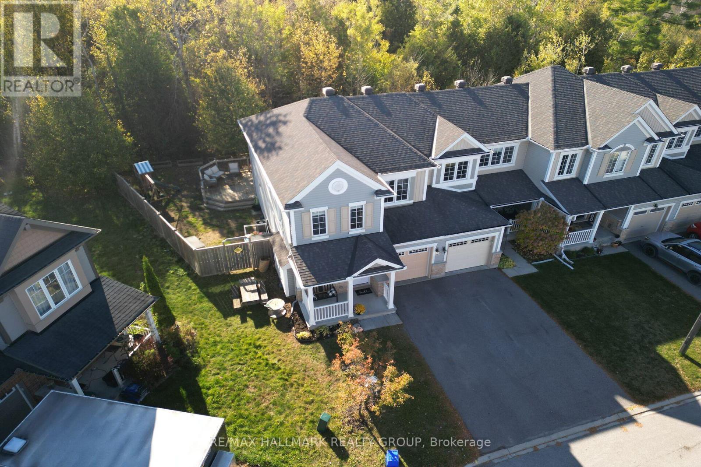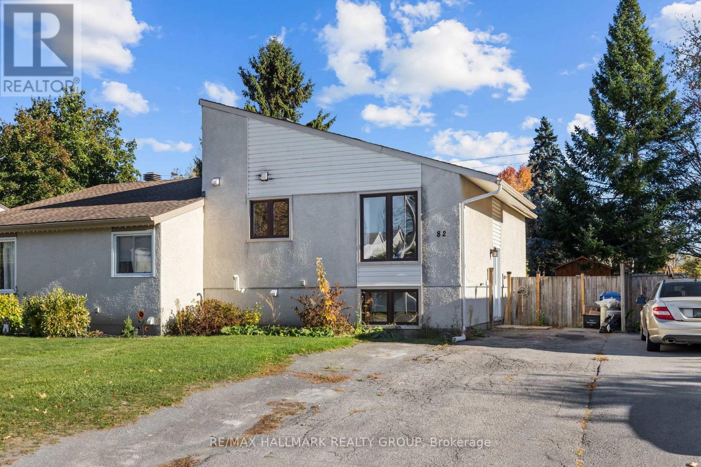- Houseful
- ON
- Ottawa
- Katimavik-Hazeldean
- 50 Rowe Dr
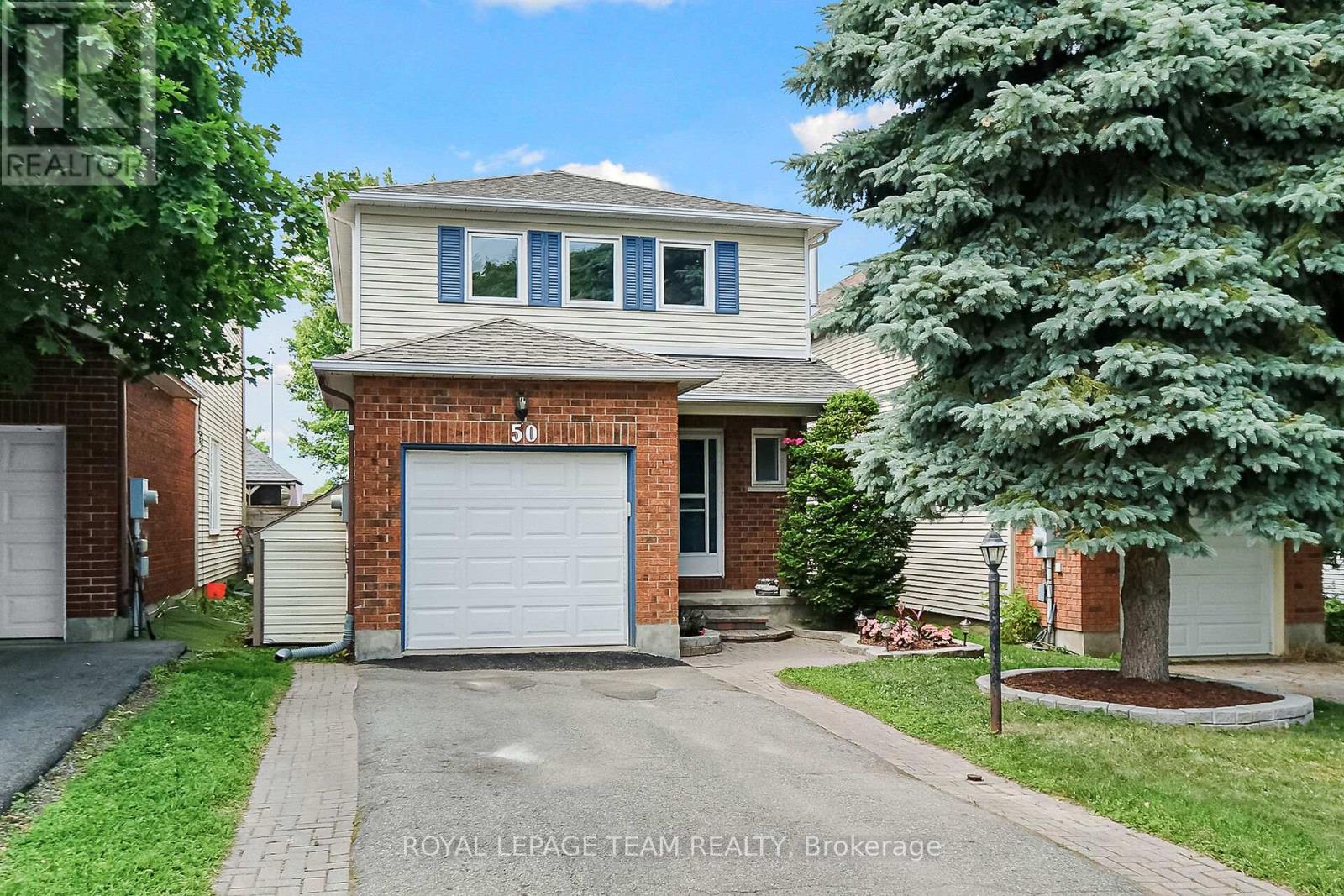
Highlights
Description
- Time on Houseful117 days
- Property typeSingle family
- Neighbourhood
- Median school Score
- Mortgage payment
Open House Sunday October 26th 2-4pm. Welcome to this well maintained spacious 3 Bedroom & 3 Bath detached home with an attached garage and convenient inside entry; perfectly located just minutes from Hwy 417, shopping, restaurants, golf and more. Walking distance to Holy Trinity High School, this home is ideal for families seeking convenience and comfort. The main level features an open-concept Living and Dining area, a 2pc Powder Rm, and a well-appointed Kitchen that overlooks the cozy Family Room where you can enjoy the warmth of a wood-burning fireplace and direct access to the private, fully fenced deep backyard with patio; perfect for entertaining or relaxing. Upstairs, you'll find three generous Bedrooms and a full 4pc Main Bathroom. The spacious Primary Bedroom boasts a walk-in closet and its own 4pc Ensuite. No carpets throughout the home except for the stairs leading to the second level, which allows for easy maintenance and a clean, modern feel. The Basement is partially finished and includes a laundry area and cold storage room and offers great potential for additional living space. Do not miss this opportunity to own this gem in a family-friendly neighbourhood! (id:63267)
Home overview
- Cooling Central air conditioning
- Heat source Natural gas
- Heat type Forced air
- Sewer/ septic Sanitary sewer
- # total stories 2
- # parking spaces 5
- Has garage (y/n) Yes
- # full baths 2
- # half baths 1
- # total bathrooms 3.0
- # of above grade bedrooms 3
- Flooring Laminate
- Has fireplace (y/n) Yes
- Subdivision 9002 - kanata - katimavik
- Directions 1568433
- Lot size (acres) 0.0
- Listing # X12247918
- Property sub type Single family residence
- Status Active
- Primary bedroom 3.3m X 5.98m
Level: 2nd - Other 1.8m X 1.97m
Level: 2nd - Bathroom 1.5m X 2.31m
Level: 2nd - Bedroom 3.21m X 3.34m
Level: 2nd - Bedroom 4.05m X 3.56m
Level: 2nd - Bathroom 1.5m X 2.52m
Level: 2nd - Recreational room / games room 2.68m X 6.48m
Level: Basement - Laundry 3.33m X 2.77m
Level: Basement - Cold room 1.5m X 2.68m
Level: Basement - Family room 3.48m X 4.27m
Level: Main - Foyer 2.3m X 1.78m
Level: Main - Living room 3.91m X 3.73m
Level: Main - Dining room 3.23m X 2.99m
Level: Main - Kitchen 3.15m X 2.8m
Level: Main - Bathroom 0.83m X 2m
Level: Main
- Listing source url Https://www.realtor.ca/real-estate/28526428/50-rowe-drive-ottawa-9002-kanata-katimavik
- Listing type identifier Idx

$-1,733
/ Month

