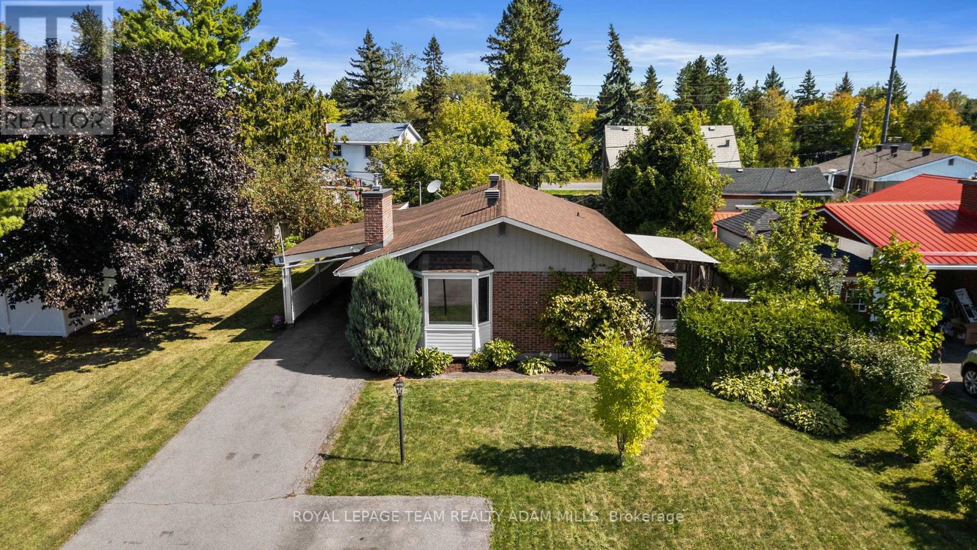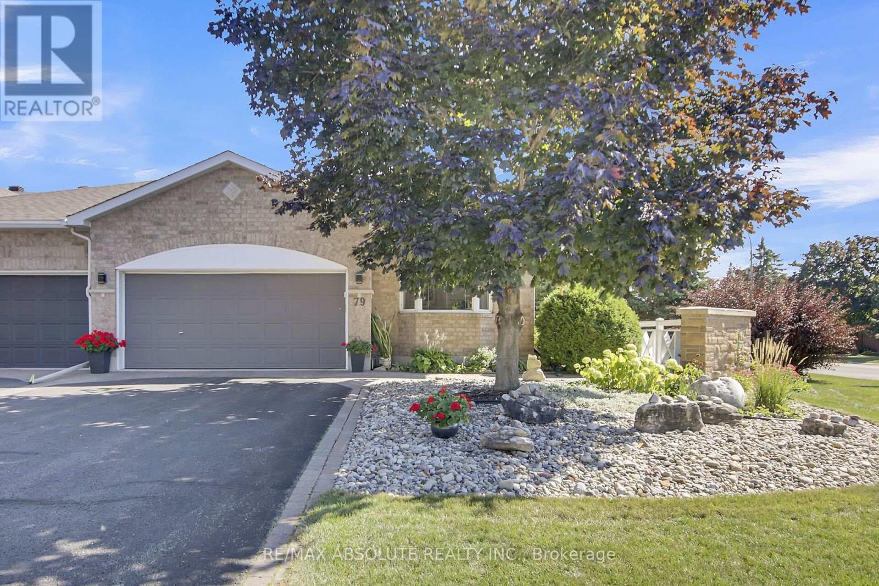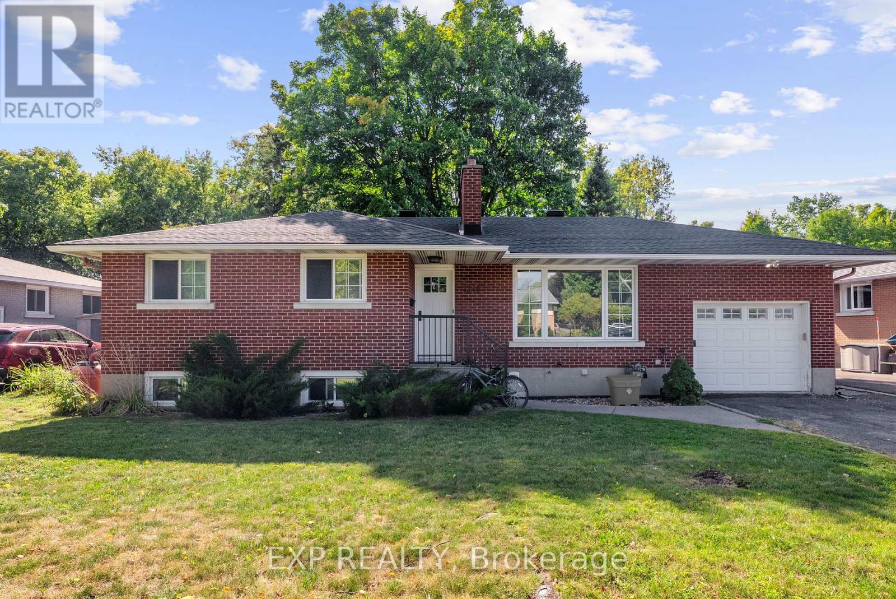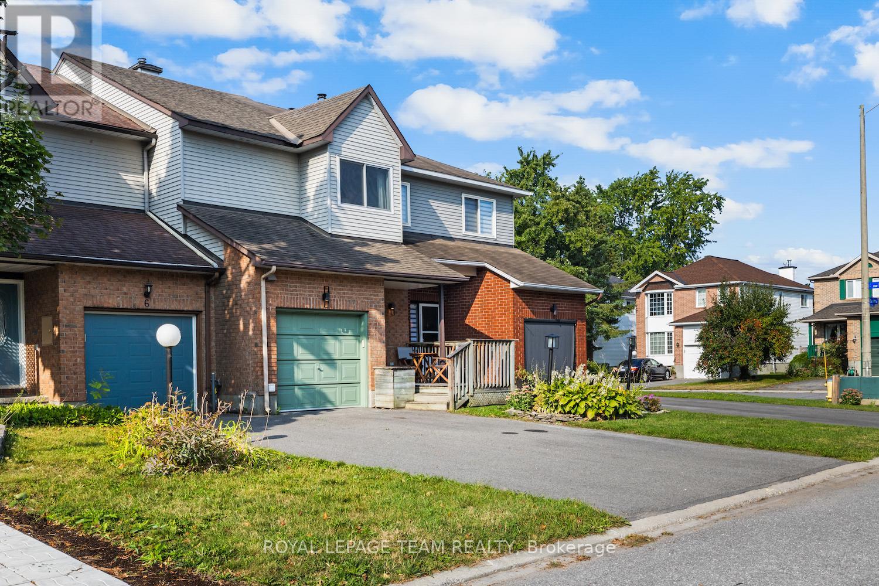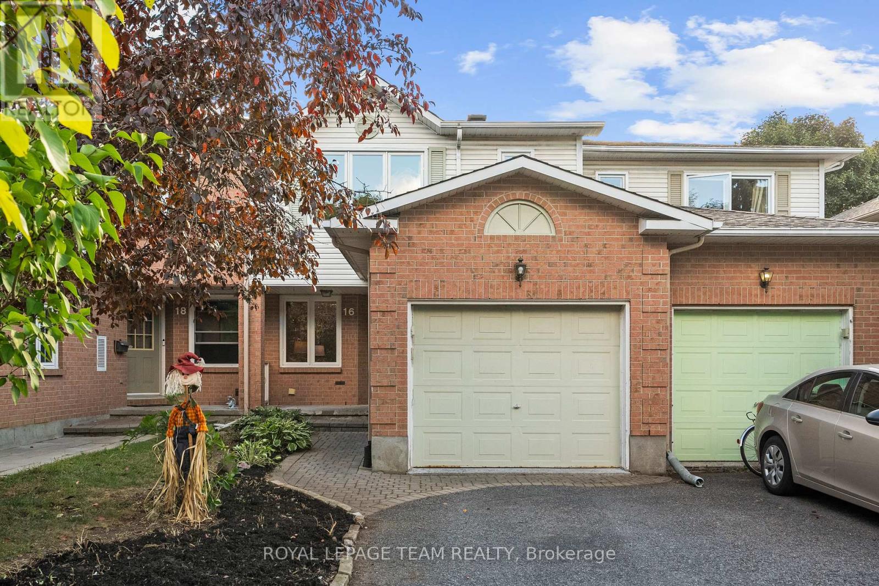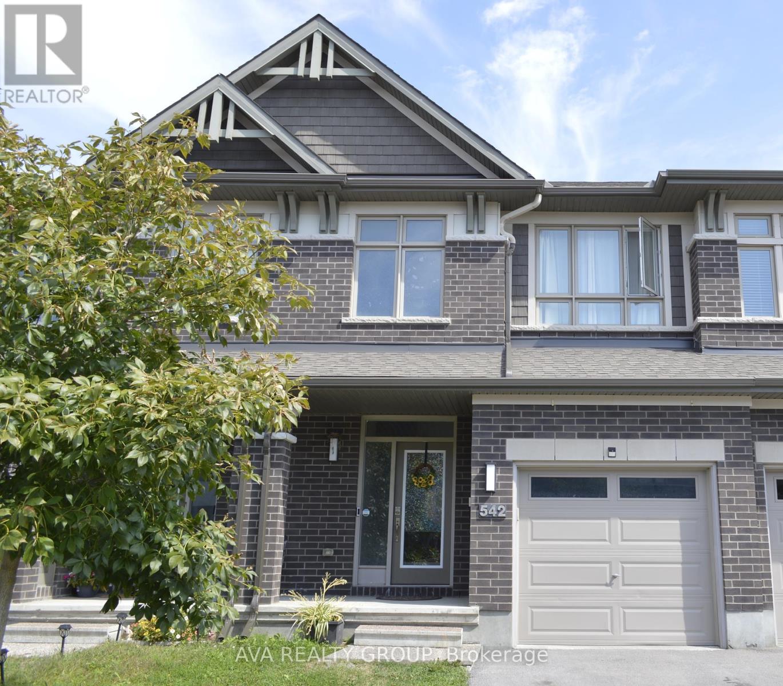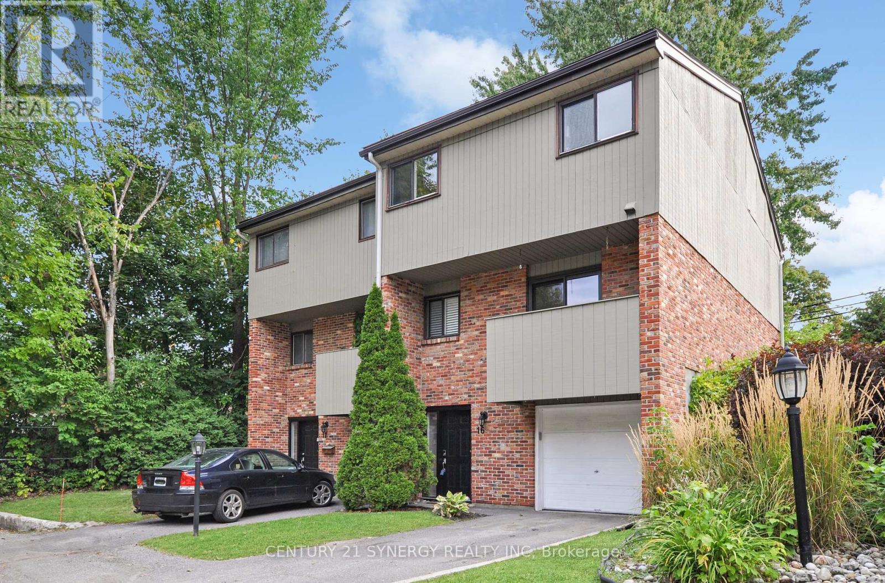- Houseful
- ON
- Ottawa
- South March
- 500 Teskiwa Cres
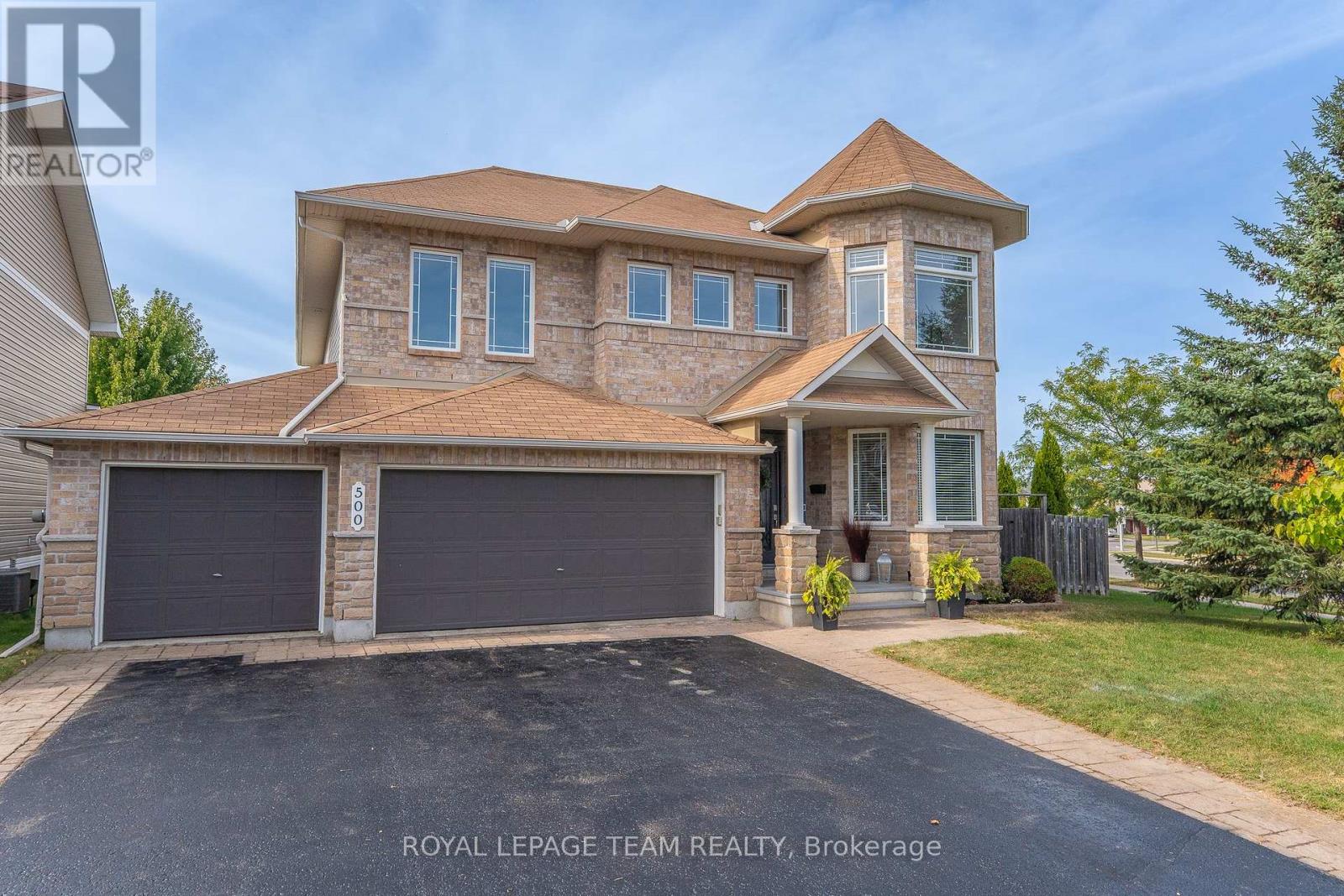
Highlights
Description
- Time on Housefulnew 22 hours
- Property typeSingle family
- Neighbourhood
- Median school Score
- Mortgage payment
Situated on a quiet crescent in one of Kanata North's most desirable neighbourhoods, this impressive residence offers over 3100 sq. ft. of beautifully designed living space plus a triple car garage. This gorgeous kitchen features custom cabinetry, a large quartz island, built-in stainless steel appliances, double wall ovens, and a striking range hood. Stylish black fixtures, open shelving, and designer tile backsplash add modern flair, while oversized pendant lighting creates a warm & inviting atmosphere. This stylish living room offers large windows which bathe the space in natural light, highlighting the warm hardwood floors and tasteful neutral palette. A sleek gas fireplace with a custom mantel creates a cozy focal point.The main floor office is a perfect space to work from home. Entertain and style in this two storey, stunning formal dining room. The family room is a true centerpiece of this home. A two-sided fireplace brings warmth and ambiance, shared seamlessly with that amazing kitchen. Custom built-in shelving adds character and practicality. Sunlight pours in through the expansive windows, framing serene views of the spa-like backyard. Rich dark hardwood floors flow seamlessly from room to room on the second level creating a warm & sophisticated atmosphere. The spacious primary bedroom boasts a 4 pc ensuite with quartz counters. Bedrooms 2, 3 & 4 are all a great size for your growing family with one of the kids being lucky enough to have their own ensuite and walk in closet. Step outside to your private backyard oasis - an oversized lot featuring a sparkling in-ground pool, a charming gazebo, plus a hot tub with plenty of room to relax or host summer gatherings. Set in a family-friendly community on a peaceful crescent, this home combines quiet living with easy access to top schools, parks, and the amenities of Kanata North. (id:63267)
Home overview
- Cooling Central air conditioning
- Heat source Natural gas
- Heat type Forced air
- Has pool (y/n) Yes
- Sewer/ septic Sanitary sewer
- # total stories 2
- Fencing Fenced yard
- # parking spaces 9
- Has garage (y/n) Yes
- # full baths 3
- # half baths 1
- # total bathrooms 4.0
- # of above grade bedrooms 4
- Has fireplace (y/n) Yes
- Subdivision 9008 - kanata - morgan's grant/south march
- Directions 1979801
- Lot size (acres) 0.0
- Listing # X12403887
- Property sub type Single family residence
- Status Active
- Bedroom 5m X 3.35m
Level: 2nd - Primary bedroom 5.89m X 4.77m
Level: 2nd - Bedroom 4.11m X 3.04m
Level: 2nd - Bedroom 3.32m X 3.07m
Level: 2nd - Office 4.03m X 2.79m
Level: Main - Dining room 4.14m X 3.93m
Level: Main - Eating area 3.83m X 2.28m
Level: Main - Kitchen 5.05m X 3.53m
Level: Main - Family room 4.49m X 3.5m
Level: Main - Living room 4.49m X 3.6m
Level: Main
- Listing source url Https://www.realtor.ca/real-estate/28862947/500-teskiwa-crescent-ottawa-9008-kanata-morgans-grantsouth-march
- Listing type identifier Idx

$-3,373
/ Month

