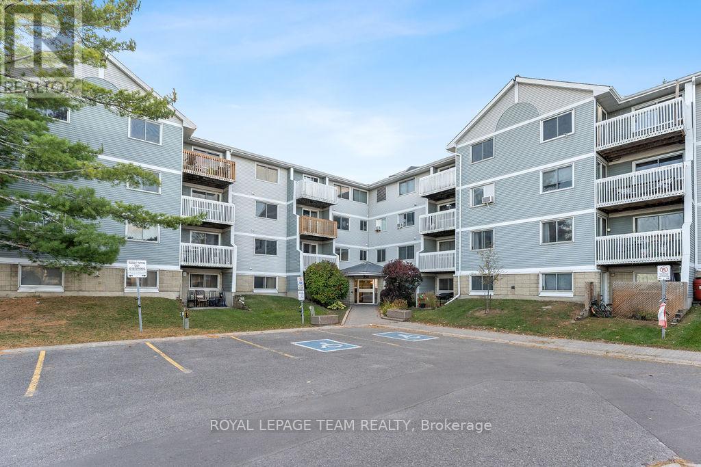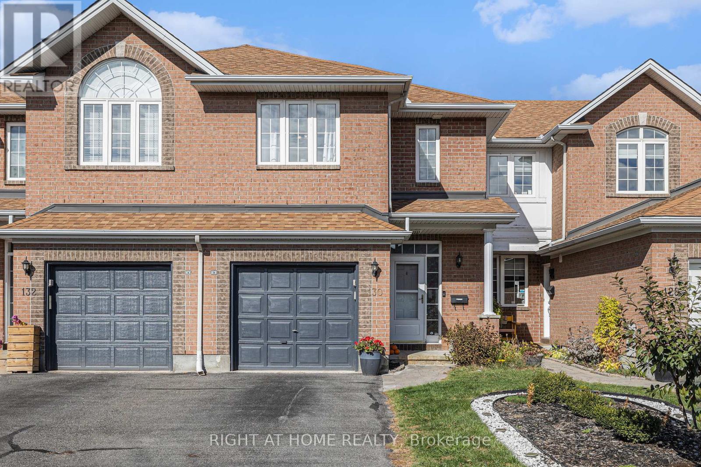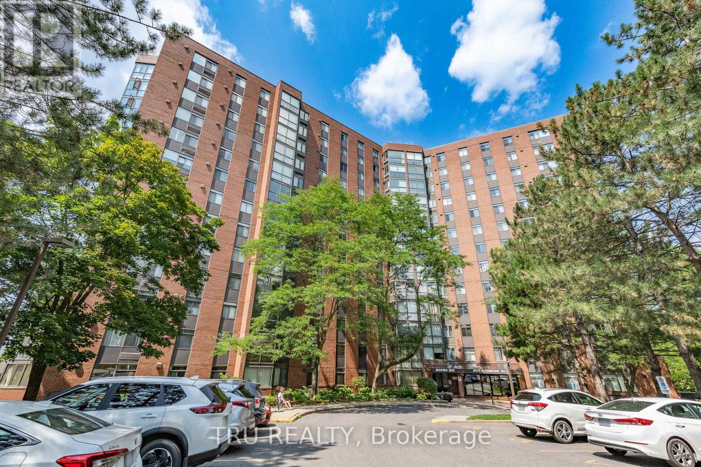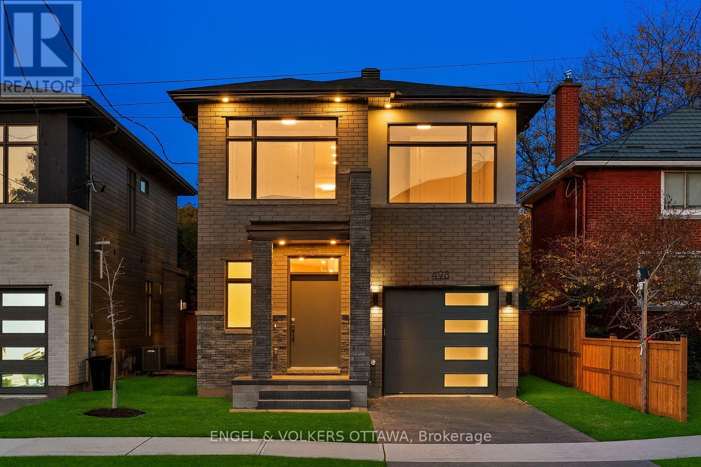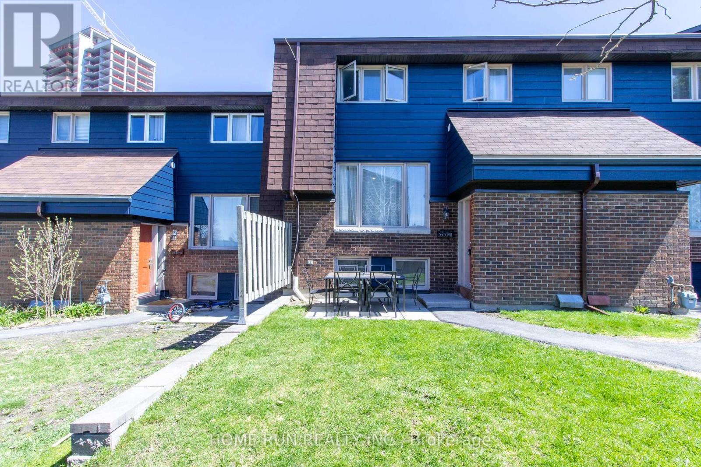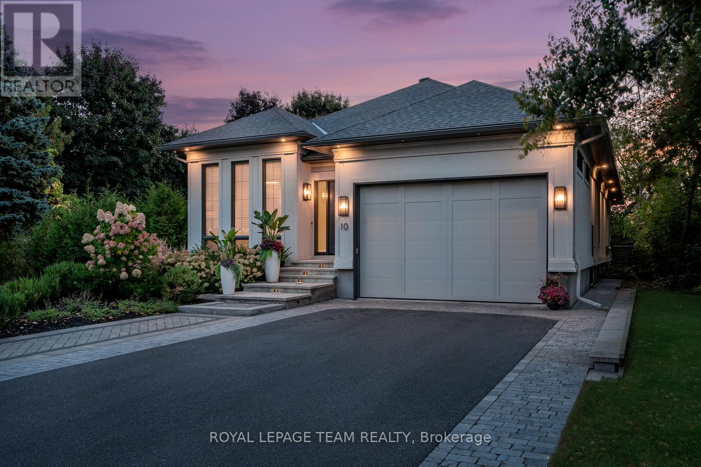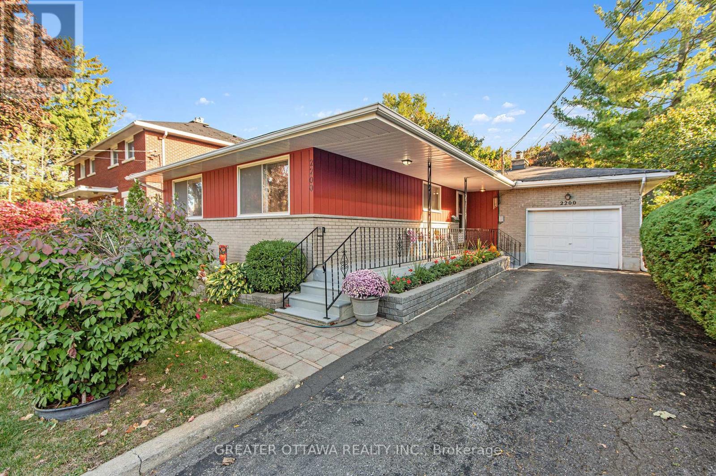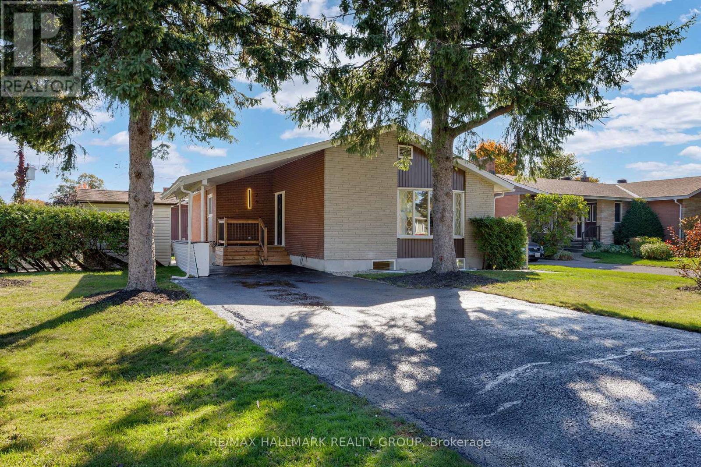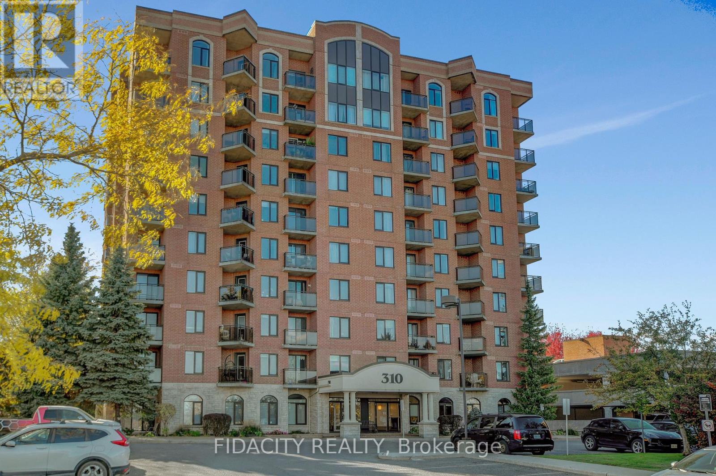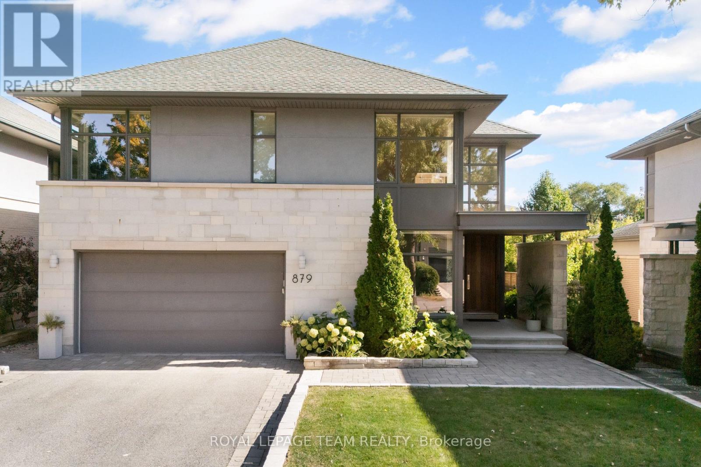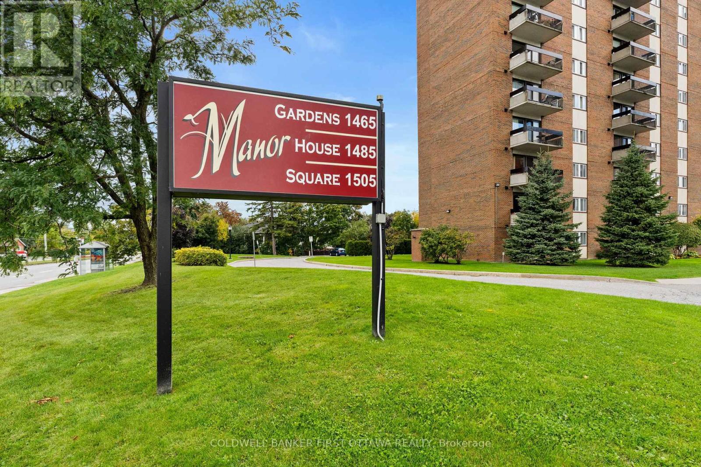- Houseful
- ON
- Ottawa
- Carlingwood West
- 501 Edgeworth Ave
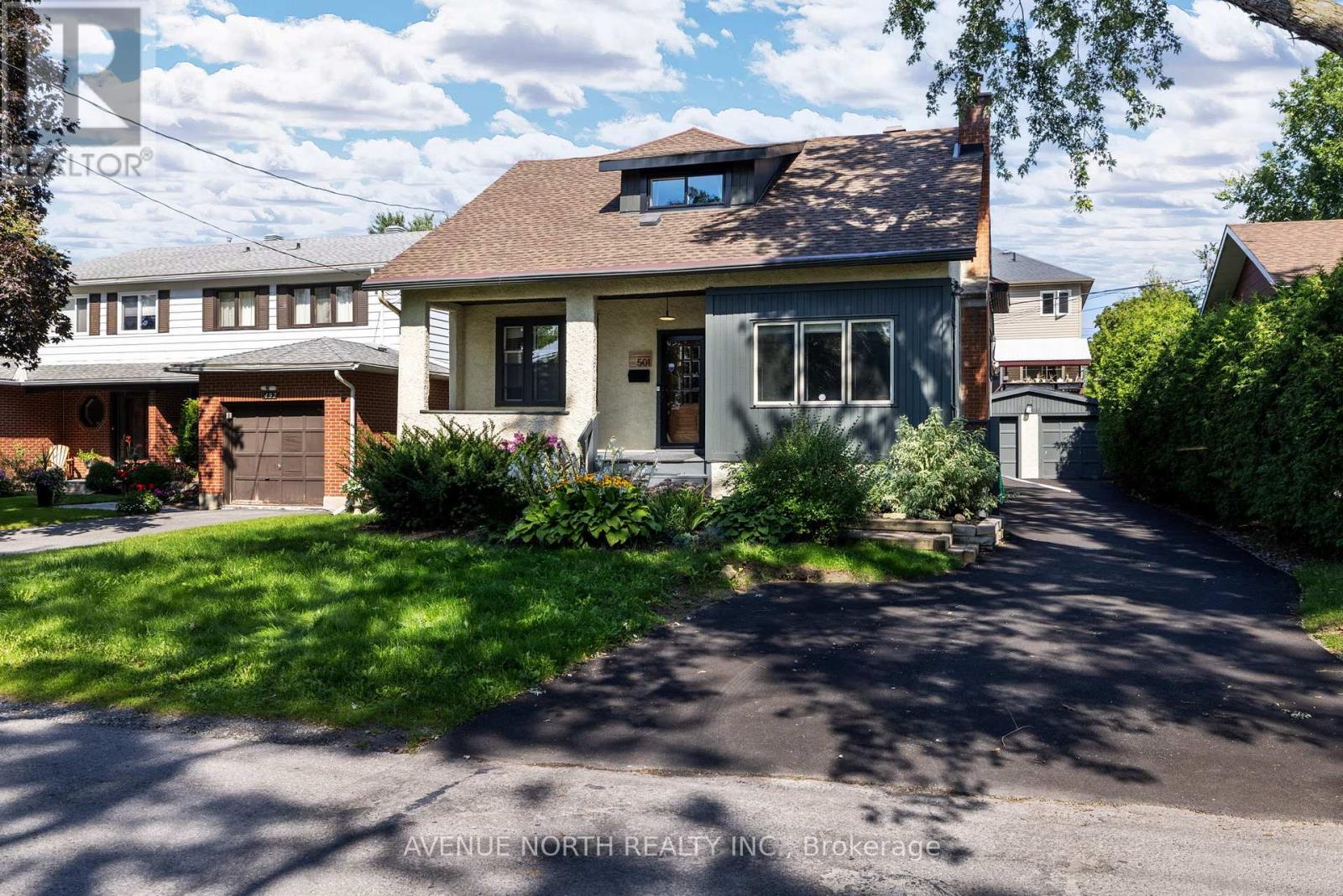
Highlights
Description
- Time on Housefulnew 47 hours
- Property typeSingle family
- Neighbourhood
- Median school Score
- Mortgage payment
**OPEN HOUSE SUNDAY OCTOBER 19, 1-3PM!! ** Welcome to 501 Edgeworth Ave! Step into timeless elegance with this 3 bedroom classic home, featuring exquisite modern upgrades. The main level offers beautifully refinished hardwood floors, an abundance of natural light, classic sliding pocket doors, a natural gas fire place, and a renovated modern kitchen. The 2nd storey offers a spacious primary bedroom, with a wood burning fire place, large walk-in closet, 4 piece bath, and a generously sized secondary bedroom. The partially finished basement offers more space for a home office or rec room. Enjoy both the covered and uncovered backyard patios overlooking the landscaped backyard and pond. This Home is situated in Woodpark, close to all amenities such as grocery, shopping, pharmacy, walking paths, Sir John A Parkway, etc. Foundation 2021, Kitchen 2022, Floors 2023, AC 2023, Driveway 2023. (id:63267)
Home overview
- Cooling Central air conditioning
- Heat source Natural gas
- Heat type Forced air
- Sewer/ septic Sanitary sewer
- # total stories 2
- # parking spaces 6
- Has garage (y/n) Yes
- # full baths 2
- # total bathrooms 2.0
- # of above grade bedrooms 3
- Has fireplace (y/n) Yes
- Subdivision 6002 - woodroffe
- Lot size (acres) 0.0
- Listing # X12467025
- Property sub type Single family residence
- Status Active
- Primary bedroom 6.45m X 5.51m
Level: 2nd - Other 3.25m X 2.92m
Level: 2nd - Bathroom 3.22m X 2.69m
Level: 2nd - 2nd bedroom 6.14m X 3.32m
Level: 2nd - Kitchen 3.7m X 2.61m
Level: Ground - Dining room 3.81m X 3.75m
Level: Ground - Family room 4.49m X 3.17m
Level: Ground - 3rd bedroom 3.68m X 3.07m
Level: Ground - Bathroom 2.36m X 1.9m
Level: Ground - Living room 6.93m X 3.65m
Level: Ground
- Listing source url Https://www.realtor.ca/real-estate/28999463/501-edgeworth-avenue-ottawa-6002-woodroffe
- Listing type identifier Idx

$-2,453
/ Month

