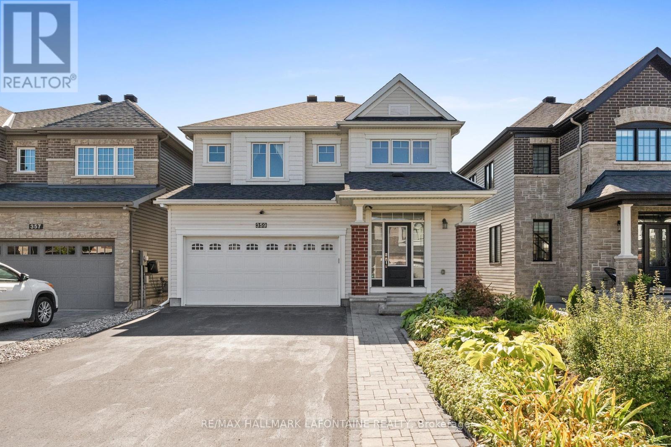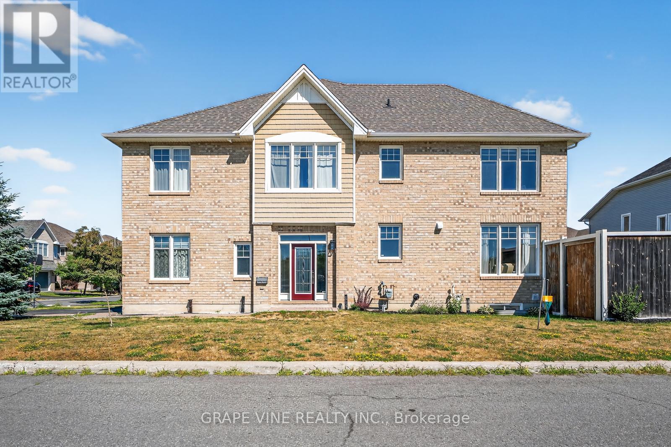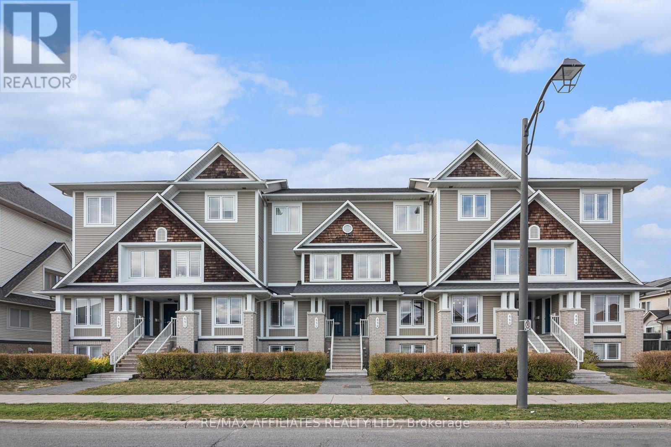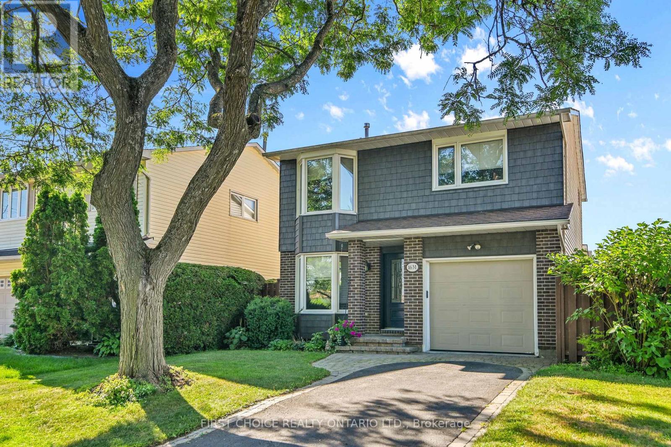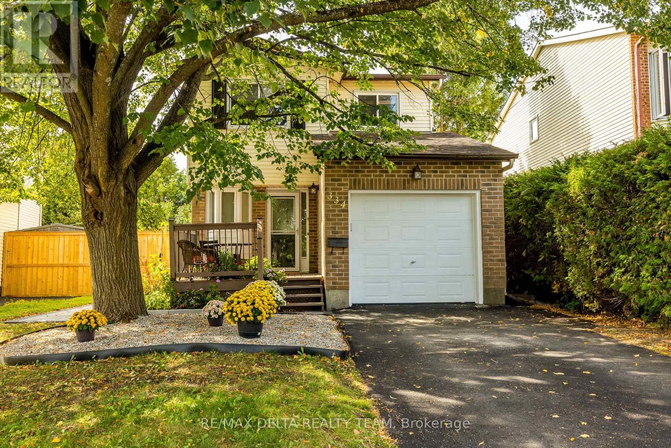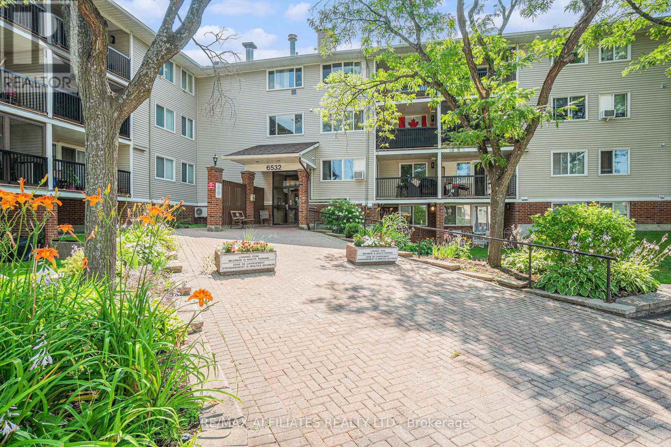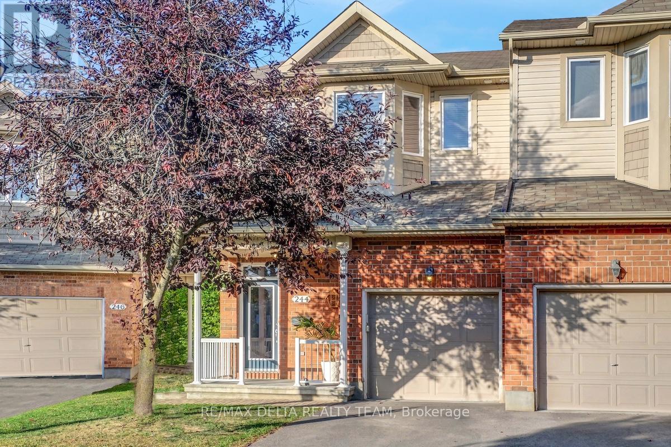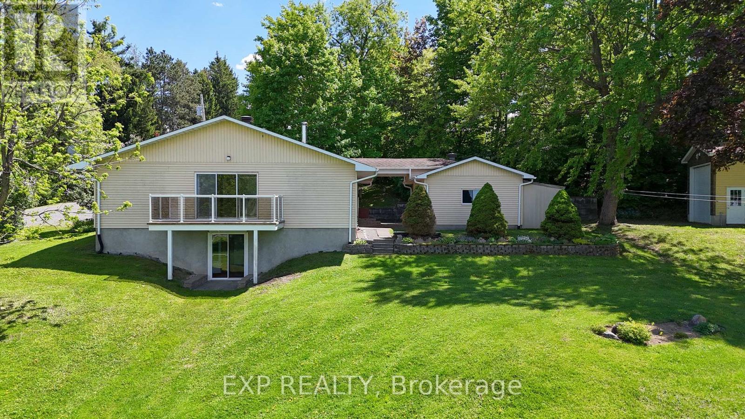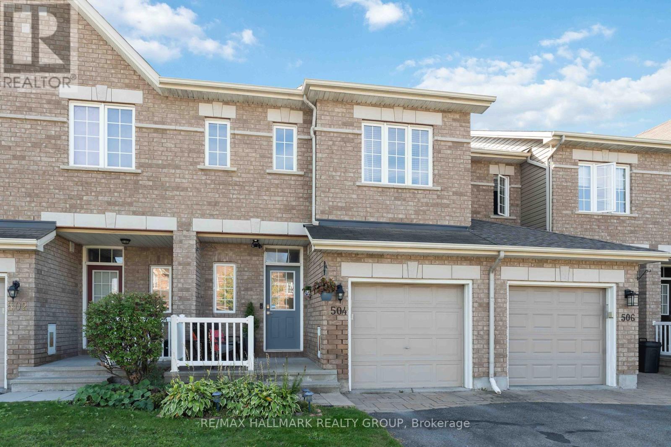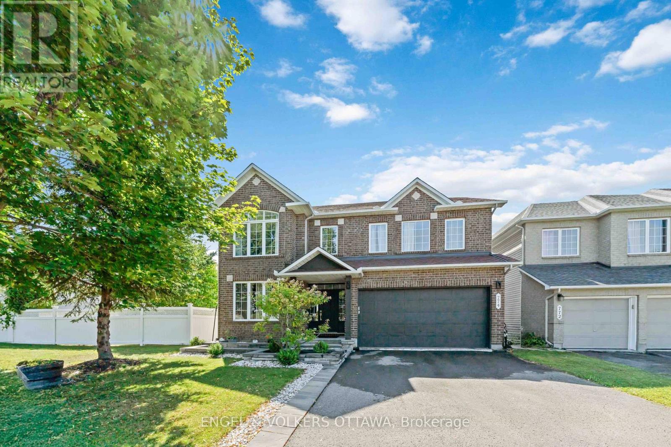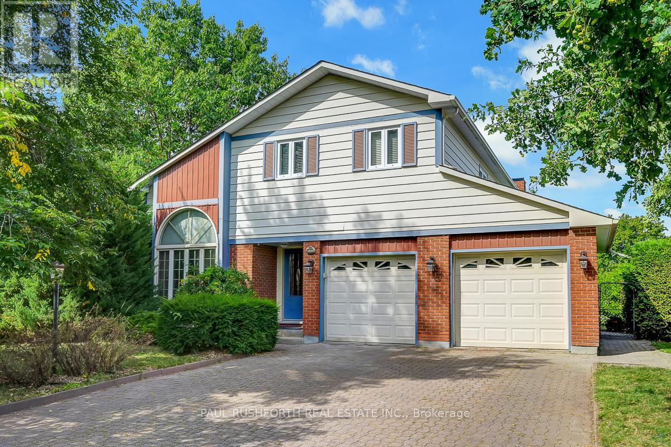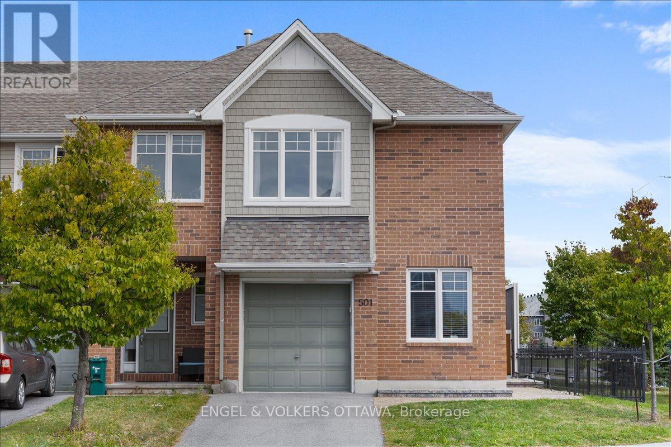
Highlights
Description
- Time on Housefulnew 2 days
- Property typeSingle family
- Neighbourhood
- Median school Score
- Mortgage payment
Welcome to 501 Strasbourg, a Tamarack Jamison end-unit townhome that feels every bit like a single family home with nearly 2,300 sq. ft. of living space. This rare layout offers incredible flexibility: three spacious bedrooms, a usable loft space that could easily be converted into a fourth bedroom, a convenient second-floor laundry, a main floor den perfect for work or study, and a fully finished lower-level family/media room. The main level is anchored by a stunning custom luxury kitchen (2020) with premium cabinetry, an oversized island, and high-end finishes, paired with refinished hardwood floors and an inviting gas fireplace in the open-concept living and dining area. Step outside to enjoy a low-maintenance, fully fenced backyard designed for entertaining, complete with a composite deck and privacy fencing. Additional features include a new HRV, custom window coverings, and a private drivewaya rare townhome luxury. Ideally located just steps from Ouellette Park, quality schools, shopping, transit, and recreation, this home delivers the perfect balance of space, style, and convenience. (id:63267)
Home overview
- Cooling Central air conditioning
- Heat source Natural gas
- Heat type Forced air
- Sewer/ septic Sanitary sewer
- # total stories 2
- # parking spaces 2
- Has garage (y/n) Yes
- # full baths 2
- # half baths 1
- # total bathrooms 3.0
- # of above grade bedrooms 3
- Has fireplace (y/n) Yes
- Subdivision 1117 - avalon west
- Lot size (acres) 0.0
- Listing # X12408595
- Property sub type Single family residence
- Status Active
- Bathroom 2.47m X 2.56m
Level: 2nd - Primary bedroom 5.4m X 3.92m
Level: 2nd - 2nd bedroom 3.93m X 3.02m
Level: 2nd - Loft 5.53m X 4.02m
Level: 2nd - Bathroom 4.43m X 1.74m
Level: 2nd - 3rd bedroom 3.93m X 2.63m
Level: 2nd - Laundry 1.48m X 1.79m
Level: 2nd - Recreational room / games room 4.06m X 5.23m
Level: Lower - Utility 10.7m X 3.16m
Level: Lower - Den 4.01m X 2.58m
Level: Main - Bathroom 1.59m X 1.41m
Level: Main - Dining room 3.1m X 3.01m
Level: Main - Kitchen 3.86m X 2.76m
Level: Main - Living room 5.5m X 3.32m
Level: Main
- Listing source url Https://www.realtor.ca/real-estate/28873778/501-strasbourg-street-ottawa-1117-avalon-west
- Listing type identifier Idx

$-1,840
/ Month

