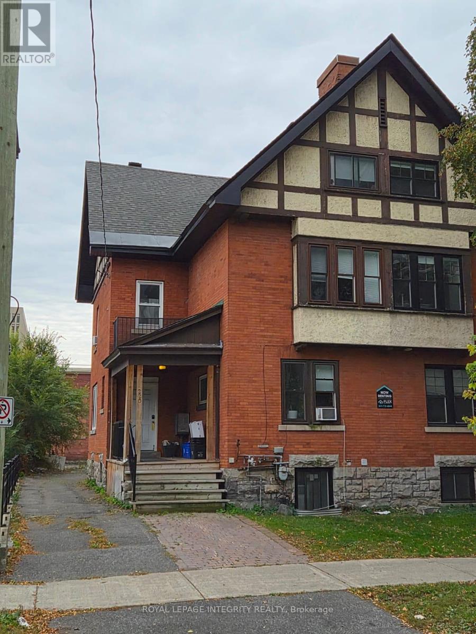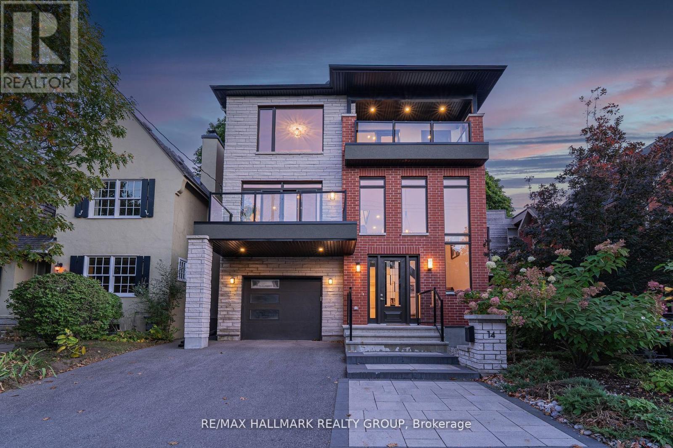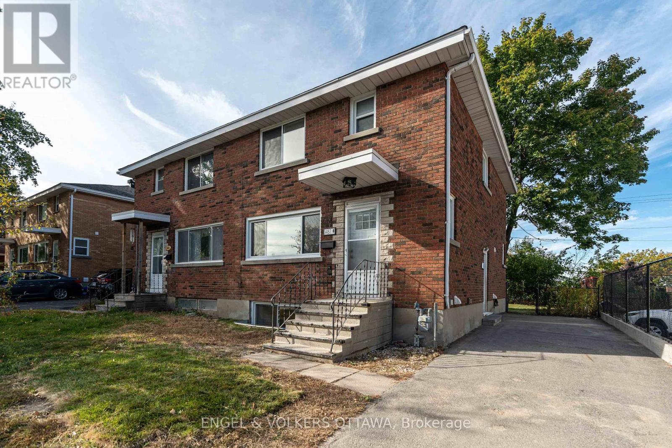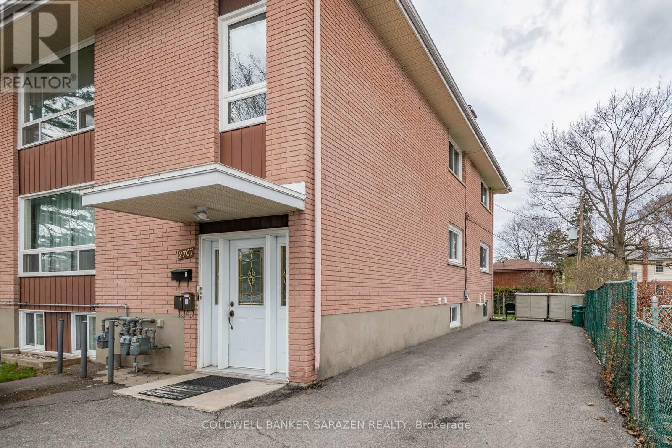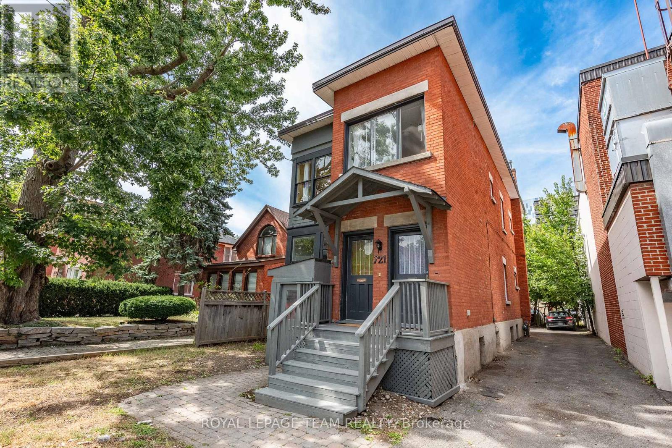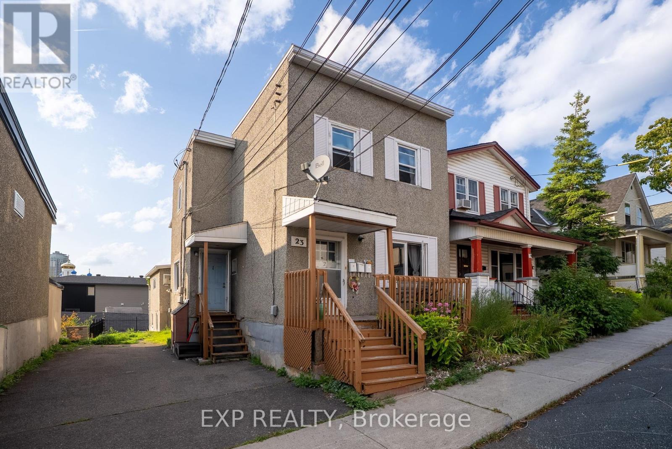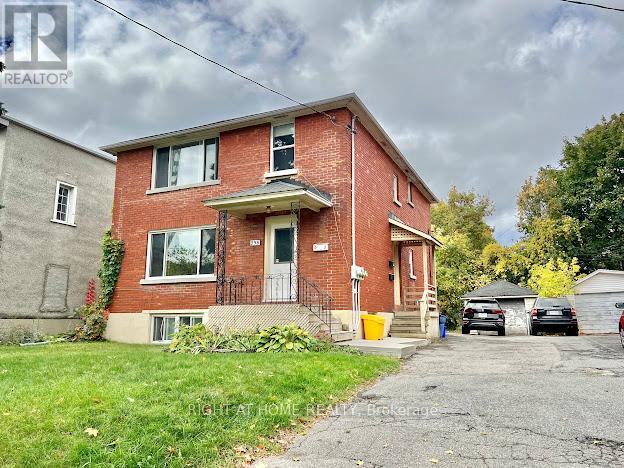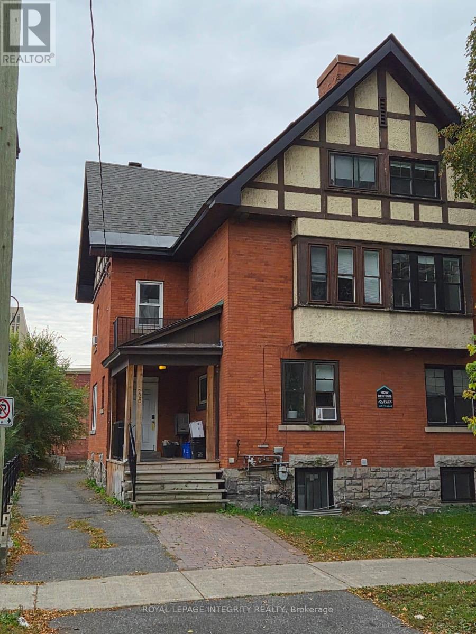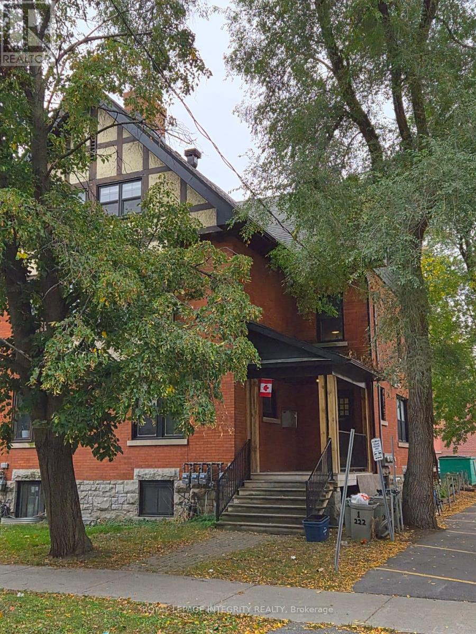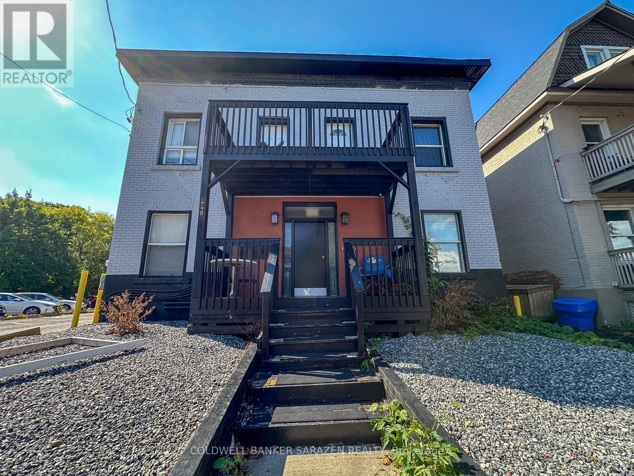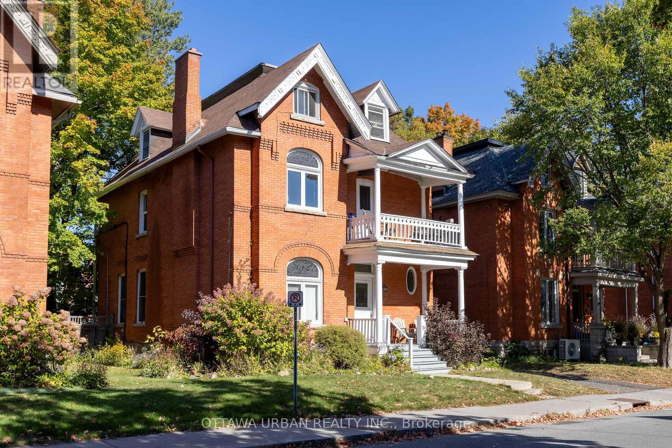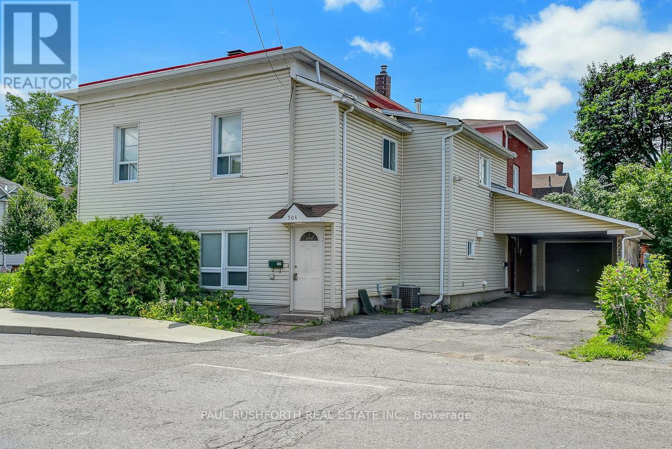
Highlights
Description
- Time on Houseful24 days
- Property typeMulti-family
- Neighbourhood
- Median school Score
- Mortgage payment
Exceptional Investment & Development Opportunity in the Heart of Westboro! Nestled in one of Ottawa's most sought-after neighbourhoods, this legal duplex offers incredible potential for investors, developers, or those looking to secure a prime piece of real estate. Each side of the duplex features three generous bedrooms, a full bathroom, spacious living areas, and private entrances ideal for generating reliable rental income or multi-generational living. The property also includes a detached garage and a vacant lot next door, opening up endless possibilities for future development, whether you're looking to expand, sever, or build new. Situated steps from Westboro's vibrant shops, cafes, transit, and top-rated schools, this is a rare chance to own a versatile property in a high-demand urban location. Don't miss out on this outstanding opportunity to invest, develop, or create your dream project in the heart of Westboro. Vacant land being sold with the 502/504 Hilson property, already been severed please see 249 Iona for more info regarding the lot. Neighbourhood is zoned R3H making this a prime development opportunity. (id:63267)
Home overview
- Cooling Central air conditioning
- Heat source Wood
- Heat type Forced air
- Sewer/ septic Sanitary sewer
- # total stories 2
- # parking spaces 4
- Has garage (y/n) Yes
- # full baths 2
- # total bathrooms 2.0
- # of above grade bedrooms 6
- Subdivision 5003 - westboro/hampton park
- Directions 1404285
- Lot size (acres) 0.0
- Listing # X12429173
- Property sub type Multi-family
- Status Active
- 2nd bedroom 3.1m X 3.66m
Level: 2nd - Den 4.71m X 2.51m
Level: 2nd - Primary bedroom 4.15m X 4.86m
Level: 2nd - Living room 4.86m X 5.96m
Level: 2nd - Kitchen 4.36m X 3.4m
Level: 2nd - Dining room 3.32m X 3.5m
Level: 2nd - Bathroom 1.47m X 2.04m
Level: 2nd - 3rd bedroom 4.77m X 3.36m
Level: 2nd - Other 6.04m X 3.3m
Level: Basement - Bathroom 2.81m X 1.53m
Level: Basement - Recreational room / games room 3.7m X 9.61m
Level: Basement - Laundry 2.87m X 3.33m
Level: Basement - 2nd bedroom 3.26m X 3.23m
Level: Main - Kitchen 3.33m X 3.41m
Level: Main - Bathroom 1.51m X 2.62m
Level: Main - Primary bedroom 3.24m X 3.91m
Level: Main - Bathroom 1.13m X 2.02m
Level: Main - 3rd bedroom 2.95m X 4.4m
Level: Main - Living room 3.72m X 5.94m
Level: Main
- Listing source url Https://www.realtor.ca/real-estate/28918127/504-hilson-avenue-ottawa-5003-westborohampton-park
- Listing type identifier Idx

$-3,987
/ Month

