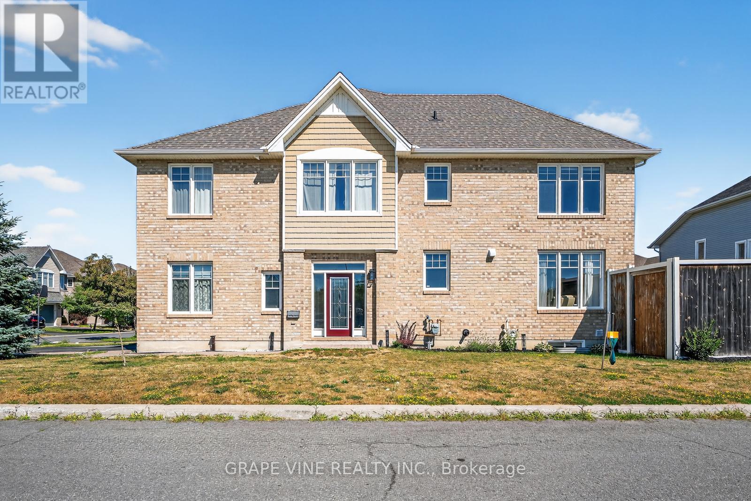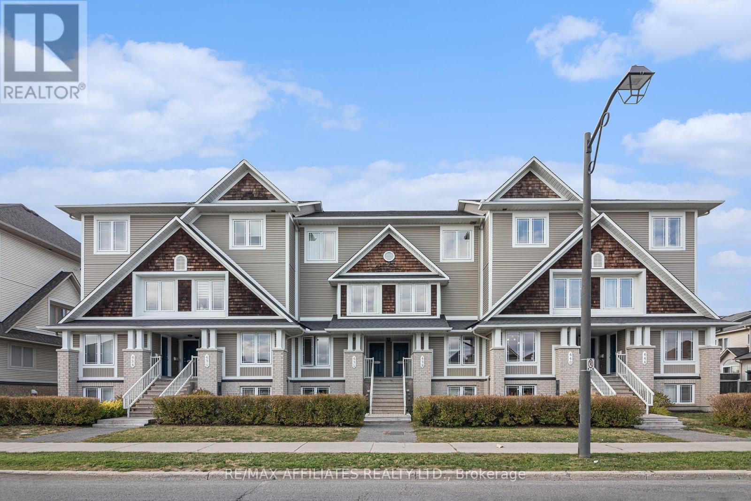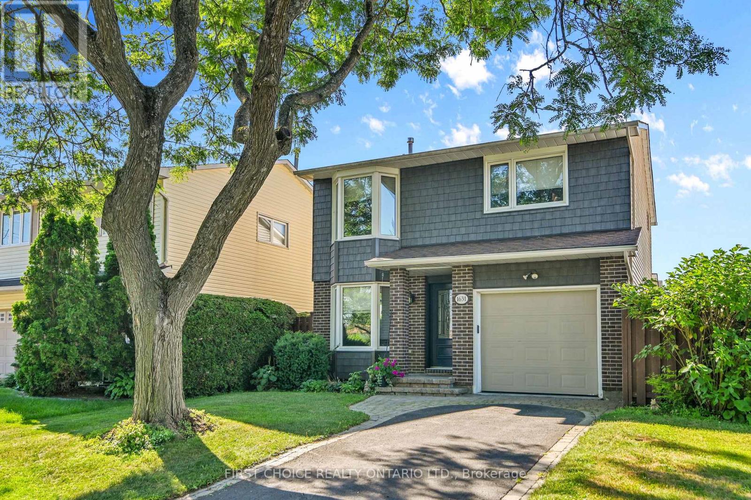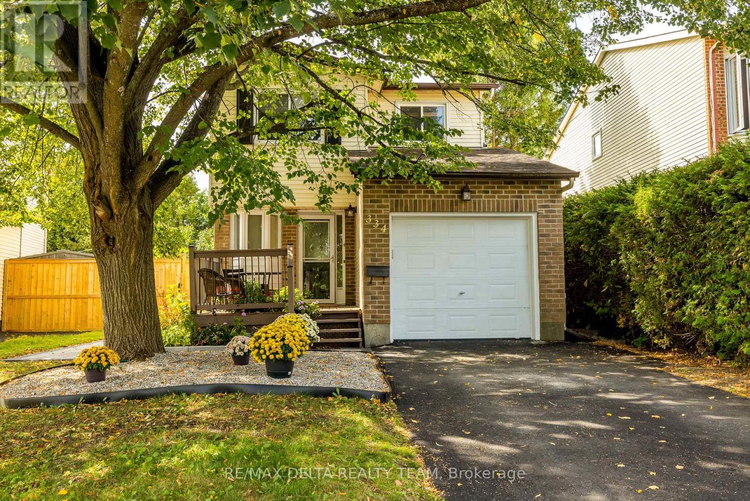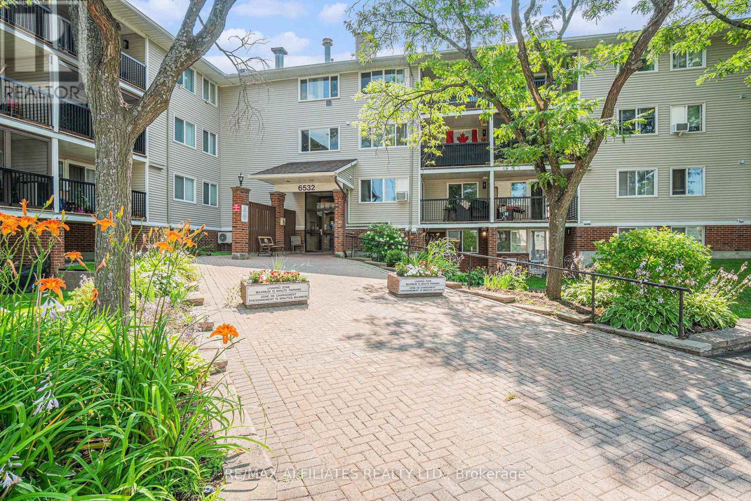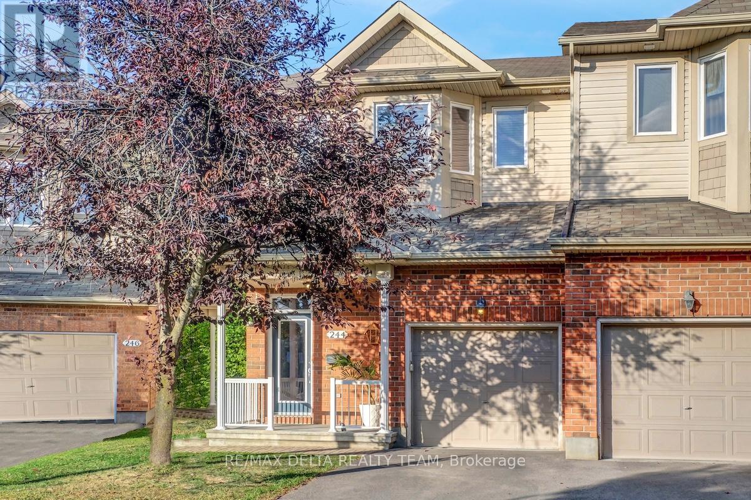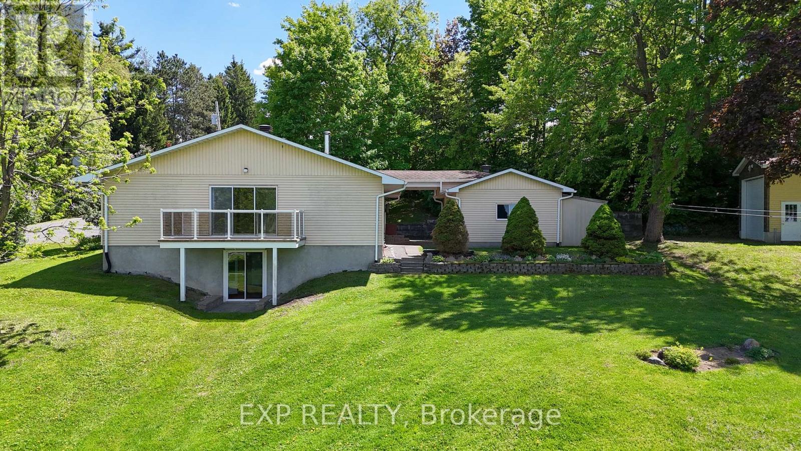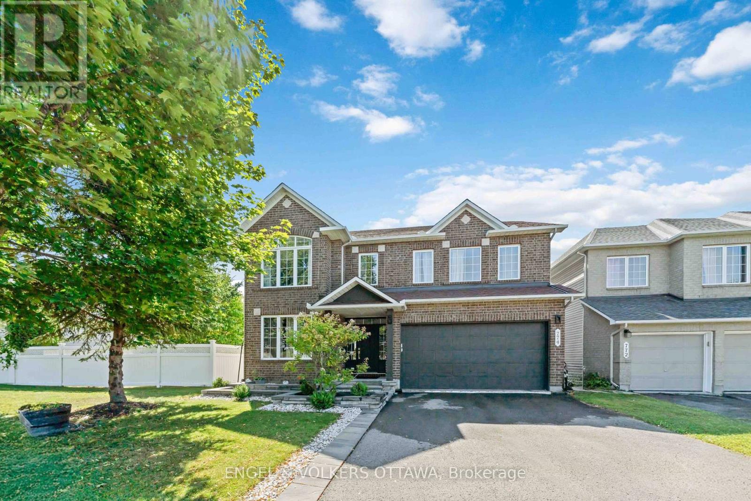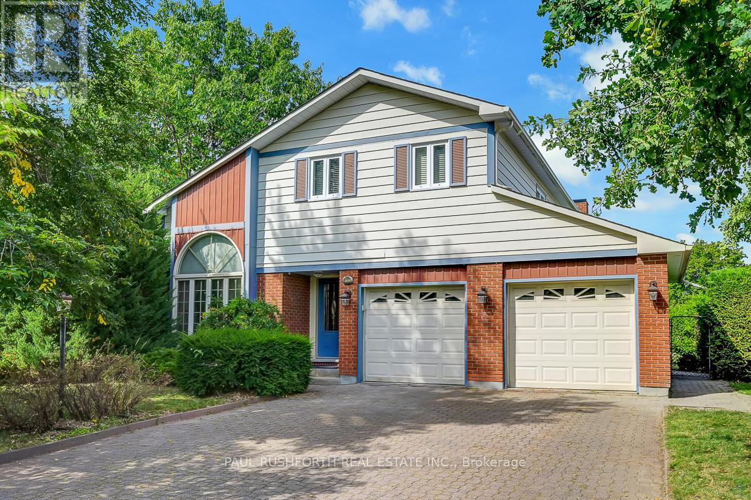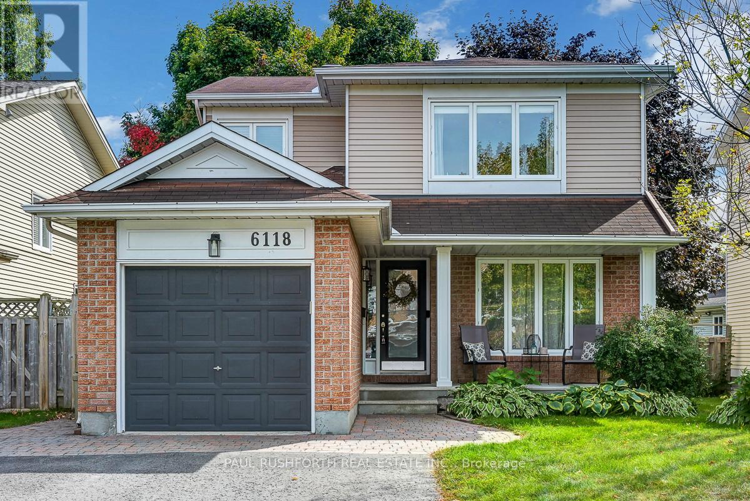- Houseful
- ON
- Ottawa
- Notting Gate
- 504 Salzburg Dr
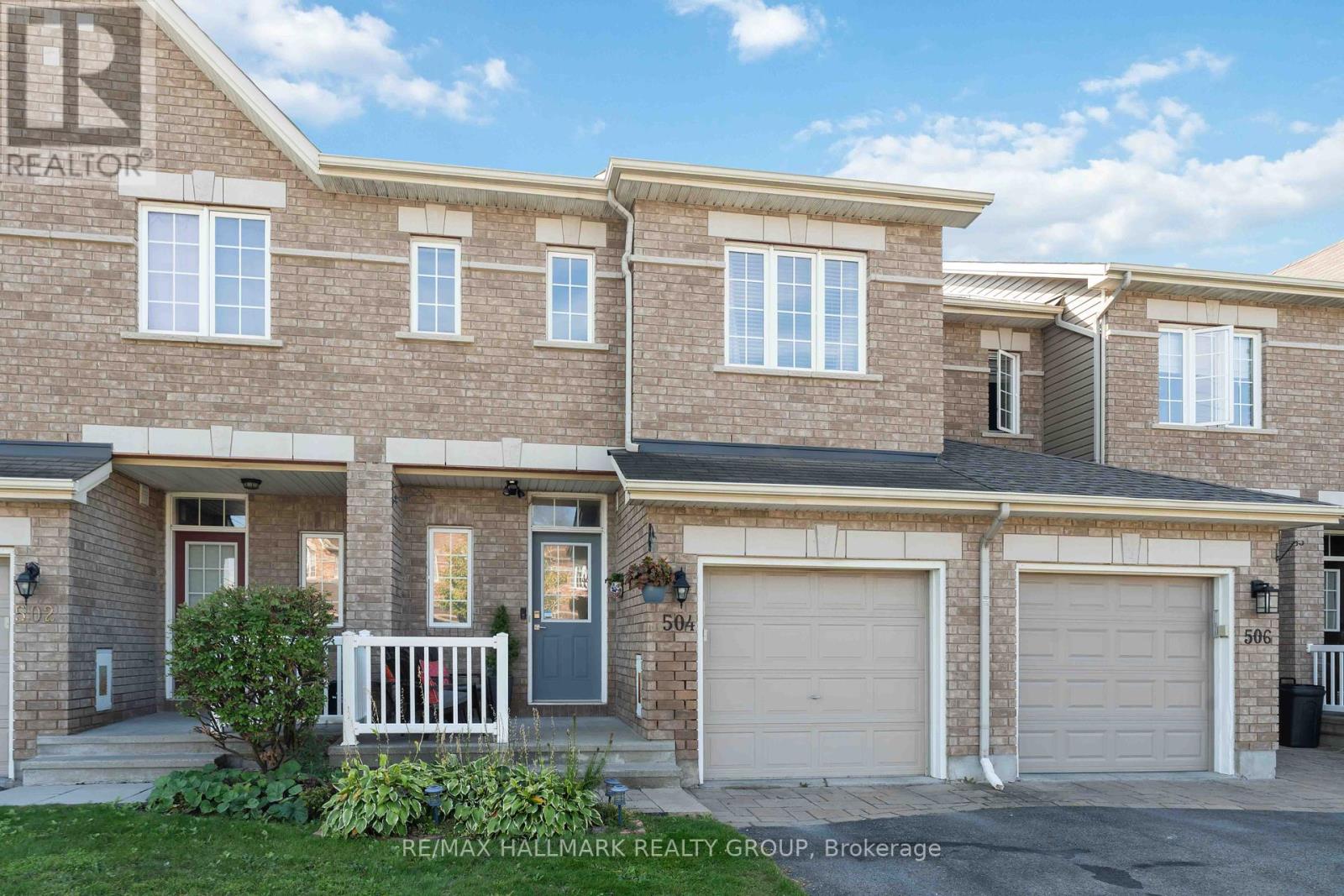
Highlights
Description
- Time on Housefulnew 9 hours
- Property typeSingle family
- Neighbourhood
- Median school Score
- Mortgage payment
Welcome to 504 Salzburg Drive, a beautifully maintained home offering the perfect blend of comfort, functionality, and style. Nestled in a desirable neighborhood, this property is close to schools, parks, shopping, and all the conveniences you need for everyday living. Step inside and you'll be greeted by a bright, inviting layout designed with family living and entertaining in mind. The main level features a spacious living room filled with natural light & a gorgeous cathedral ceiling, a dining area ideal for gatherings, and a large kitchen with ample cabinetry, walk in pantry and tons of counter space. Upstairs, you'll discover two well-sized bedrooms plus a loft area that provides endless possibilities: use it as a cozy reading nook, home office, play space, or even an additional guest area (can easily be converted to a 3rd bedroom as per builder plans). The lower level offers even more living space - perfect for a family room, playroom, gym, or media area. A full bathroom and tons of storage complete the basement. Outside, enjoy a fully fenced backyard that's ideal for summer barbecues, kids playtime, or simply relaxing at the end of the day. This home has been lovingly cared for and is truly move-in ready. Whether you're a first-time buyer, a growing family, or looking to settle into a welcoming community, 504 Salzburg Drive is ready to impress. (id:63267)
Home overview
- Cooling Central air conditioning
- Heat source Natural gas
- Heat type Forced air
- Sewer/ septic Sanitary sewer
- # total stories 2
- # parking spaces 3
- Has garage (y/n) Yes
- # full baths 2
- # half baths 1
- # total bathrooms 3.0
- # of above grade bedrooms 2
- Has fireplace (y/n) Yes
- Subdivision 1119 - notting hill/summerside
- Directions 1562495
- Lot size (acres) 0.0
- Listing # X12414784
- Property sub type Single family residence
- Status Active
- Loft 3.27m X 2.54m
Level: 2nd - Primary bedroom 4.87m X 3.14m
Level: 2nd - Bedroom 3.37m X 3.2m
Level: 2nd - Family room 8.55m X 3.5m
Level: Basement - Dining room 3.12m X 3.04m
Level: Main - Living room 4.11m X 3.7m
Level: Main - Kitchen 3.04m X 3.04m
Level: Main
- Listing source url Https://www.realtor.ca/real-estate/28886964/504-salzburg-drive-ottawa-1119-notting-hillsummerside
- Listing type identifier Idx

$-1,600
/ Month

