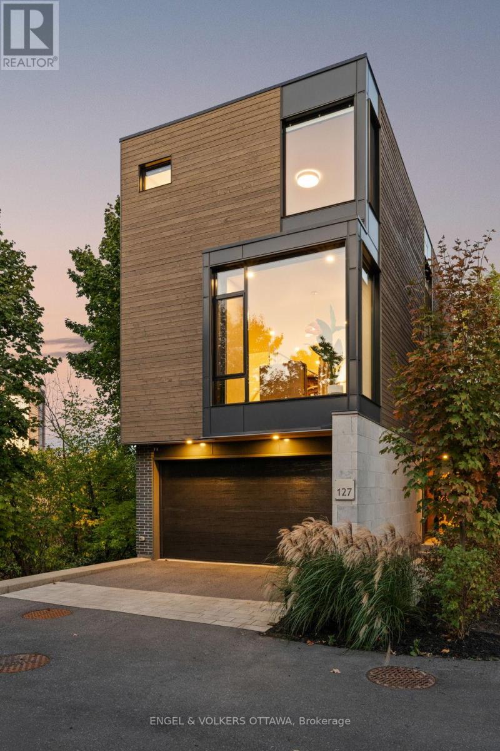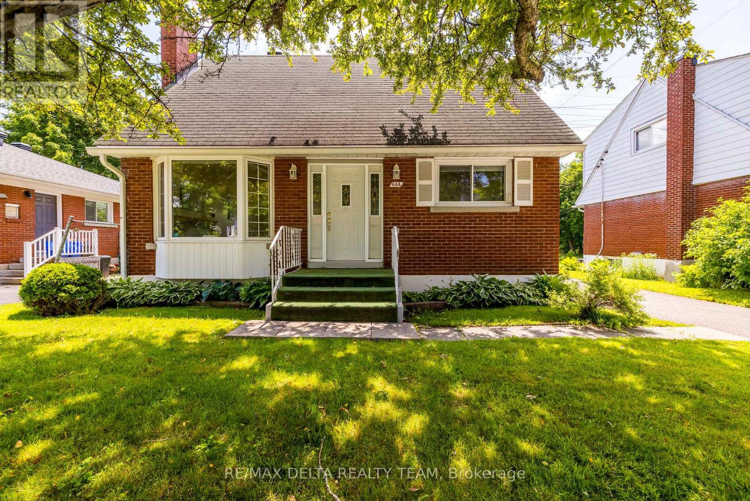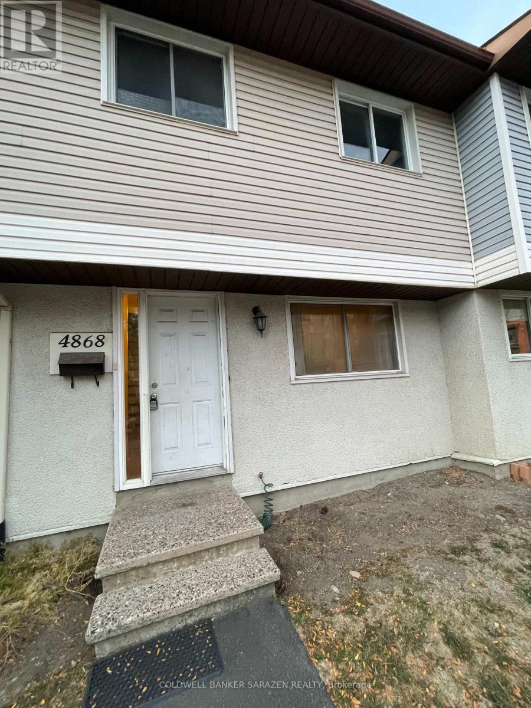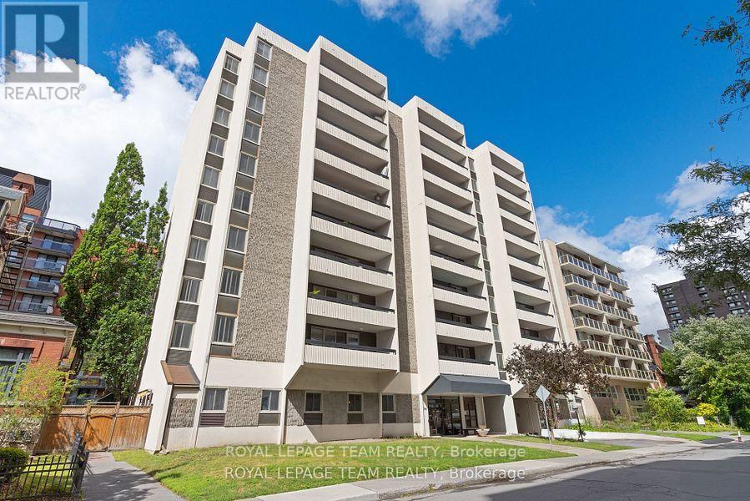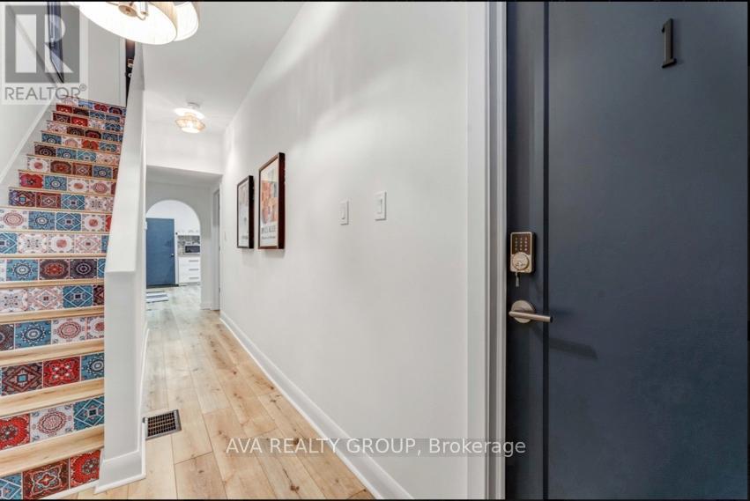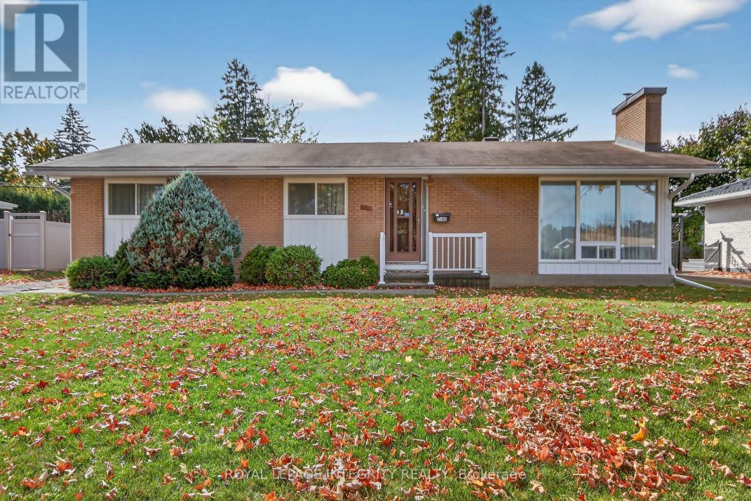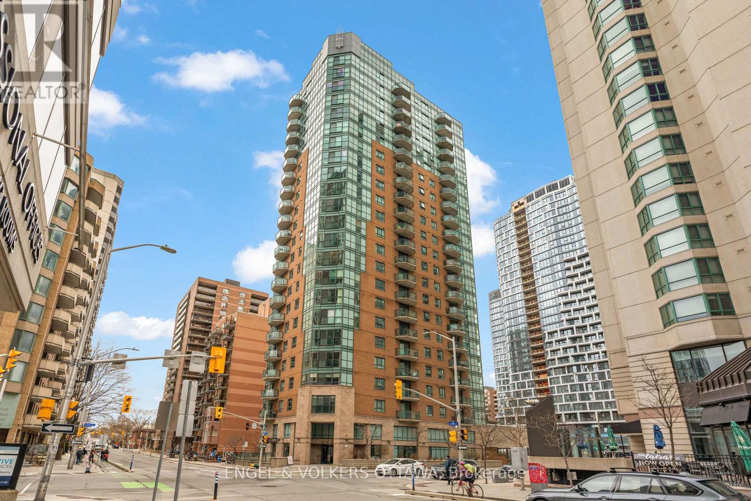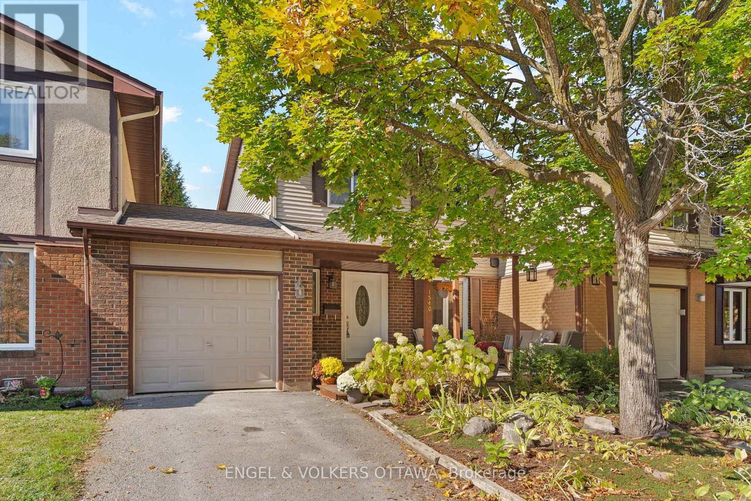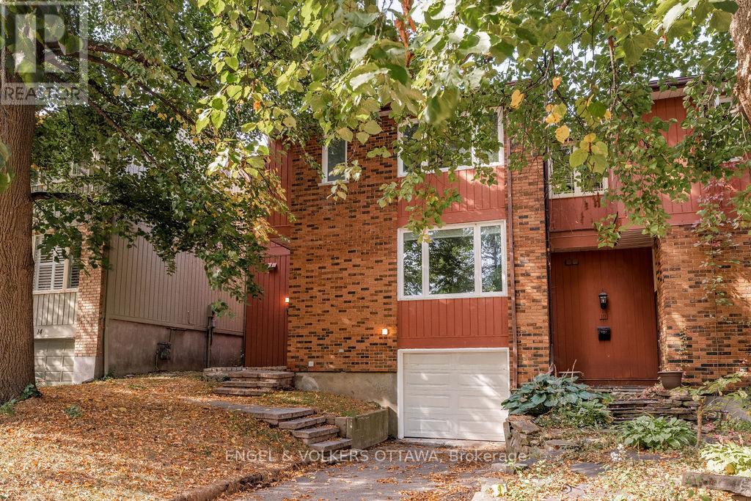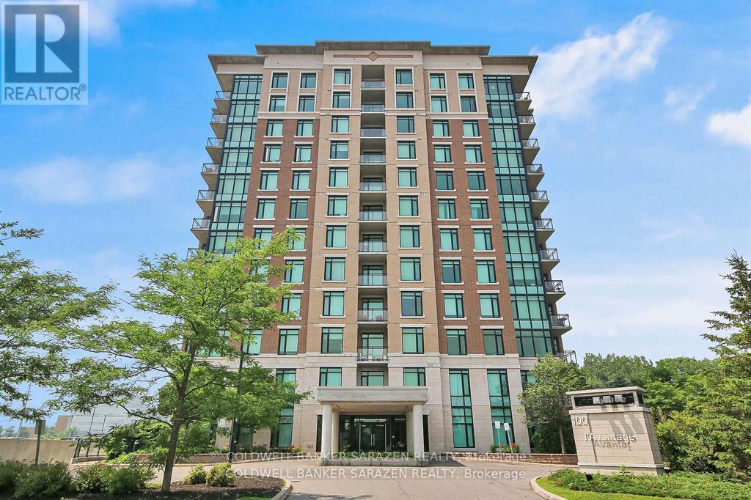- Houseful
- ON
- Ottawa
- Alta Vista
- 504 Thessaly Cir
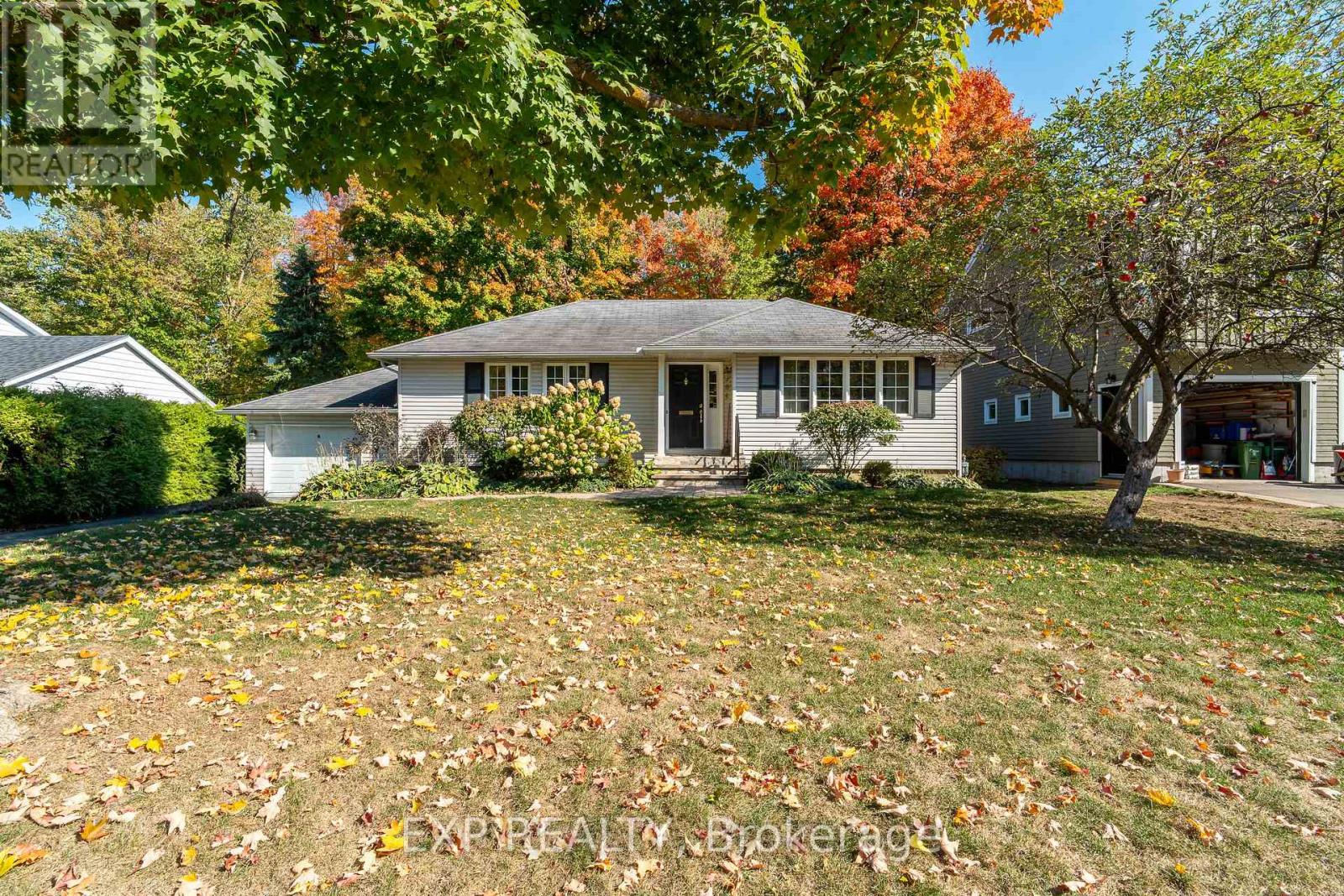
Highlights
Description
- Time on Housefulnew 5 hours
- Property typeSingle family
- Neighbourhood
- Median school Score
- Mortgage payment
Welcome to 504 Thessaly Circle, a charming 3-bedroom bungalow nestled on a premium 70' x 110' lot in one of Alta Vista's most desirable pockets. Backing onto lush forest with no rear neighbor's, this property offers exceptional privacy and endless potential. Whether you're looking to move right in, renovate, expand, or build your dream home, this rare opportunity combines location, lot size, and setting - a true gem in the city. Inside, you'll find three spacious bedrooms, a finished basement with additional living space, and a layout that's both functional and full of potential. Step outside to your tranquil backyard retreat, surrounded by mature trees and peaceful greenspace. Situated near top-rated schools, CHEO, The Ottawa Hospital, parks, and just minutes to downtown Ottawa, this location offers the perfect blend of urban convenience and suburban tranquility.504 Thessaly Circle - where opportunity meets location. (id:63267)
Home overview
- Cooling Central air conditioning
- Heat source Natural gas
- Heat type Heat pump
- Sewer/ septic Sanitary sewer
- # parking spaces 5
- Has garage (y/n) Yes
- # full baths 1
- # half baths 1
- # total bathrooms 2.0
- # of above grade bedrooms 3
- Subdivision 3606 - alta vista/faircrest heights
- Lot size (acres) 0.0
- Listing # X12471864
- Property sub type Single family residence
- Status Active
- Bathroom 1.6m X 1.3m
Level: Basement - Other 3.8m X 4.6m
Level: Basement - Bedroom 3m X 3.2m
Level: Basement - Other 3.5m X 7.4m
Level: Basement - Family room 4.4m X 8.8m
Level: Basement - Living room 4.4m X 6.7m
Level: Main - Dining room 3.5m X 2.7m
Level: Main - Foyer 1.2m X 1.9m
Level: Main - Bedroom 3.6m X 2.6m
Level: Main - Primary bedroom 3.6m X 3m
Level: Main - Kitchen 3.5m X 2.8m
Level: Main - Bathroom 2.5m X 1.5m
Level: Main - Bedroom 3.6m X 3m
Level: Main
- Listing source url Https://www.realtor.ca/real-estate/29009959/504-thessaly-circle-ottawa-3606-alta-vistafaircrest-heights
- Listing type identifier Idx

$-2,867
/ Month

