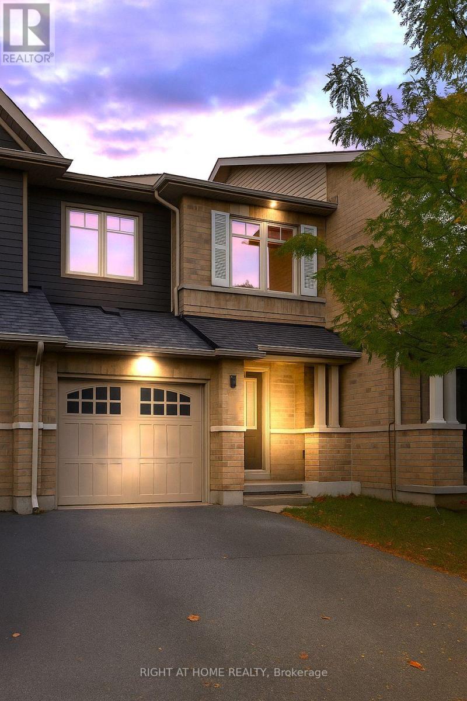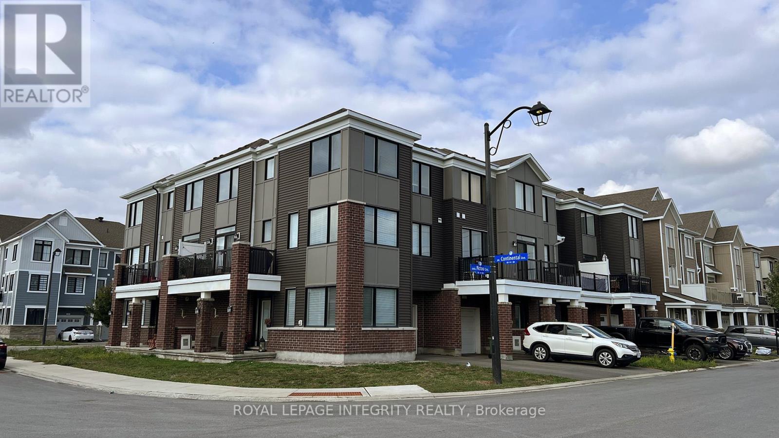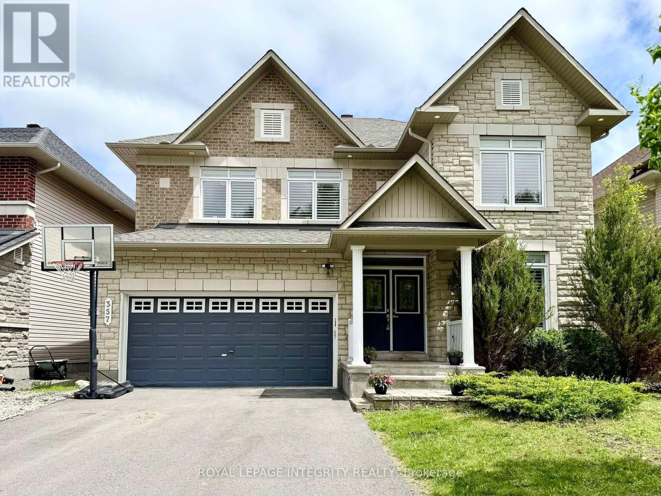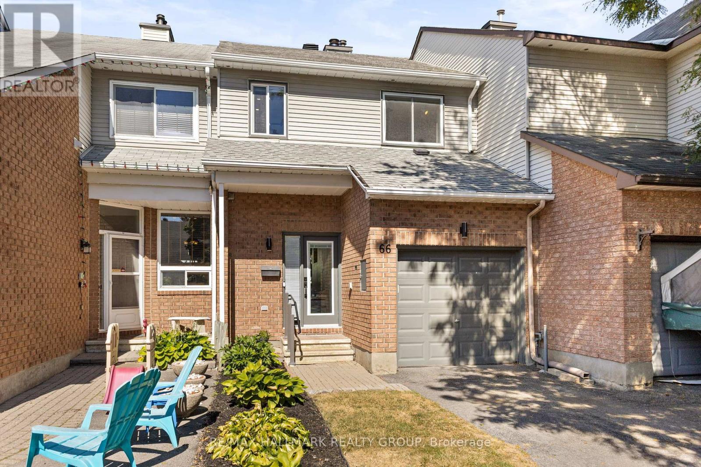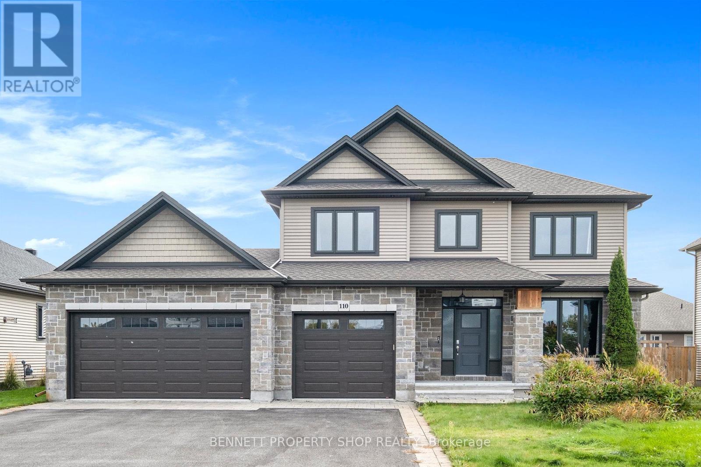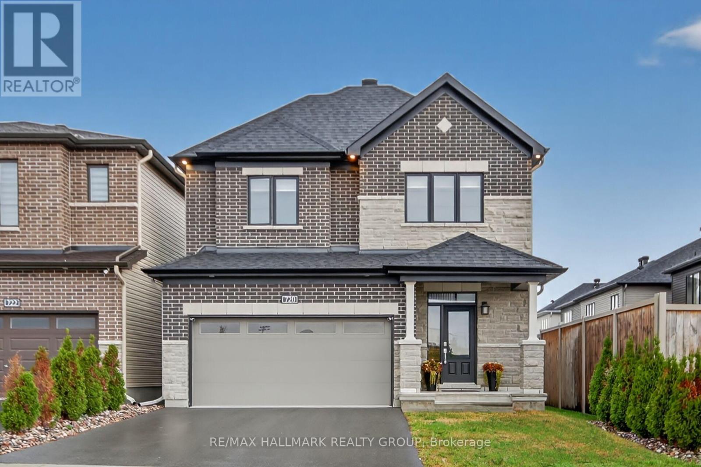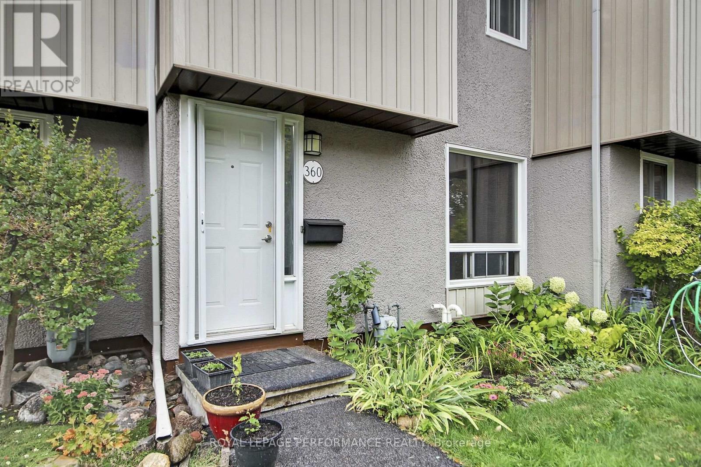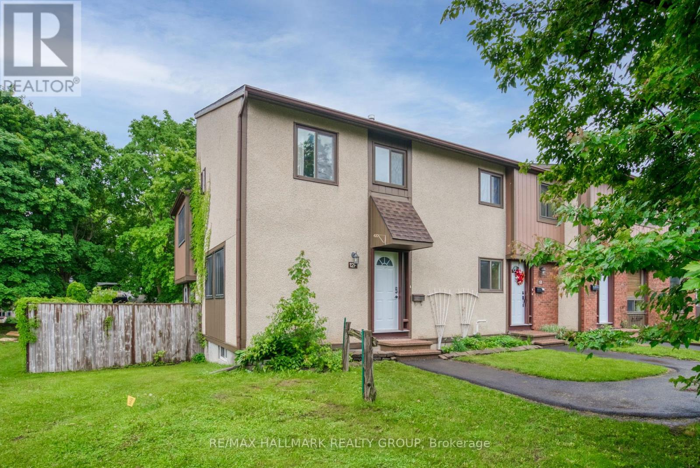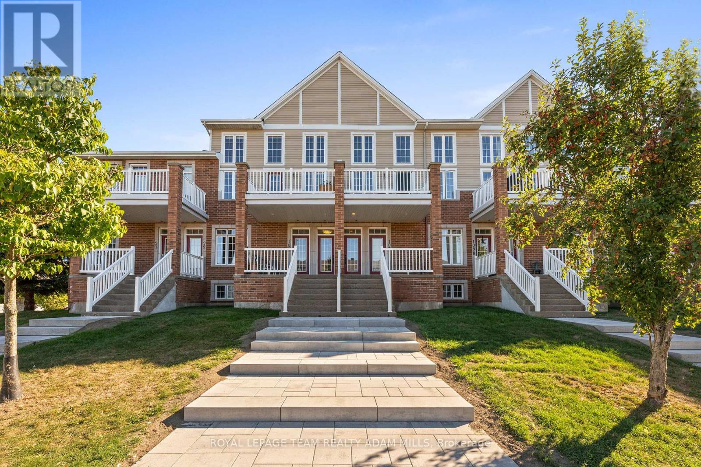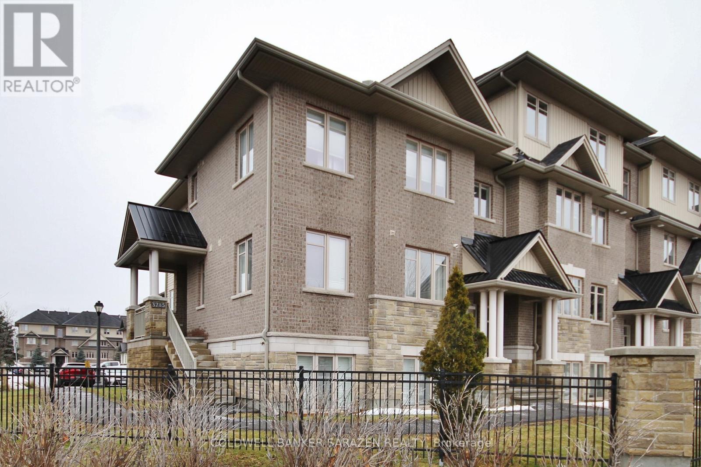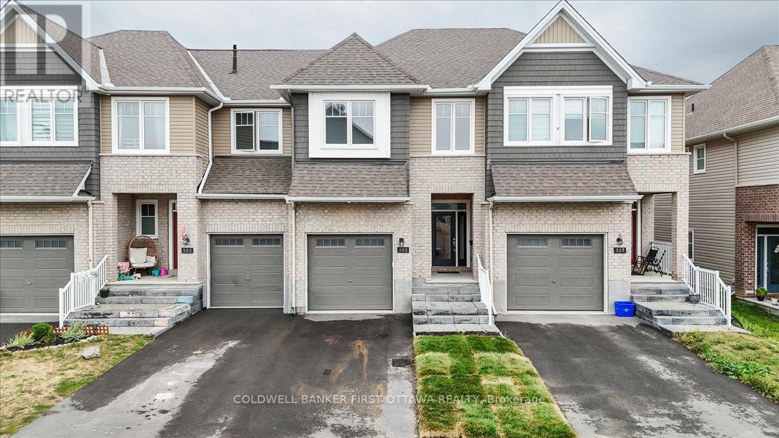
Highlights
Description
- Time on Housefulnew 2 hours
- Property typeSingle family
- Median school Score
- Mortgage payment
Welcome to your dream home in the heart of Half Moon Bay, Barrhaven! This stunning Chelsea Model townhouse by Tamarack is one of their most sought-after designs offers the perfect blend of modern elegance and everyday comfort. With its bright open-concept layout, soaring 9-foot ceilings, and stylish finishes throughout, this home is designed for both effortless entertaining and relaxed family living.Boasting three levels of thoughtfully designed living space, including a fully finished basement, this residence features 3 spacious bedrooms, 2.5 baths, and countless upgrades. Enjoy gleaming hardwood floors, elegant tile, and luxurious quartz countertops throughout. The spa-inspired primary ensuite showcases a double vanity, while the second-floor laundry room adds exceptional convenience. The oversized garage provides ample storage in addition to parking.Move-in ready with stainless steel appliances, central A/C, washer, dryer, and automatic garage door opener, this home leaves nothing to be desired. Located just minutes from Barrhaven Town Centre, Chapman Mills Marketplace, and the Minto Recreation Complex, youll also love the quick access to Highway 416 and major routes to Kanata and downtown Ottawa.Experience the perfect balance of luxury, convenience, and community (id:63267)
Home overview
- Cooling Central air conditioning
- Heat source Natural gas
- Heat type Forced air
- Sewer/ septic Sanitary sewer
- # total stories 2
- # parking spaces 2
- Has garage (y/n) Yes
- # full baths 2
- # half baths 1
- # total bathrooms 3.0
- # of above grade bedrooms 3
- Subdivision 7711 - barrhaven - half moon bay
- Lot size (acres) 0.0
- Listing # X12422796
- Property sub type Single family residence
- Status Active
- Other Measurements not available
Level: 2nd - Laundry 2.57m X 1.95m
Level: 2nd - Other Measurements not available
Level: 2nd - Other Measurements not available
Level: 2nd - 3rd bedroom 3.16m X 4.02m
Level: 2nd - Primary bedroom 3.95m X 6.02m
Level: 2nd - 2nd bedroom 2.58m X 4.71m
Level: 2nd - Bathroom 2.57m X 2.67m
Level: 2nd - Other Measurements not available
Level: 2nd - Bathroom 1.79m X 4.8m
Level: 2nd - Recreational room / games room 5.84m X 7.27m
Level: Basement - Pantry 1.43m X 1.21m
Level: Main - Living room 3.15m X 7.7m
Level: Main - Bathroom Measurements not available
Level: Main - Kitchen 2.69m X 3.78m
Level: Main - Foyer Measurements not available
Level: Main - Dining room 2.69m X 3.91m
Level: Main
- Listing source url Https://www.realtor.ca/real-estate/28904419/505-sonmarg-crescent-ottawa-7711-barrhaven-half-moon-bay
- Listing type identifier Idx

$-1,827
/ Month

