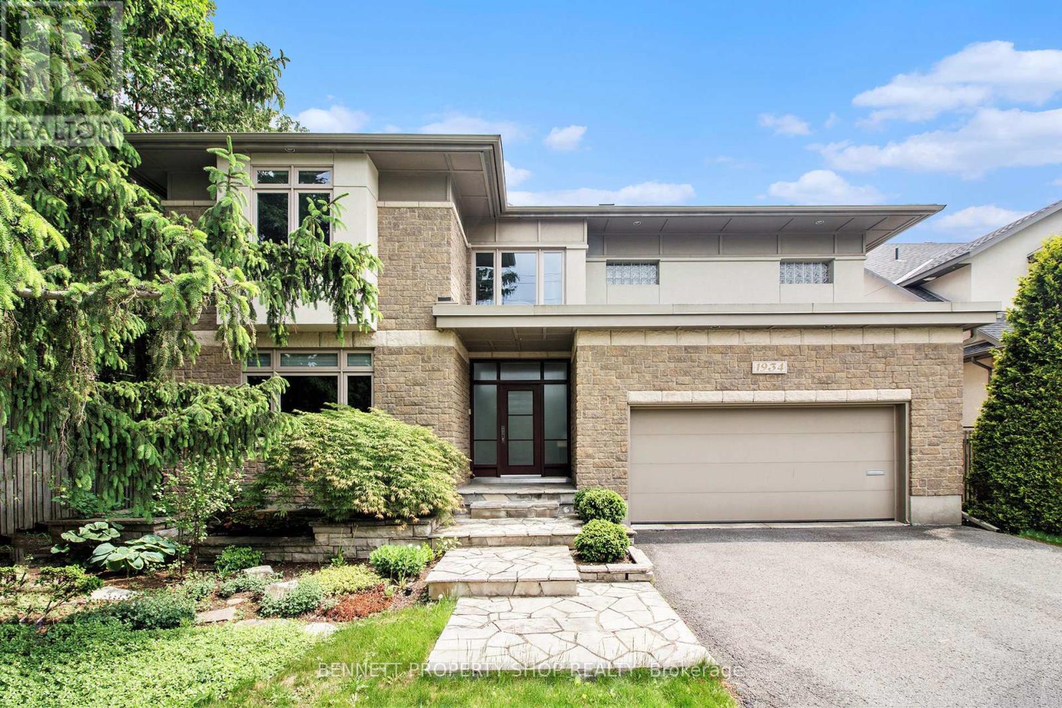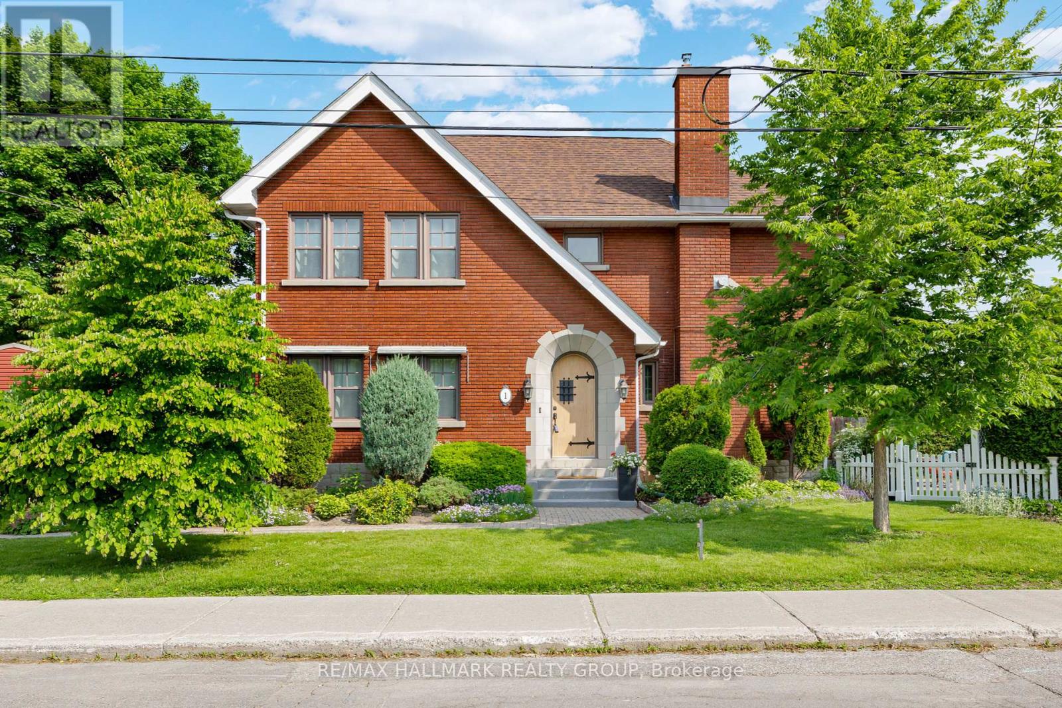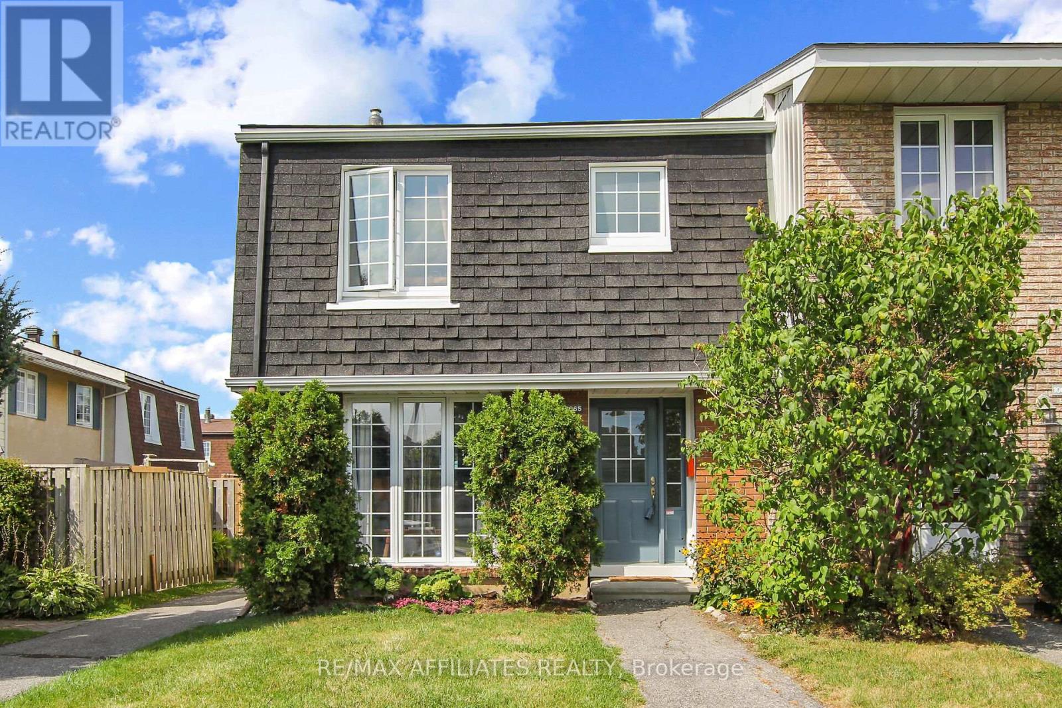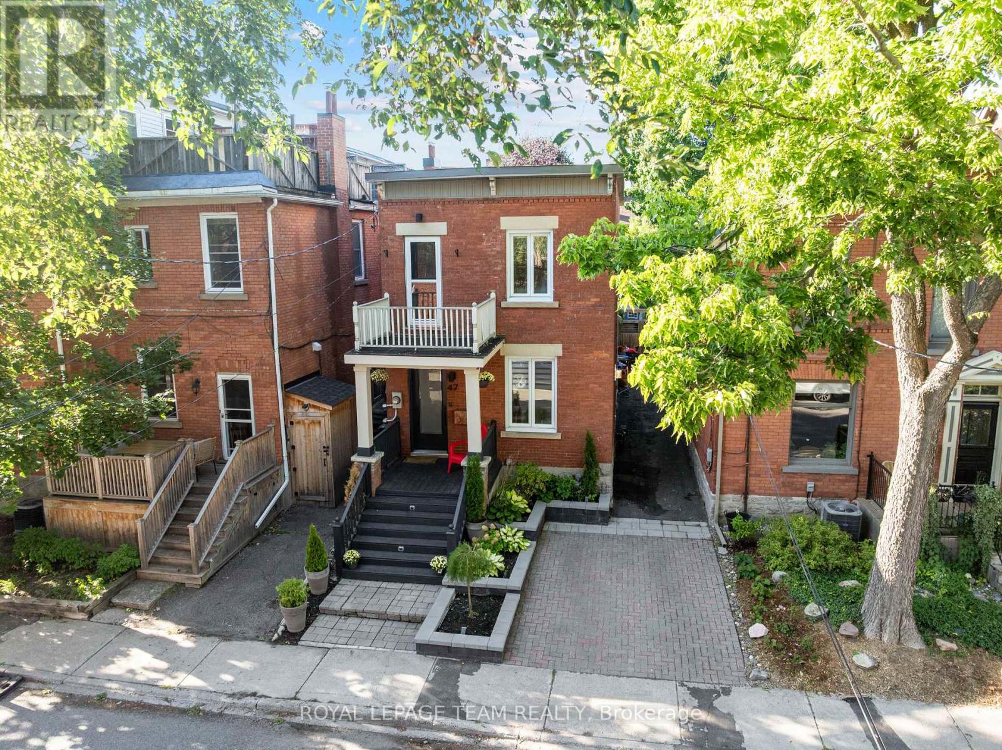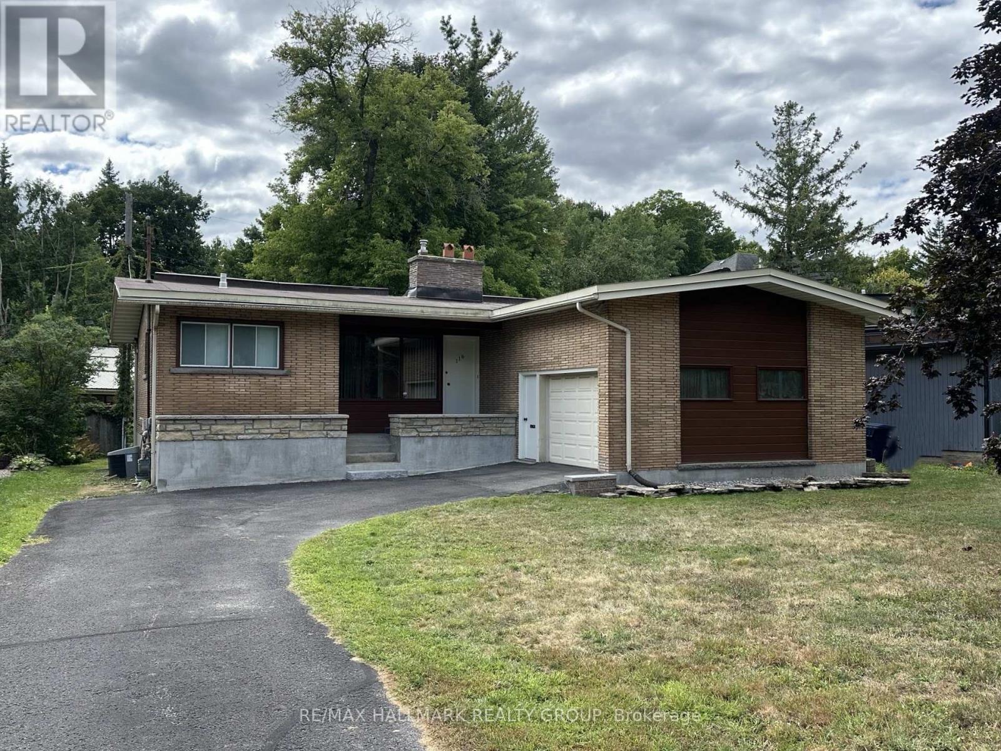- Houseful
- ON
- Ottawa
- Wellington Village
- 506 Piccadilly Ave
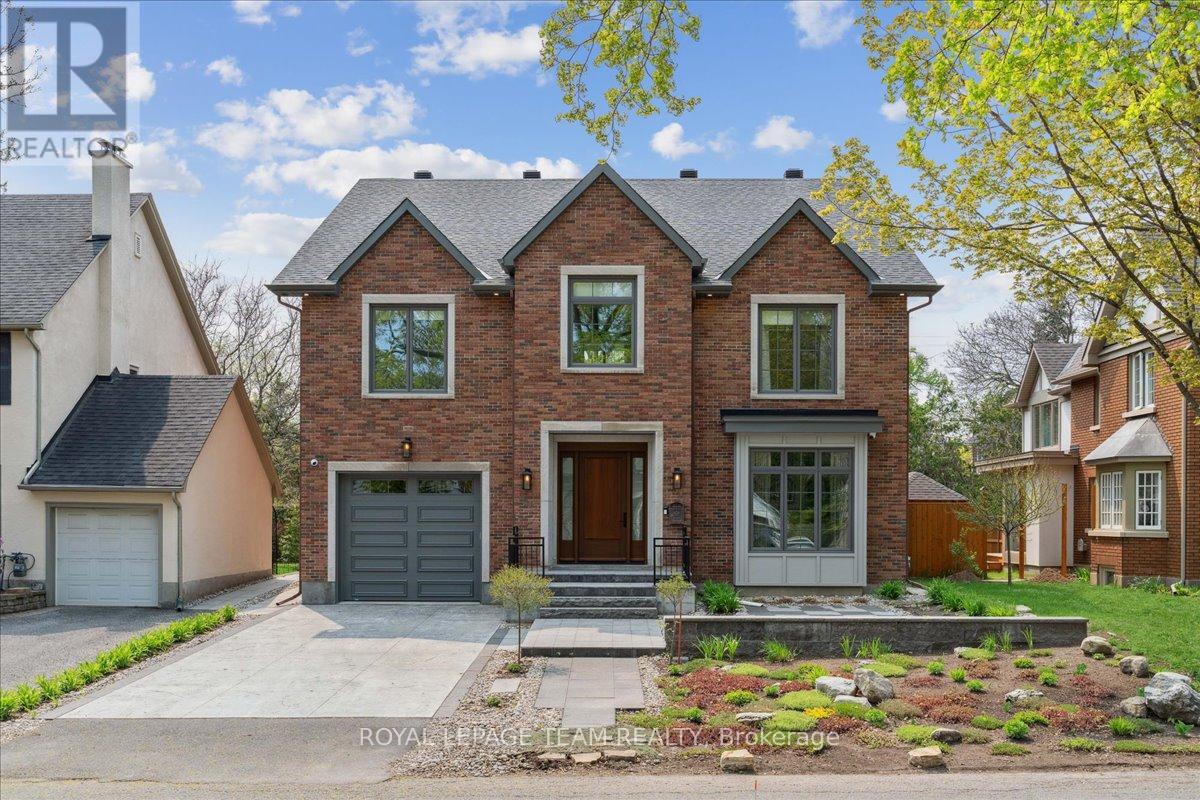
Highlights
Description
- Time on Housefulnew 6 hours
- Property typeSingle family
- Neighbourhood
- Median school Score
- Mortgage payment
Discover an exceptional opportunity on one of Ottawa's most coveted avenues. 506 Piccadilly Avenue is a 5 year old executive residence that seamlessly blends modern luxury with classic elegance. Spanning approximately 3,600 sq. ft. over two levels, plus an additional 1,700 sq.ft. in the finished basement, this home offers ample space and refined finishes throughout including custom designed inset kitchen from Irpinia Kitchens, beautiful white oak hardwood flooring. This classic design includes 4 spacious bedrooms, (3 with ensuites) & a dedicated office on the second level, complemented by an oversized laundry room. The main floor is an entertainer's dream, featuring a formal living & dining room, a spacious kitchen with a large eating area, a walk-in pantry, a cozy family room, and an oversized mud room. The lower level is versatile and ideal for a teenage retreat or in-law suite/nanny suite featuring a full bathroom, radiant heated floors, a spacious rec room, and a bedroom/workout area with a convenient storage room. Elevator services all floors means you will never have to move again. (id:63267)
Home overview
- Cooling Central air conditioning
- Heat source Natural gas
- Heat type Forced air
- Sewer/ septic Sanitary sewer
- # total stories 2
- Fencing Fenced yard
- # parking spaces 4
- Has garage (y/n) Yes
- # full baths 4
- # half baths 1
- # total bathrooms 5.0
- # of above grade bedrooms 5
- Subdivision 4303 - ottawa west
- Lot size (acres) 0.0
- Listing # X12389472
- Property sub type Single family residence
- Status Active
- Den 3.96m X 3.63m
Level: 2nd - Primary bedroom 4.85m X 4.47m
Level: 2nd - Bedroom 4.01m X 3.83m
Level: 2nd - Bedroom 4.01m X 3.83m
Level: 2nd - Bedroom 4.01m X 3.83m
Level: 2nd - Recreational room / games room 7.95m X 5.48m
Level: Lower - Bedroom 6.09m X 4.54m
Level: Lower - Dining room 4.62m X 4.39m
Level: Main - Kitchen 4.26m X 3.35m
Level: Main - Family room 4.57m X 4.41m
Level: Main - Eating area 4.26m X 3.96m
Level: Main - Living room 4.26m X 3.58m
Level: Main
- Listing source url Https://www.realtor.ca/real-estate/28831579/506-piccadilly-avenue-ottawa-4303-ottawa-west
- Listing type identifier Idx

$-10,387
/ Month

