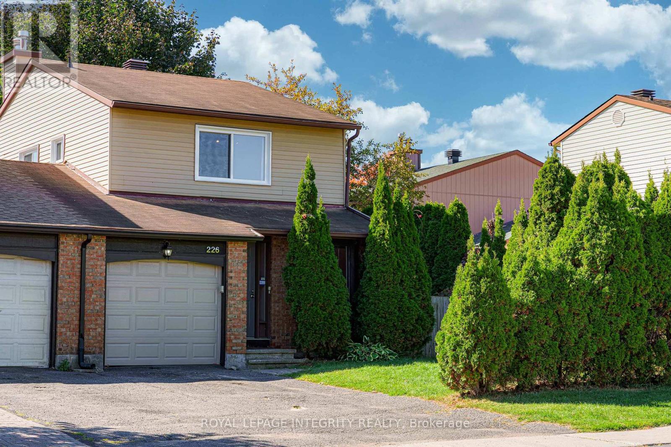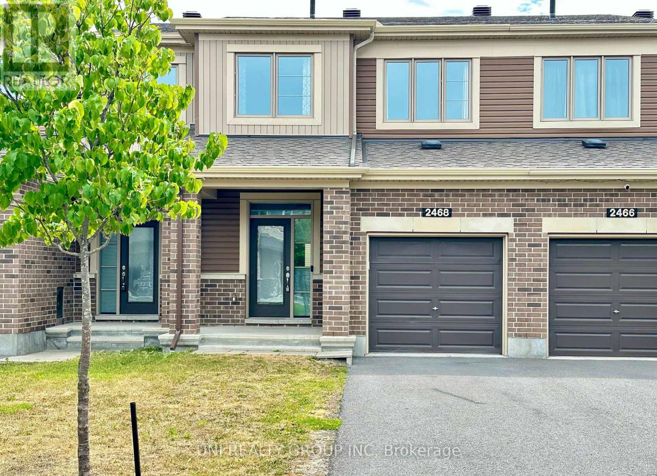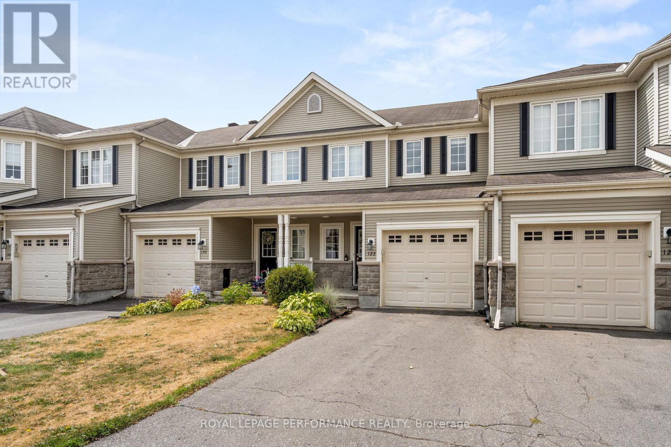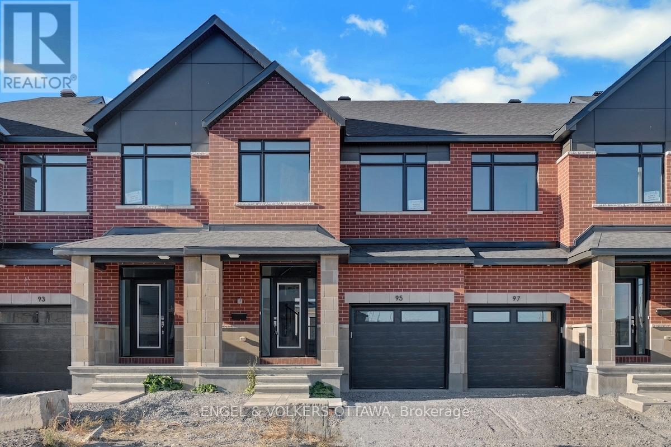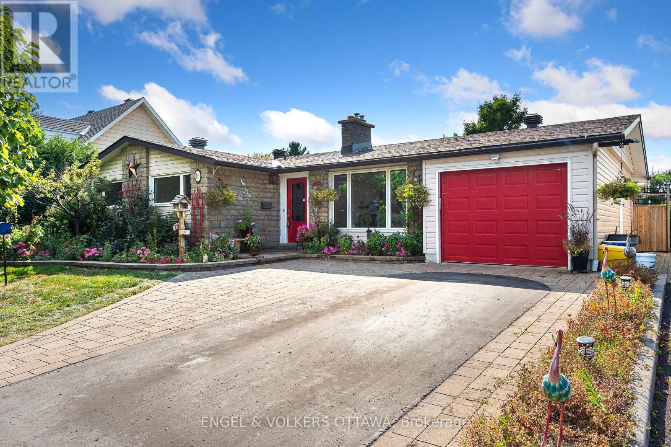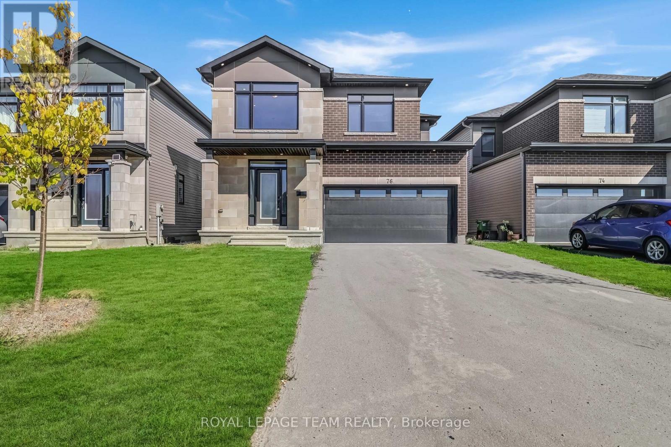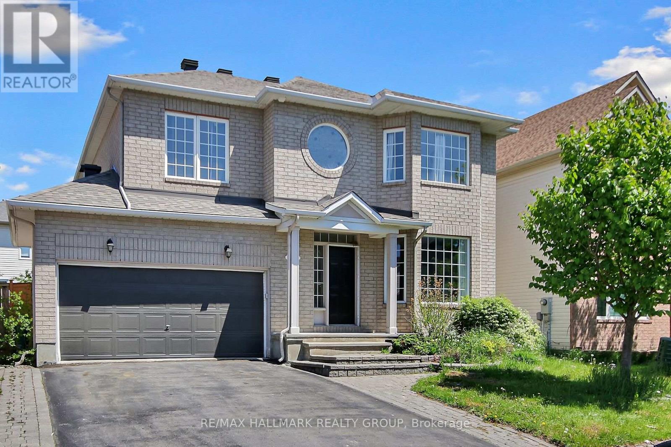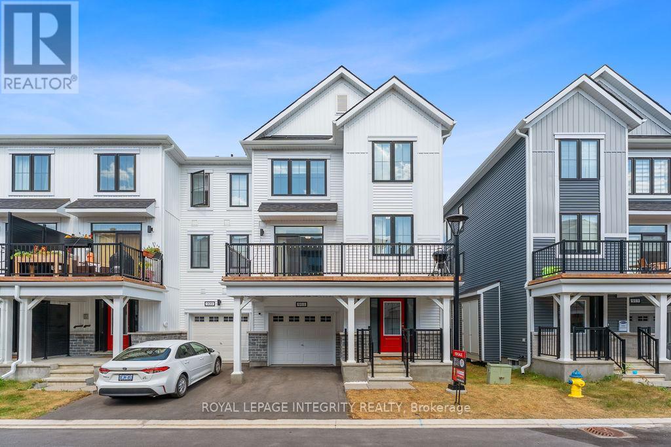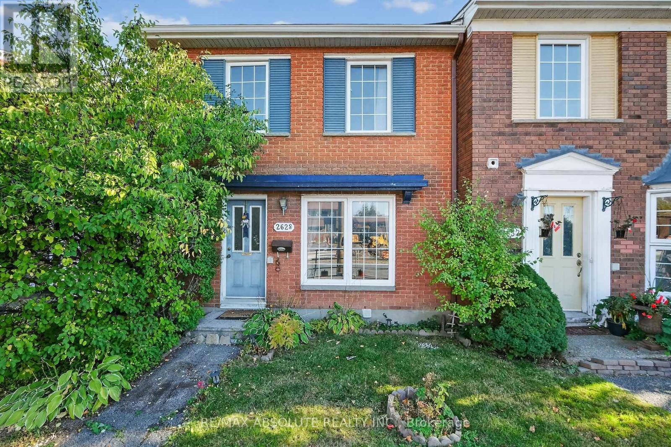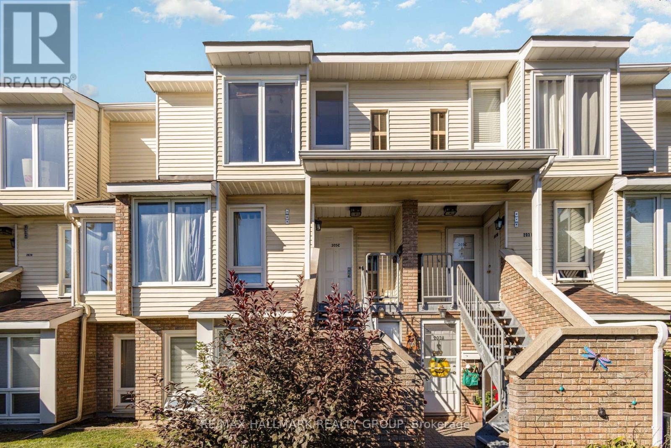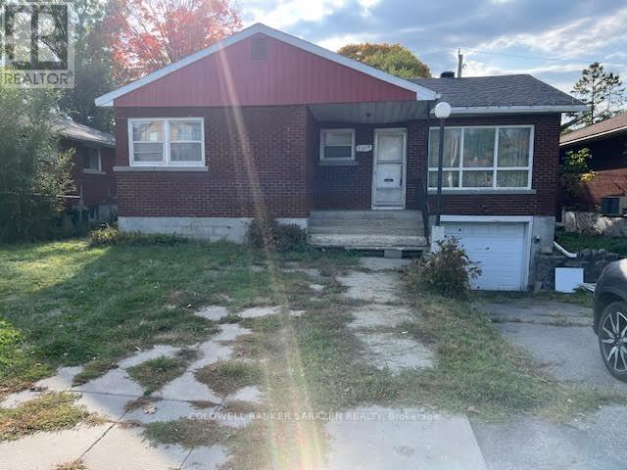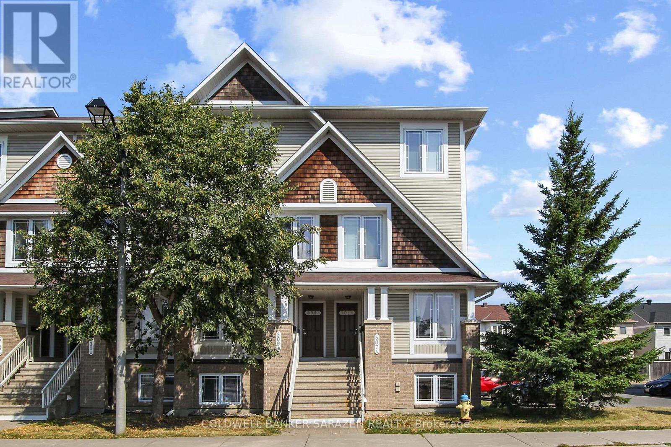
Highlights
Description
- Time on Houseful53 days
- Property typeSingle family
- Neighbourhood
- Median school Score
- Mortgage payment
Welcome to this charming 2-level 2 bed/3 bath End Unit terrace town home with low monthly fee $216/month located in the highly sought-after Chapman Mills neighborhood of Barrhaven. This terrace end unit two-bedrooms, three-bathrooms is the perfect for first-time buyers, down-sizers, or investors who are ready to make it their own. The main floor features an open-concept living and dining area having patio door access to private patio, ideal for entertaining or relaxing after a long day. A convenient powder room is also located on this level for your guests' convenience. On the lower level, you'll find two generously-sized bedrooms, each with ample closet space, as well as own full ensuite bath for your comfort and separate laundry room on same level. This unit comes with central air conditioner, gas heating and one parking spot. Perfect for running business or residential due to lower end unit. Front facing St. Emily Catholic School and Chapman mills Recreation centre and 2 min walk to bus stop. 4 min walk to shopping plaza, schools, parks. Seller can provide new kitchen SS appliances at closing. This unit is vacant and ready to move. (id:63267)
Home overview
- Cooling Central air conditioning
- Heat source Natural gas
- Heat type Forced air
- # total stories 2
- # parking spaces 1
- # full baths 2
- # half baths 1
- # total bathrooms 3.0
- # of above grade bedrooms 2
- Community features Pet restrictions, community centre
- Subdivision 7709 - barrhaven - strandherd
- Lot size (acres) 0.0
- Listing # X12343394
- Property sub type Single family residence
- Status Active
- Primary bedroom 4.3m X 3.46m
Level: Lower - 2nd bedroom 3.81m X 3.7m
Level: Lower - Living room 4.38m X 4.13m
Level: Main - Dining room 3.35m X 2.94m
Level: Main - Kitchen 3.37m X 2.41m
Level: Main
- Listing source url Https://www.realtor.ca/real-estate/28730910/507a-chapman-mills-drive-ottawa-7709-barrhaven-strandherd
- Listing type identifier Idx

$-808
/ Month

