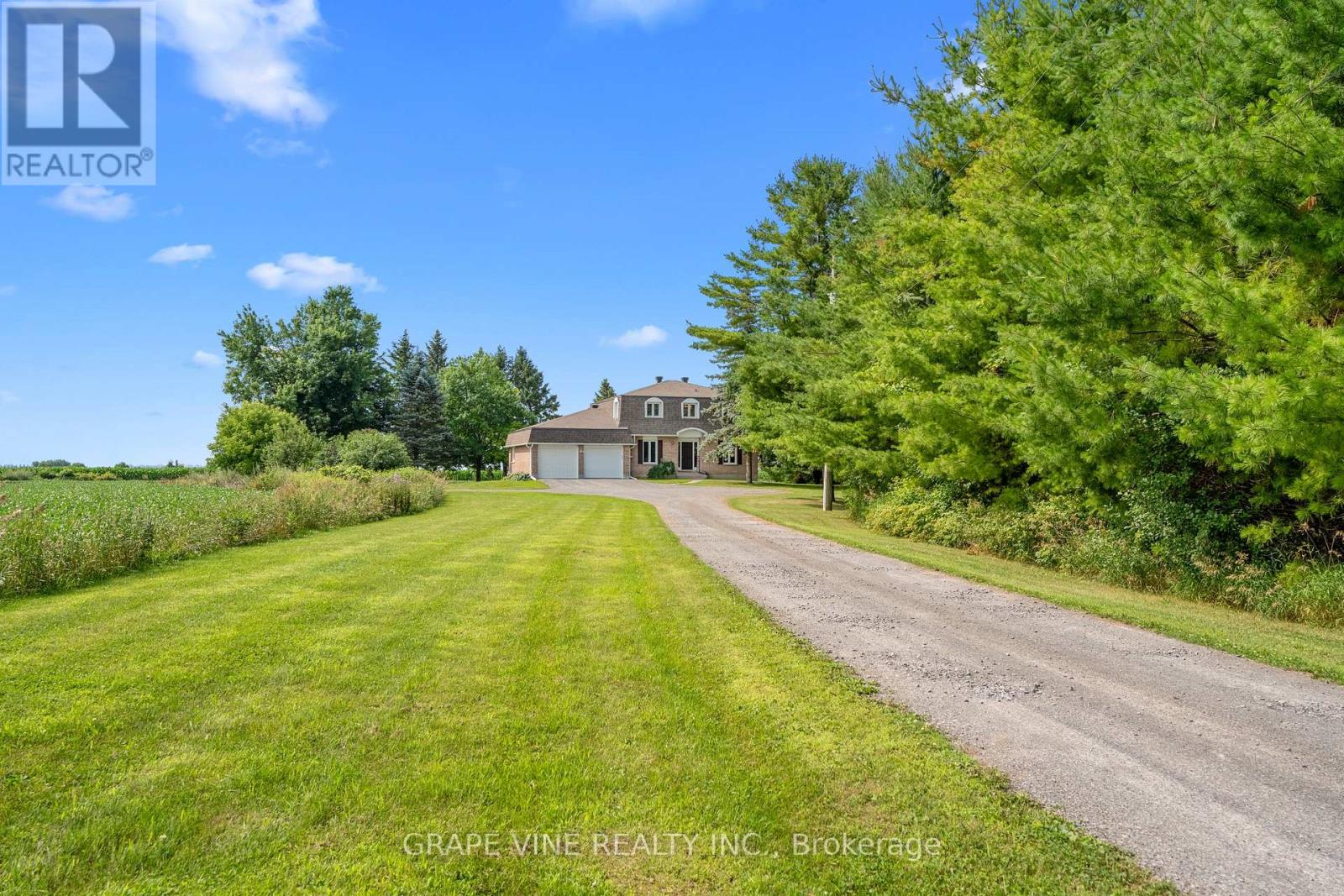
Highlights
Description
- Time on Houseful100 days
- Property typeSingle family
- Median school Score
- Mortgage payment
5073 Rushmore Road Private Country Oasis on 2.79 +- Acres: Welcome to 5073 Rushmore Road, a rare opportunity to own a true family retreat nestled on a private, tree-lined 3-acre lot. Set in a peaceful country setting, this beautifully maintained 4-bedroom, 2.5-bathroom home offers comfort, privacy, and space for generations to enjoy. Step inside and be greeted by a bright, spacious layout with plenty of natural light, fresh paint throughout, and upgraded flooring. The renovated kitchen (2019) is the heart of the home, featuring a stunning 5 x 9 granite island, custom cabinetry, and a built-in wine bar perfect for entertaining or gathering with family. Upstairs, the primary bedroom includes a 3-piece ensuite with stand up shower, while the lower level provides flexible living space and entry from the oversized double garage perfect for multigenerational living or hosting guests. Enjoy year-round adventure with direct access to snowmobile, dirt bike, and walking trails right from your backyard. Other highlights include: Geothermal heating and cooling no gas, propane, or oil bills, Private well -no water bill, Central vacuum system, Oversized double garage with dual entry to kitchen and basement. Surrounded by natural beauty and mature trees truly a nature lovers paradise. Conveniently located just north of Richmond, south of Kanata, and west of Barrhaven, with easy access to Old Richmond Road and Fallowfield Road. From 416 Fallowfield head west and then head south on Old Richmond Road. Take a right on Rushmore, first house on the left. 6 minute drive. Don't miss your chance to own this one-of-a-kind property homes like this rarely come to market. Please allow 24 hours notice for showings. The property is currently tenant occupied. (id:63267)
Home overview
- Heat type Heat pump
- Sewer/ septic Septic system
- # total stories 2
- # parking spaces 10
- Has garage (y/n) Yes
- # full baths 2
- # half baths 1
- # total bathrooms 3.0
- # of above grade bedrooms 4
- Subdivision 7901 - south of fallowfield road
- Lot size (acres) 0.0
- Listing # X12281974
- Property sub type Single family residence
- Status Active
- 3rd bedroom 3.63m X 3.07m
Level: 2nd - Bathroom 1.84m X 1.55m
Level: 2nd - 2nd bedroom 3.91m X 3.66m
Level: 2nd - Primary bedroom 4.9m X 3.69m
Level: 2nd - Bathroom 2.76m X 2.14m
Level: 2nd - Bedroom 3.66m X 4.28m
Level: 2nd - Recreational room / games room 8.58m X 3.66m
Level: Basement - Kitchen 8.58m X 3.39m
Level: Main - Mudroom 3.35m X 1.83m
Level: Main - Foyer 2.15m X 1.55m
Level: Main - Dining room 3.67m X 3.35m
Level: Main - Living room 4.9m X 3.68m
Level: Main - Family room 4.52m X 3.96m
Level: Main
- Listing source url Https://www.realtor.ca/real-estate/28599241/5073-rushmore-road-ottawa-7901-south-of-fallowfield-road
- Listing type identifier Idx

$-3,413
/ Month












