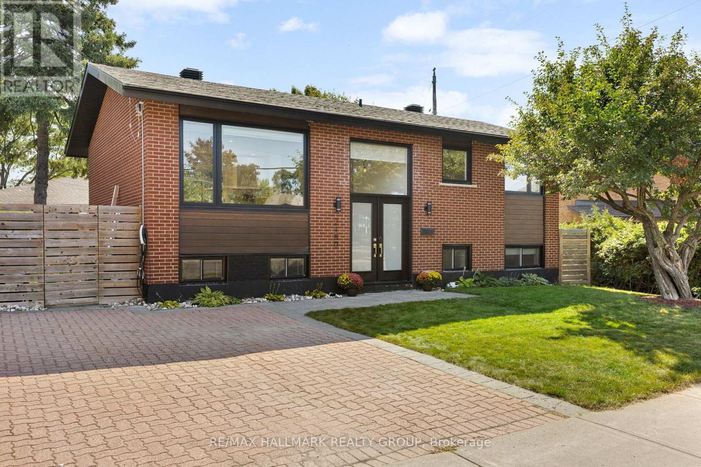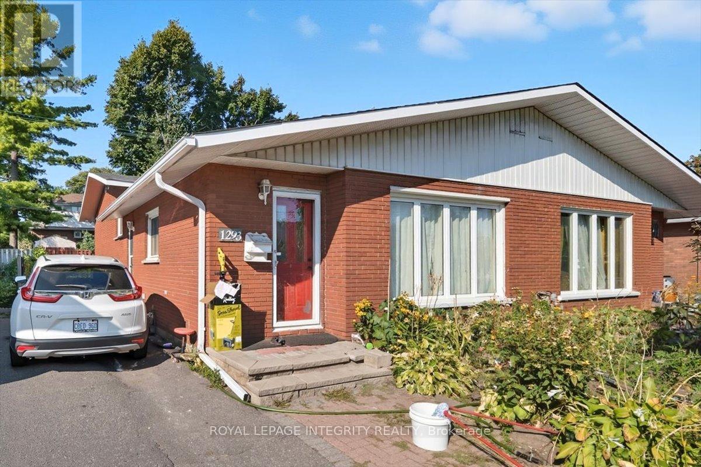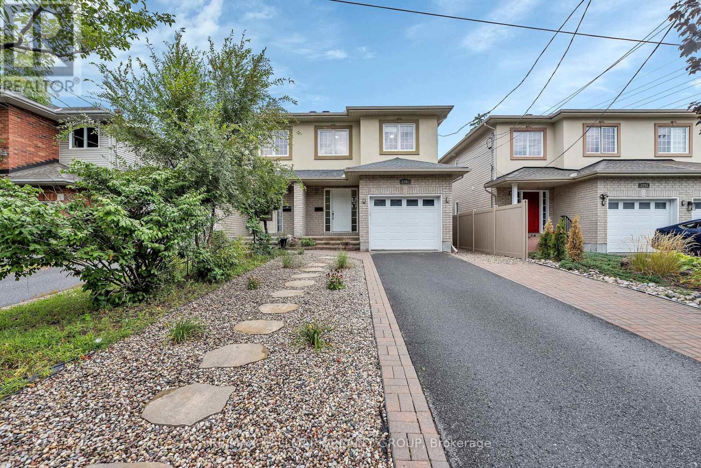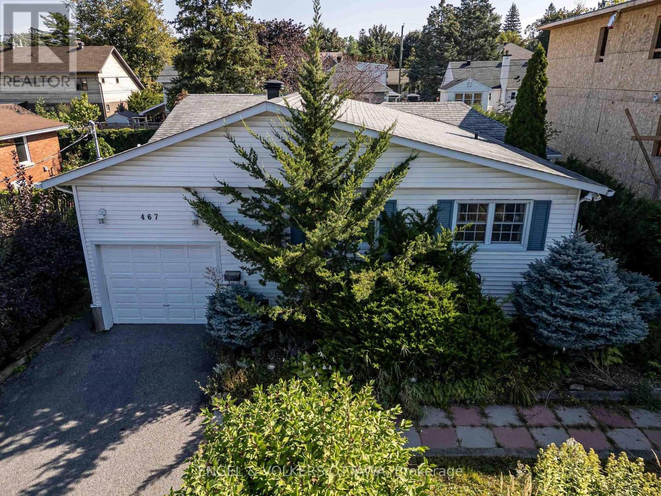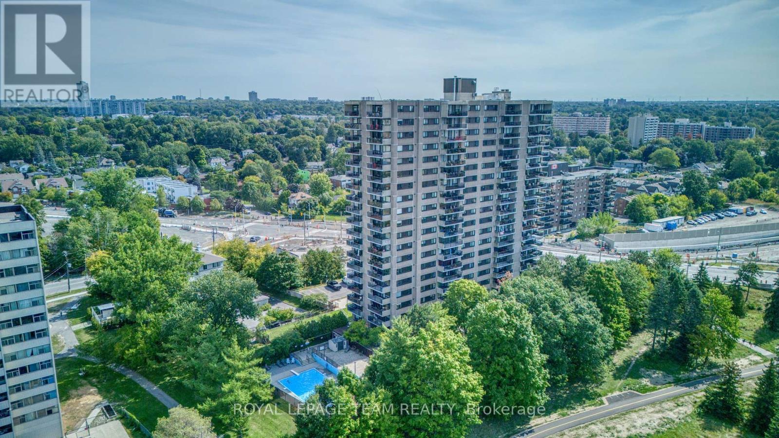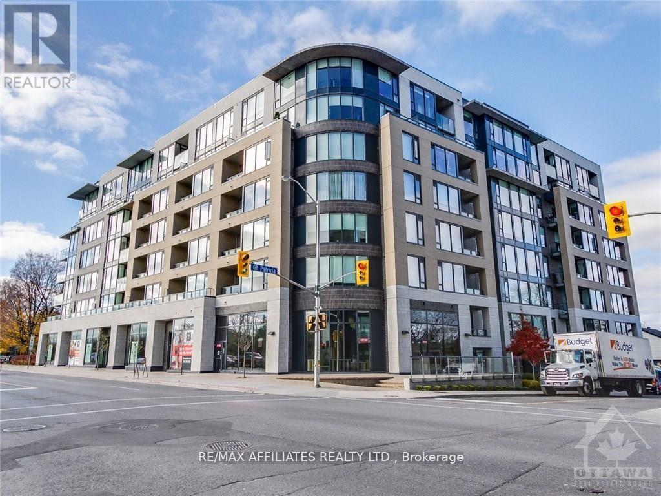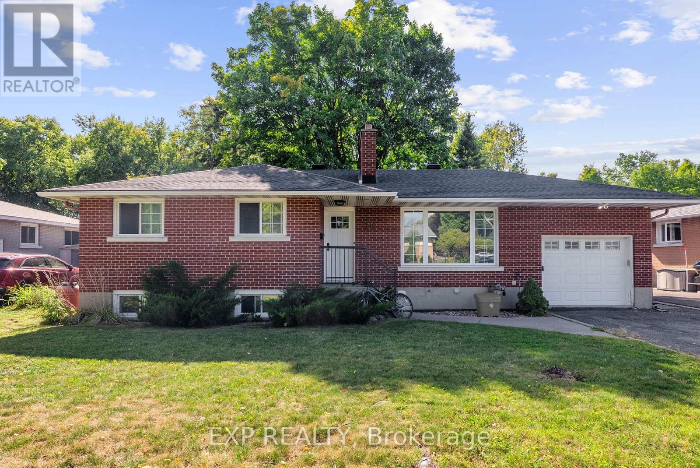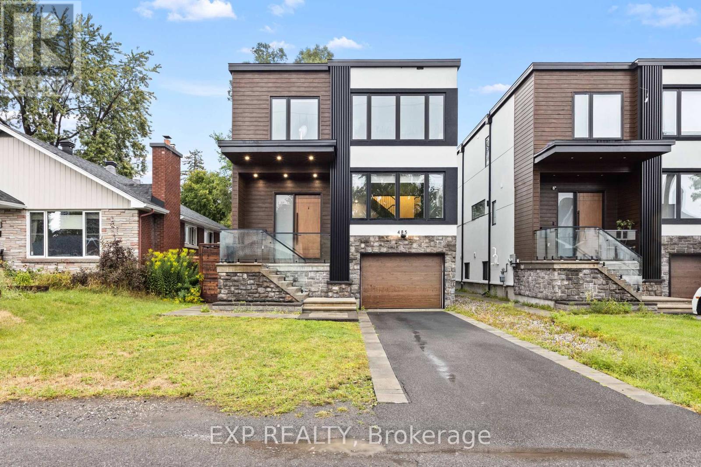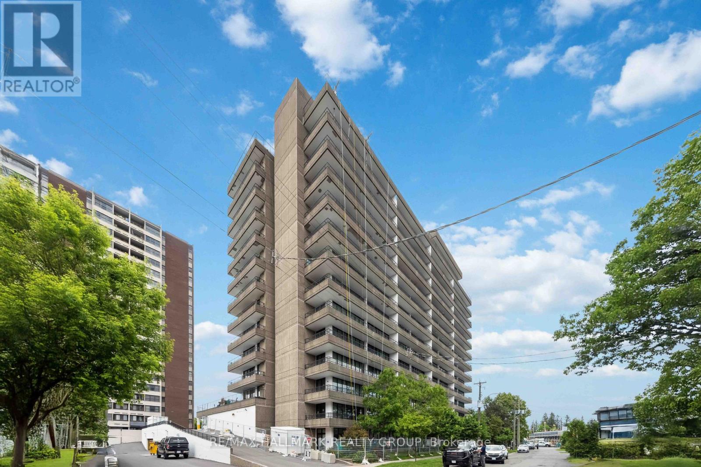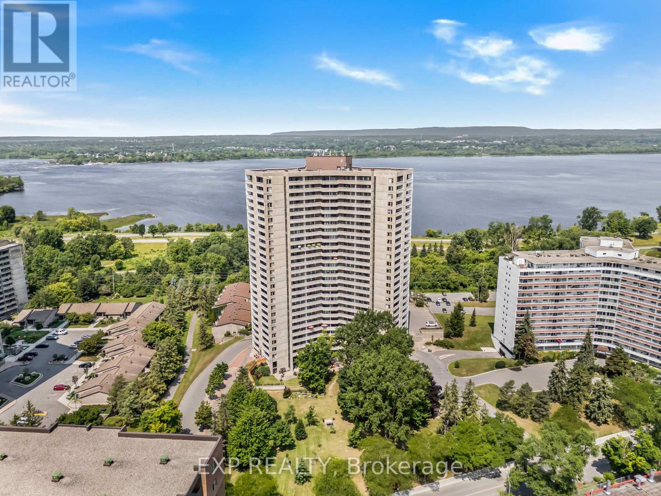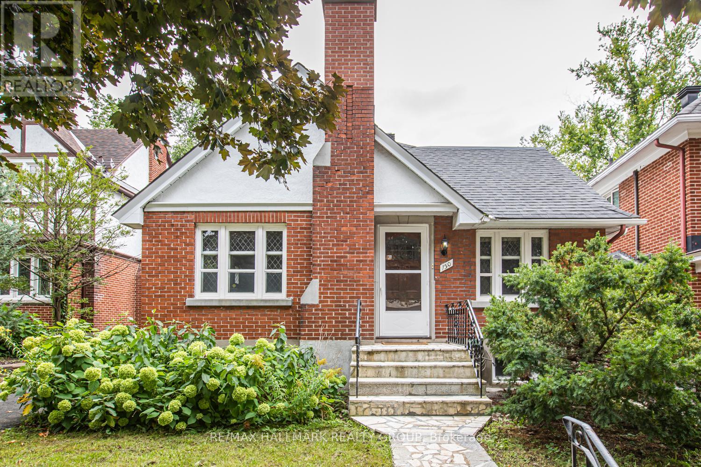- Houseful
- ON
- Ottawa
- Woodroffe North
- 51 Aylen Ave
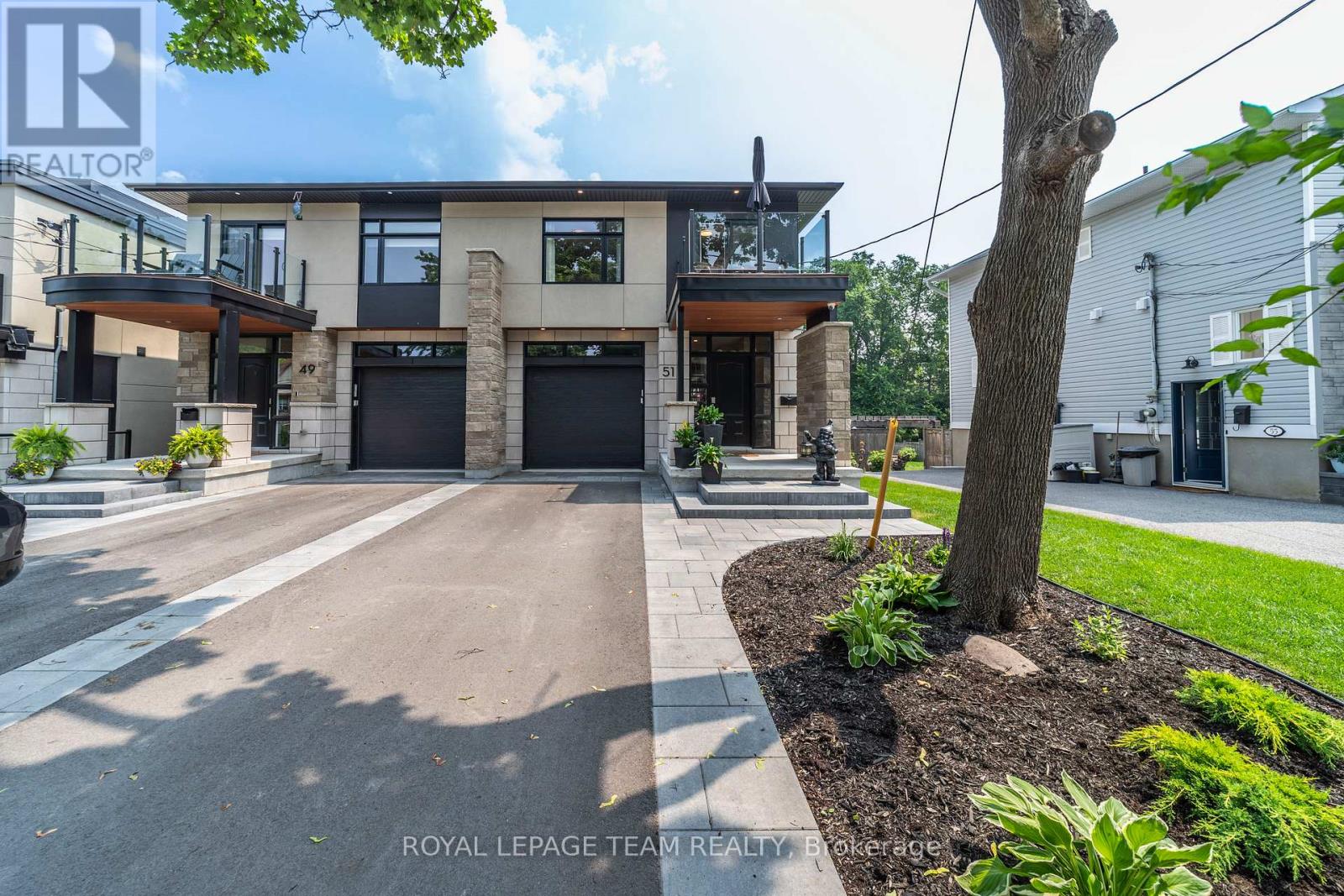
Highlights
Description
- Time on Houseful47 days
- Property typeSingle family
- Neighbourhood
- Median school Score
- Mortgage payment
Stunning, spacious & bright, custom-built semi-detached on a premium 166 ft deep lot. This property offers 3,350 sq/ft of finished space, including an impressive open-concept main level w/ample windows on two sides & high ceilings. The thoughtfully designed floorplan offers ample living & entertainment space, w/a coffee/wine bar tucked off the kitchen for added convenience. Offering four bedrooms + four bathrooms, a fully finished walk-out basement (includes a bar rough-in) and a covered extended patio w/heater...the perfect space for outdoor relaxation! A generous east-facing raised deck off the main living area and a sunny west-facing balcony offer added options for outdoor enjoyment. Additional features of this exceptional property include a primary retreat w/walk-in closet & ensuite bath, convenient second-level laundry w/handy built-ins, radiant heated floors, a BBQ hook-up, an elegant gas fireplace w/granite surround, low maintenance gardens & a custom shed. The home is nestled in a quiet pocket, just a short stroll to transit (coming LRT) & the Ottawa River Parkway, providing quick access to cycling/walking paths, cross-country skiing/snowshoeing, downtown Ottawa & Gatineau. (id:55581)
Home overview
- Cooling Central air conditioning
- Heat source Natural gas
- Heat type Forced air
- Sewer/ septic Sanitary sewer
- # total stories 2
- Fencing Fully fenced, fenced yard
- # parking spaces 3
- Has garage (y/n) Yes
- # full baths 3
- # half baths 1
- # total bathrooms 4.0
- # of above grade bedrooms 4
- Has fireplace (y/n) Yes
- Subdivision 5101 - woodroffe
- View River view
- Lot desc Landscaped
- Lot size (acres) 0.0
- Listing # X12319568
- Property sub type Single family residence
- Status Active
- Bathroom 4.11m X 2m
Level: 2nd - 3rd bedroom 3.35m X 3.2m
Level: 2nd - Bathroom 3.35m X 1.5m
Level: 2nd - 2nd bedroom 3.66m X 3.05m
Level: 2nd - Laundry 2.4m X 2.13m
Level: 2nd - 4th bedroom 3.35m X 3.2m
Level: 2nd - Other 1.83m X 1.52m
Level: 2nd - Primary bedroom 4.3m X 4.11m
Level: 2nd - Bathroom 2.3m X 1.68m
Level: Basement - Utility 2.3m X 2.25m
Level: Basement - Family room 8m X 6m
Level: Basement - Other 3.7m X 2.4m
Level: Basement - Kitchen 4.6m X 2.74m
Level: Main - Bathroom 1.84m X 0.91m
Level: Main - Pantry Measurements not available
Level: Main - Foyer 2.6m X 1.37m
Level: Main - Living room 6.71m X 4m
Level: Main - Dining room 6.24m X 2.3m
Level: Main
- Listing source url Https://www.realtor.ca/real-estate/28679095/51-aylen-avenue-ottawa-5101-woodroffe
- Listing type identifier Idx

$-4,200
/ Month

