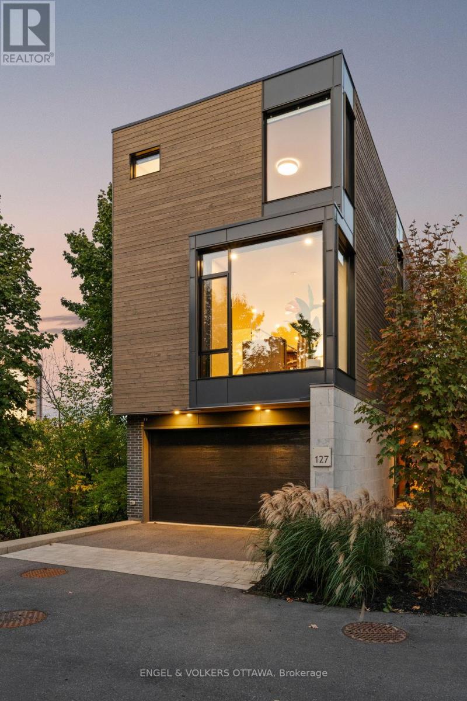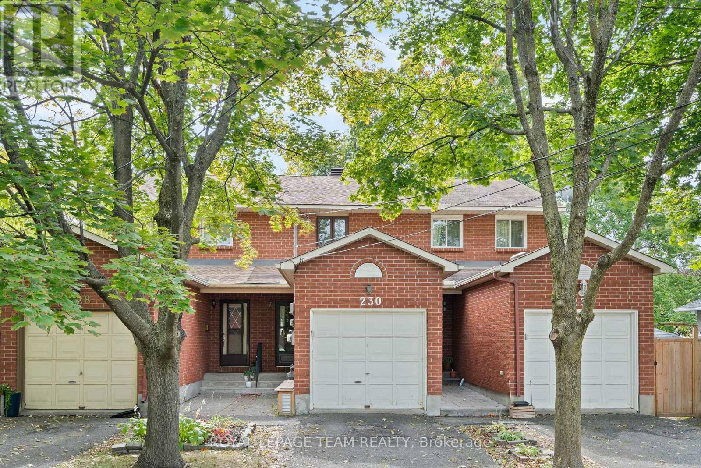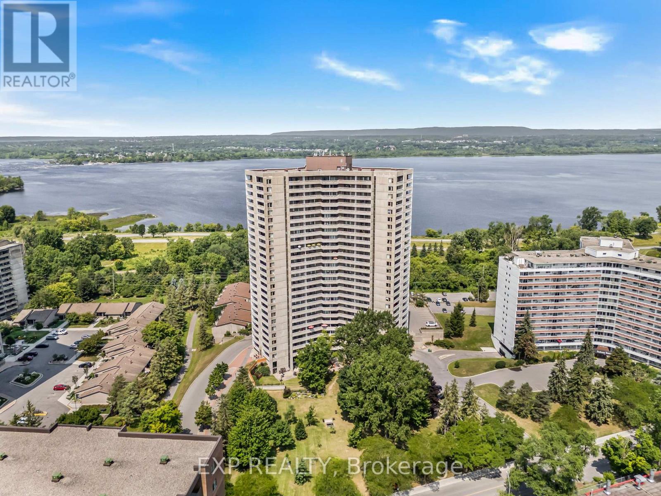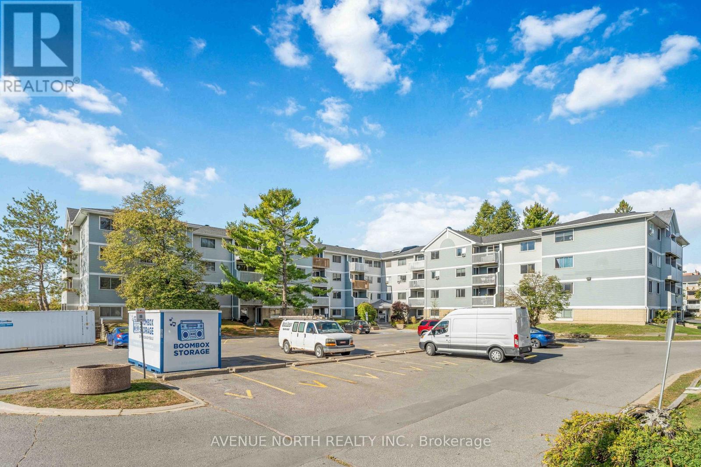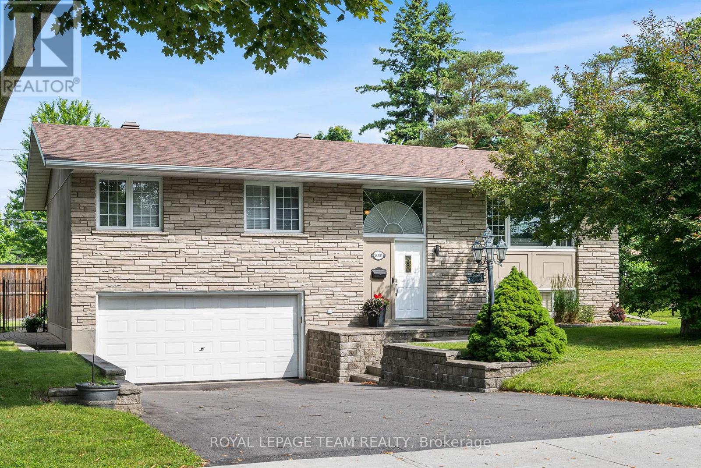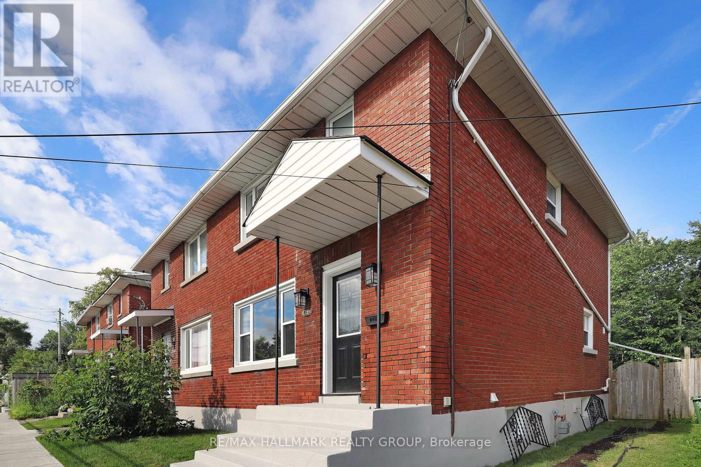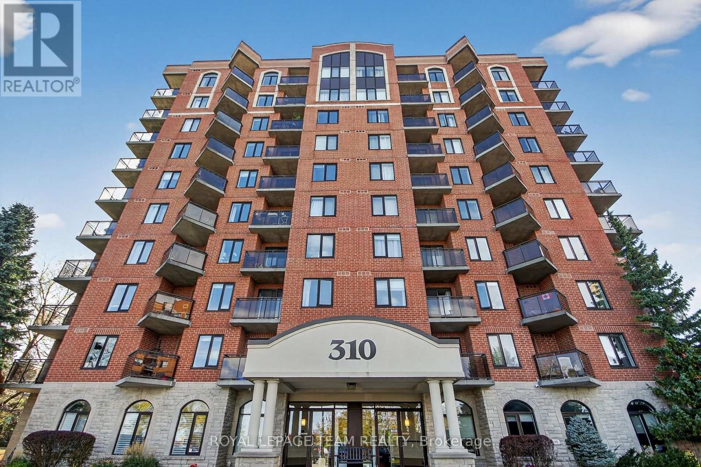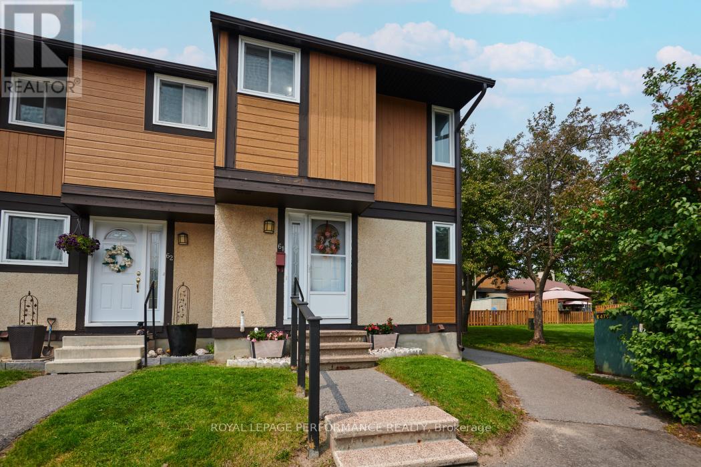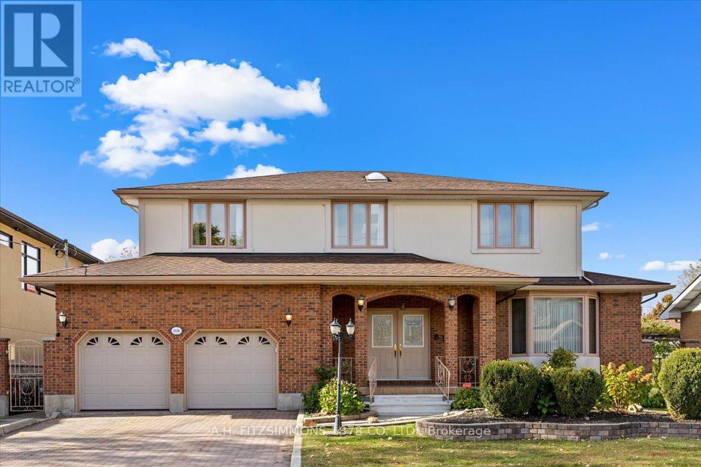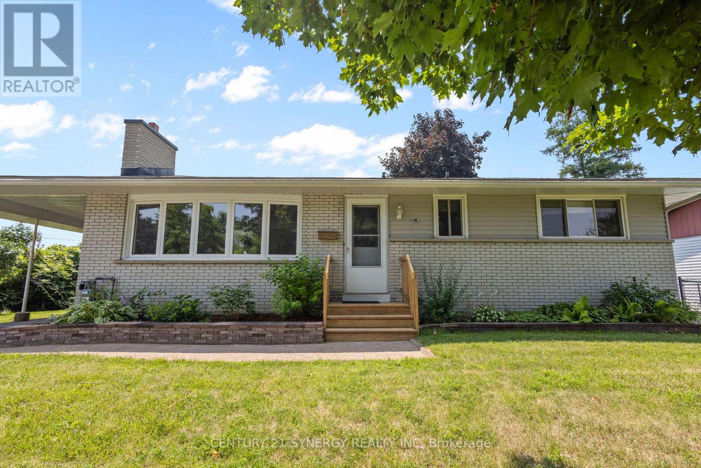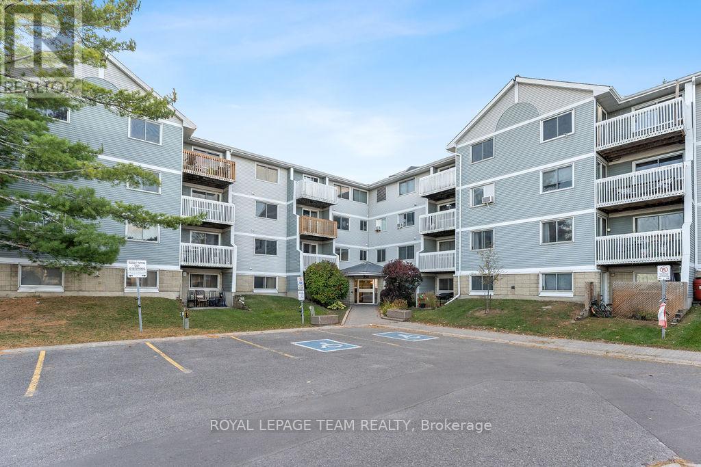- Houseful
- ON
- Ottawa
- Stewart Farm
- 51 Charkay St
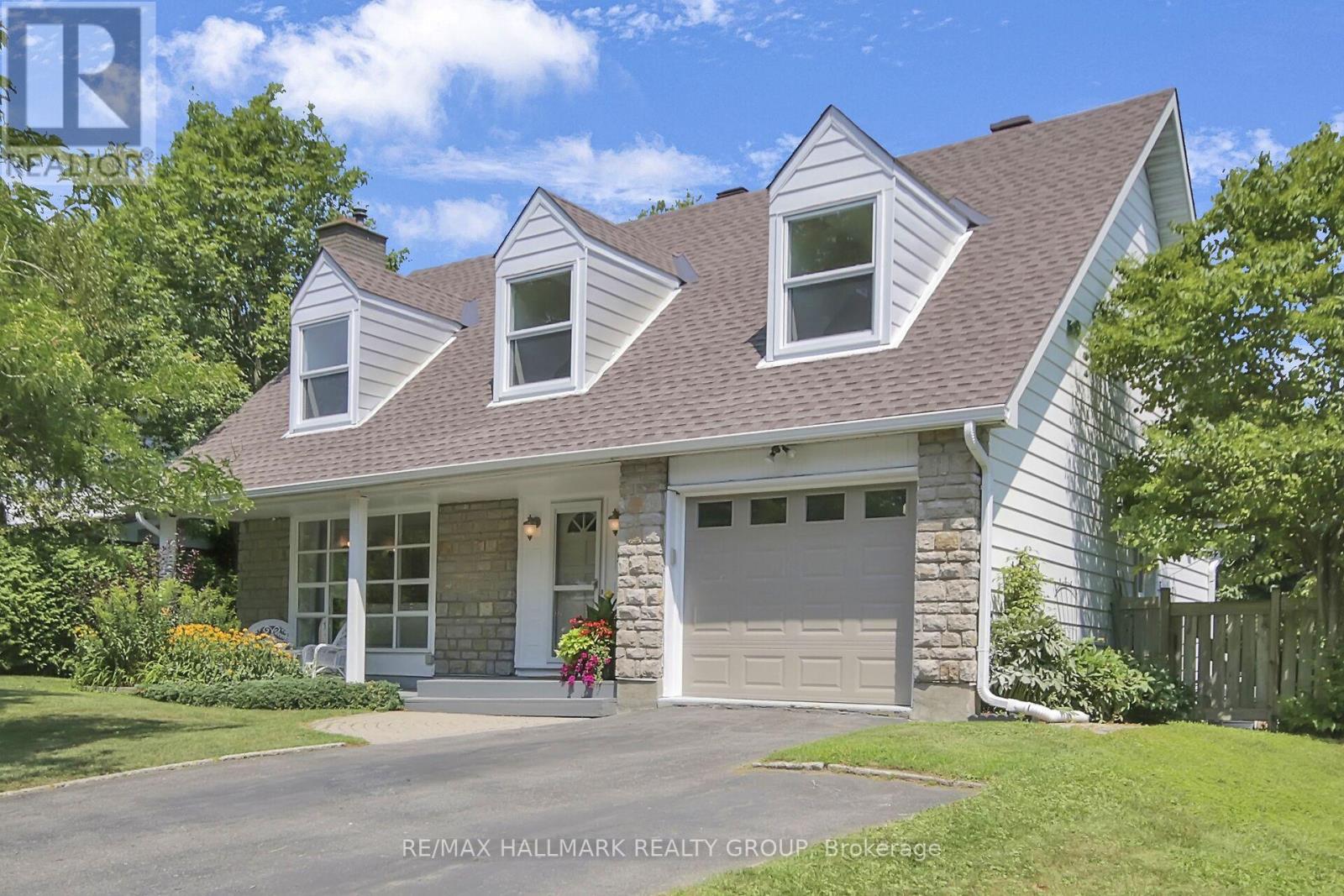
Highlights
Description
- Time on Houseful42 days
- Property typeSingle family
- Neighbourhood
- Median school Score
- Mortgage payment
A Storybook Cape Cod to Call Home. From the moment you arrive, this Cape Cod storybook charm captures your heart with its curb appeal. Much larger than it looks, thanks to a thoughtful rear ADDITION, it blends timeless character with modern comfort. Classic dormers, a welcoming front porch, and mature gardens set the stage for a warm, sunny, and bright home. Inside, the open-concept heart of the home connects the family room, dining area, and kitchen seamlessly. Oversized picture windows flood the space with natural light and frame peaceful views of the tree-lined backyard, while the 13' x 20' deck offers a private retreat for morning coffee or summer barbecues with friends. With 4 bedrooms and 4 bathrooms, there is space and comfort for everyone. Upstairs, the primary suite is a serene escape with a beautifully UPDATED 4-piece ensuite. Secondary bedrooms feature Cape Cod window alcoves, perfect for cozy nooks or creative spaces, while the RENOVATED main bath adds a touch of luxury. With hardwood floors throughout and no carpets anywhere, every room feels fresh, elegant, and easy to maintain. Recent updates include a new roof, windows, furnace, A/C, and eavestroughs all replaced in the last two years. Freshly painted throughout, this home is truly move-in ready. The fully finished basement, complete with its own bath/laundry combo, offers flexible space for a home office, media room, or playroom. Located in the established neighbourhood of Parkwood Hills, this home boasts a 91 walk score with schools, parks, shops, and services nearby. Public transit and Highway 417 are minutes away, making commuting a breeze. More than just a house, this is a forever home where you'll grow, gather, and create lasting memories. Homes like this in Parkwood Hills don't come along often. Book your showing today! (id:63267)
Home overview
- Cooling Central air conditioning
- Heat source Natural gas
- Heat type Forced air
- Sewer/ septic Sanitary sewer
- # total stories 2
- Fencing Fenced yard
- # parking spaces 3
- Has garage (y/n) Yes
- # full baths 2
- # half baths 2
- # total bathrooms 4.0
- # of above grade bedrooms 4
- Flooring Hardwood, vinyl
- Has fireplace (y/n) Yes
- Community features Community centre
- Subdivision 7202 - borden farm/stewart farm/carleton heights/parkwood hills
- Lot desc Landscaped
- Lot size (acres) 0.0
- Listing # X12388776
- Property sub type Single family residence
- Status Active
- 3rd bedroom 4.56m X 3.06m
Level: 2nd - 4th bedroom 5.47m X 3.11m
Level: 2nd - Primary bedroom 5.61m X 3.43m
Level: 2nd - 2nd bedroom 4.34m X 4.19m
Level: 2nd - Bathroom 3.06m X 2.58m
Level: 2nd - Bathroom 3.06m X 1.49m
Level: 2nd - Office 3.8m X 3.03m
Level: Basement - Bathroom 3.1m X 2.64m
Level: Basement - Recreational room / games room 7.47m X 5.06m
Level: Basement - Utility 4.41m X 3.57m
Level: Basement - Foyer 2.81m X 2.35m
Level: Main - Family room 6.26m X 4.18m
Level: Main - Dining room 6.58m X 3.57m
Level: Main - Living room 5.06m X 4.55m
Level: Main - Bathroom 1.54m X 1.32m
Level: Main - Kitchen 5.62m X 3.15m
Level: Main
- Listing source url Https://www.realtor.ca/real-estate/28830013/51-charkay-street-ottawa-7202-borden-farmstewart-farmcarleton-heightsparkwood-hills
- Listing type identifier Idx

$-2,395
/ Month

