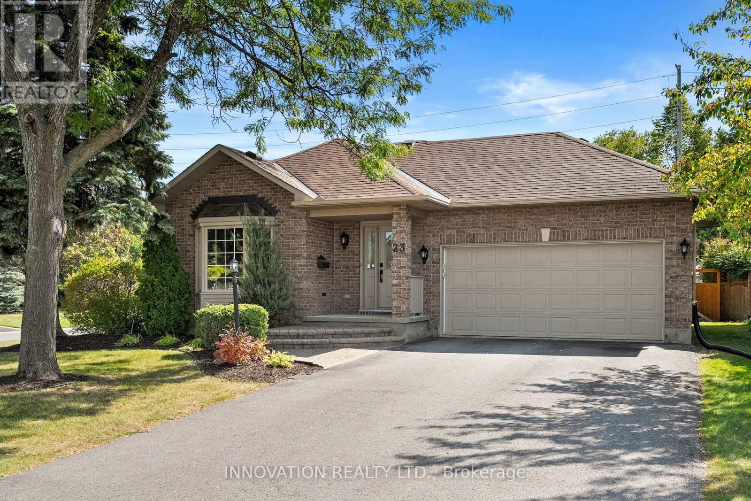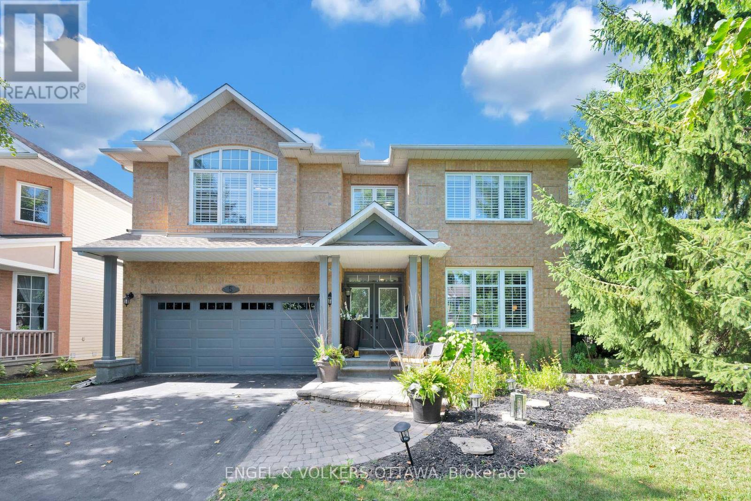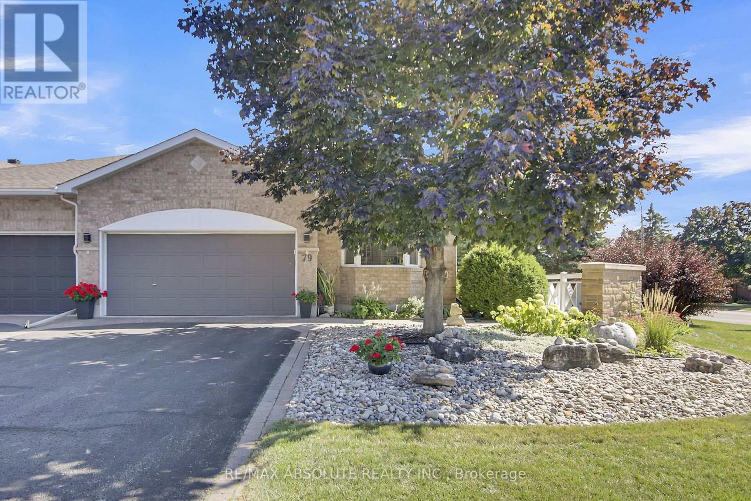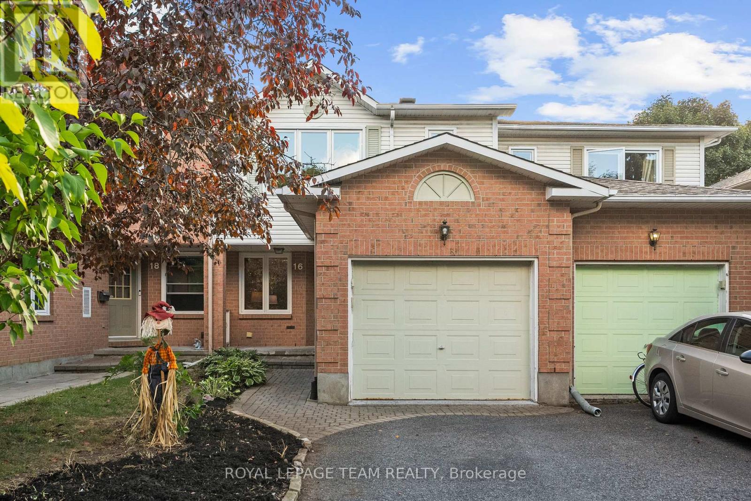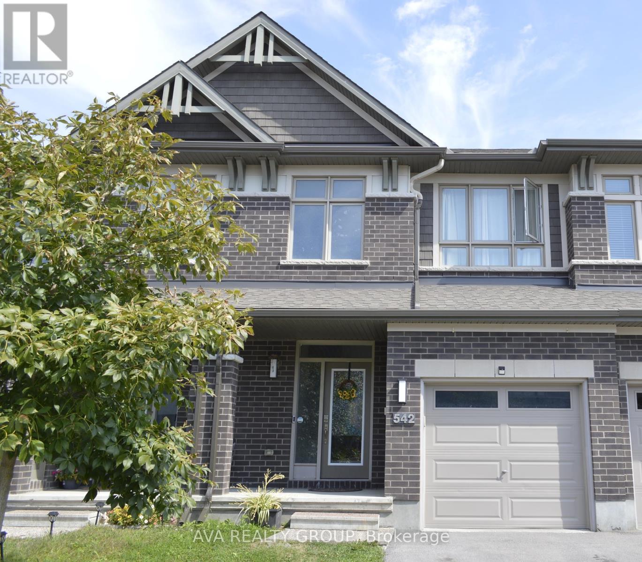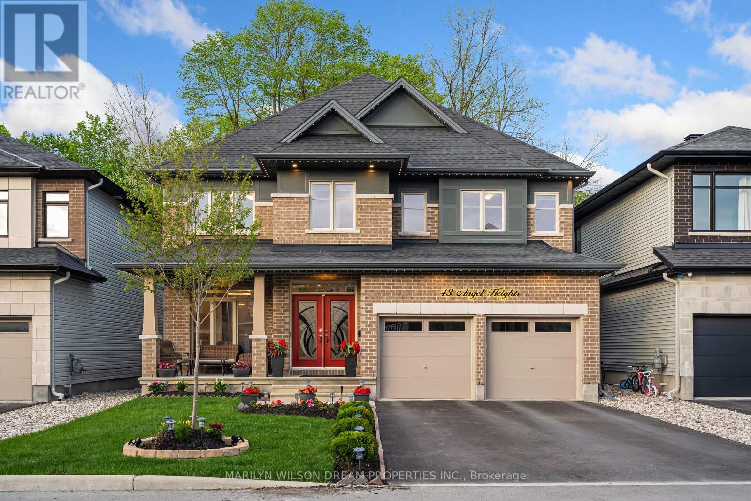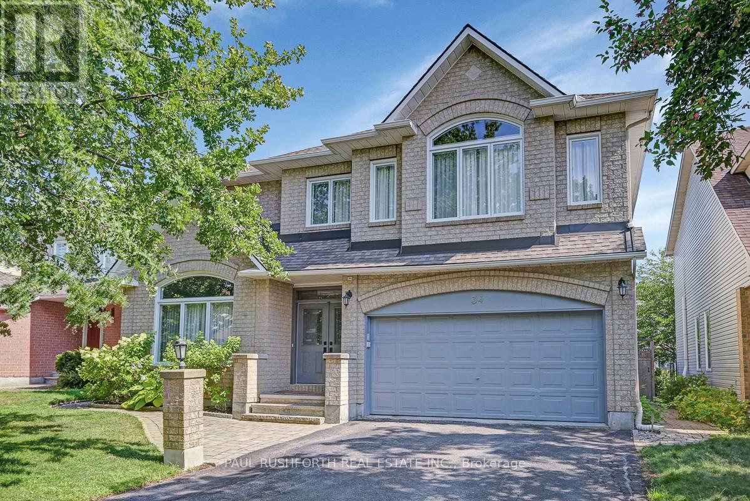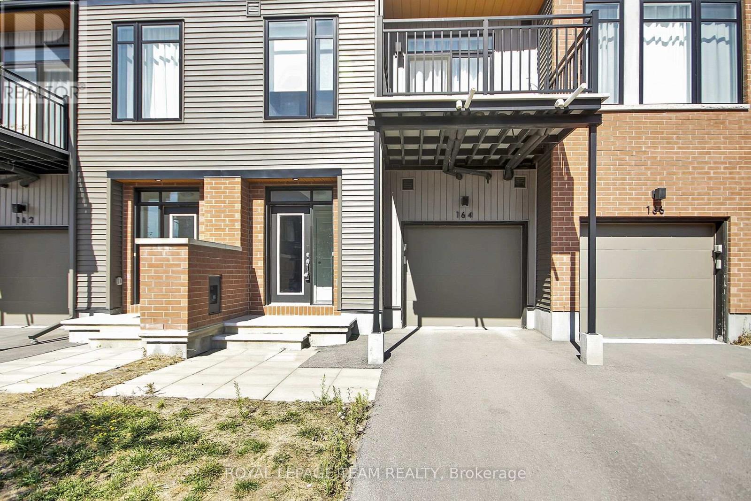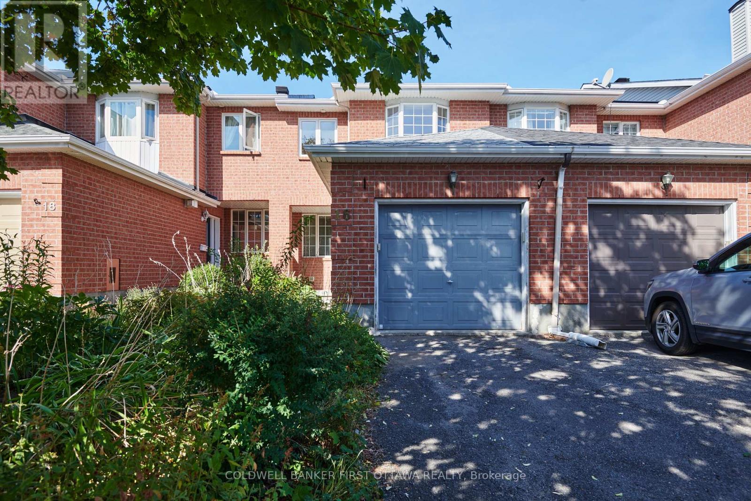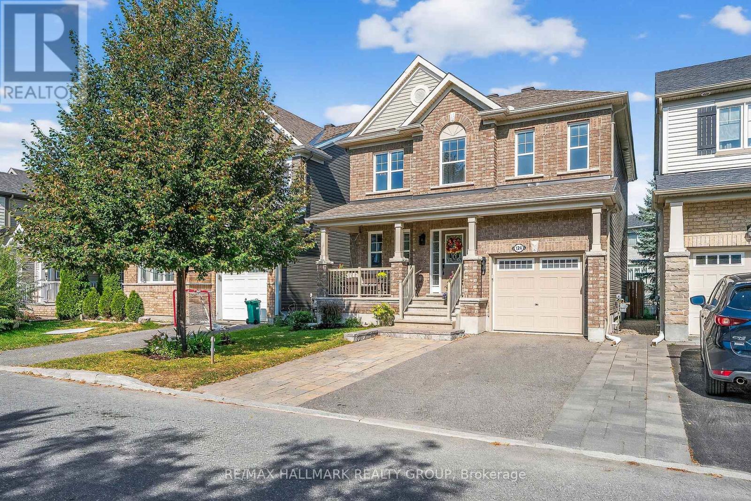- Houseful
- ON
- Ottawa
- Emerald Meadows
- 51 Emerald Meadows Dr
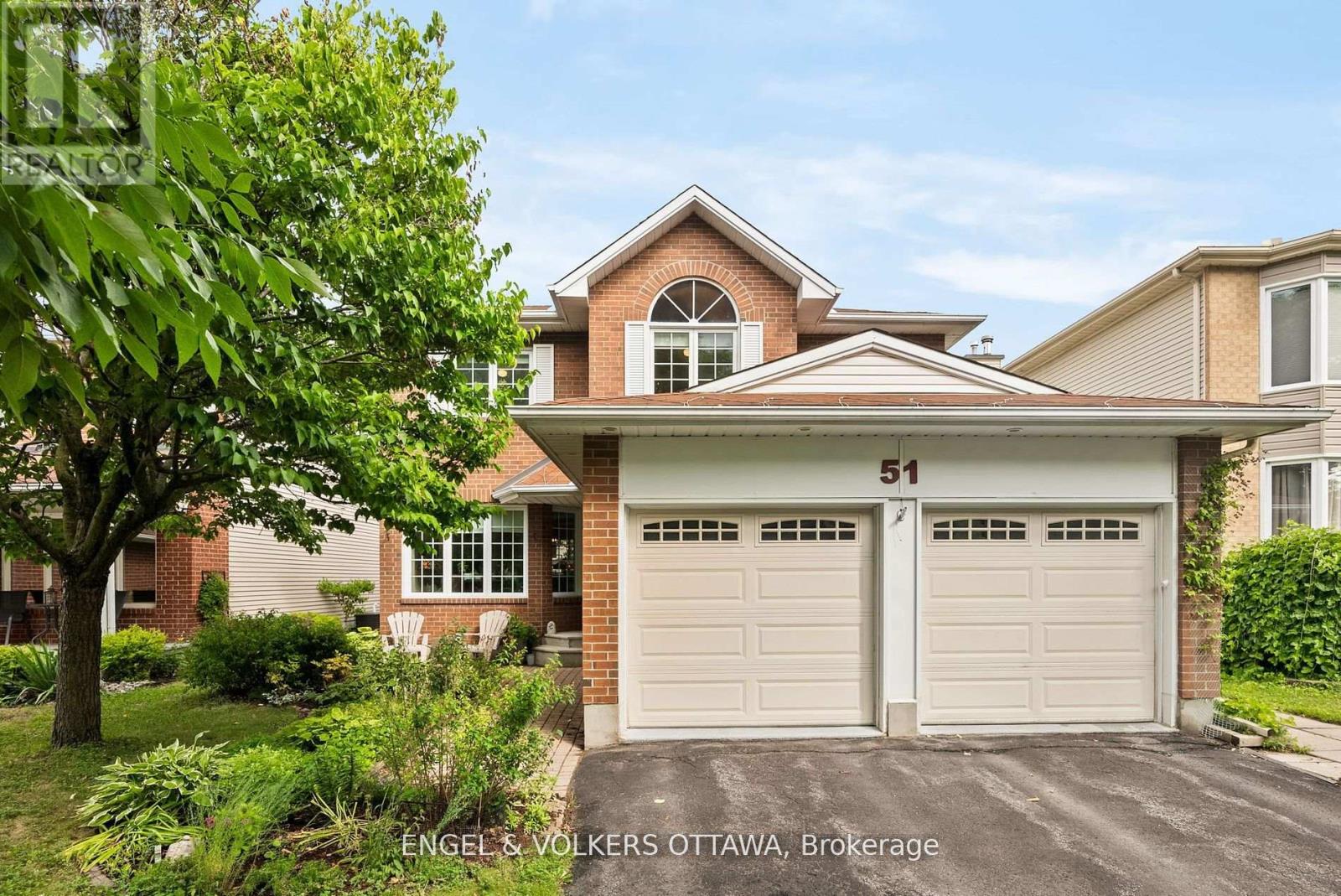
Highlights
Description
- Time on Houseful11 days
- Property typeSingle family
- Neighbourhood
- Median school Score
- Mortgage payment
Set on a beautiful tree-lined drive in Emerald Meadows, this detached 4-bed, 4-bath home offers a warm and inviting vibe, with plenty of practical updates. The curb appeal is immediate as you drive up with thoughtful landscaping and gardens. The main floor features a functional layout with hardwood flooring in the spacious living and dining rooms. The updated windows bring in lots of natural light into this well-lit home. The kitchen has been updated with granite counters, tiled backsplash, and newer appliances. A cozy family room is located off of the kitchen with a gas fireplace and airy vaulted ceilings. An updated powder room, laundry room, and access to the double garage round out the main level. Upstairs you have four bedrooms that offers space for a large family. The primary suite has a large footprint with a walk-in closet, and sitting area, and updated ensuite. This room is also serviced by a separate mini-split A/C keeping it very comfortable in the summer. The other bedrooms are well-sized with an updated full bath to share. Downstairs, the fully finished basement is tiled and serves as a perfect craft space or somewhere for the kids to keep busy. There is also a bonus 2pc bathroom, and loads of storage space. Step out back to a large, private, multi-level deck that offers a quiet outdoor space to relax and entertain under the pergola. This home blends space, comfort, and a family-friendly vibe in a location close to schools, parks, and everyday essentials. Great value you should come and see! (id:63267)
Home overview
- Cooling Central air conditioning
- Heat source Natural gas
- Heat type Forced air
- Sewer/ septic Sanitary sewer
- # total stories 2
- # parking spaces 2
- Has garage (y/n) Yes
- # full baths 2
- # half baths 2
- # total bathrooms 4.0
- # of above grade bedrooms 4
- Has fireplace (y/n) Yes
- Subdivision 9010 - kanata - emerald meadows/trailwest
- Lot size (acres) 0.0
- Listing # X12383974
- Property sub type Single family residence
- Status Active
- Utility 4.56m X 8.61m
Level: Basement - Bathroom 2.18m X 1.81m
Level: Basement - Recreational room / games room 7.14m X 8m
Level: Basement - Laundry 2.84m X 1.94m
Level: Main - Foyer 4.02m X 3.41m
Level: Main - Eating area 3.03m X 3.32m
Level: Main - Living room 3.44m X 4.64m
Level: Main - Kitchen 2.83m X 3.32m
Level: Main - Bathroom 1.76m X 1.69m
Level: Main - Other 9.39m X 7.91m
Level: Main - Dining room 3.43m X 3.26m
Level: Main - Family room 4.55m X 3.36m
Level: Main - Other 5.33m X 6.36m
Level: Main - Bathroom 3.27m X 1.64m
Level: Upper - 2nd bedroom 3.27m X 3.13m
Level: Upper - 3rd bedroom 3.27m X 3.03m
Level: Upper - Bedroom 2.69m X 2.61m
Level: Upper - Primary bedroom 5.36m X 5.55m
Level: Upper - Bathroom 2.84m X 2.35m
Level: Upper
- Listing source url Https://www.realtor.ca/real-estate/28820211/51-emerald-meadows-drive-ottawa-9010-kanata-emerald-meadowstrailwest
- Listing type identifier Idx

$-2,067
/ Month

