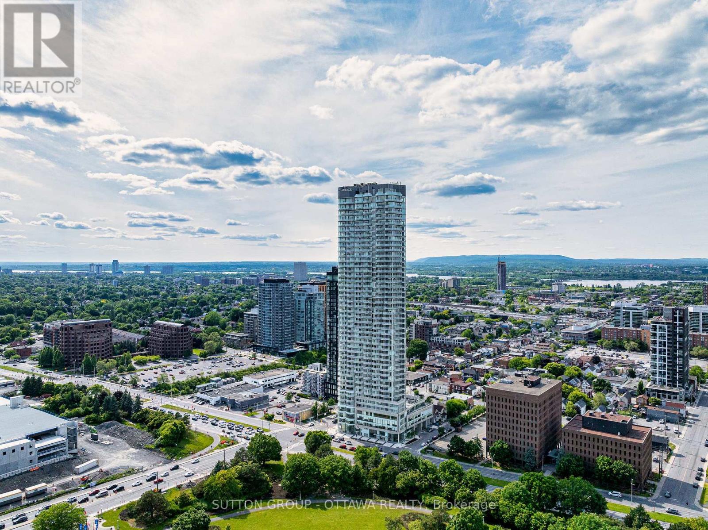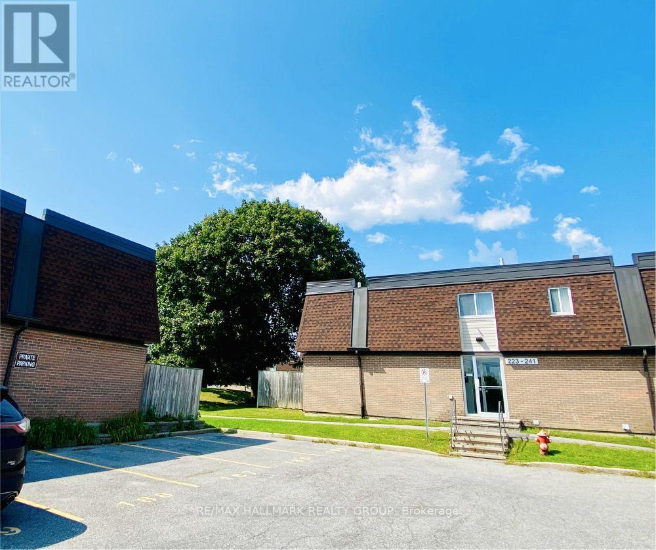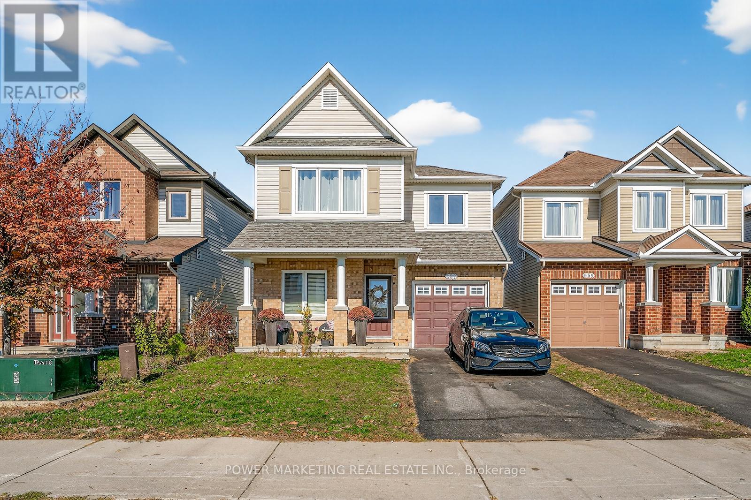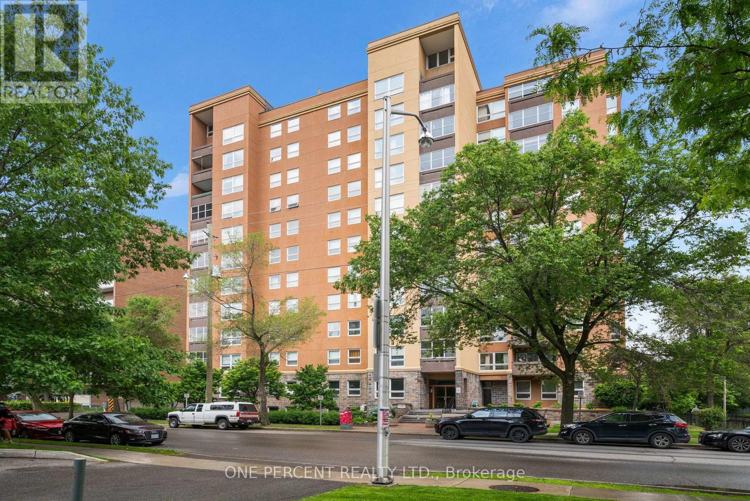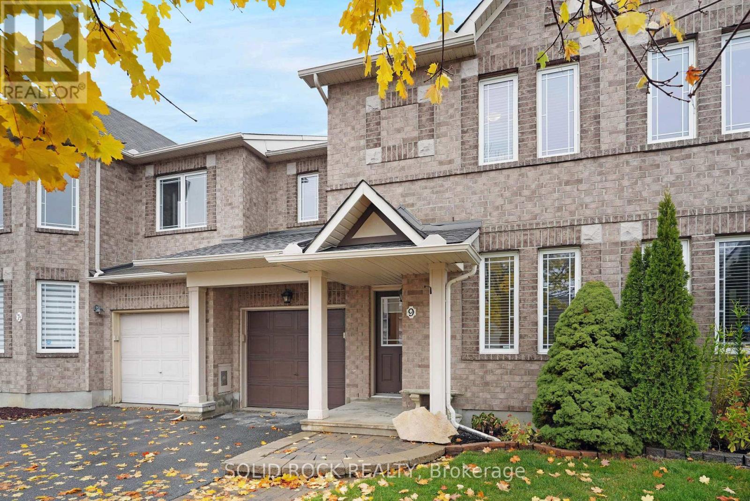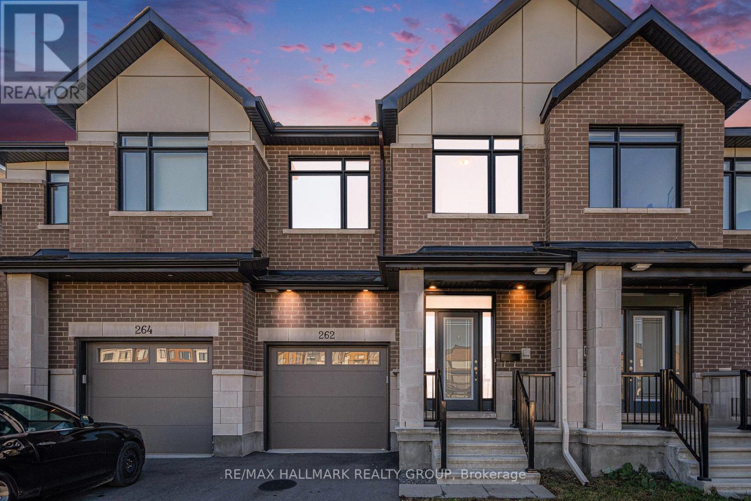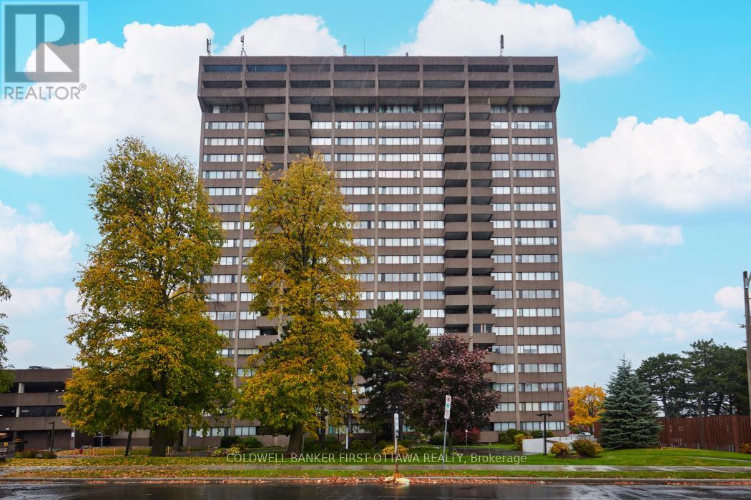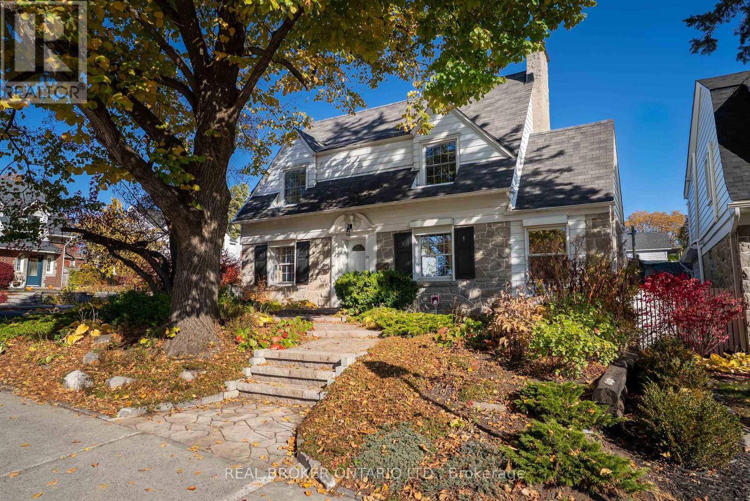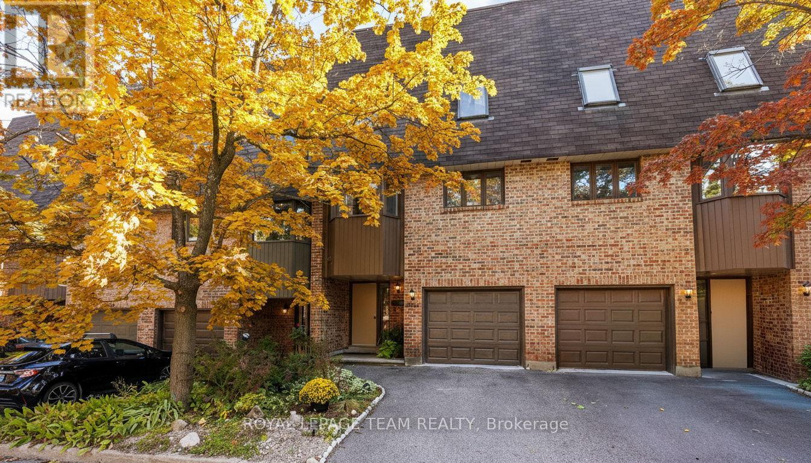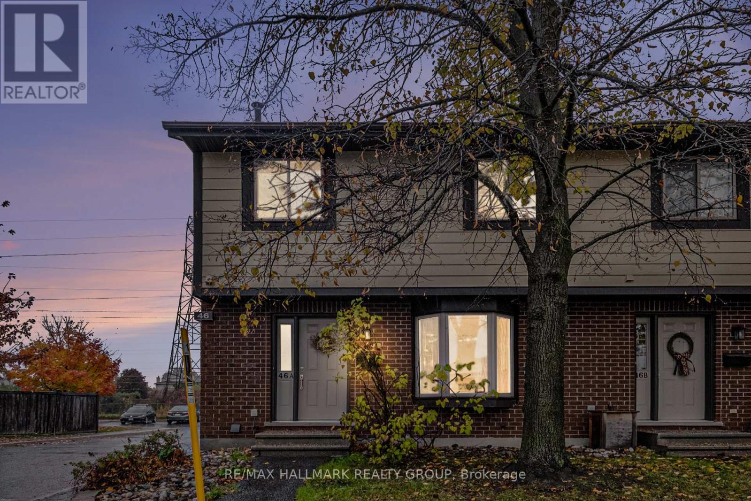- Houseful
- ON
- Ottawa
- Borden Farm
- 510 330 Titan Private
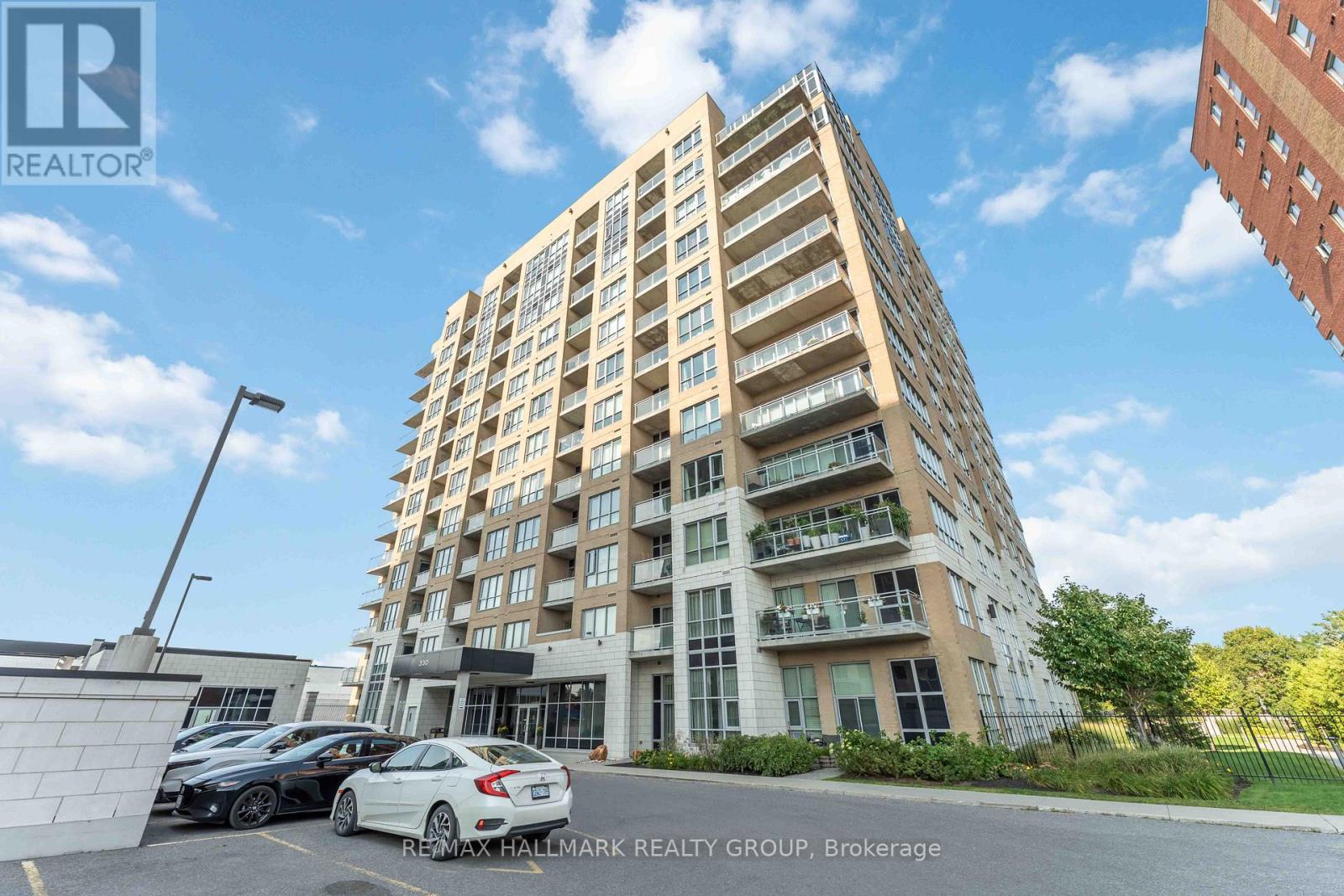
Highlights
Description
- Time on Houseful52 days
- Property typeSingle family
- Neighbourhood
- Median school Score
- Mortgage payment
Welcome to The Stirling, where modern comfort meets exceptional convenience! This spacious 2-bedroom, 2 full bathroom corner unit offers nearly 1,200 sq. ft. of beautifully designed living space. Featuring premium finishes throughout, including hardwood flooring, stone countertops, and floor-to-ceiling windows that flood the home with natural light, this condo combines style with function. The open-concept layout is both inviting and practical, perfect for entertaining or relaxing in comfort. Enjoy the added value of one garage parking spot and access to a full suite of lifestyle amenities, including an indoor pool, fitness center, and party room. Ideally located on Merivale Road near Meadowlands, steps from shopping, dining, transit, and all the conveniences of easy living, this is urban condo living at its best. (id:63267)
Home overview
- Cooling Central air conditioning
- Heat source Natural gas
- Heat type Forced air
- Has pool (y/n) Yes
- # parking spaces 1
- Has garage (y/n) Yes
- # full baths 2
- # total bathrooms 2.0
- # of above grade bedrooms 2
- Community features Pets allowed with restrictions, community centre
- Subdivision 7202 - borden farm/stewart farm/carleton heights/parkwood hills
- View City view
- Directions 1984017
- Lot size (acres) 0.0
- Listing # X12396880
- Property sub type Single family residence
- Status Active
- Primary bedroom 3.78m X 3.6m
Level: Main - Bedroom 3.65m X 2.89m
Level: Main - Bathroom 3.17m X 1.9m
Level: Main - Bathroom 2.87m X 2.05m
Level: Main - Laundry Measurements not available
Level: Main - Kitchen 3.65m X 2.51m
Level: Main - Living room 4.34m X 2.76m
Level: Main - Dining room 3.6m X 3.55m
Level: Main
- Listing source url Https://www.realtor.ca/real-estate/28847952/510-330-titan-private-ottawa-7202-borden-farmstewart-farmcarleton-heightsparkwood-hills
- Listing type identifier Idx

$-644
/ Month

