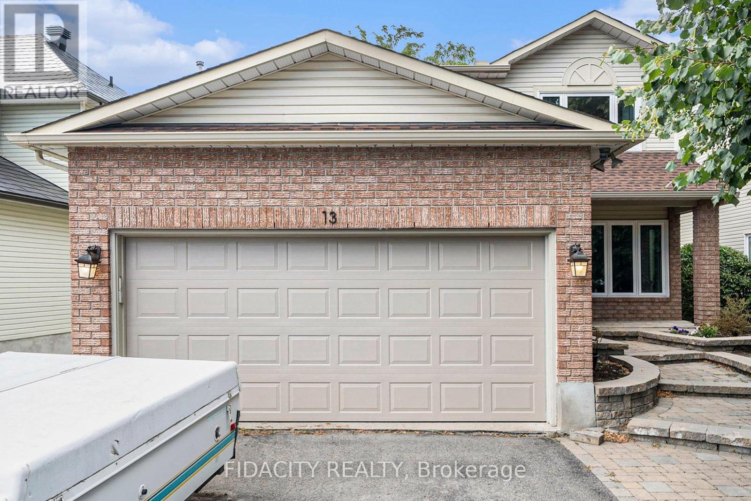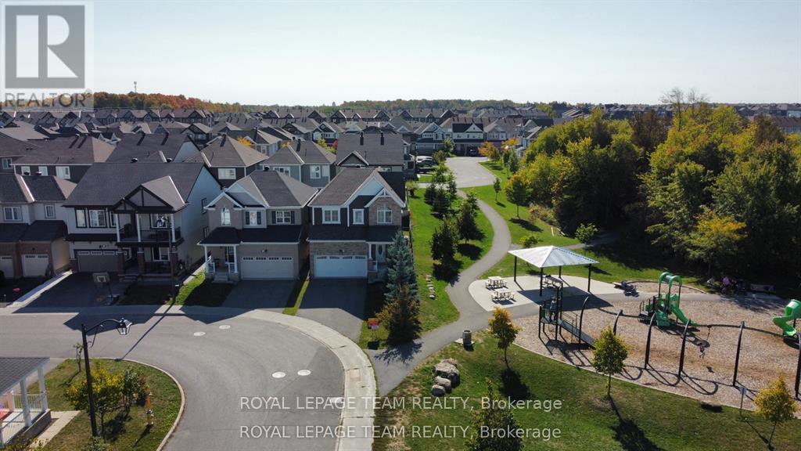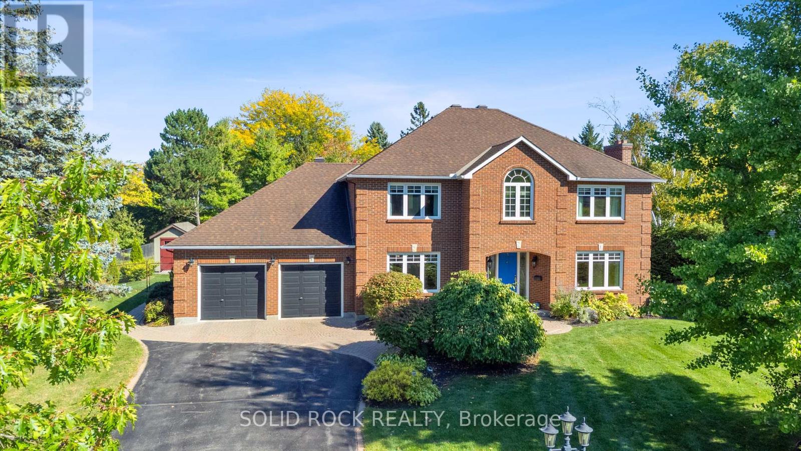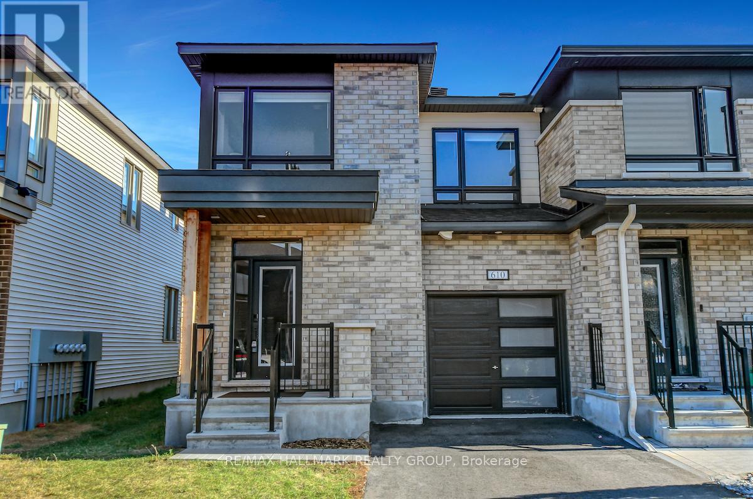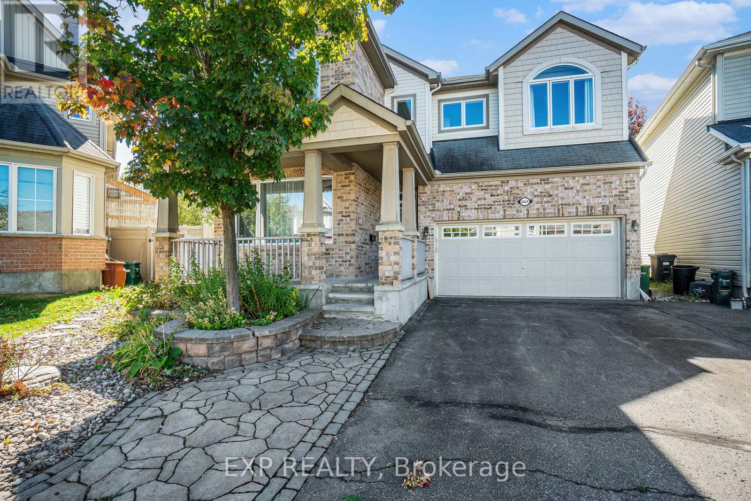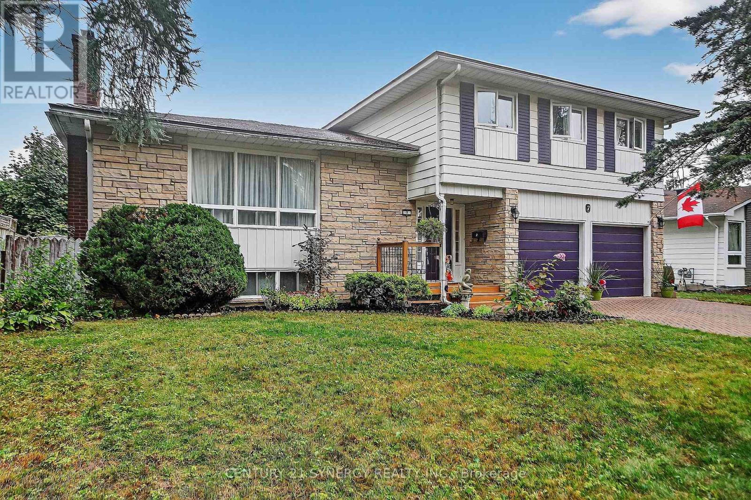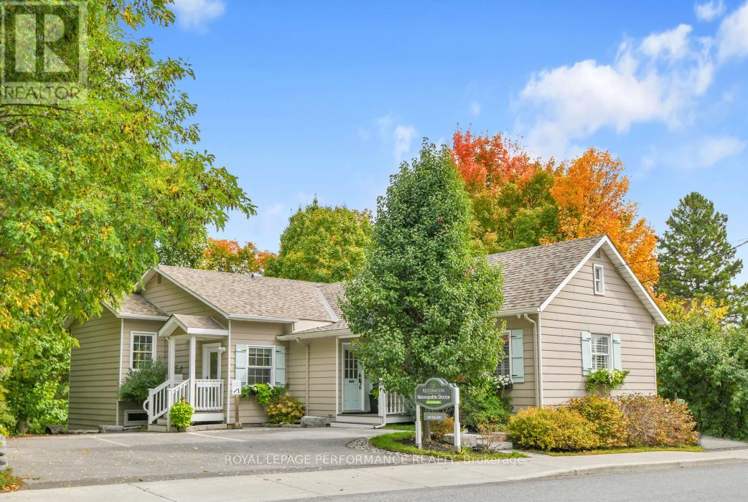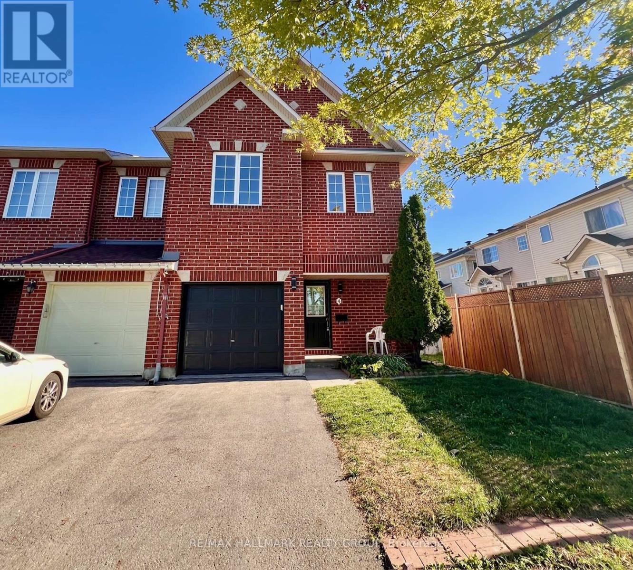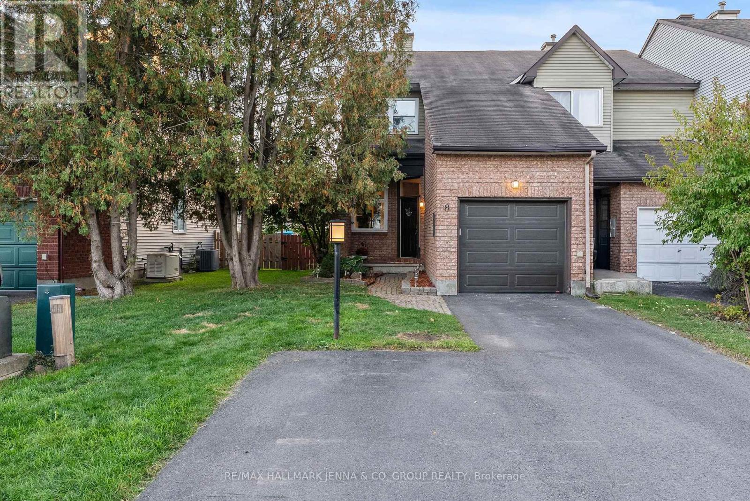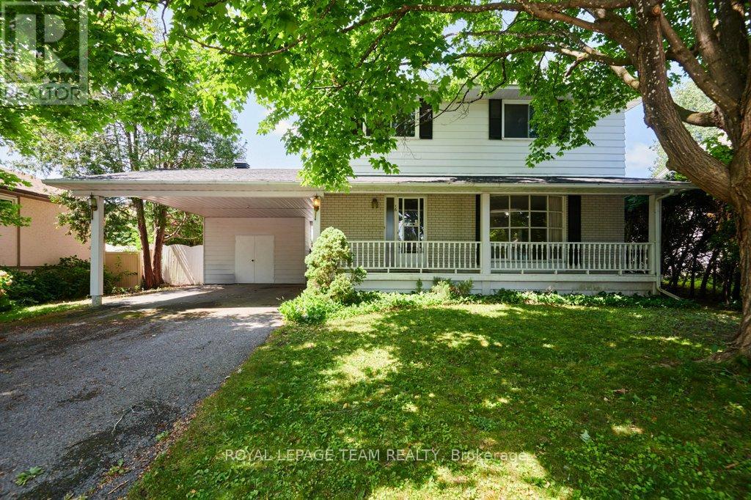- Houseful
- ON
- Ottawa
- Stonebridge
- 511 Erinwoods Cir
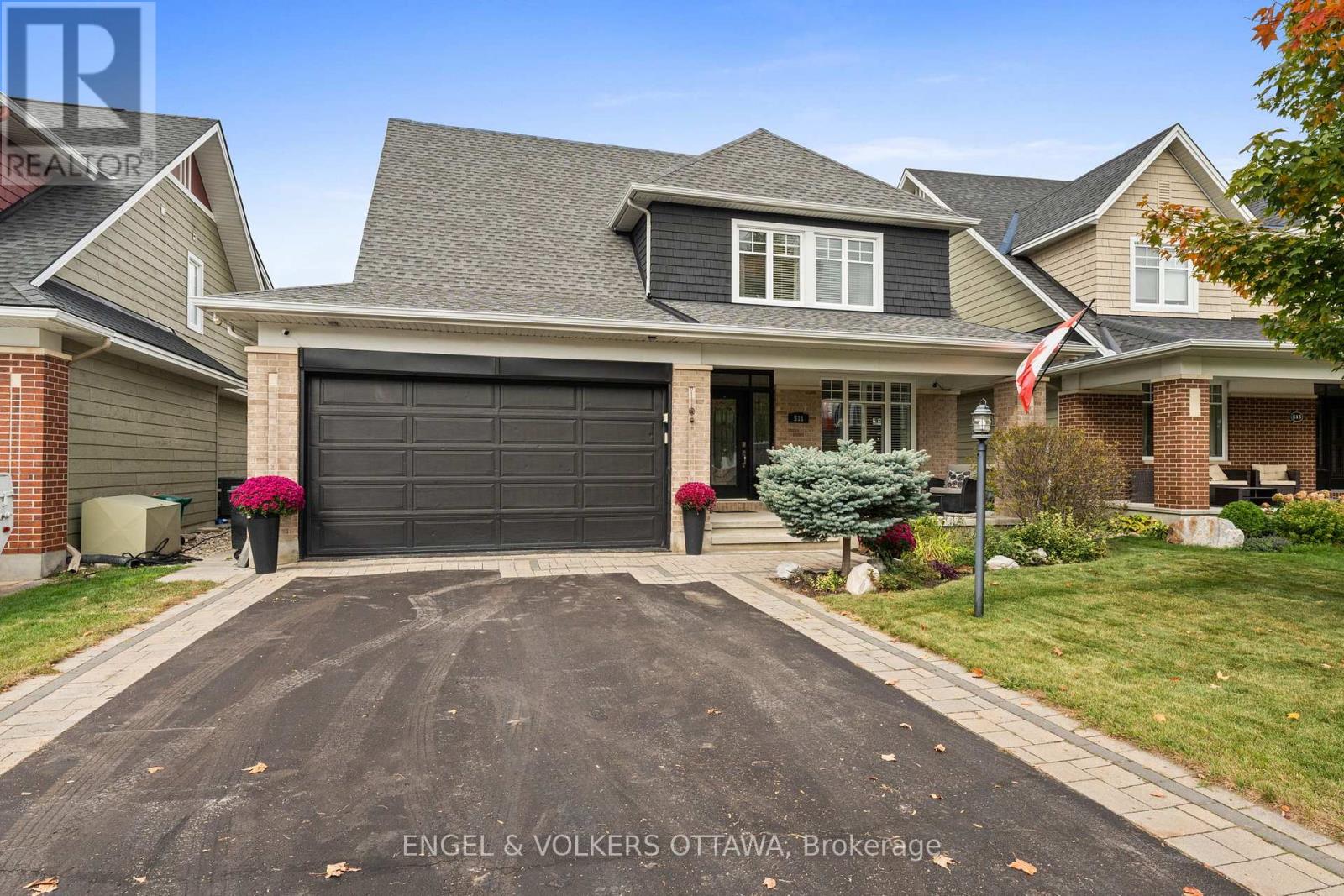
Highlights
Description
- Time on Housefulnew 26 hours
- Property typeSingle family
- Neighbourhood
- Median school Score
- Mortgage payment
Discover this stunning, fully renovated Uniform home designed by Barry Hobin, nestled on a quiet crescent in the prestigious Stonebridge community. Offering 3+1 bedrooms and 4 bathrooms, this residence combines thoughtful design with luxurious finishes throughout. The primary suite features a spa-inspired ensuite with a massive glass shower, walnut vanities with quartz counters, and a walk-in closet with custom built-ins. The gorgeous kitchen is a chefs dream with extended cabinetry, granite counters, stainless steel appliances, and an inviting layout that flows seamlessly into the dining and living spaces. Rich hardwood flooring extends across the main and upper levels, creating warmth and elegance. The fully finished basement provides a spacious recreation room, additional bedroom, and a full ensuite bath-ideal for guests or family living. Outdoors, enjoy a beautifully landscaped oversized backyard complete with composite decking, hot tub, gazebo, and shed, along with an irrigation system for effortless maintenance. Important updates include roof (2018), furnace and AC (2021), upgraded 200 AMP service, and a convenient Gen Link system for backup power. This immaculate home is a rare opportunity to live in one of Stonebridge's most desirable settings. (id:63267)
Home overview
- Cooling Central air conditioning
- Heat source Natural gas
- Heat type Forced air
- Sewer/ septic Sanitary sewer
- # total stories 2
- Fencing Fenced yard
- # parking spaces 4
- Has garage (y/n) Yes
- # full baths 3
- # half baths 1
- # total bathrooms 4.0
- # of above grade bedrooms 4
- Has fireplace (y/n) Yes
- Community features School bus
- Subdivision 7708 - barrhaven - stonebridge
- Directions 1403100
- Lot desc Lawn sprinkler, landscaped
- Lot size (acres) 0.0
- Listing # X12433143
- Property sub type Single family residence
- Status Active
- Bedroom 3.28m X 3.55m
Level: 2nd - Laundry 1.53m X 1.78m
Level: 2nd - Bedroom 4.47m X 3.25m
Level: 2nd - Bathroom 1.57m X 3.22m
Level: 2nd - Bedroom 3.53m X 4.14m
Level: Lower - Utility 3.53m X 3.93m
Level: Lower - Recreational room / games room 6.61m X 6m
Level: Lower - Mudroom 2.82m X 1.66m
Level: Main - Foyer 2.24m X 5.38m
Level: Main - Bathroom 1.38m X 1.66m
Level: Main - Family room 6.9m X 4.24m
Level: Main - Kitchen 3.32m X 4.03m
Level: Main - Dining room 3.3m X 6.19m
Level: Main
- Listing source url Https://www.realtor.ca/real-estate/28926849/511-erinwoods-circle-ottawa-7708-barrhaven-stonebridge
- Listing type identifier Idx

$-3,200
/ Month

