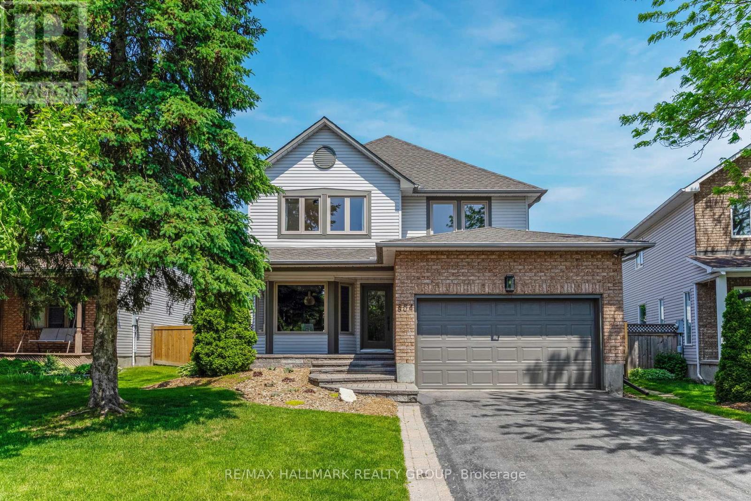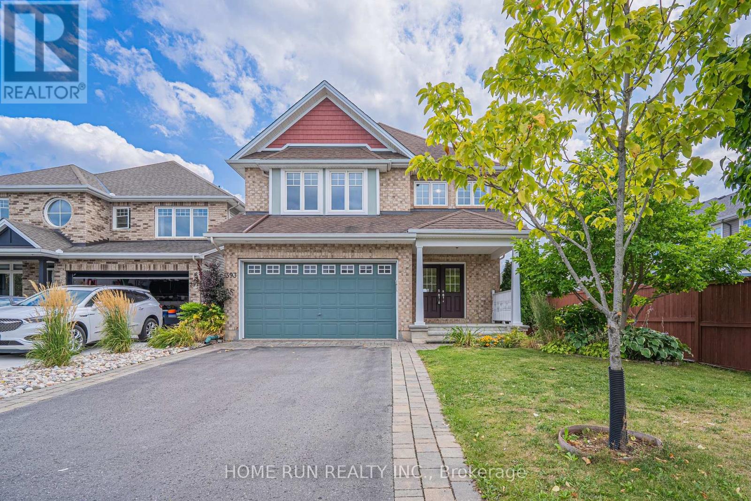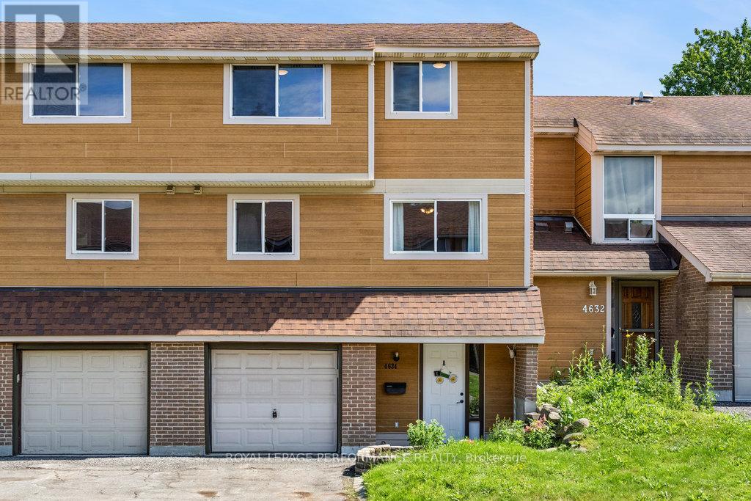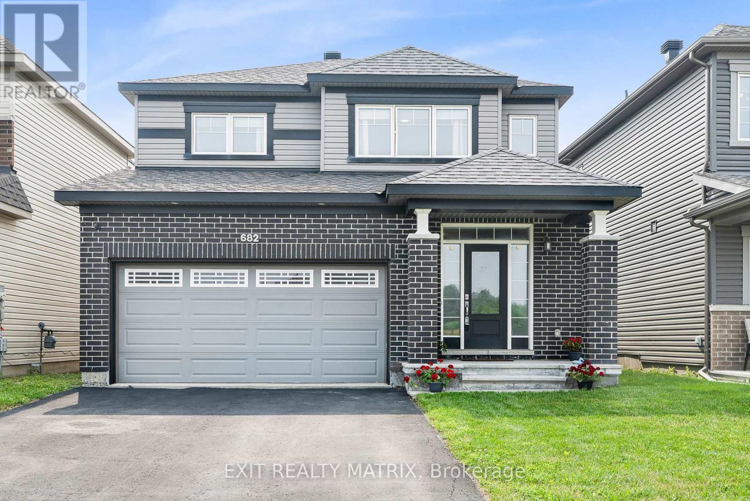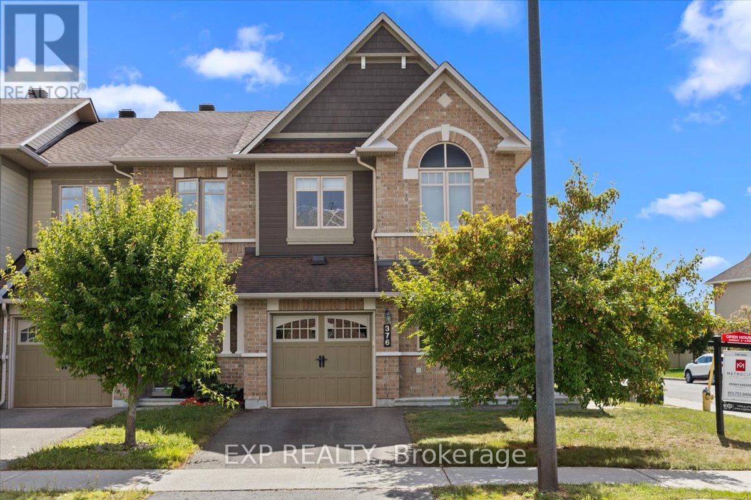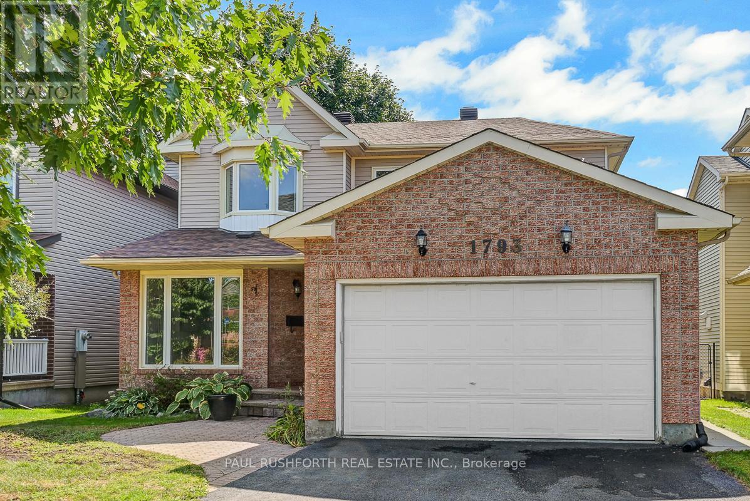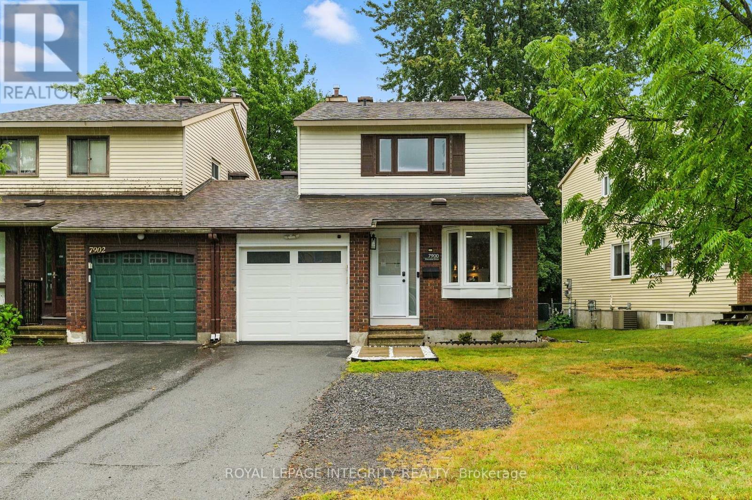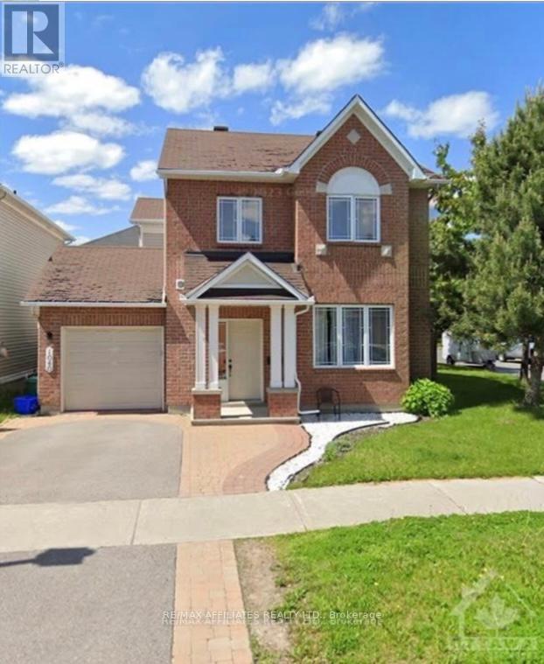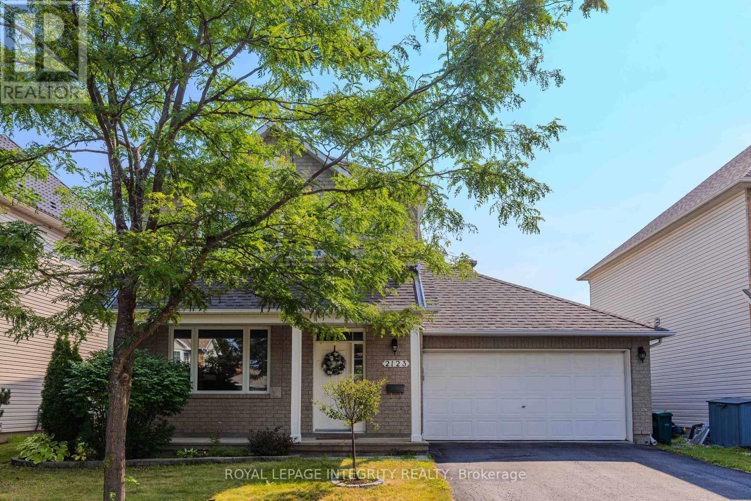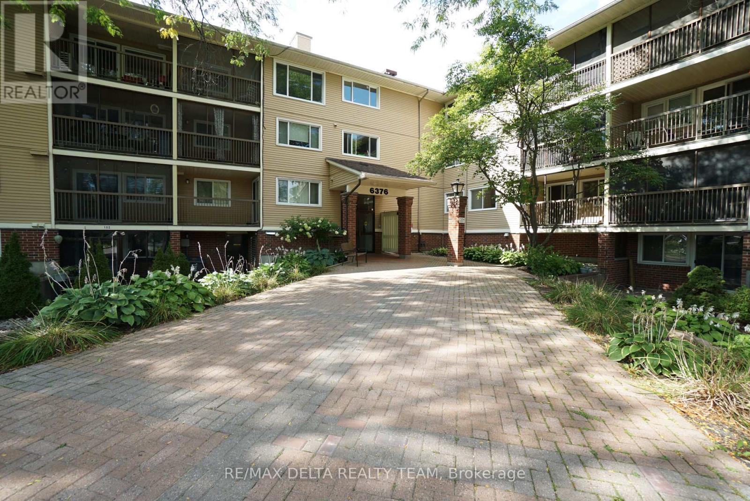- Houseful
- ON
- Ottawa
- Notre-Dame-des-Champs
- 514 Arum Ter
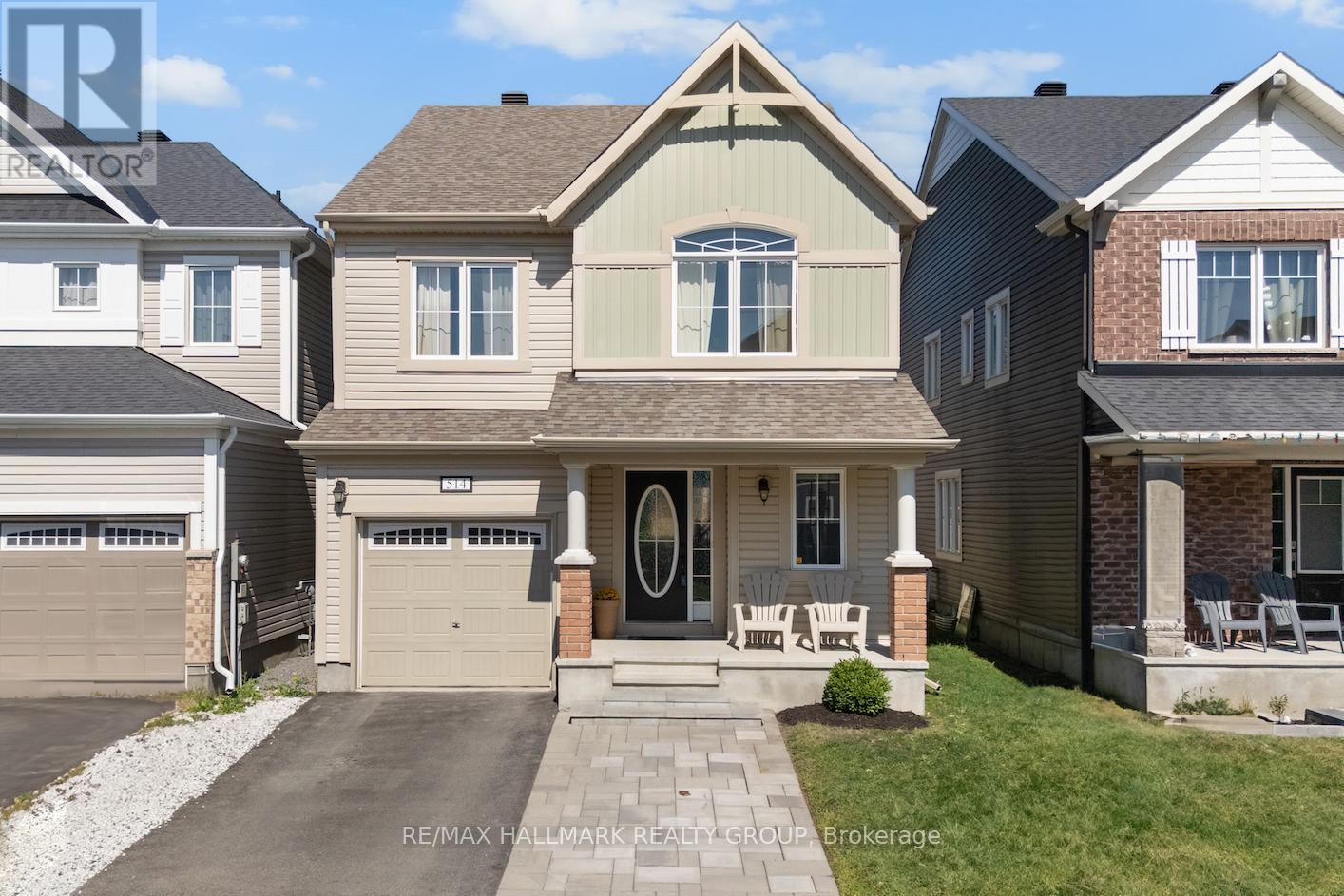
Highlights
Description
- Time on Housefulnew 5 hours
- Property typeSingle family
- Neighbourhood
- Median school Score
- Mortgage payment
Experience the perfect balance of style and comfort in this stunning family home. The main level showcases elegant hardwood floors and a designer kitchen complete with quartz countertops, a breakfast island, spacious eat-in area, and a pantry for added convenience. The bright, open-concept layout seamlessly connects the living and dining spaces, making it ideal for both everyday living and entertaining. Upstairs, you'll find four generous bedrooms, including a luxurious primary suite with a walk-in closet and spa-like 4 piece ensuite featuring a soaker tub and oversized shower. A second bedroom enjoys its own cheater ensuite, providing flexibility for family or guests. The convenience of upper-level laundry adds to the homes thoughtful design. The partially finished basement with rough-in for another bathroom extends the living space, perfect for a home office, gym, or recreation area. Outside, enjoy a low-maintenance yard with front interlock, a private back patio, and a fully fenced yard designed for relaxation or entertaining. Beautifully finished and move-in ready, this home offers elegance, comfort, and practicality all in one. Schedule your private tour today! (id:63267)
Home overview
- Cooling Central air conditioning
- Heat source Natural gas
- Heat type Forced air
- Sewer/ septic Sanitary sewer
- # total stories 2
- Fencing Fenced yard
- # parking spaces 2
- Has garage (y/n) Yes
- # full baths 2
- # half baths 1
- # total bathrooms 3.0
- # of above grade bedrooms 4
- Has fireplace (y/n) Yes
- Subdivision 1117 - avalon west
- Lot size (acres) 0.0
- Listing # X12394177
- Property sub type Single family residence
- Status Active
- 4th bedroom 3.73m X 2.59m
Level: 2nd - Primary bedroom 6.01m X 4.97m
Level: 2nd - 2nd bedroom 3.78m X 3.42m
Level: 2nd - 3rd bedroom 3.86m X 3.09m
Level: 2nd - Recreational room / games room 8.55m X 5.28m
Level: Lower - Kitchen 3.86m X 3.02m
Level: Main - Dining room 3.02m X 2.92m
Level: Main - Living room 4.74m X 3.96m
Level: Main - Dining room 4.01m X 3.96m
Level: Main
- Listing source url Https://www.realtor.ca/real-estate/28841816/514-arum-terrace-ottawa-1117-avalon-west
- Listing type identifier Idx

$-2,000
/ Month

