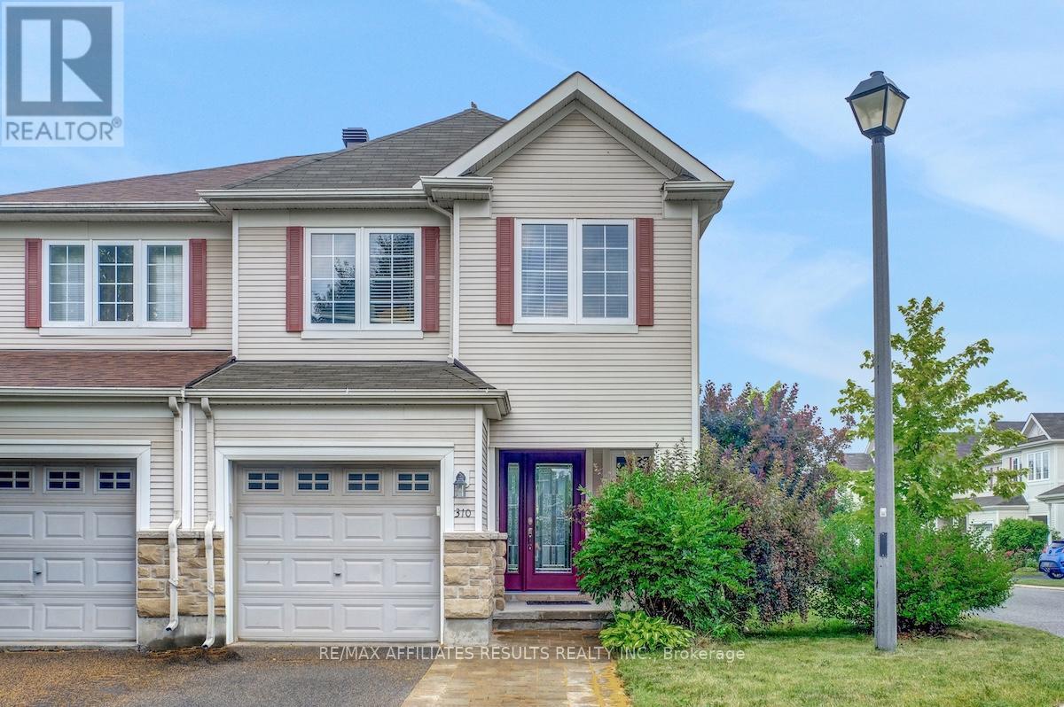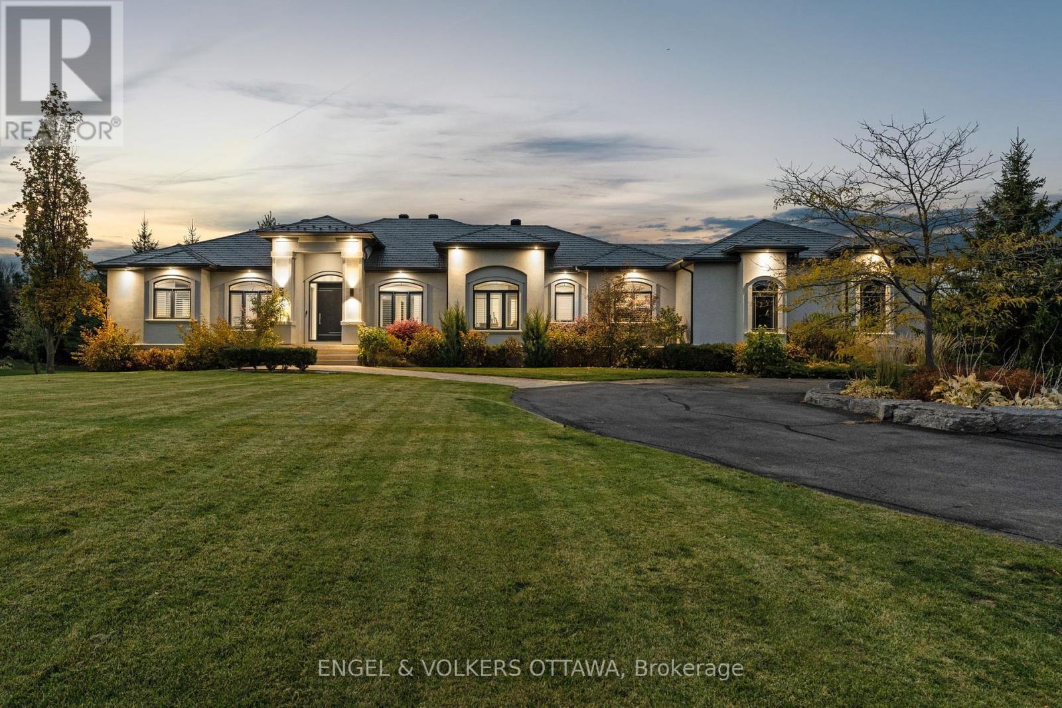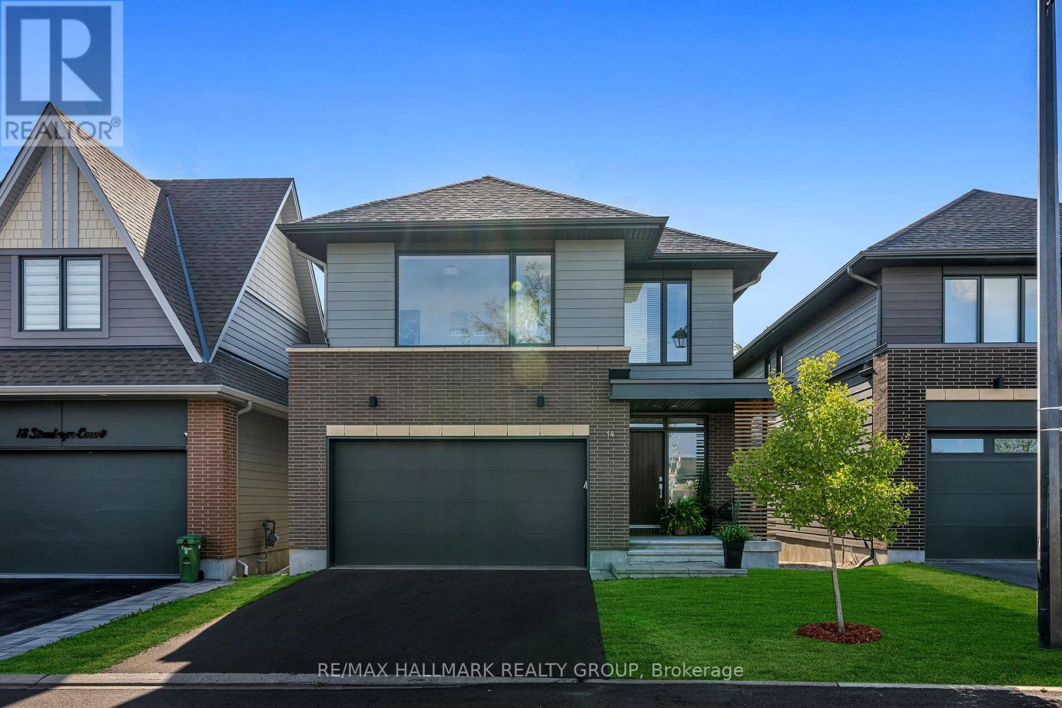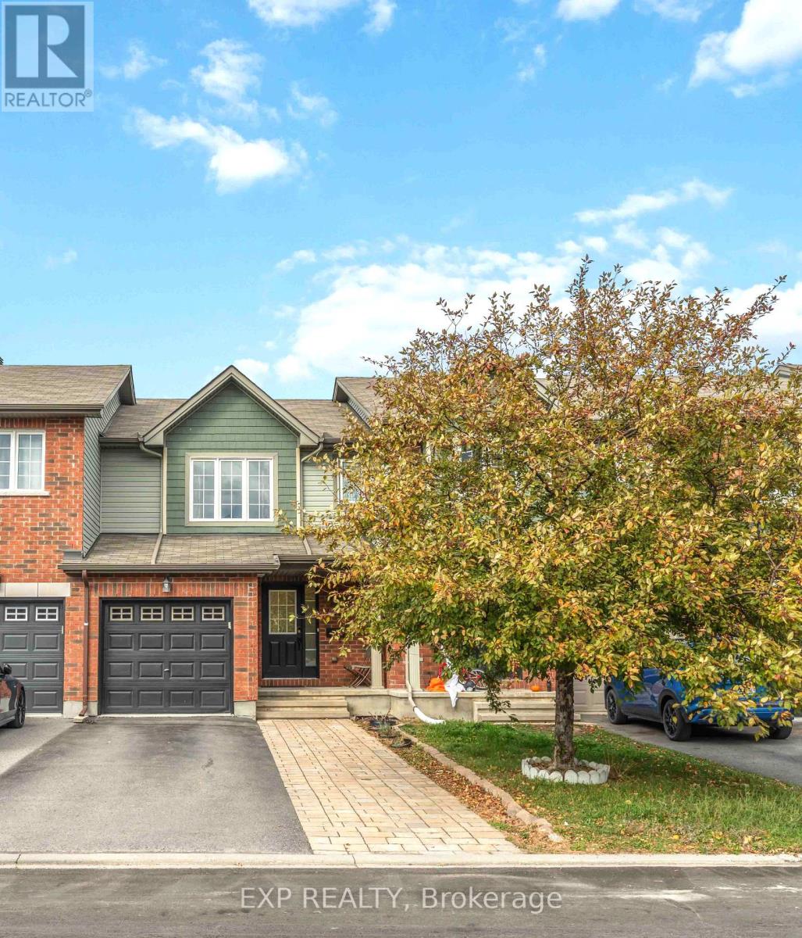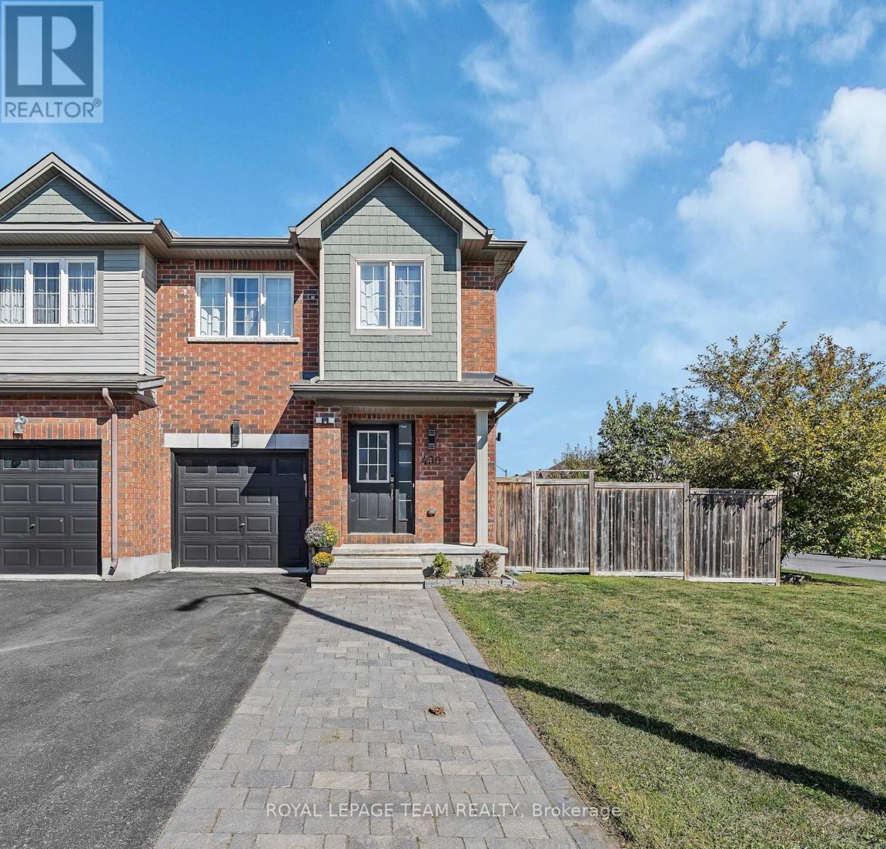- Houseful
- ON
- Ottawa
- Stonebridge
- 514 Carina Cres
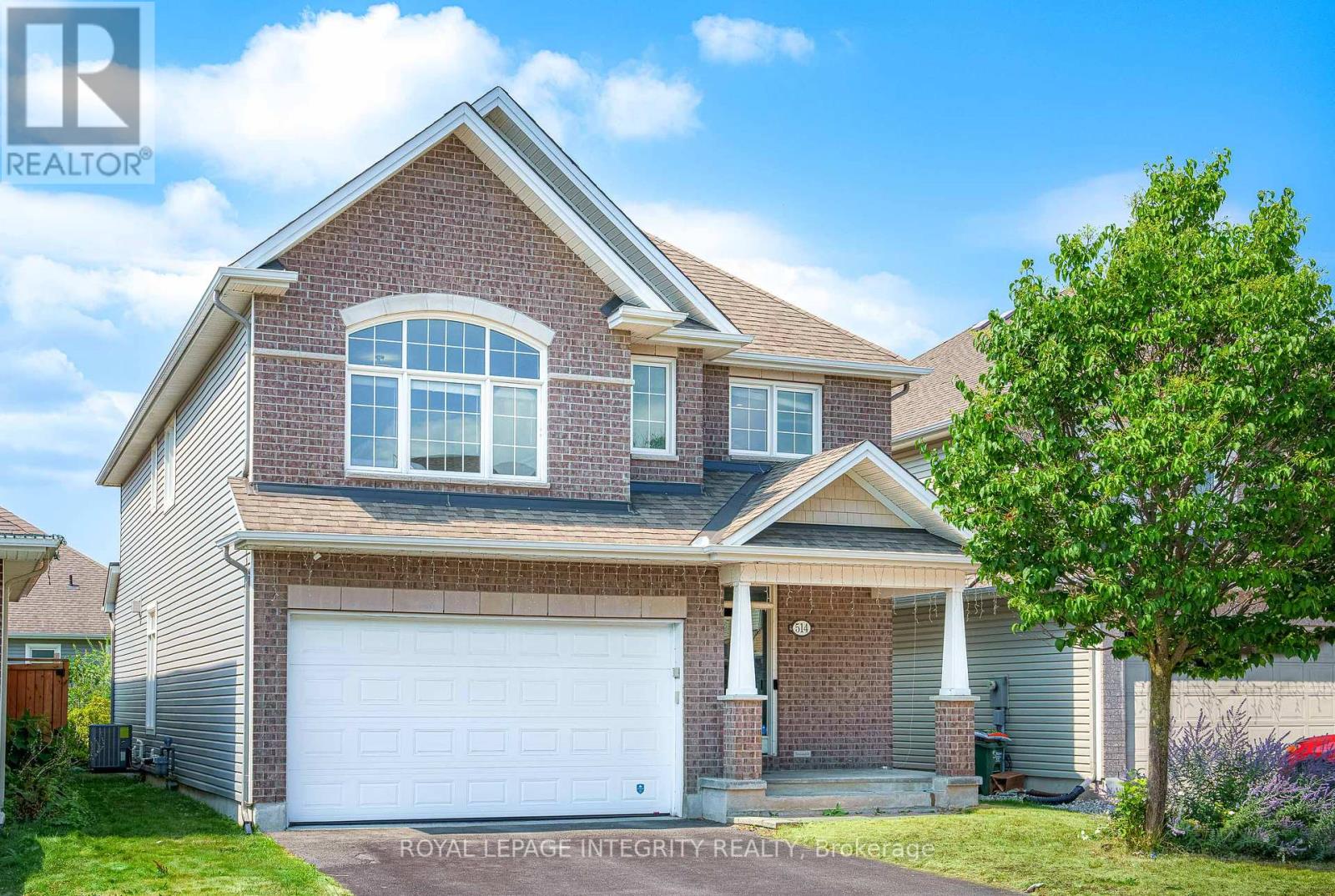
Highlights
Description
- Time on Houseful67 days
- Property typeSingle family
- Neighbourhood
- Median school Score
- Mortgage payment
Welcome to 514 Carina Crescent in the sought-after Stonebridge community in Barrhaven --- a stunning 4 bed, 4.5 bath Tamarack-built detached home with a main floor office. Just one block from the scenic Jock River walking trail, this beautiful home offers around 2,800 sq. ft. above grade plus a fully finished basement, blending elegance, comfort, and thoughtful accessibility. A discreet, low-profile elevator services all three levels, making the home fully accessible without compromising its style. The main floor features rich walnut hardwood flooring, an open-concept family room, dining area, and kitchen, a dedicated office, and a flexible bonus space perfect for a reading nook, sitting area, or play zone. The chef's kitchen boasts quartz counters, a gas stove, a pantry, and direct access to the backyard with Trex decking, gardens, and a ramp system. Upstairs, you'll find four spacious bedrooms, including a primary suite with a walk-in closet and luxurious ensuite. Two bedrooms share a Jack & Jill bath, while the fourth has its own dedicated bathroom. The finished basement expands your living area with a large recreation room, a stylish full bath, laundry area, and ample storage. Additional highlights include a gas BBQ hookup, electric car charger in the garage, and generator connection on the north side of the home. Close to parks, top-rated schools, shopping, and the Stonebridge Golf Club, and all other daily essentials, this exceptional home is a rare find --- and absolutely a must-see. (id:63267)
Home overview
- Cooling Central air conditioning
- Heat source Natural gas
- Heat type Forced air
- Sewer/ septic Sanitary sewer
- # total stories 2
- # parking spaces 4
- Has garage (y/n) Yes
- # full baths 4
- # half baths 1
- # total bathrooms 5.0
- # of above grade bedrooms 4
- Has fireplace (y/n) Yes
- Subdivision 7708 - barrhaven - stonebridge
- Directions 1888894
- Lot size (acres) 0.0
- Listing # X12347959
- Property sub type Single family residence
- Status Active
- 3rd bedroom 3.96m X 3.45m
Level: 2nd - 2nd bedroom 4.19m X 3.32m
Level: 2nd - 4th bedroom 3.12m X 2.87m
Level: 2nd - Primary bedroom 5.86m X 4.01m
Level: 2nd - Loft 2.38m X 1.82m
Level: 2nd - Laundry 4.85m X 3.25m
Level: Basement - Other 3.12m X 2.76m
Level: Basement - Recreational room / games room 3.17m X 2.18m
Level: Basement - Den 3.73m X 3.32m
Level: Ground - Foyer 2.48m X 1.65m
Level: Ground - Sitting room 1.44m X 1.44m
Level: Ground - Living room 5.15m X 3.6m
Level: Ground - Mudroom 2.76m X 1.75m
Level: Ground - Kitchen 4.8m X 3.96m
Level: Ground
- Listing source url Https://www.realtor.ca/real-estate/28740855/514-carina-crescent-ottawa-7708-barrhaven-stonebridge
- Listing type identifier Idx

$-2,851
/ Month





