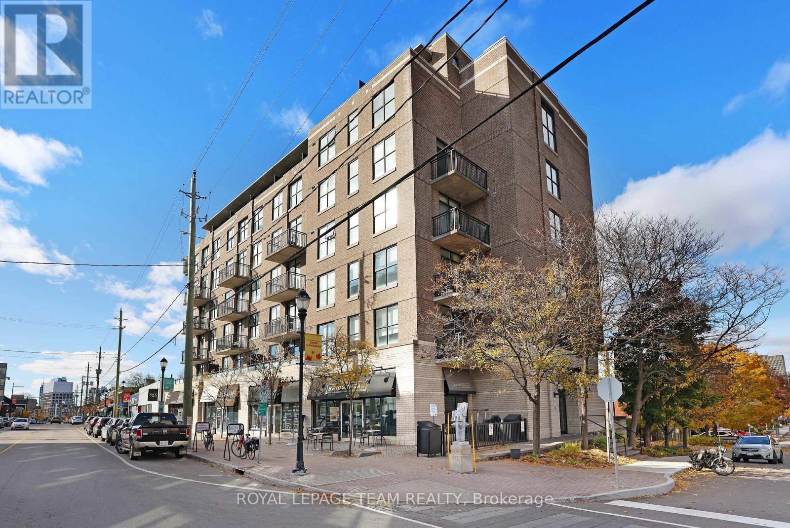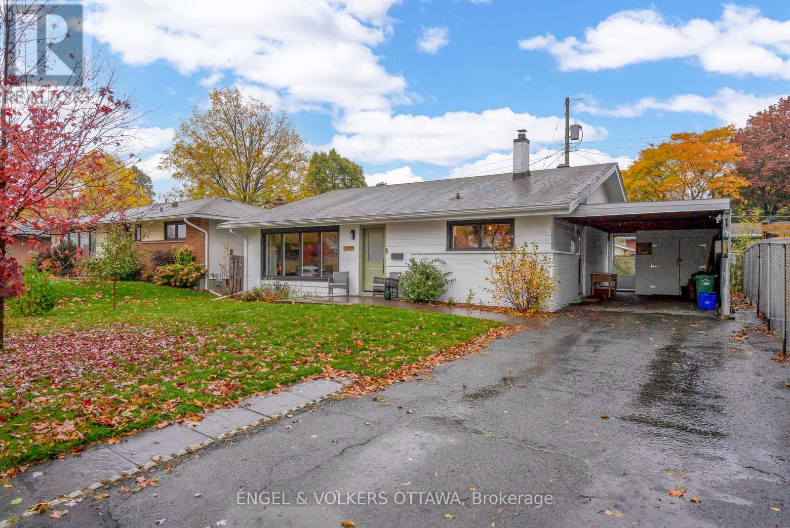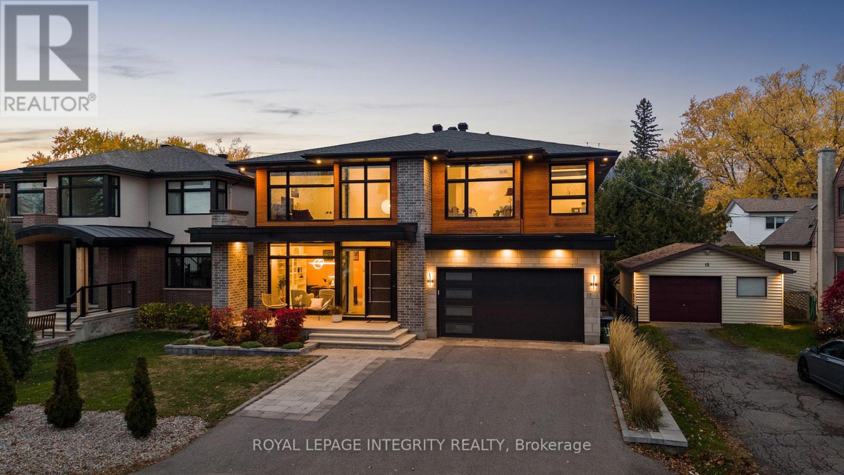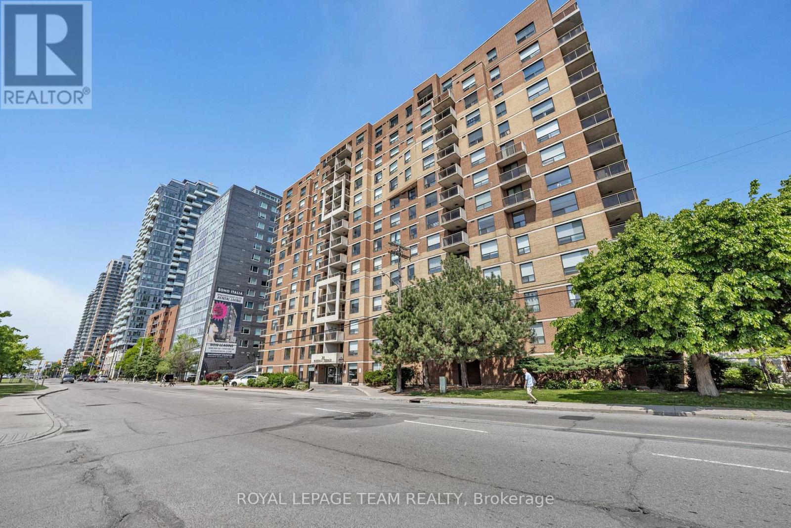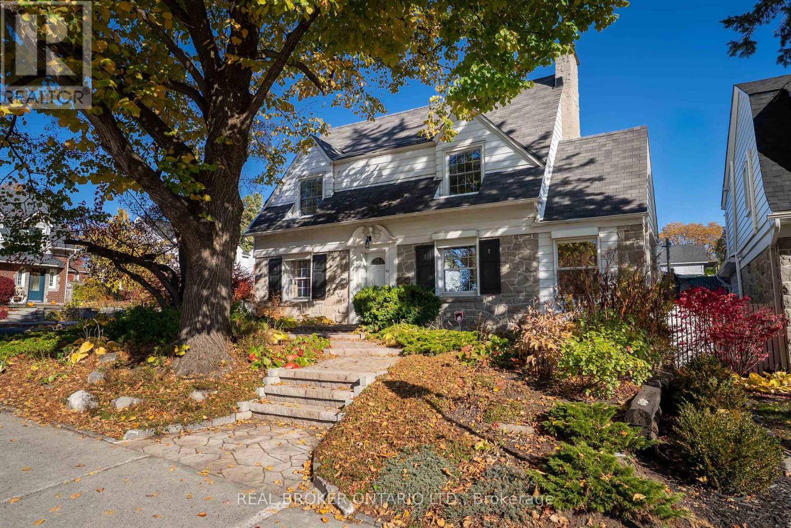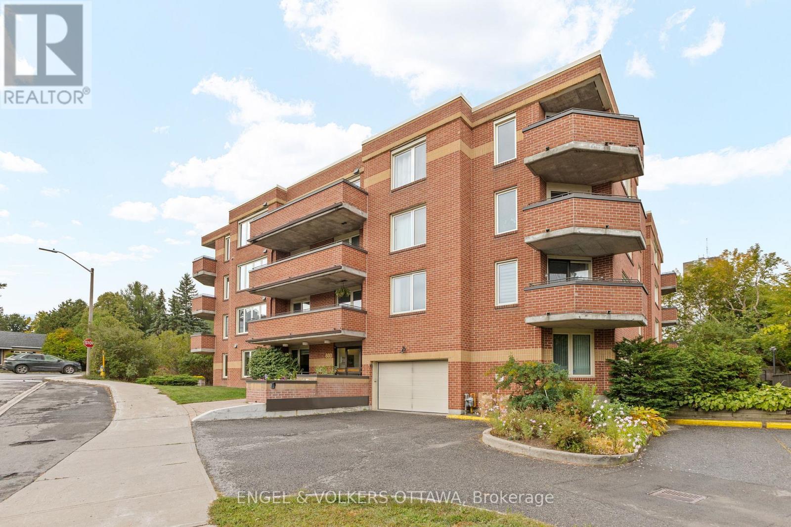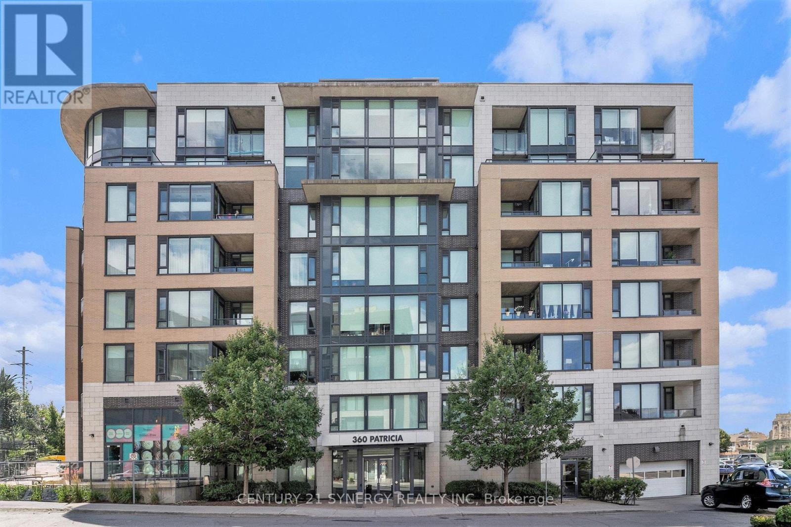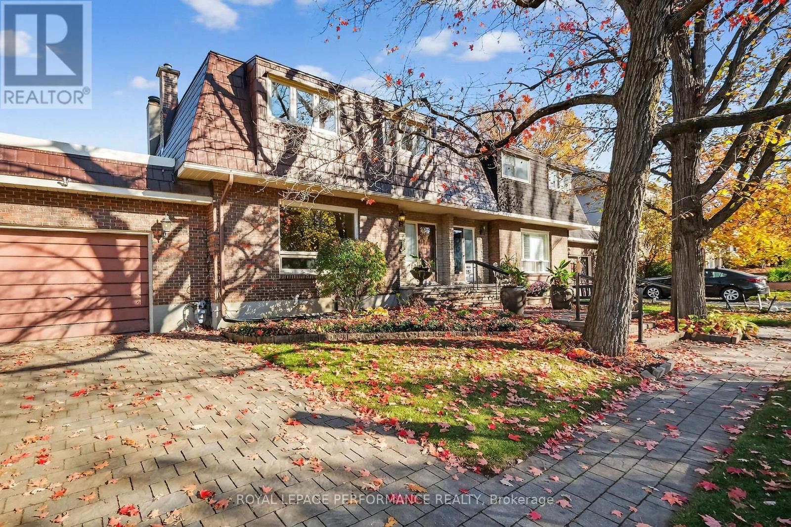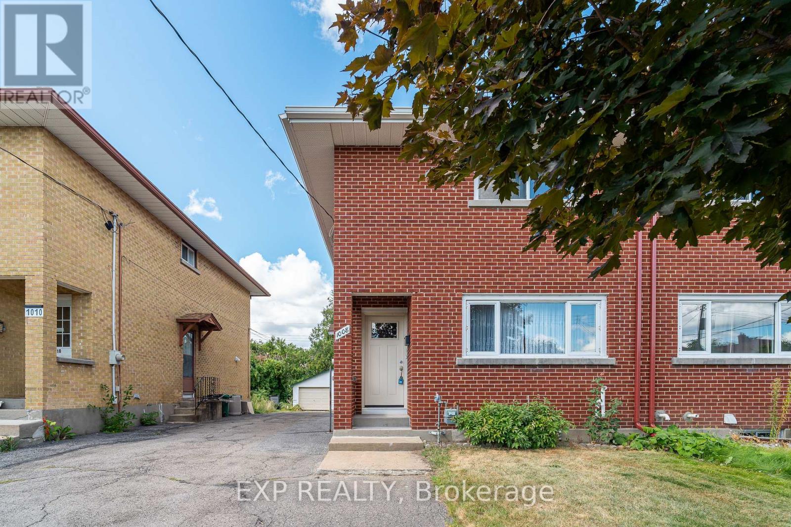- Houseful
- ON
- Ottawa
- Laurentian
- 516 Kenwood Ave
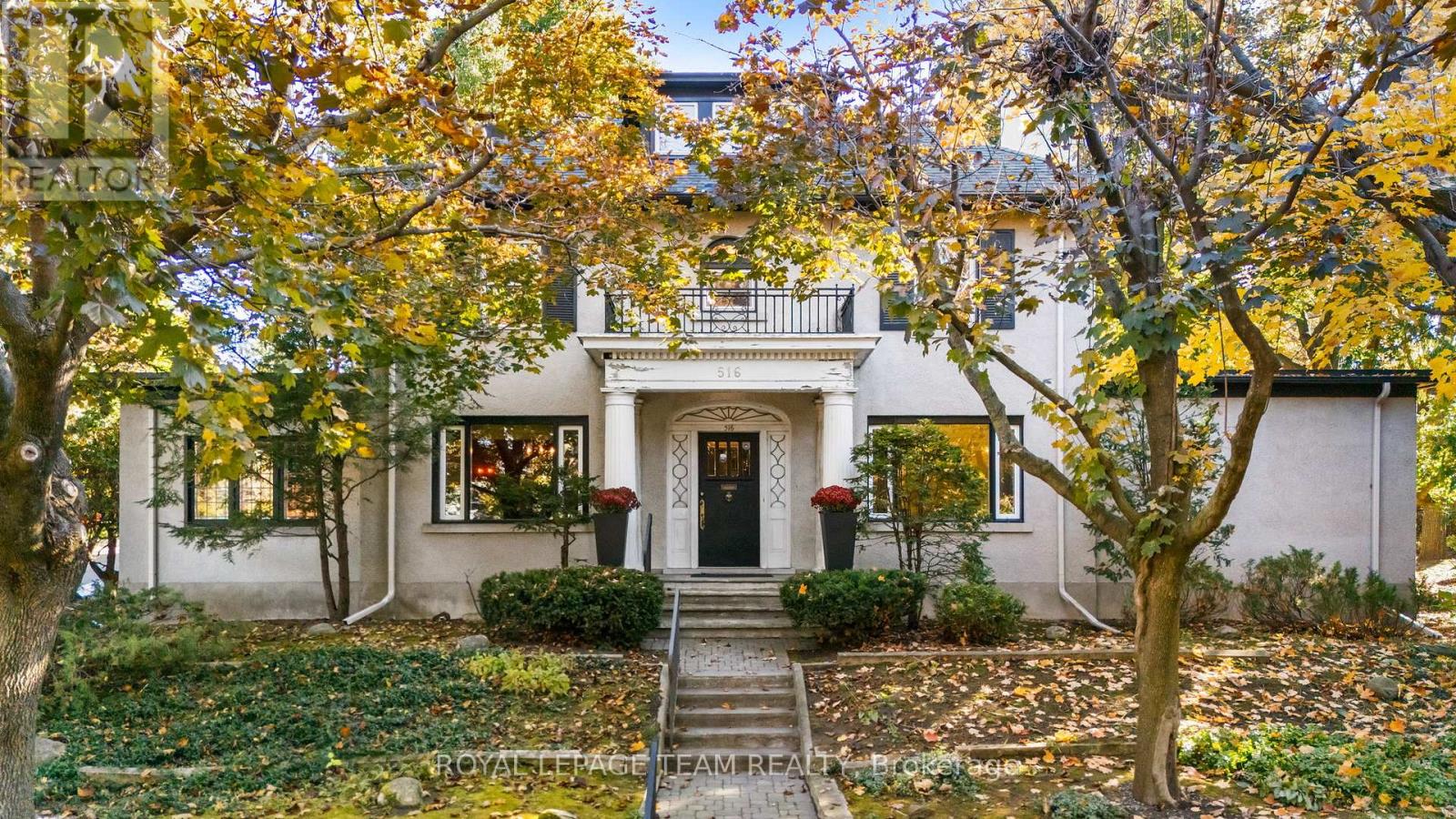
Highlights
Description
- Time on Housefulnew 4 hours
- Property typeSingle family
- Neighbourhood
- Median school Score
- Mortgage payment
Attention developers & visionaries! Nestled on a 131 ft x 156 ft CORNER LOT on one of Highland Park's most coveted streets, this stately home boasts handsome curb appeal amid picturesque landscaping. Set across an expansive 3.5 LOT / PARCEL OF LAND, this RARE offering presents multiple possibilities - RENOVATE, BUILD or DO BOTH with its proposed N2C Neighbourhood Zone. From the moment you step inside, the spacious proportions and charming character evoke a timeless sense of grandeur. Boasting over 3,300 s.f. above grade over 3 floors, this distinguished residence offers 6 bedrooms and 4 bathrooms, ideal for a growing family or those who love to entertain. Whether you choose to restore its elegance or transform it into a modern masterpiece, this remarkable property offers a rare canvas to craft your own narrative in one of Ottawa's most desirable neighbourhoods. Survey available. Open House Sunday, Nov 9th 2-4pm. No conveyance of offers prior to November 10th at 2pm - 24 hour irrevocable as per form 244. (id:63267)
Home overview
- Cooling Central air conditioning
- Heat source Electric, natural gas
- Heat type Baseboard heaters, forced air, not known
- Sewer/ septic Sanitary sewer
- # total stories 3
- # parking spaces 4
- Has garage (y/n) Yes
- # full baths 3
- # half baths 1
- # total bathrooms 4.0
- # of above grade bedrooms 6
- Flooring Hardwood
- Has fireplace (y/n) Yes
- Subdivision 5104 - mckellar/highland
- Lot size (acres) 0.0
- Listing # X12506366
- Property sub type Single family residence
- Status Active
- 2nd bedroom 3.85m X 4.29m
Level: 2nd - Bathroom 2.94m X 1.94m
Level: 2nd - Primary bedroom 3.97m X 5.94m
Level: 2nd - Bathroom 2.08m X 2.59m
Level: 2nd - 3rd bedroom 4.01m X 3.01m
Level: 2nd - Sunroom 3.17m X 3.02m
Level: 2nd - Bathroom 2.16m X 1.54m
Level: 3rd - Bedroom 3.2m X 3.09m
Level: 3rd - 4th bedroom 4.08m X 4.13m
Level: 3rd - 5th bedroom 4.08m X 4.16m
Level: 3rd - Dining room 4m X 5.47m
Level: Main - Family room 6.85m X 4.35m
Level: Main - Library 3.43m X 5.47m
Level: Main - Kitchen 4.01m X 3.5m
Level: Main - Living room 9.06m X 4.61m
Level: Main
- Listing source url Https://www.realtor.ca/real-estate/29064217/516-kenwood-avenue-ottawa-5104-mckellarhighland
- Listing type identifier Idx

$-10,000
/ Month

