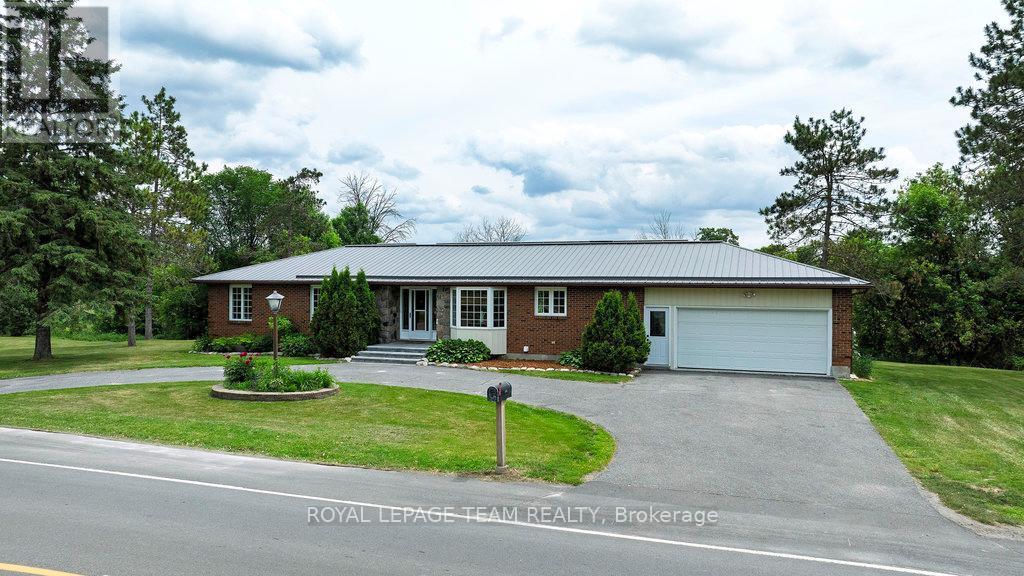
Highlights
Description
- Time on Houseful123 days
- Property typeSingle family
- StyleBungalow
- Median school Score
- Mortgage payment
This charming 3+2 bedroom, 3 bath home in the sought-after village of Carp is sure to please! Tastefully renovated in 2025 on the main floor, the inviting space and natural sunlight make you feel at home from the moment you walk in the front door. The functional, open concept kitchen features an eating area with bay window and loads of cabinet space. The large living room is an entertainer's delight with easy access to your backyard deck, surrounded by greenspace on an oversized lot with a view of the Carp River. The perfect spot to relax and enjoy nature in a quiet, peaceful setting. A doorway separates the 3 bedrooms and 5-piece bathroom for privacy. Convenient main foor laundry room and two-piece powder room are ideal in finishing off the main floor space. The lower level offers a large two bedroom in-law suite with 4-piece bath, full kitchen and separate access. Perfect for intergenerational living. This home is in excellent, move-in ready condition. Solar panels on the metal roof offer a yearly income of over $4,000. All of this in one of Canada's most vibrant communities. From restaurants, golf, Carp Fair, nature trails and easy access to downtown Ottawa....this location is a dream! (id:63267)
Home overview
- Cooling Central air conditioning
- Heat source Natural gas
- Heat type Forced air
- Sewer/ septic Sanitary sewer
- # total stories 1
- # parking spaces 8
- Has garage (y/n) Yes
- # full baths 2
- # half baths 1
- # total bathrooms 3.0
- # of above grade bedrooms 5
- Subdivision 9101 - carp
- View Direct water view
- Water body name Carp river
- Directions 1979334
- Lot size (acres) 0.0
- Listing # X12235757
- Property sub type Single family residence
- Status Active
- Kitchen 3.76m X 5m
Level: Basement - Bathroom 2.81m X 1.51m
Level: Basement - 4th bedroom 3.95m X 3.6m
Level: Basement - Utility 5.91m X 5.71m
Level: Basement - 5th bedroom 3.23m X 3.46m
Level: Basement - Recreational room / games room 3.39m X 6.22m
Level: Basement - 2nd bedroom 2.86m X 4.22m
Level: Ground - Bathroom 1.53m X 1.81m
Level: Ground - Bedroom 4.76m X 3.61m
Level: Ground - Bathroom 2.65m X 3.18m
Level: Ground - Kitchen 3.39m X 3.62m
Level: Ground - Laundry 2.55m X 2.53m
Level: Ground - 3rd bedroom 3.76m X 3.12m
Level: Ground - Living room 5.4m X 4.29m
Level: Ground - Eating area 2.53m X 3.92m
Level: Ground
- Listing source url Https://www.realtor.ca/real-estate/28499907/517-donald-b-munro-drive-ottawa-9101-carp
- Listing type identifier Idx

$-2,266
/ Month












