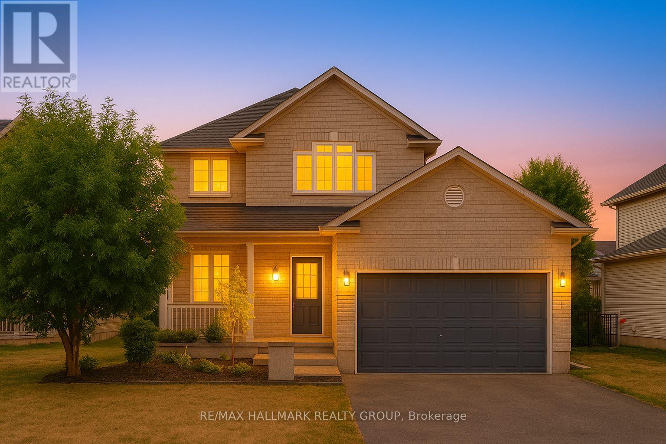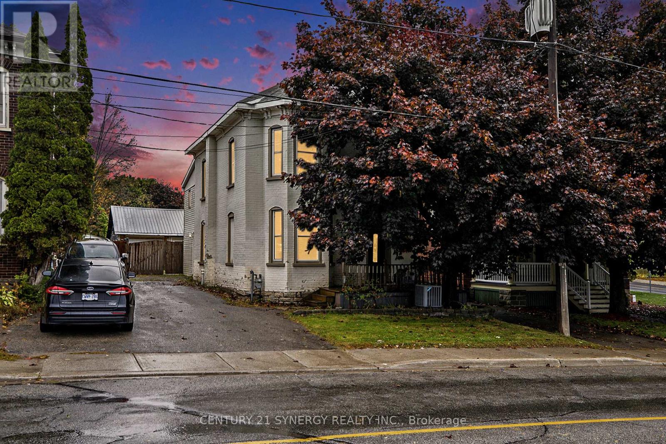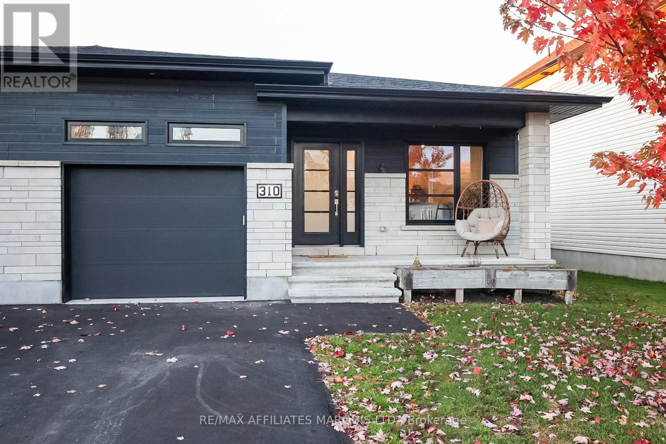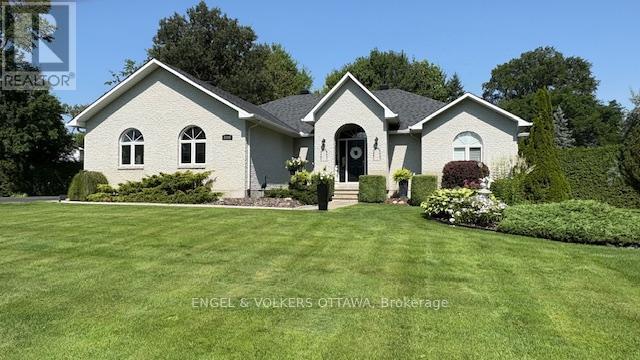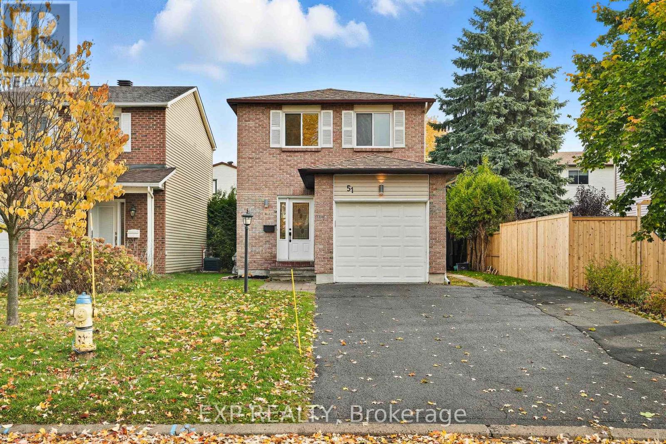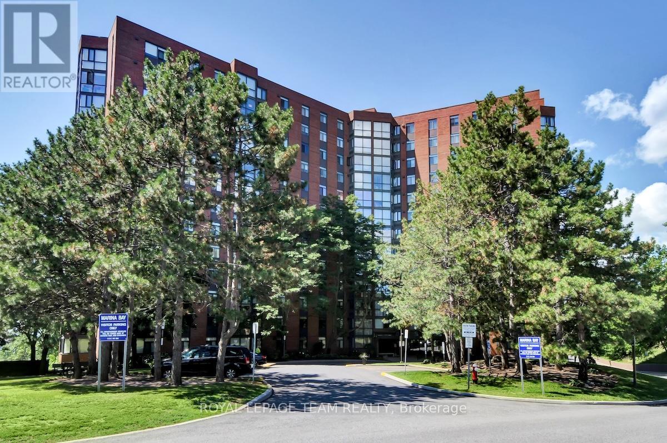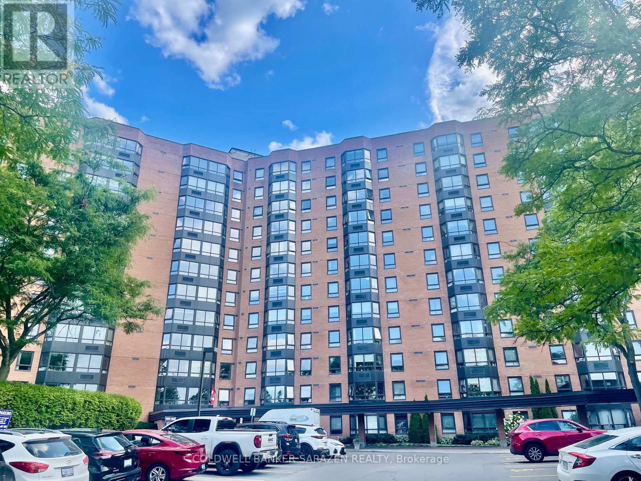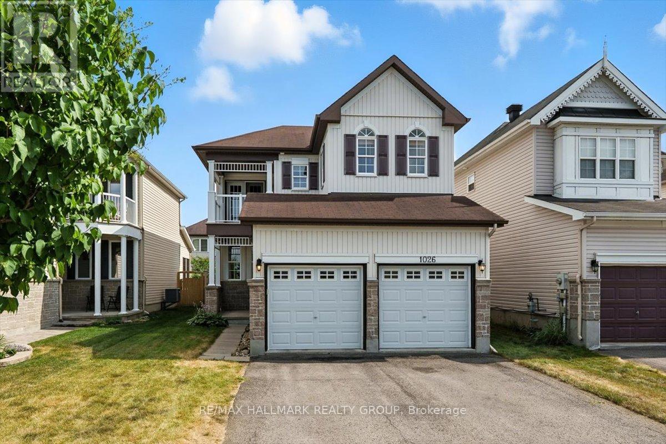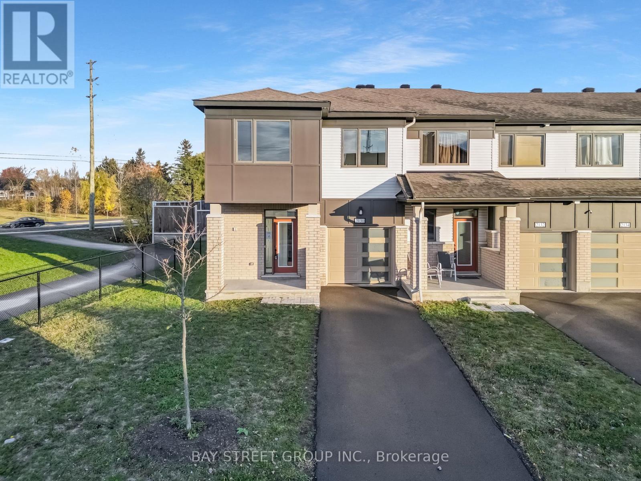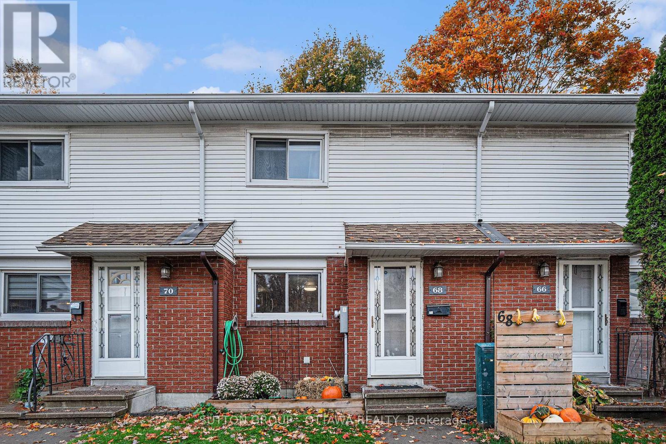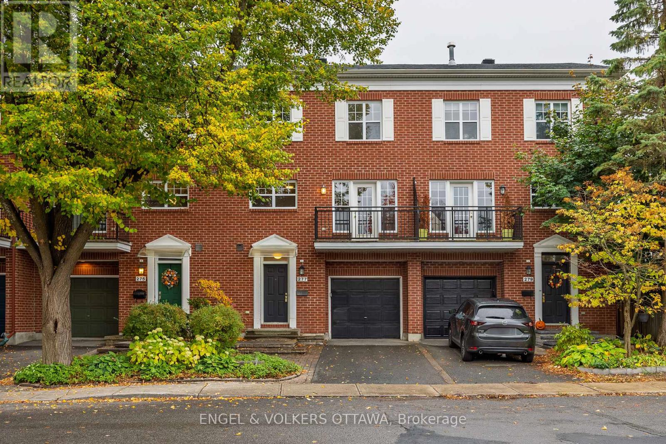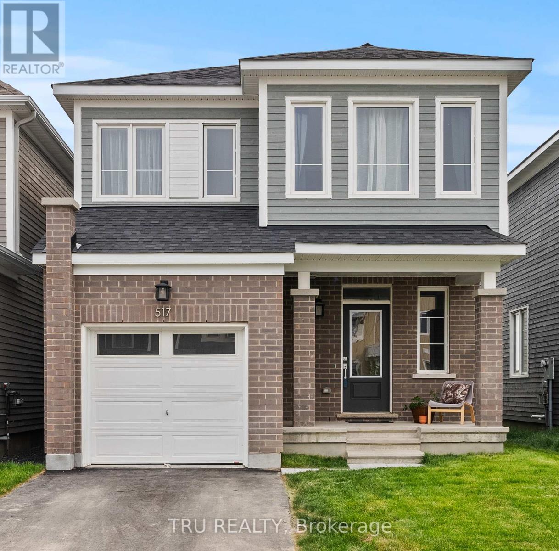
Highlights
Description
- Time on Houseful9 days
- Property typeSingle family
- Median school Score
- Mortgage payment
Welcome to this beautiful 4-bedroom, 2.5-bath Caivan built home in Richmond, nestled in the desirable Fox Run Community. Built in July 2024, this modern home features quartz countertops, hardwood throughout the main floor, a spacious sunlit great room, including a breakfast area with a walk-out patio, and lareg mud room with garage access, and a large finished basement, ideal for families or professionals looking for quiet spacious living. Enjoy the perfect blend of country charm and urban convenience, just steps from scenic Meynell Park, close to schools, trails, shopping, and ample greenspace. Built for energy-efficiency, this home includes a 2024 High efficiency forced air gas furnace, 2024 central A/C, as well as 2024 air exchange and humidifier. Roof and windows, all 2024! Currently tenanted, this property offers excellent future income potential for investors. The property is available December 2025 onwards. With 5.5 full years of Tarion warranty remaining, don't miss this gorgoeus property, priced to sell, a great opportunity for your home ownership dreams to come true! OPEN HOUSE Sunday October 19 from 2- 5 pm. Come visit! (id:63267)
Home overview
- Cooling Central air conditioning, air exchanger
- Heat source Natural gas
- Heat type Forced air
- Sewer/ septic Sanitary sewer
- # total stories 2
- # parking spaces 2
- Has garage (y/n) Yes
- # full baths 2
- # half baths 1
- # total bathrooms 3.0
- # of above grade bedrooms 4
- Flooring Hardwood, ceramic, carpeted, concrete
- Community features Community centre
- Subdivision 8208 - btwn franktown rd. & fallowfield rd.
- Lot size (acres) 0.0
- Listing # X12462105
- Property sub type Single family residence
- Status Active
- 3rd bedroom 3.65m X 4.14m
Level: 2nd - Bathroom 3.13m X 1.53m
Level: 2nd - Bathroom 247m X 2.73m
Level: 2nd - 4th bedroom 3.57m X 4m
Level: 2nd - 2nd bedroom 3.13m X 3.12m
Level: 2nd - Bedroom 3.65m X 4.55m
Level: 2nd - Recreational room / games room 6.89m X 7.33m
Level: Basement - Utility 4.55m X 4.56m
Level: Basement - Kitchen 2.94m X 4.25m
Level: Main - Living room 3.95m X 7.37m
Level: Main - Mudroom 2.44m X 2.06m
Level: Main - Eating area 2.94m X 3.12m
Level: Main
- Listing source url Https://www.realtor.ca/real-estate/28989270/517-oldenburg-avenue-ottawa-8208-btwn-franktown-rd-fallowfield-rd
- Listing type identifier Idx

$-1,995
/ Month

