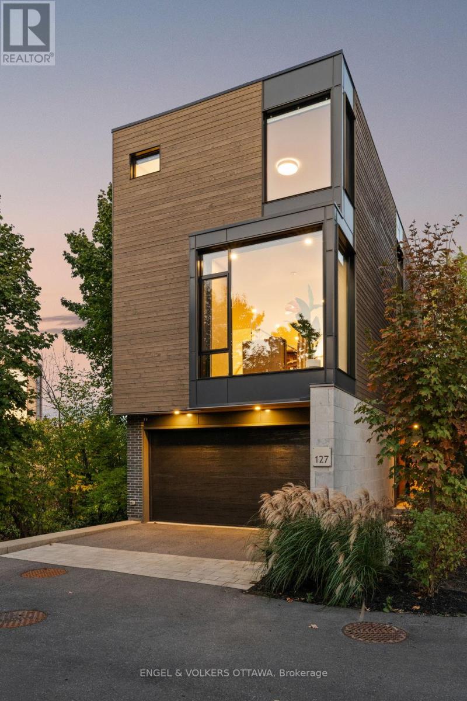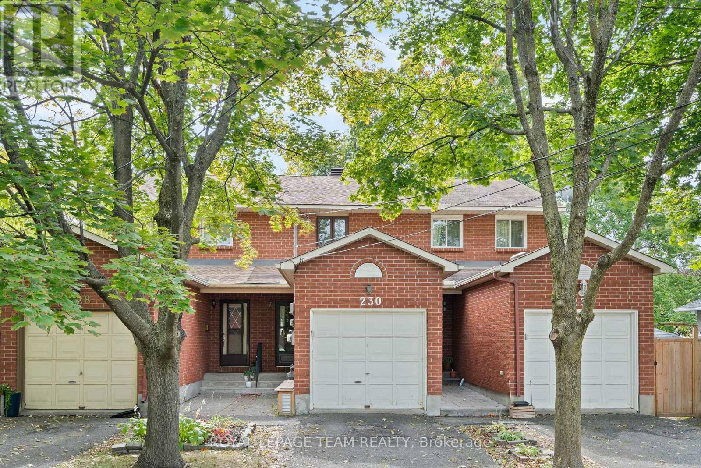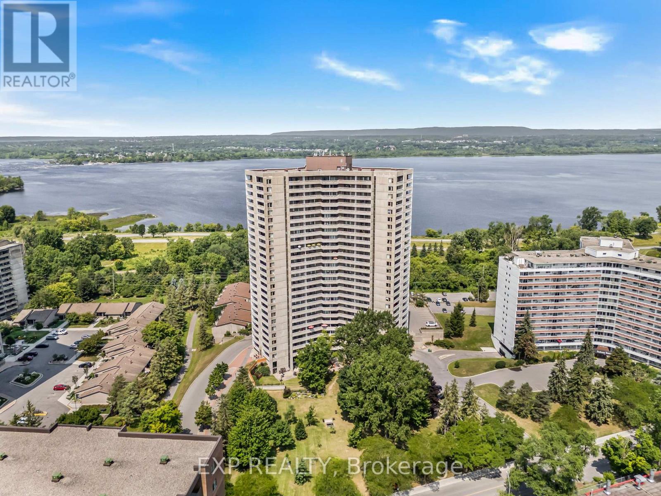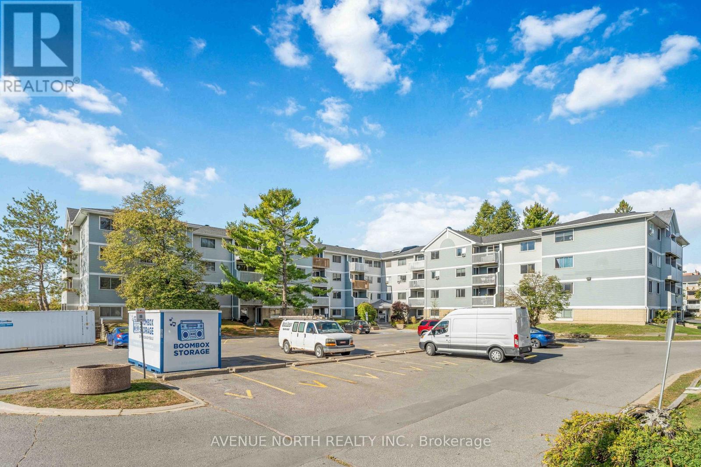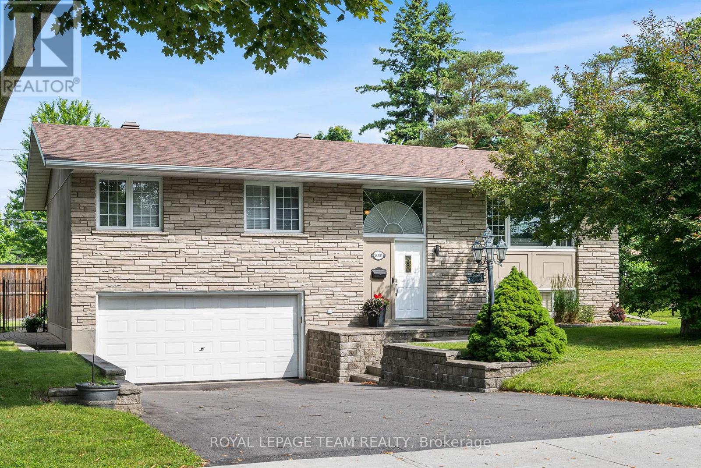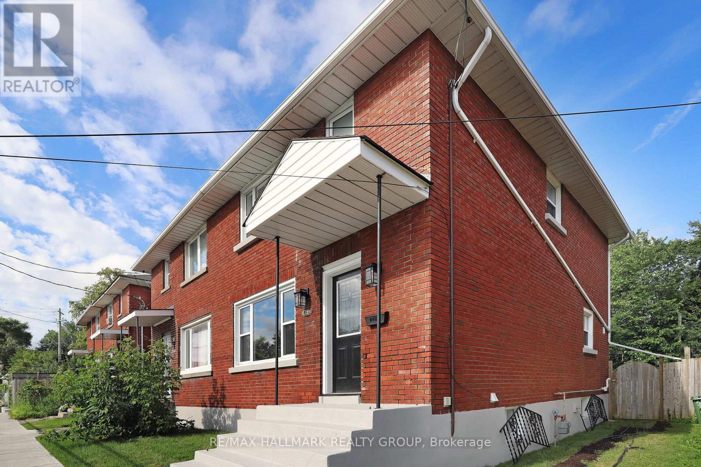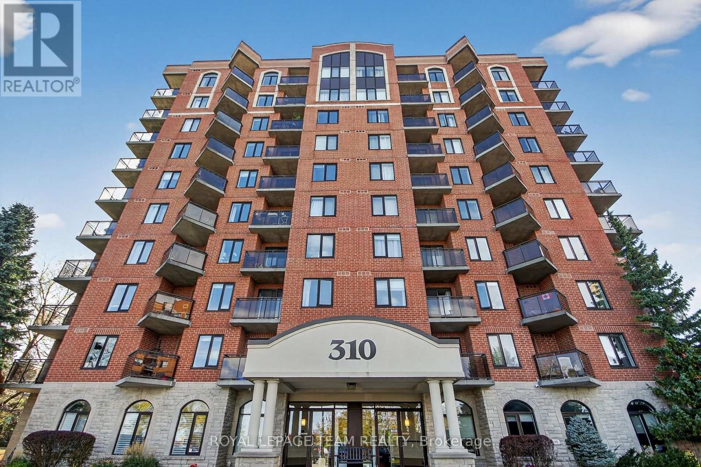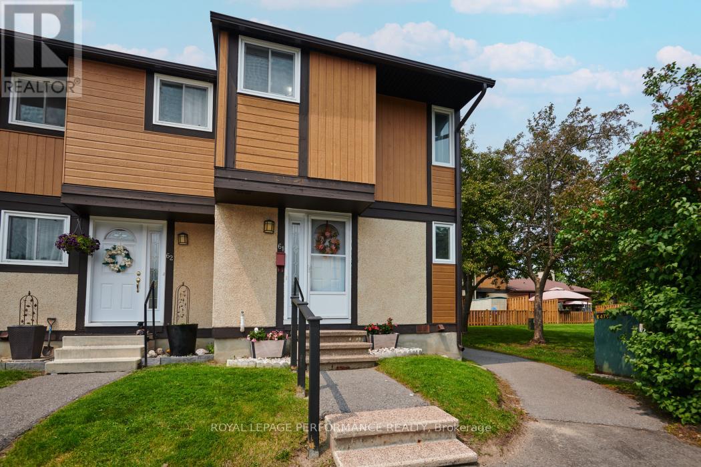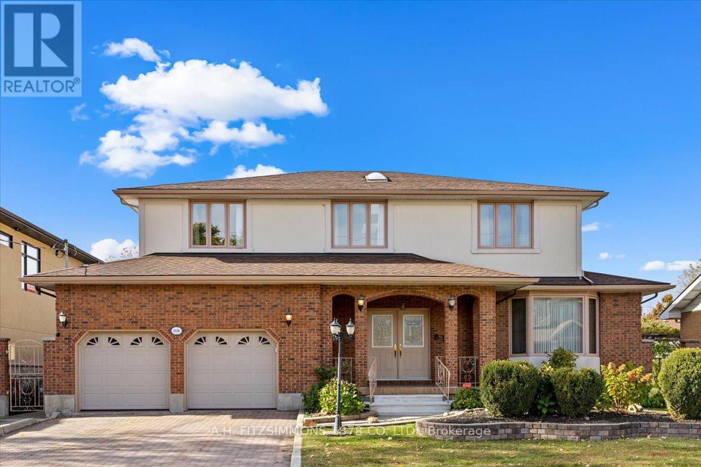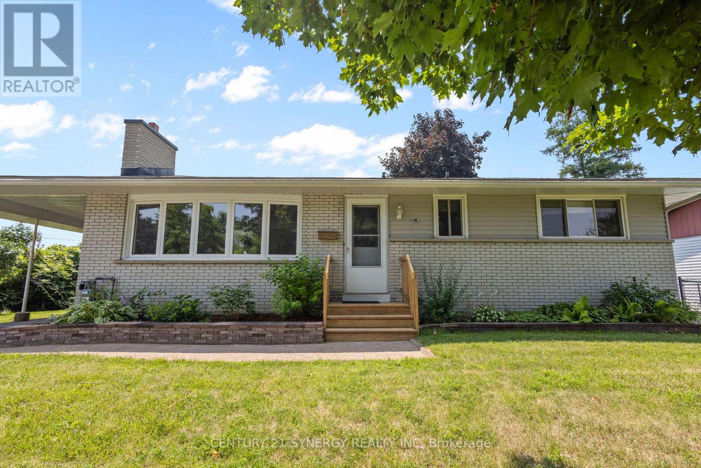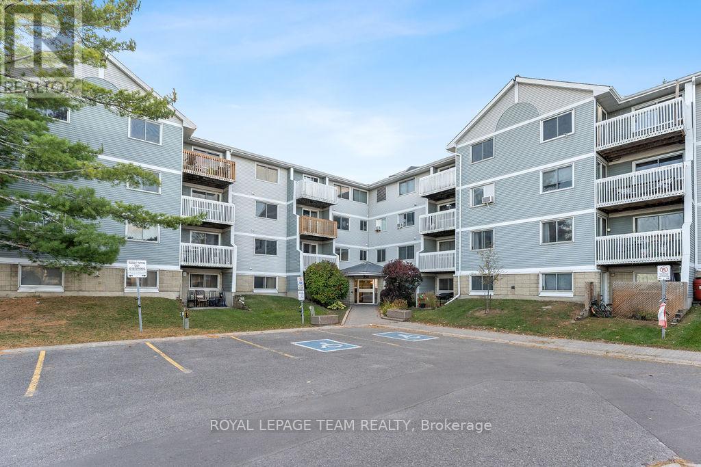- Houseful
- ON
- Ottawa
- Borden Farm
- 52 Bowhill Ave
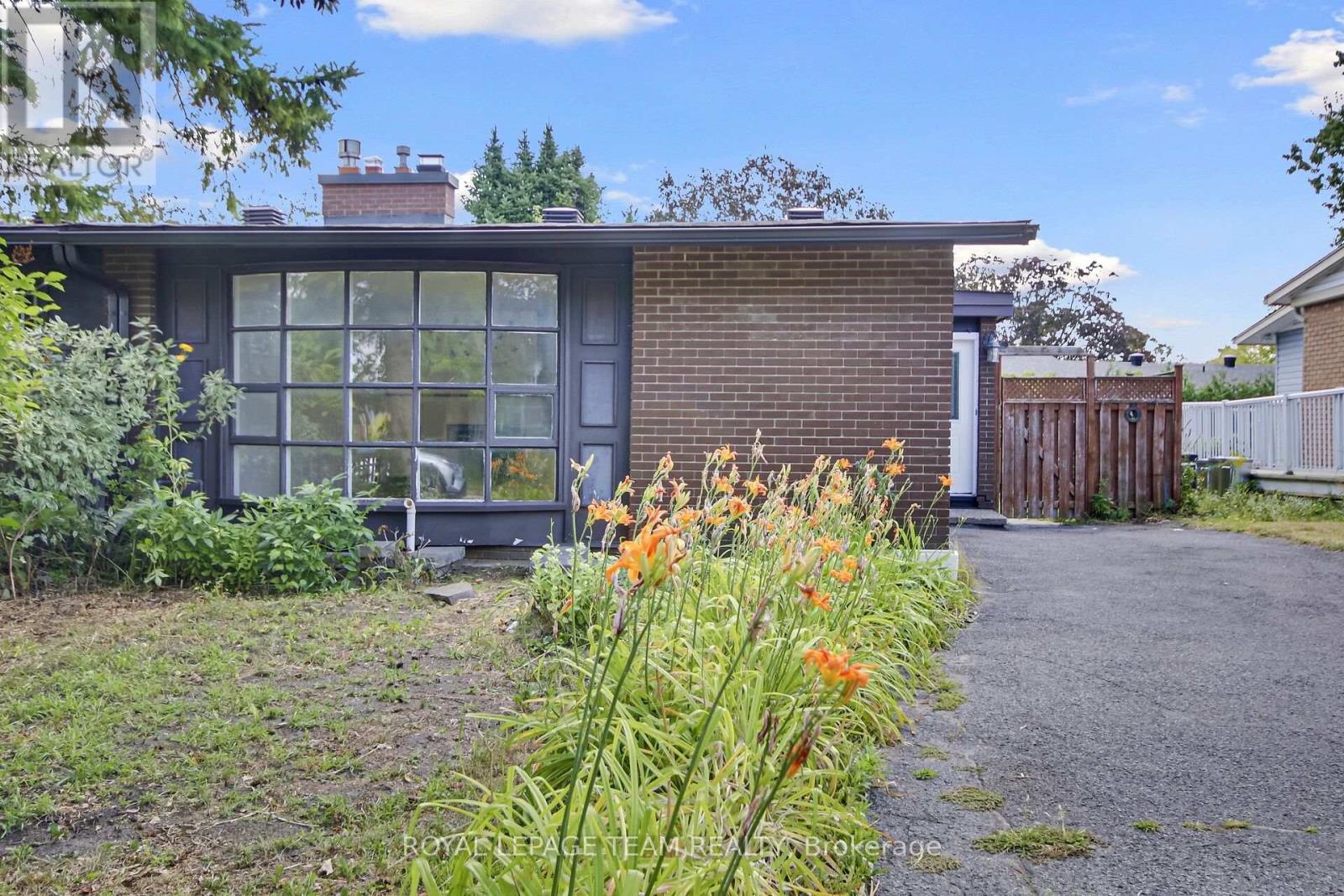
Highlights
Description
- Time on Houseful66 days
- Property typeSingle family
- StyleBungalow
- Neighbourhood
- Median school Score
- Mortgage payment
This charming semi-detached 4-bedroom bungalow boasts an excellent location in a wonderful, family-friendly neighborhood. You'll appreciate the convenience of being within walking distance to shops, schools, parks, and public transportation. Plus, Carleton University and Algonquin College are just a short commute away. Inside, the home offers a large living space, featuring an open-concept dining and living area. The bright kitchen is equipped with a newer refrigerator and dishwasher. You'll also find four good-sized bedrooms. The large backyard is perfect for gardening and relaxation. Offering great value, this home is ideal for first-time homebuyers or investors. Don't miss the opportunity to make it yours! We invite you to come and see it for yourself. (id:63267)
Home overview
- Cooling Central air conditioning
- Heat source Natural gas
- Heat type Forced air
- Sewer/ septic Sanitary sewer
- # total stories 1
- # parking spaces 2
- # full baths 2
- # total bathrooms 2.0
- # of above grade bedrooms 4
- Has fireplace (y/n) Yes
- Subdivision 7202 - borden farm/stewart farm/carleton heights/parkwood hills
- Directions 1967170
- Lot desc Landscaped
- Lot size (acres) 0.0
- Listing # X12346908
- Property sub type Single family residence
- Status Active
- Laundry 3.2m X 2.38m
Level: Basement - 4th bedroom 3.27m X 3.12m
Level: Lower - Recreational room / games room 6.32m X 3.86m
Level: Lower - 3rd bedroom 3.58m X 3.12m
Level: Lower - Kitchen 3.3m X 2.84m
Level: Main - Dining room 2.92m X 2.15m
Level: Main - 2nd bedroom 3.04m X 2.61m
Level: Main - Living room 5.66m X 3.47m
Level: Main - Primary bedroom 3.65m X 3.3m
Level: Main
- Listing source url Https://www.realtor.ca/real-estate/28738547/52-bowhill-avenue-ottawa-7202-borden-farmstewart-farmcarleton-heightsparkwood-hills
- Listing type identifier Idx

$-1,493
/ Month

