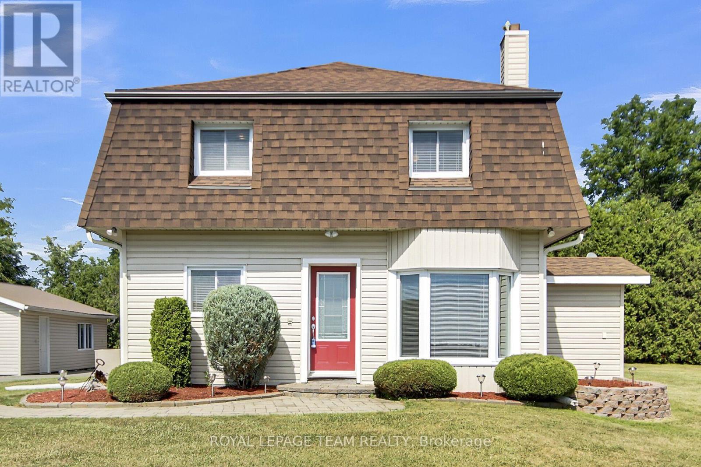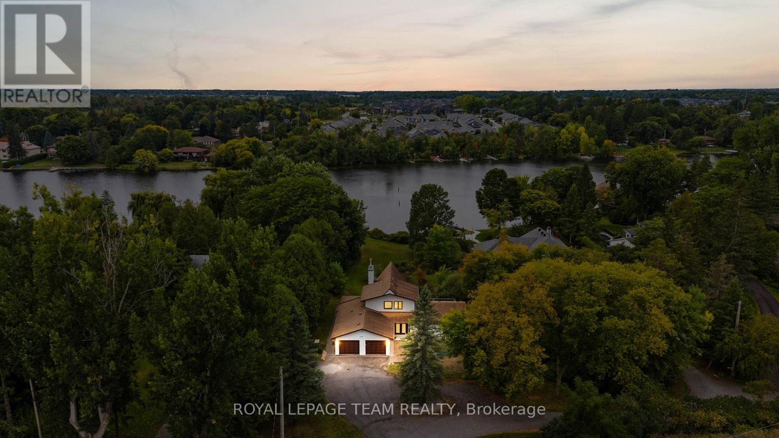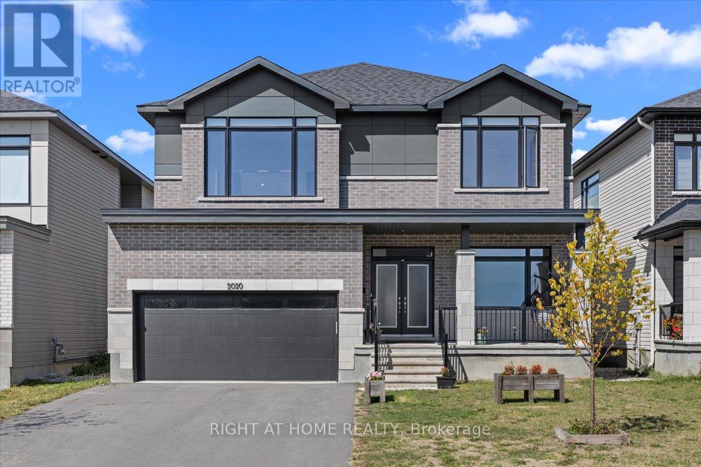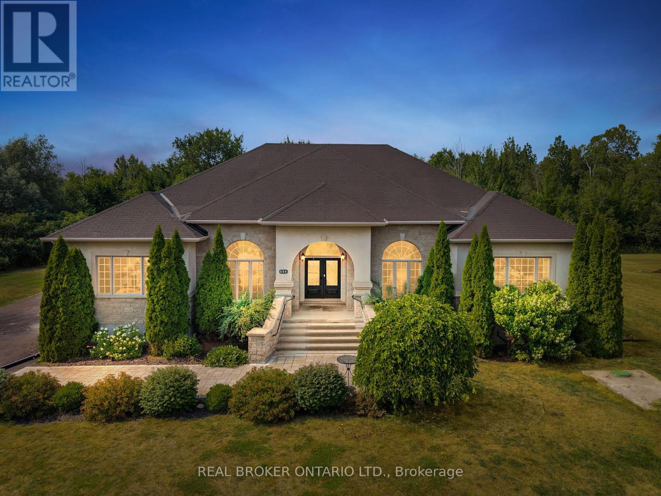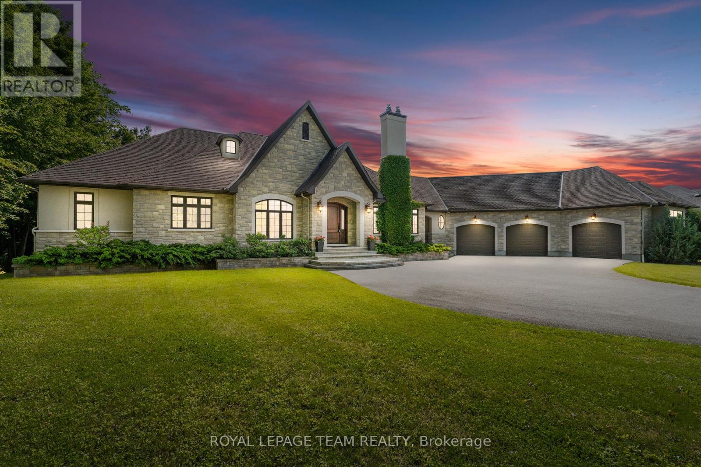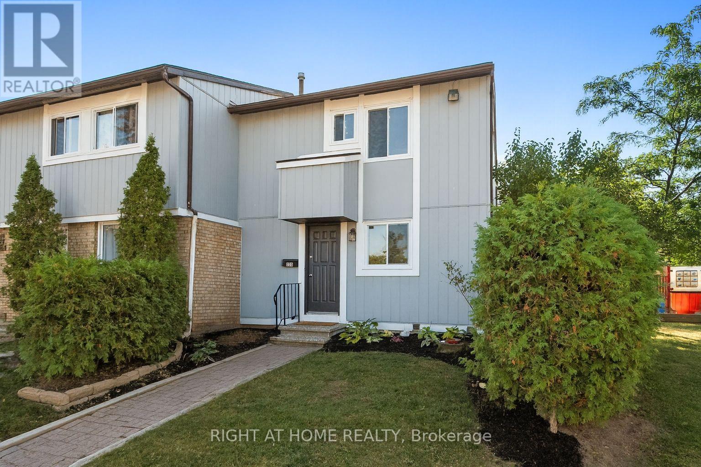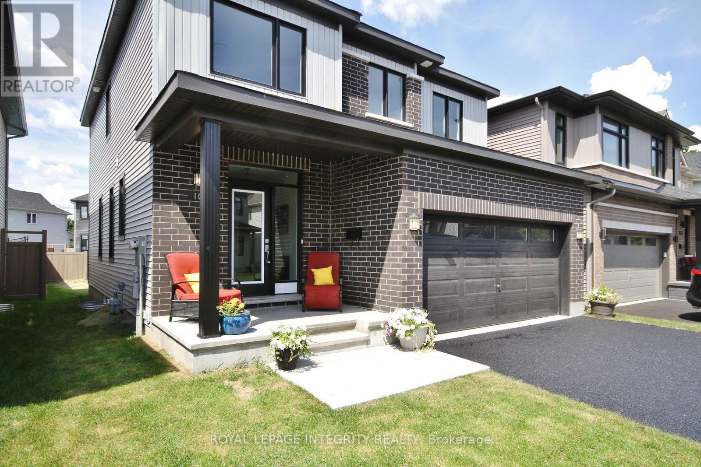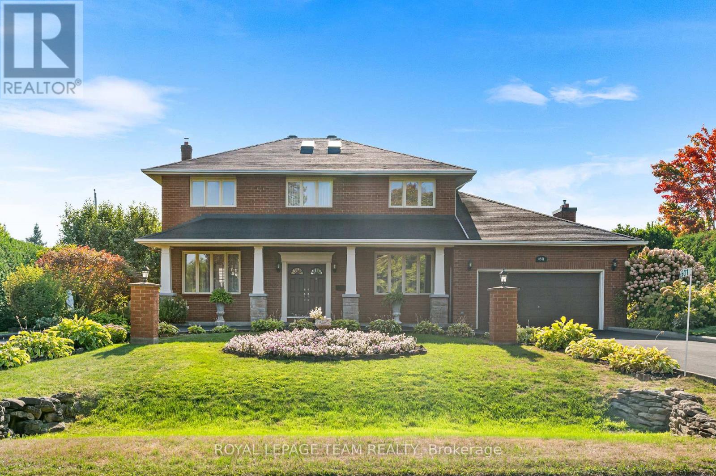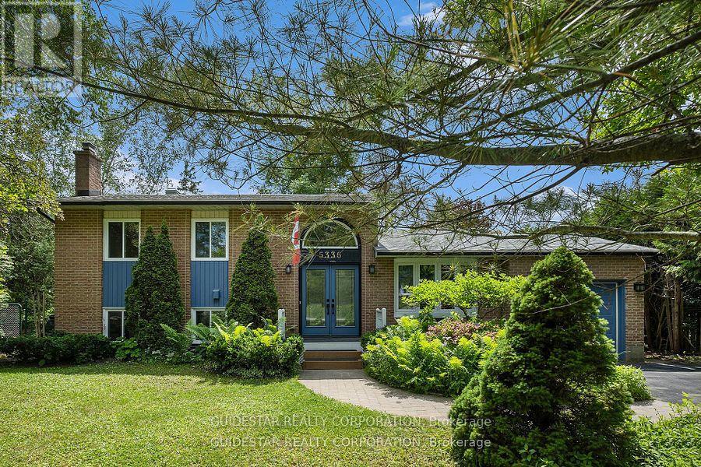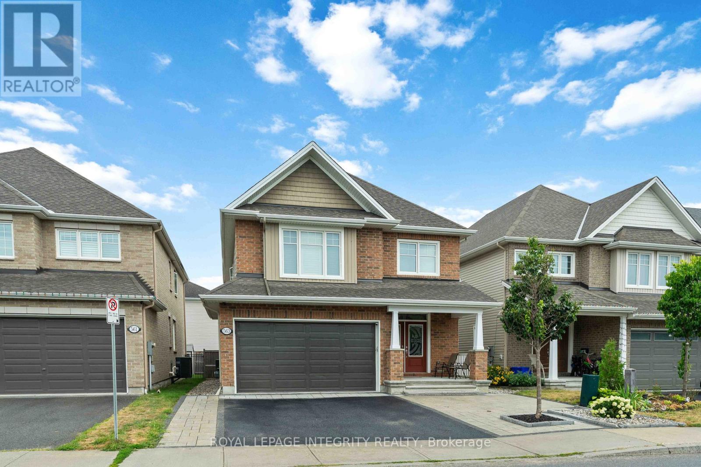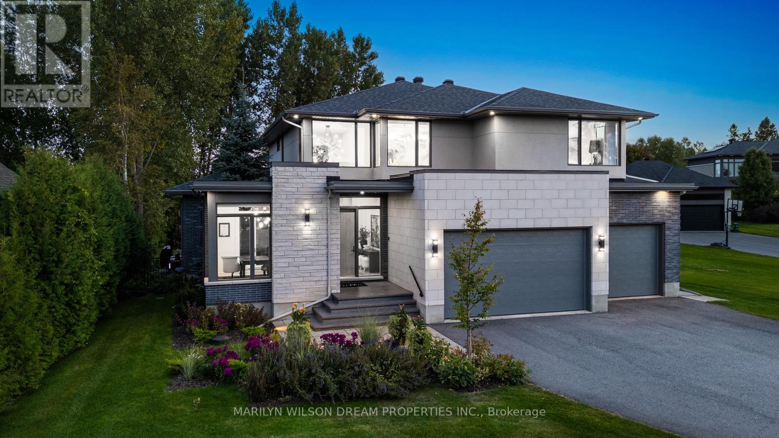
Highlights
Description
- Time on Housefulnew 8 hours
- Property typeSingle family
- Median school Score
- Mortgage payment
Set on a quiet court in Manotick, 521 Leimerk is a study in modern elegance, where architectural detail and contemporary function converge. Every space is designed not only to impress, but to elevate daily living. The entry is defined by a floating staircase, a sculptural centrepiece that introduces the homes sense of openness and artistry. To one side, an executive office with tailored moldings provides a refined, character-rich workspace. Beyond, the main floor unfolds with hardwood floors, expansive windows, and thoughtfully composed spaces including a dining room for formal gatherings. At its heart, the chefs kitchen balances performance with style: a custom hooded gas range, walk-in pantry, and dedicated coffee bar. Off the kitchen, a sprawling outdoor terrace with retractable screens extends living into the landscape, overlooking a landscaped backyard complete with saltwater pool, hot tub, tiered deck, integrated lighting, and a smart irrigation system you can control right from your phone. Functionality meets design with an expansive mudroom and laundry linking directly to the three-car garage, ensuring the main level flows as beautifully in daily life as it does for entertaining. Upstairs, the primary suite serves as a private retreat, with a spa-inspired ensuite and custom walk-in closet. Secondary bedrooms, each with ensuite or shared baths, continue the theme of comfort and sophistication. The lower level is unexpectedly bright, its half-depth design allowing large windows that flood the space with natural light. Here, a full gym, limestone-clad wet bar, recreation lounge, and full bathroom extend the homes lifestyle offering, ideal for wellness, entertaining, or guest accommodation. At 521 Leimerk, architecture and lifestyle exist in harmony. The result is a residence at once refined, functional, and deeply livable. A home to be experienced as much as admired. (id:63267)
Home overview
- Cooling Central air conditioning
- Heat source Natural gas
- Heat type Forced air
- Has pool (y/n) Yes
- Sewer/ septic Septic system
- # total stories 2
- # parking spaces 9
- Has garage (y/n) Yes
- # full baths 4
- # half baths 1
- # total bathrooms 5.0
- # of above grade bedrooms 4
- Has fireplace (y/n) Yes
- Subdivision 8002 - manotick village & manotick estates
- Directions 2180993
- Lot size (acres) 0.0
- Listing # X12411359
- Property sub type Single family residence
- Status Active
- 3rd bedroom 4.27m X 3.61m
Level: 2nd - Bathroom 2.24m X 2.74m
Level: 2nd - Other 2.24m X 1.35m
Level: 2nd - Other 3.61m X 2.39m
Level: 2nd - Bathroom 3.61m X 3.56m
Level: 2nd - 2nd bedroom 3.99m X 4.14m
Level: 2nd - Bedroom 5.46m X 7.47m
Level: 2nd - Other 2.01m X 1.45m
Level: 2nd - Other 0.99m X 1.45m
Level: 2nd - 4th bedroom 5.21m X 3.96m
Level: 2nd - Bathroom 3.99m X 1.88m
Level: 2nd - Recreational room / games room 3.48m X 6.12m
Level: Basement - Games room 4.06m X 3.76m
Level: Basement - Living room 5.41m X 5.26m
Level: Basement - Recreational room / games room 3.4m X 4.72m
Level: Basement - Recreational room / games room 6.71m X 4.72m
Level: Basement - Utility 6.1m X 6.81m
Level: Basement - Utility 7.06m X 2.82m
Level: Basement - Foyer 2.59m X 7.24m
Level: Main - Office 3.4m X 3.38m
Level: Main
- Listing source url Https://www.realtor.ca/real-estate/28879793/521-leimerk-court-ottawa-8002-manotick-village-manotick-estates
- Listing type identifier Idx

$-6,800
/ Month

