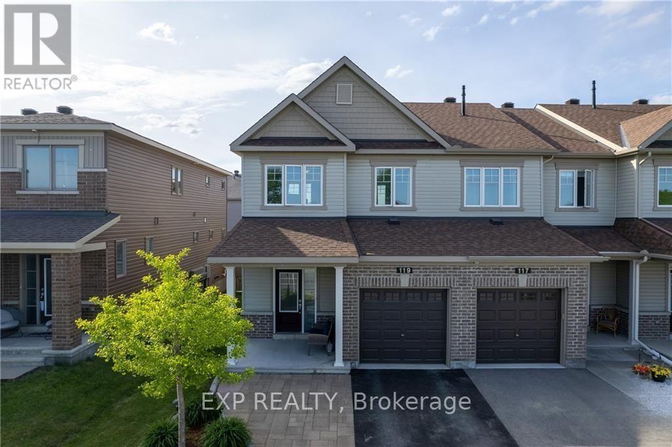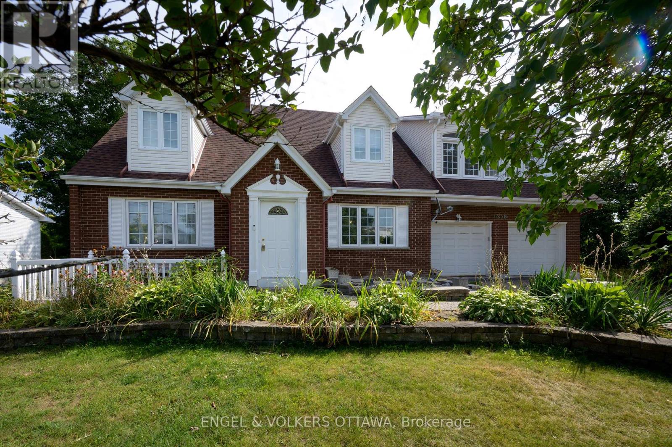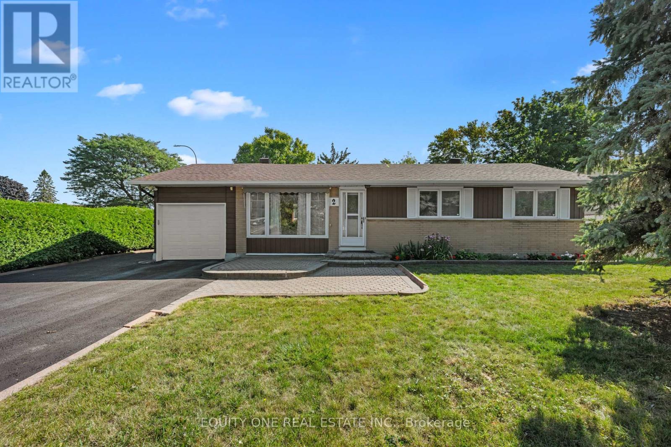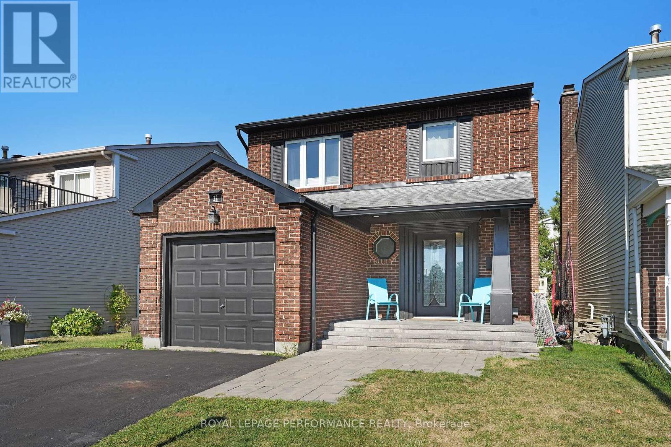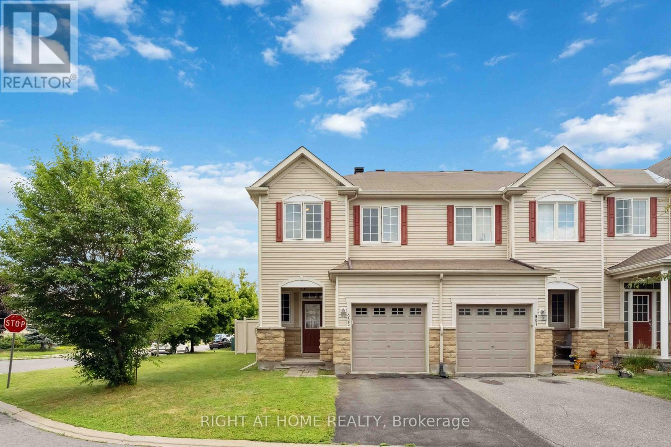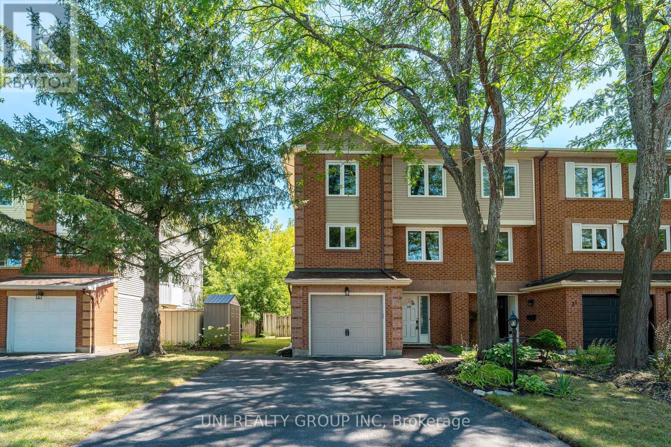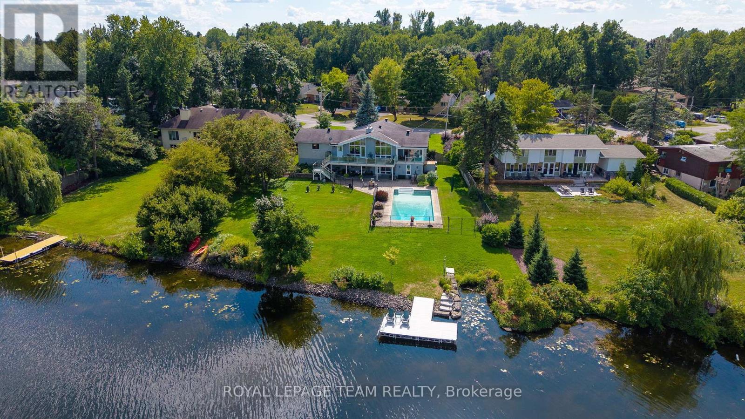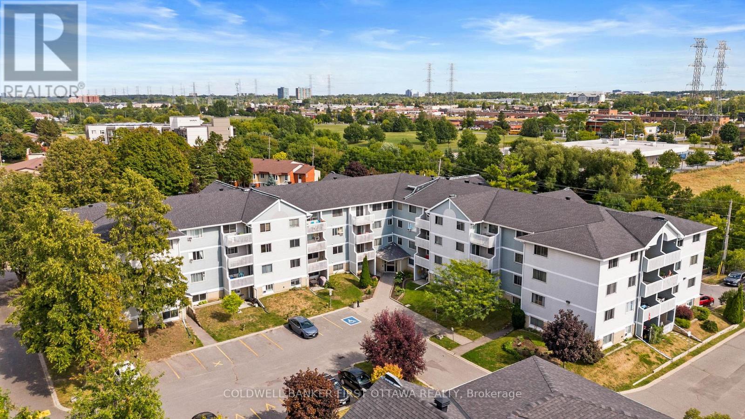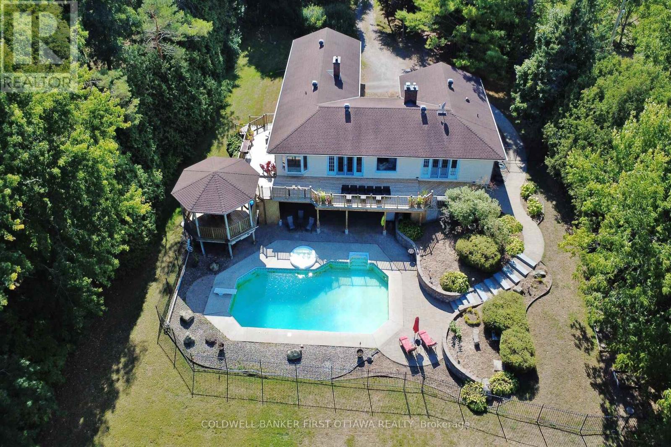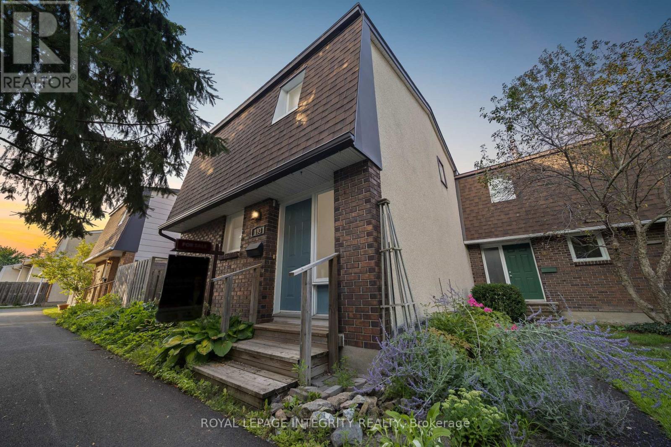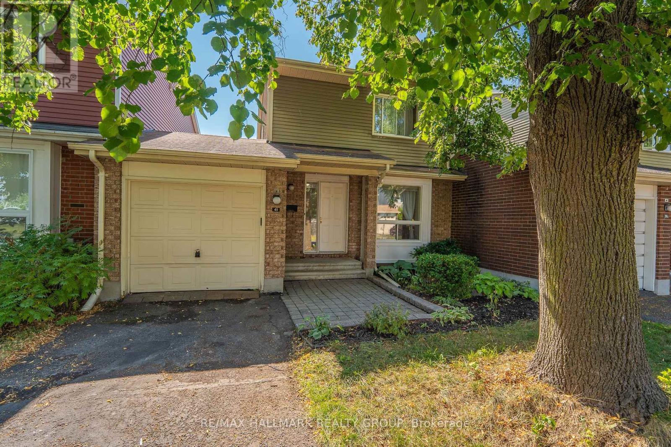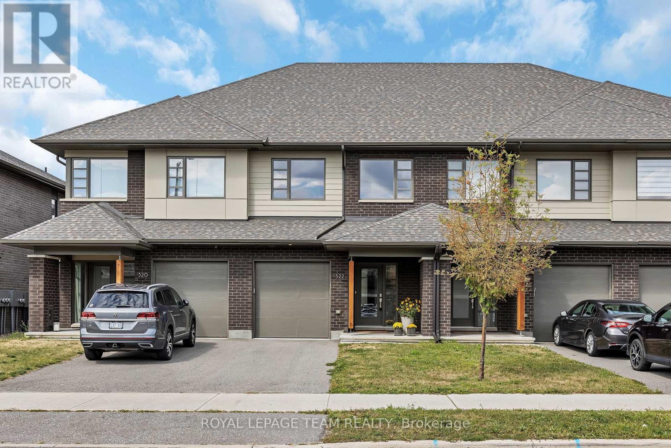
Highlights
Description
- Time on Housefulnew 30 hours
- Property typeSingle family
- Median school Score
- Mortgage payment
Welcome to The Weston by HN Homes, a stunning 3-bedroom, 2.5-bathroom executive townhome offering 2,112 sq.ft. of thoughtfully designed living space with sophisticated, high-end finishes throughout. Situated on an extra-deep lot, this home provides added outdoor space for entertaining, play, or gardening.The main floor features a tiled foyer and rich hardwood flooring that flows seamlessly through the open-concept layout, all styled in a timeless light grey and white palette. The gourmet kitchen is a showstopper, complete with top-of-the-line appliances, an extended eat-in island, upgraded lighting, and a stylish dining area ideal for entertaining. The spacious living room is bathed in natural light from oversized windows and anchored by a cozy gas fireplace, perfect for relaxing evenings. A well-designed mudroom and sleek powder room complete the main level.Upstairs, hardwood stairs lead to a generous primary suite with a walk-in closet and a spa-inspired ensuite. Two additional well-proportioned bedrooms, a modern family bathroom, convenient laundry room, and a versatile loft space ideal for a home office or reading nook round out the second floor.The fully finished basement offers a large rec room perfect for movie nights, play space, or a home gym, along with ample storage and utility rooms.Located in the vibrant and growing community of Riverside South, this turnkey home blends luxury, comfort, and functionality. With the LRT now open nearby and a connecting bus route right in front of the home, commuting and city access couldnt be more convenient. Dont miss your chance to make it yours! (id:63267)
Home overview
- Cooling Central air conditioning
- Heat source Natural gas
- Heat type Forced air
- Sewer/ septic Sanitary sewer
- # total stories 2
- # parking spaces 3
- Has garage (y/n) Yes
- # full baths 2
- # half baths 1
- # total bathrooms 3.0
- # of above grade bedrooms 3
- Has fireplace (y/n) Yes
- Subdivision 2602 - riverside south/gloucester glen
- Lot size (acres) 0.0
- Listing # X12379649
- Property sub type Single family residence
- Status Active
- Laundry Measurements not available
Level: 2nd - Bathroom Measurements not available
Level: 2nd - Den 2.43m X 1.6m
Level: 2nd - Bathroom Measurements not available
Level: 2nd - Bedroom 2.89m X 2.74m
Level: 2nd - Primary bedroom 4.87m X 3.5m
Level: 2nd - Bedroom 3.96m X 3.04m
Level: 2nd - Family room 8.53m X 5.68m
Level: Lower - Living room 4.11m X 3.81m
Level: Main - Dining room 4.03m X 3.04m
Level: Main - Kitchen 5.48m X 2.59m
Level: Main - Mudroom Measurements not available
Level: Main - Bathroom Measurements not available
Level: Main
- Listing source url Https://www.realtor.ca/real-estate/28811233/522-borbridge-avenue-ottawa-2602-riverside-southgloucester-glen
- Listing type identifier Idx

$-1,840
/ Month

