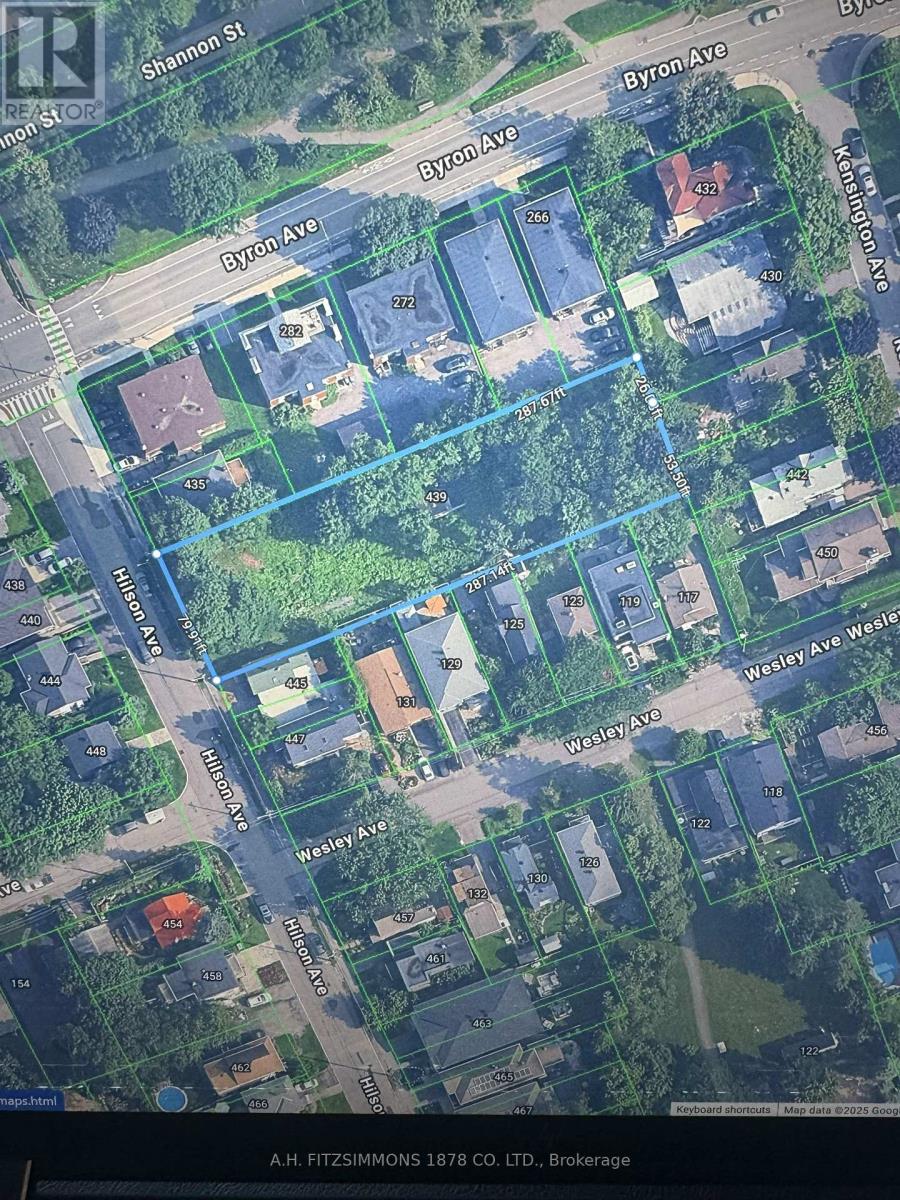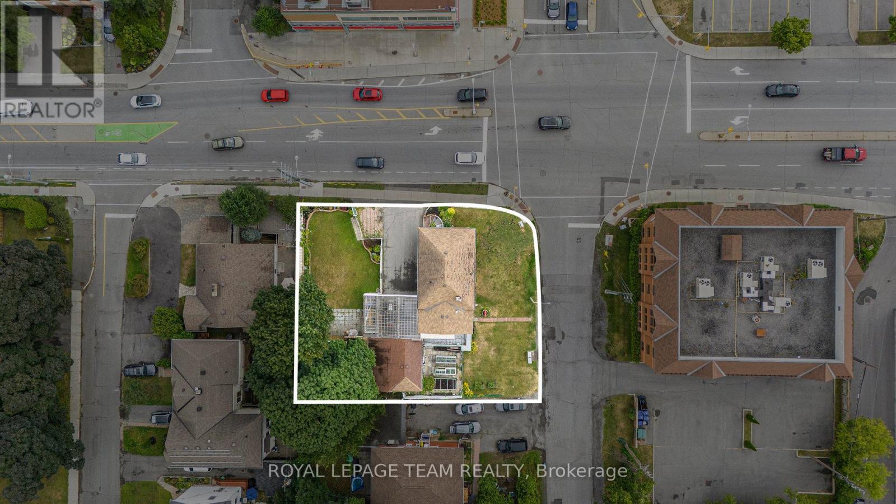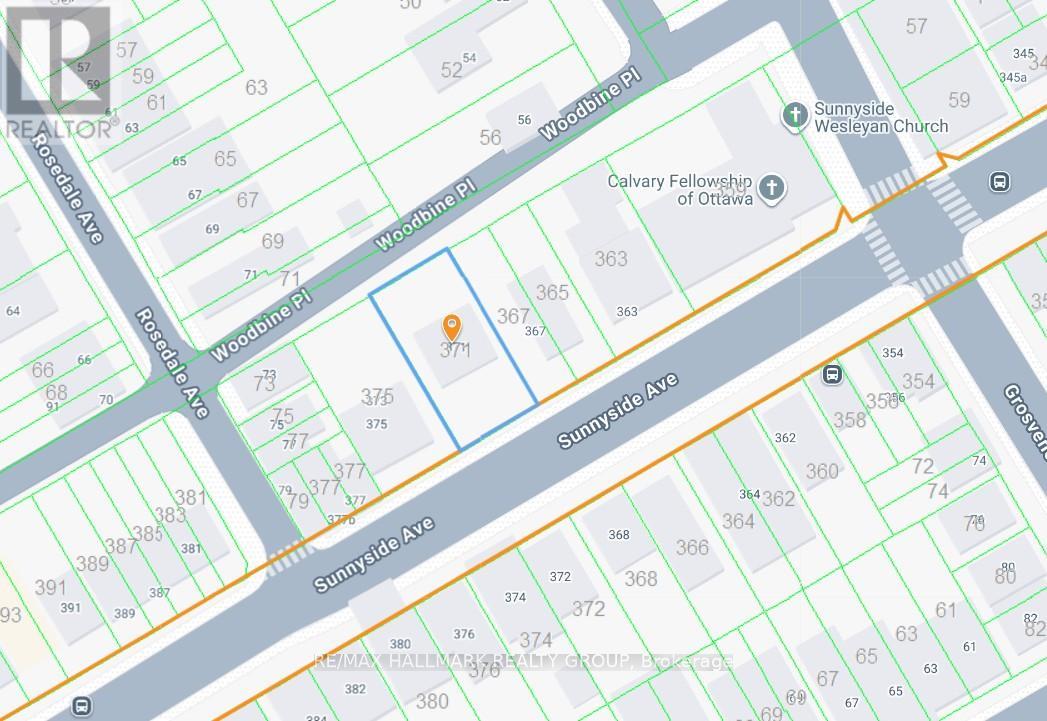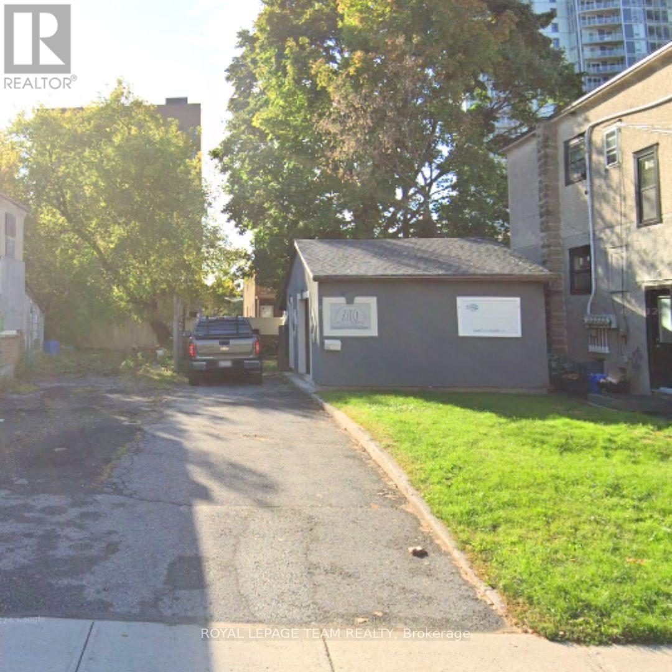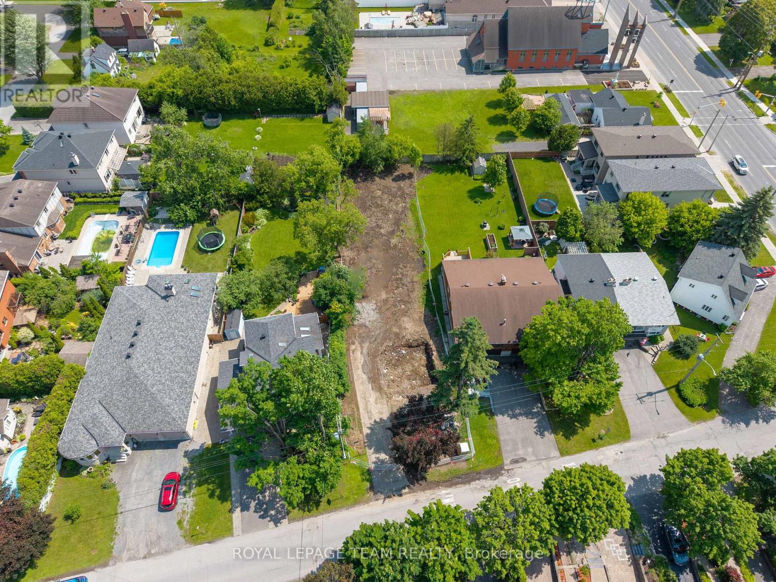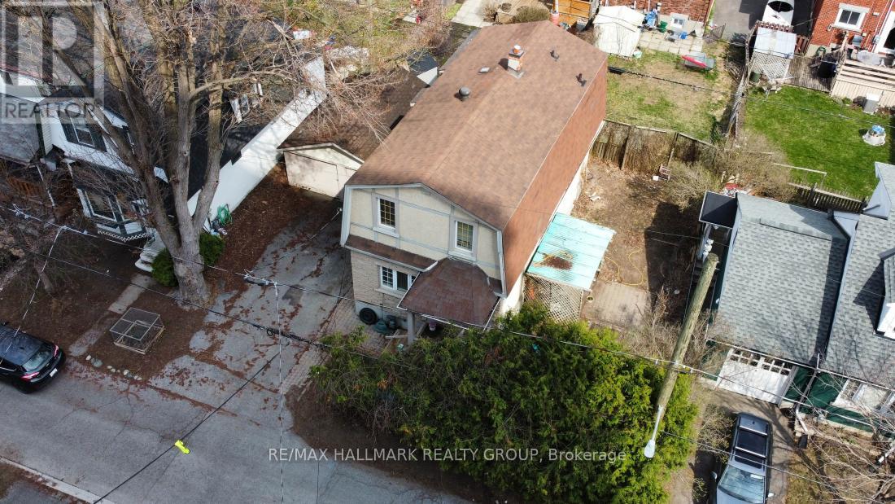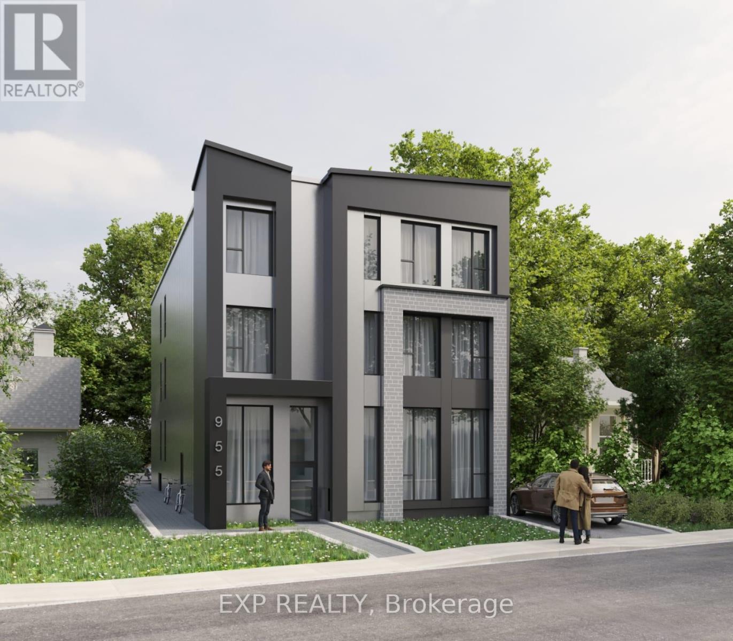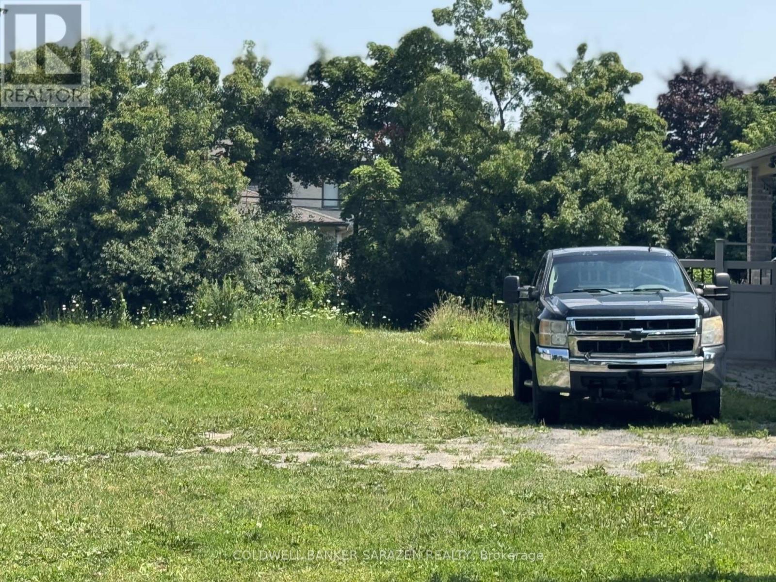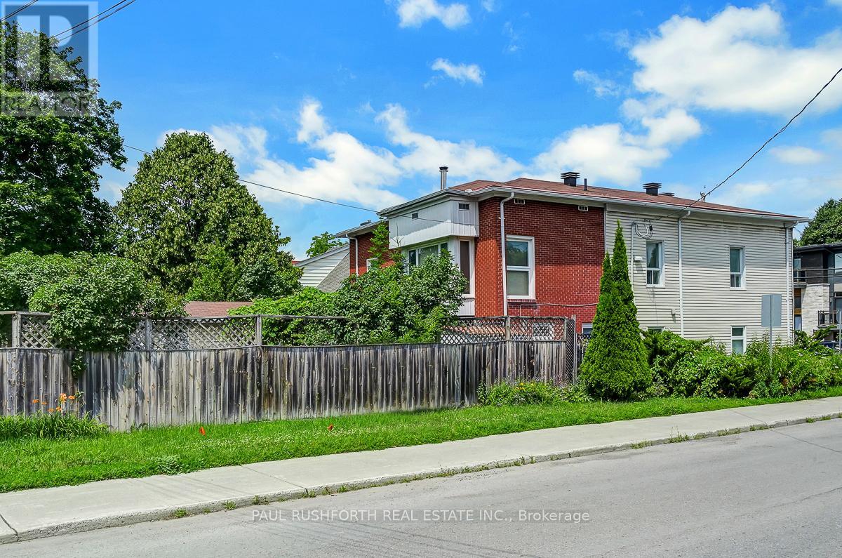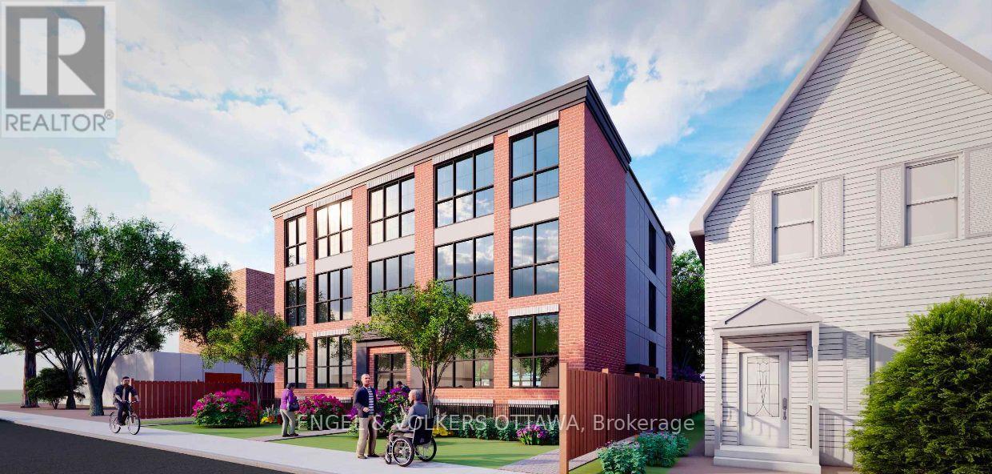- Houseful
- ON
- Ottawa
- West Centretown
- 522 Cambridge St S
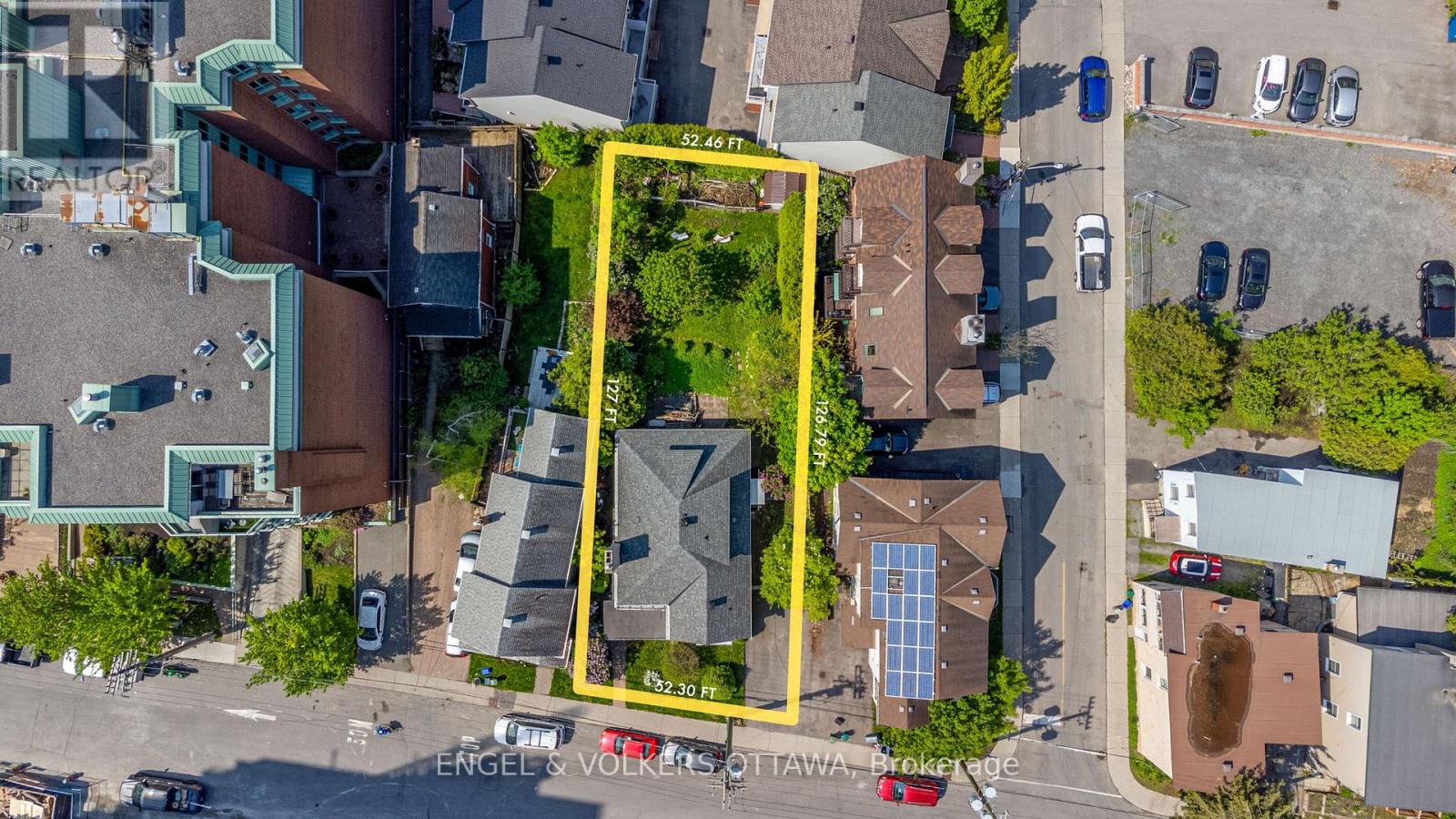
Highlights
This home is
0%
Time on Houseful
31 Days
School rated
7.1/10
Ottawa
4.33%
Description
- Time on Houseful31 days
- Property typeVacant land
- Neighbourhood
- Median school Score
- Mortgage payment
Prime development opportunity in the heart of the Glebe Annex! With over 6,500 sqft of land and R4UD zoning, this property offers immense potential for urban growth. Envision a low-rise apartment dwelling with potential for 9 or more units. Located amidst the vibrant neighbourhoods of Chinatown, Little Italy, Civic Hospital, and the Glebe, you're surrounded by Ottawa's best amenities- from restaurants and bars to parks and museums. Transit, LRT, Lebreton Flats, Carleton University, Dow's Lake, and the Rideau Canal Pathway are just minutes away. Seamless access to major roads and public transit ensures convenience at every turn. Don't miss this opportunity to make your mark in Ottawa's expanding landscape! (id:55581)
Home overview
Amenities / Utilities
- Cooling Central air conditioning
- Heat source Natural gas
- Heat type Forced air
- Sewer/ septic Sanitary sewer
Exterior
- # total stories 2
- # parking spaces 2
Interior
- # full baths 3
- # total bathrooms 3.0
- # of above grade bedrooms 4
- Has fireplace (y/n) Yes
Location
- Subdivision 4502 - west centre town
- Directions 2004609
Overview
- Lot size (acres) 0.0
- Listing # X12326013
- Property sub type Land
- Status Active
Rooms Information
metric
- Bedroom 3.65m X 5.41m
Level: 2nd - Bathroom 1.67m X 1.37m
Level: 2nd - Bedroom 4.69m X 5.41m
Level: 2nd - Other 1.9m X 3.58m
Level: Basement - Utility 6.55m X 8.4m
Level: Basement - Bathroom 2.28m X 1.62m
Level: Basement - Recreational room / games room 9.32m X 8.4m
Level: Basement - Living room 5.68m X 4.85m
Level: Main - Bathroom 2.36m X 2.54m
Level: Main - Kitchen 2.89m X 3.58m
Level: Main - Foyer 1.21m X 1.27m
Level: Main - Bedroom 3.32m X 3.81m
Level: Main - Dining room 3.65m X 3.55m
Level: Main - Primary bedroom 4.74m X 3.81m
Level: Main
SOA_HOUSEKEEPING_ATTRS
- Listing source url Https://www.realtor.ca/real-estate/28693237/522-cambridge-street-s-ottawa-4502-west-centre-town
- Listing type identifier Idx
The Home Overview listing data and Property Description above are provided by the Canadian Real Estate Association (CREA). All other information is provided by Houseful and its affiliates.

Lock your rate with RBC pre-approval
Mortgage rate is for illustrative purposes only. Please check RBC.com/mortgages for the current mortgage rates
$-2,667
/ Month25 Years fixed, 20% down payment, % interest
$
$
$
%
$
%

Schedule a viewing
No obligation or purchase necessary, cancel at any time
Nearby Homes
Real estate & homes for sale nearby

