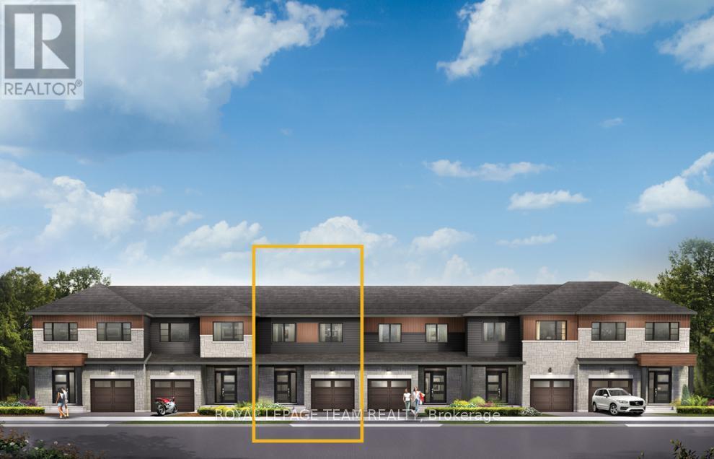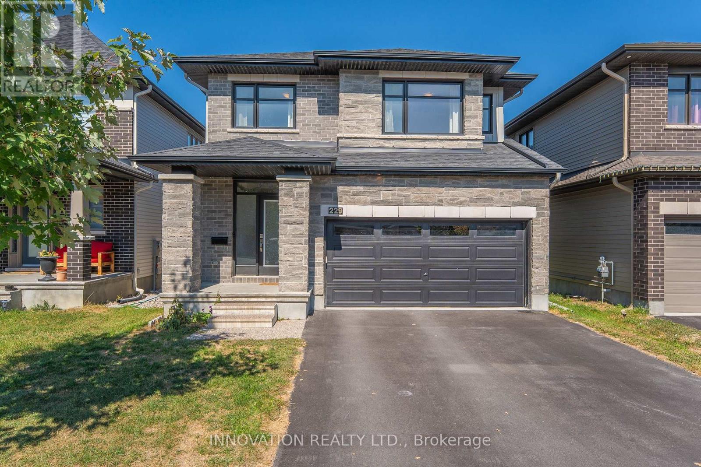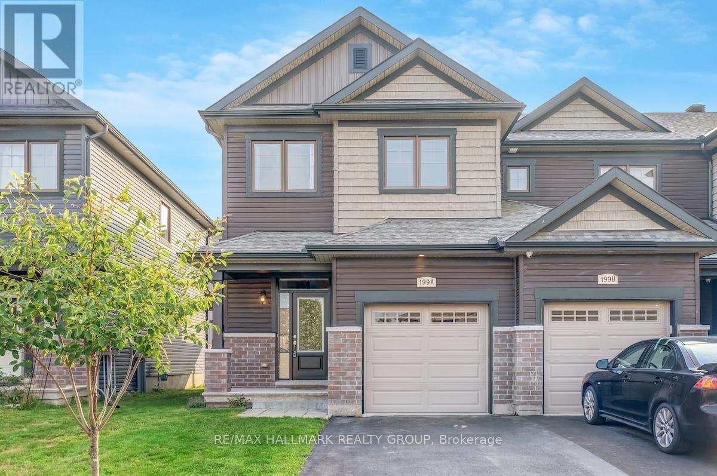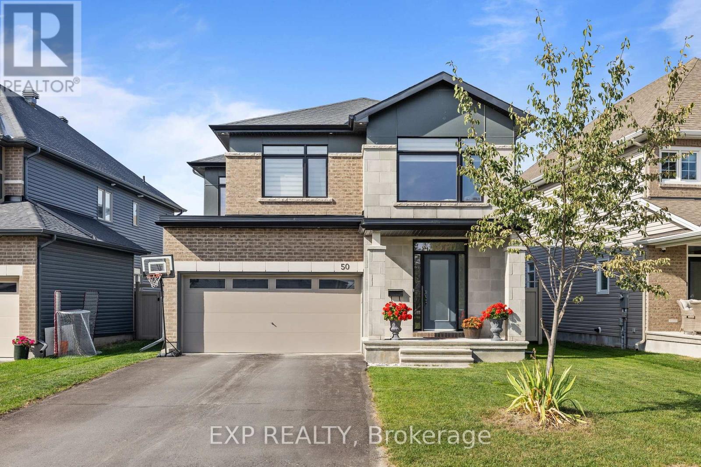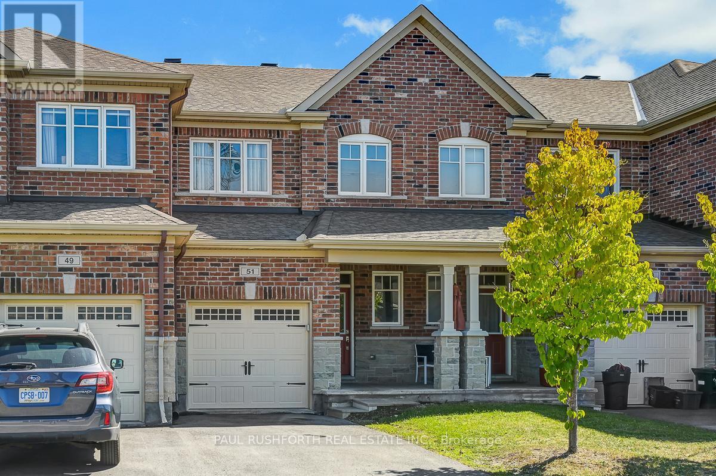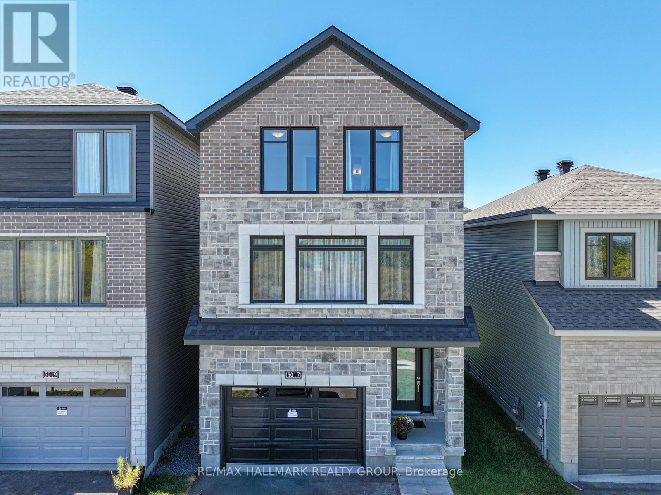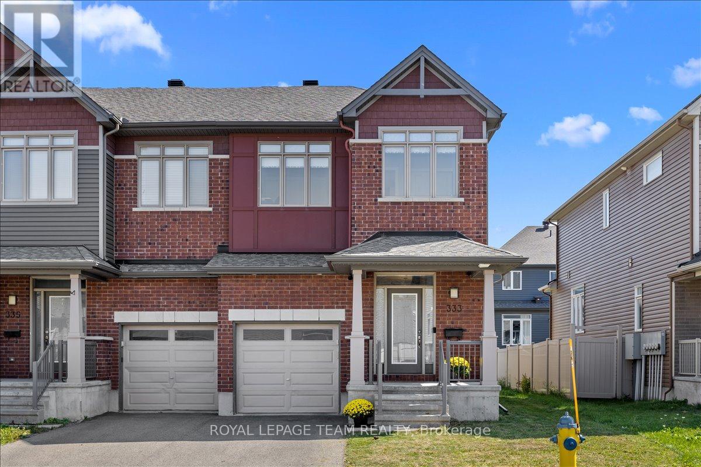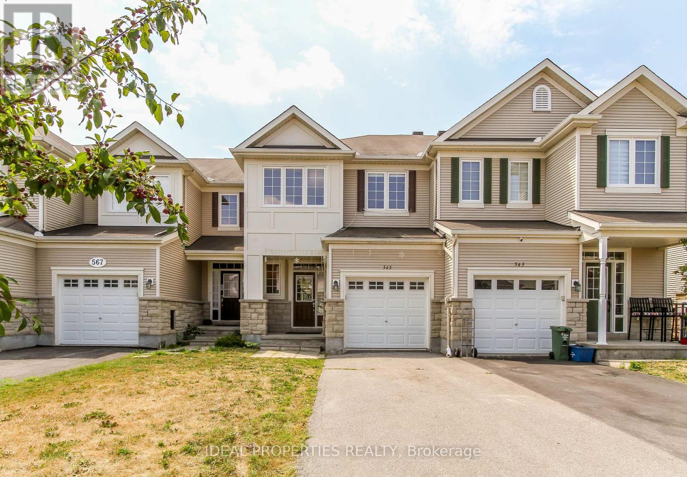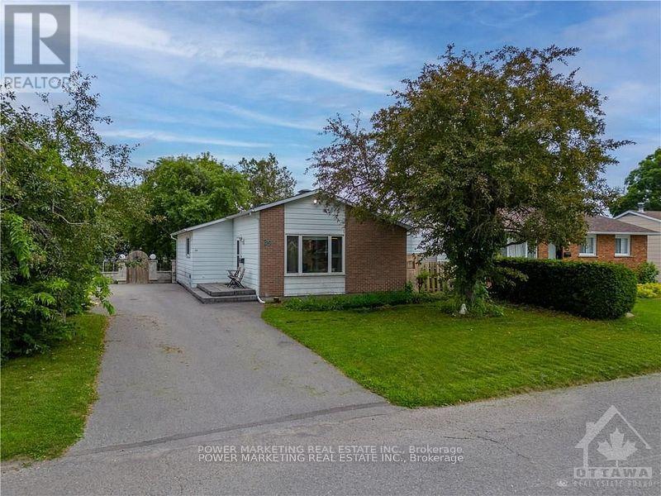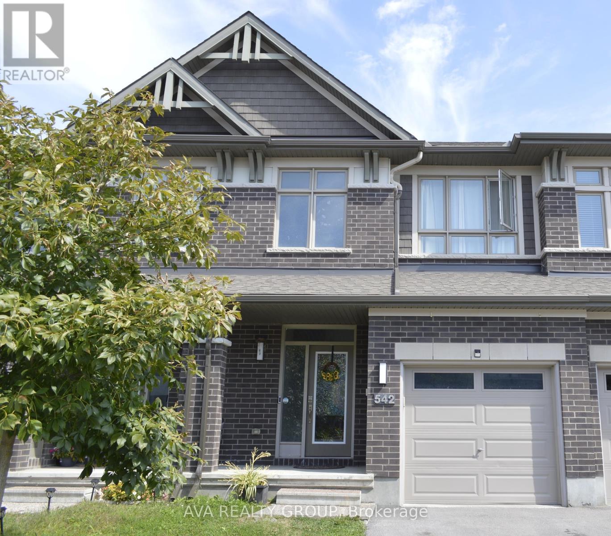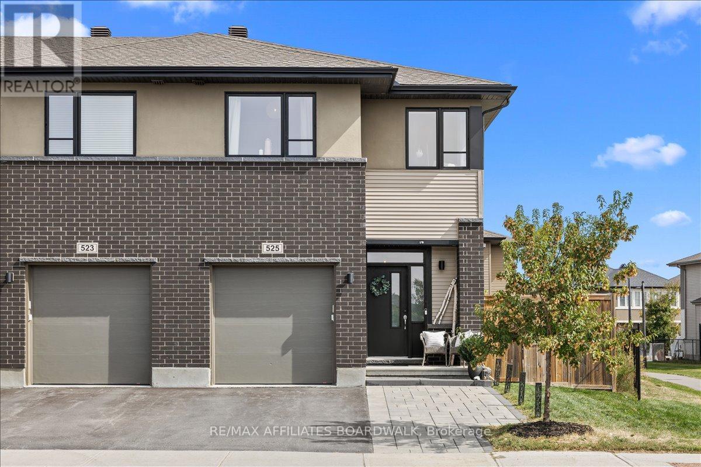
Highlights
Description
- Time on Housefulnew 2 hours
- Property typeSingle family
- Median school Score
- Mortgage payment
This beautifully upgraded end unit townhome is waiting for you in Blackstone, a community loved for its schools, shopping, and parks nearby. The open-concept floor plan is designed for modern living, with a bonus loft space upstairs and the convenience of second-level laundry. The primary retreat is set apart from bedrooms 2 and 3, creating the ideal layout for growing families. The basement comes with a rough-in for a future bathroom plus custom storage and cabinetry already built in. Step outside to a fully fenced pie-shaped backyard built for entertaining. Enjoy a large chevron-pattern deck, extra privacy fencing, patio stone, a built-in fire pit, and a hot tub pad ready for your spa retreat. Additional highlights include a built-in fireplace in the living room and the added bonus of a walking path right beside the home. OPEN HOUSE: SATURDAY, SEPTEMBER 20TH FROM 2:00-4:00 P.M. (id:63267)
Home overview
- Cooling Central air conditioning
- Heat source Natural gas
- Heat type Forced air
- Sewer/ septic Sanitary sewer
- # total stories 2
- Fencing Fenced yard
- # parking spaces 3
- Has garage (y/n) Yes
- # full baths 2
- # half baths 1
- # total bathrooms 3.0
- # of above grade bedrooms 3
- Has fireplace (y/n) Yes
- Community features School bus
- Subdivision 9010 - kanata - emerald meadows/trailwest
- Directions 1906822
- Lot size (acres) 0.0
- Listing # X12413926
- Property sub type Single family residence
- Status Active
- Bedroom 2.76m X 3.84m
Level: 2nd - Bathroom 2.88m X 3.84m
Level: 2nd - 2nd bedroom 3.37m X 3.94m
Level: 2nd - Loft 4.39m X 4.77m
Level: 2nd - Bathroom 1.8m X 2.56m
Level: 2nd - Laundry 1.6m X 1.73m
Level: 2nd - Primary bedroom 4.03m X 5.28m
Level: 2nd - Recreational room / games room 5.37m X 5.57m
Level: Basement - Living room 5.73m X 4.2m
Level: Main - Dining room 5.73m X 2.42m
Level: Main - Kitchen 4.74m X 3.52m
Level: Main
- Listing source url Https://www.realtor.ca/real-estate/28885190/525-dressage-avenue-ottawa-9010-kanata-emerald-meadowstrailwest
- Listing type identifier Idx

$-1,866
/ Month

