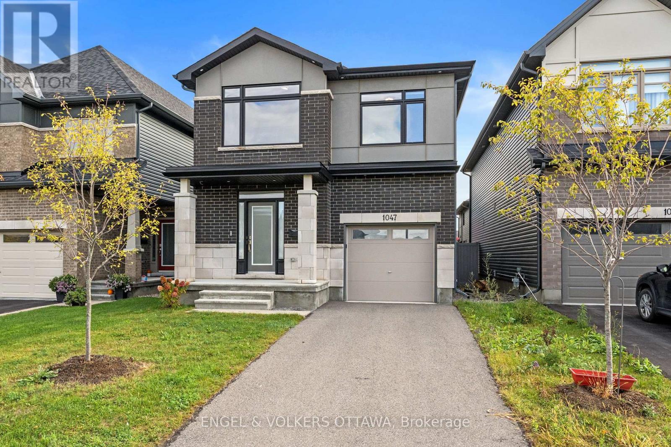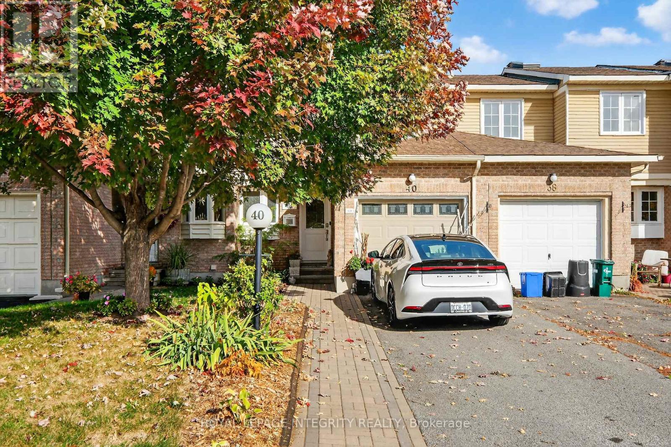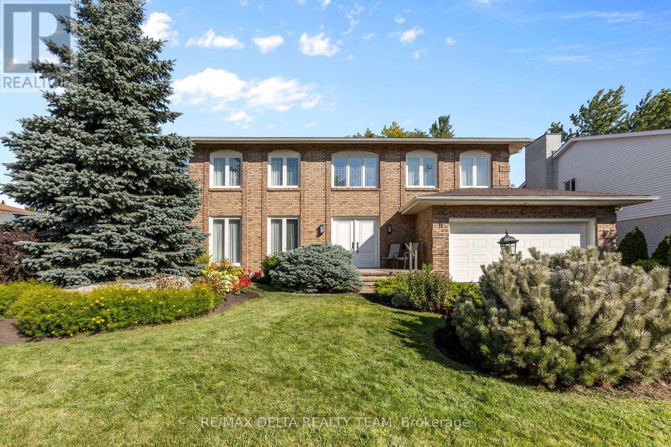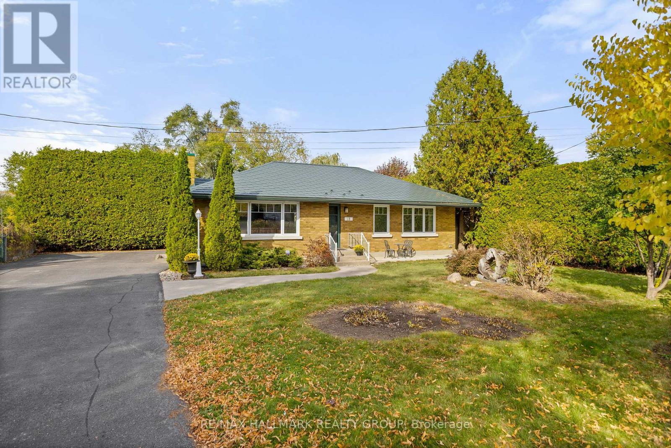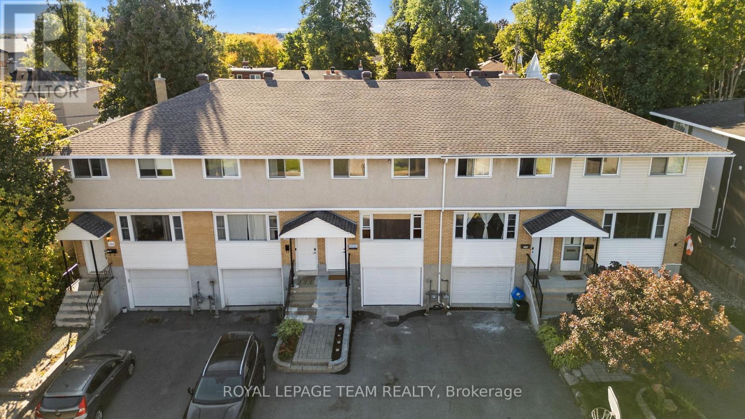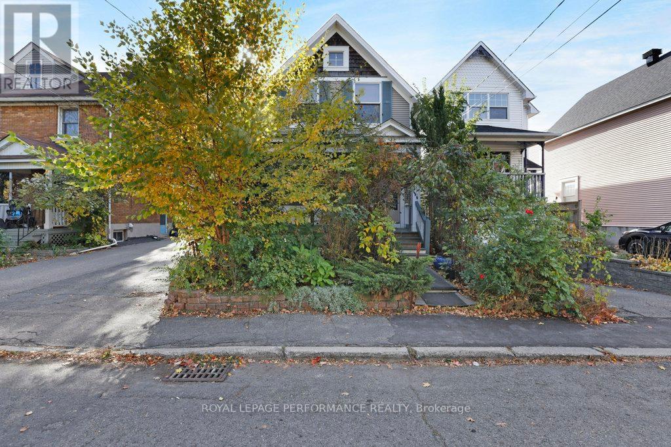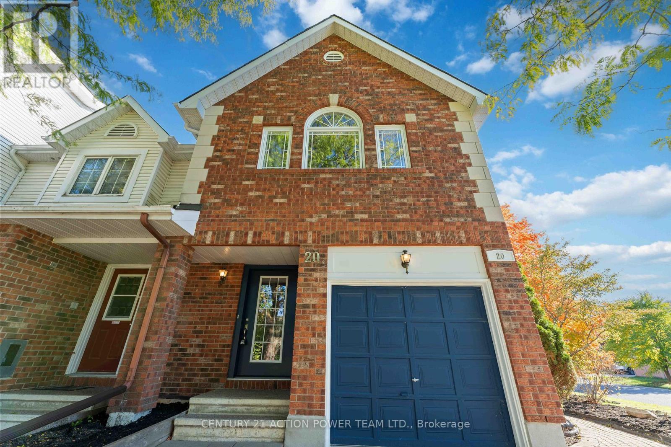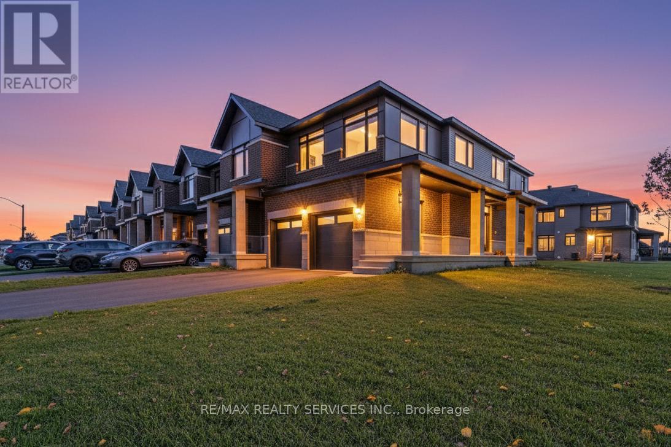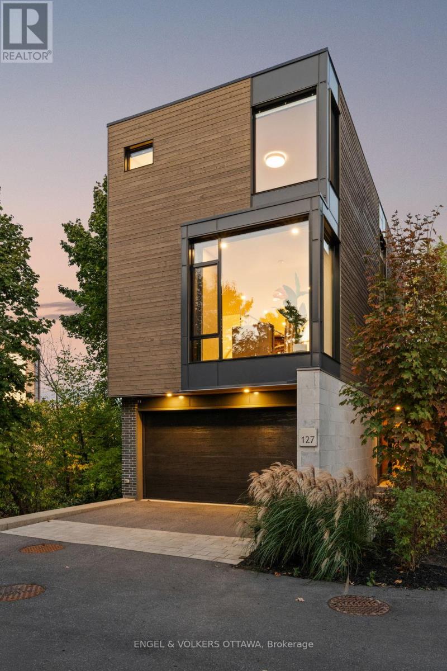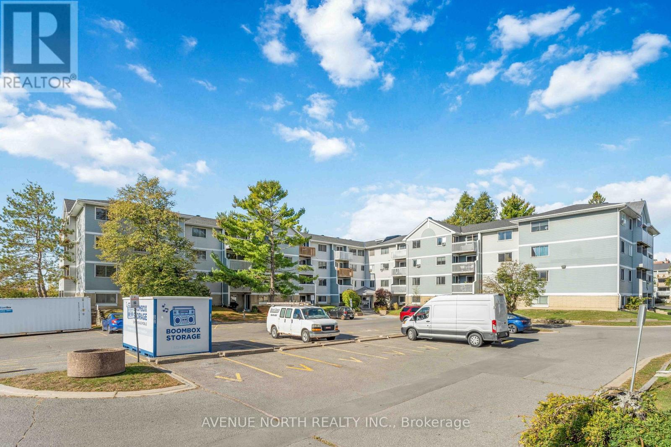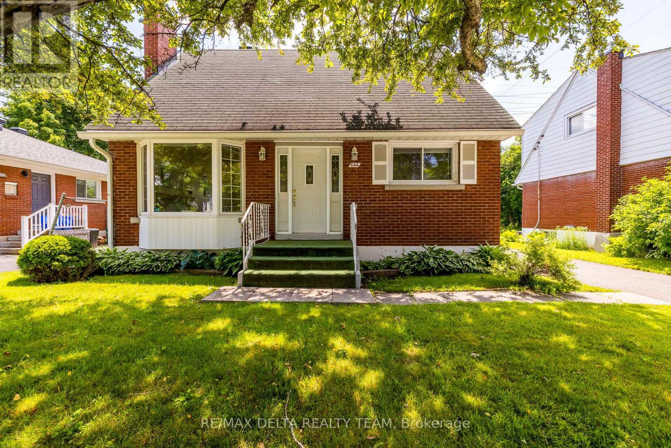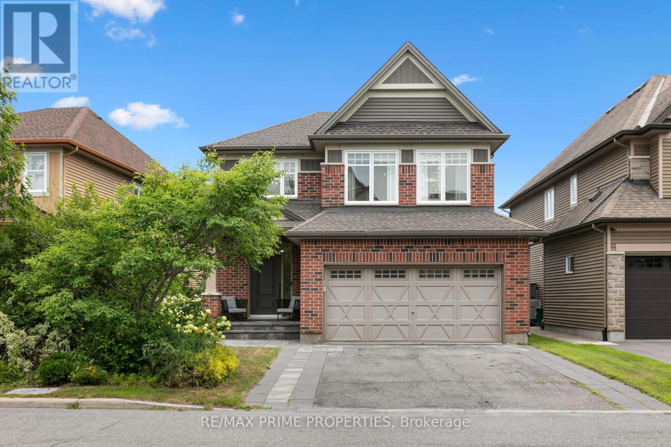
Highlights
Description
- Time on Houseful76 days
- Property typeSingle family
- Median school Score
- Mortgage payment
Welcome to this absolutely stunning 4-bedroom, 4-bath home in a family-friendly neighbourhood close to parks, schools, and more! Featuring 9ft ceilings, hardwood, ceramic tile, and warm, inviting tones throughout. The main floor includes a quiet den perfect for a home office and a formal dining room with vaulted ceilings adjacent to the gourmet kitchen with rich cabinetry, granite countertops, and a spacious eat-in area overlooking the family room with gas fireplace. Enjoy the private, fully fenced backyard with a heated saltwater above-ground pool and two-tiered deck ideal for entertaining. Upstairs offers hardwood floors, a luxurious primary retreat with a large walk-in closet and spa-like 4-piece ensuite, plus 3 additional bedrooms, a full bath, and convenient laundry. The finished basement includes a large rec room with gas fireplace, full bath, gym area, and ample storage. (id:63267)
Home overview
- Cooling Central air conditioning
- Heat source Natural gas
- Heat type Forced air
- Has pool (y/n) Yes
- Sewer/ septic Sanitary sewer
- # total stories 2
- # parking spaces 4
- Has garage (y/n) Yes
- # full baths 3
- # half baths 1
- # total bathrooms 4.0
- # of above grade bedrooms 4
- Subdivision 2605 - blossom park/kemp park/findlay creek
- Directions 1986905
- Lot size (acres) 0.0
- Listing # X12325284
- Property sub type Single family residence
- Status Active
- Other 2.03m X 2.13m
Level: 2nd - Bedroom 4.08m X 4.06m
Level: 2nd - Laundry 1.6m X 2.1m
Level: 2nd - Bedroom 3.04m X 3.5m
Level: 2nd - Primary bedroom 5.15m X 5.91m
Level: 2nd - Bedroom 3.98m X 4.03m
Level: 2nd - Other 2.56m X 2.97m
Level: Basement - Utility 3.83m X 2.61m
Level: Basement - Recreational room / games room 7.79m X 5.81m
Level: Basement - Exercise room 6.85m X 3.14m
Level: Basement - Kitchen 3.98m X 3.65m
Level: Main - Dining room 4.03m X 3.37m
Level: Main - Mudroom 3.98m X 1.95m
Level: Main - Family room 4.97m X 5.25m
Level: Main - Dining room 3.02m X 2.89m
Level: Main - Living room 3.98m X 3.17m
Level: Main
- Listing source url Https://www.realtor.ca/real-estate/28691526/526-golden-sedge-way-ottawa-2605-blossom-parkkemp-parkfindlay-creek
- Listing type identifier Idx

$-2,560
/ Month

