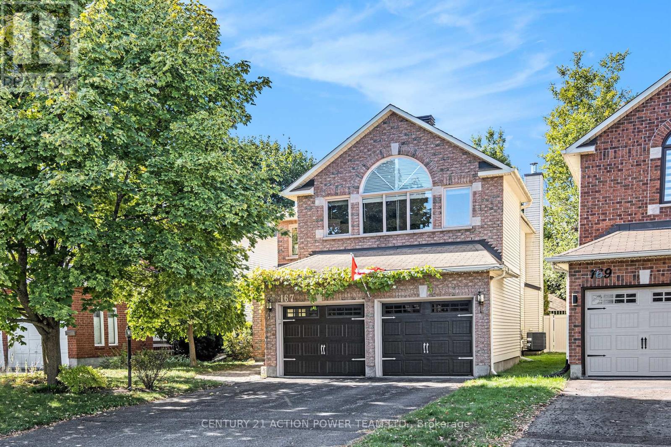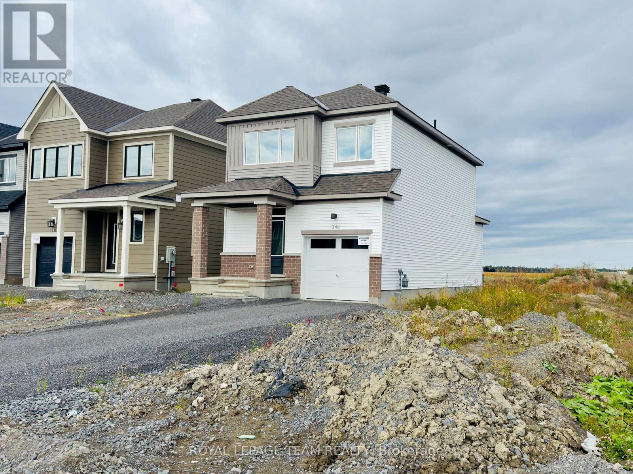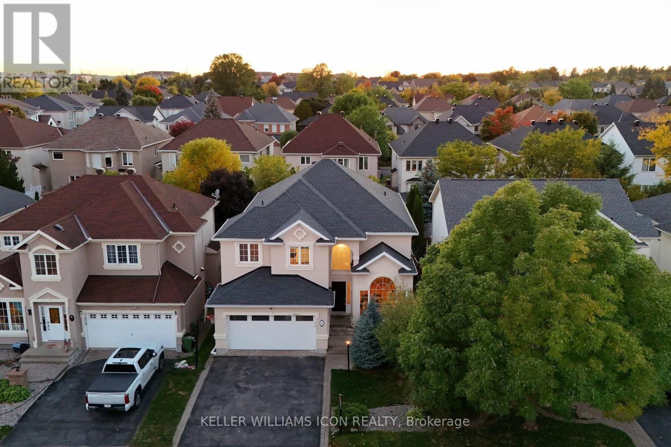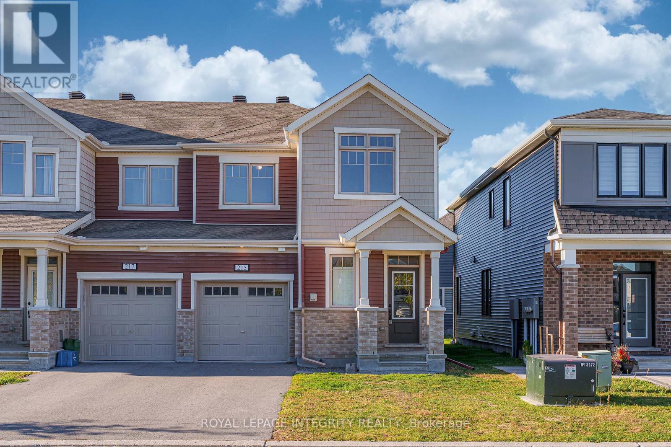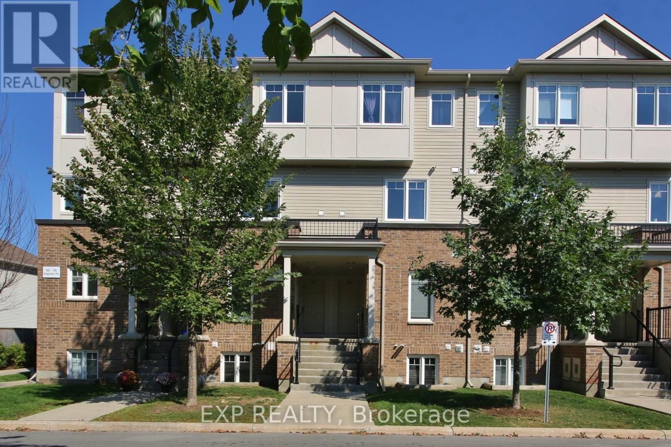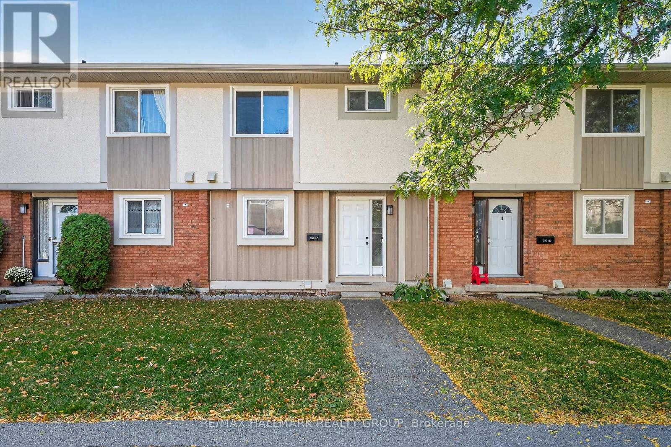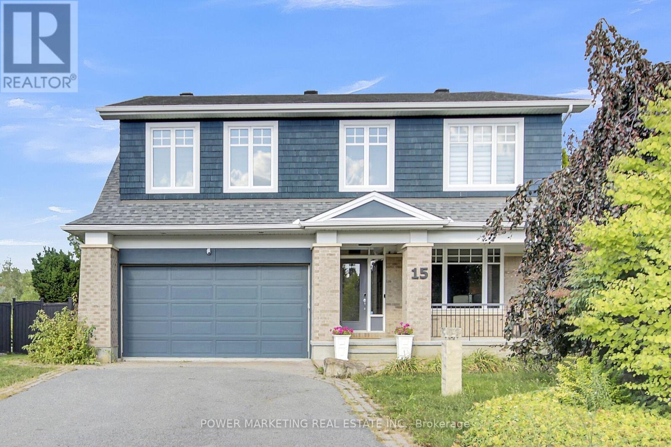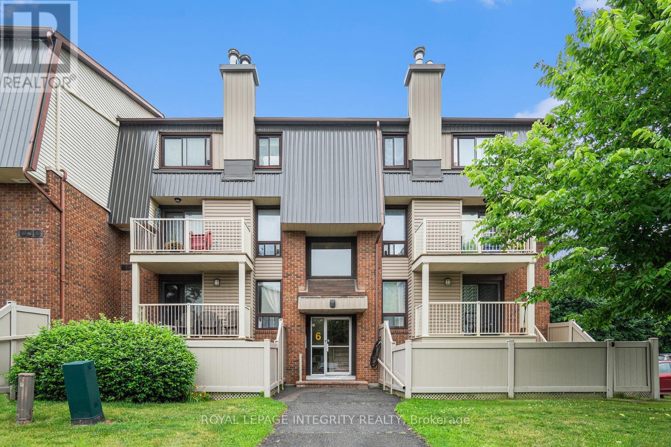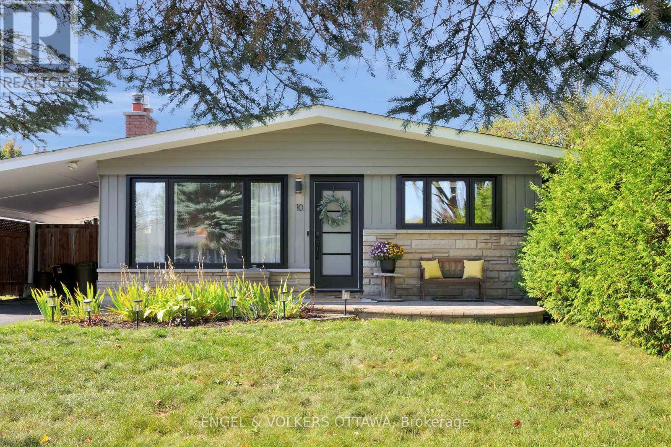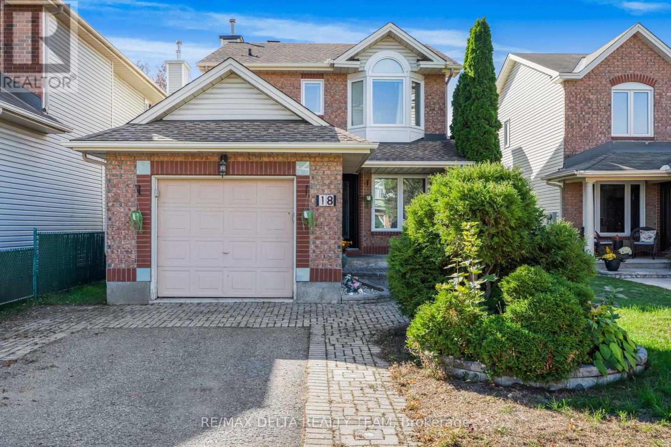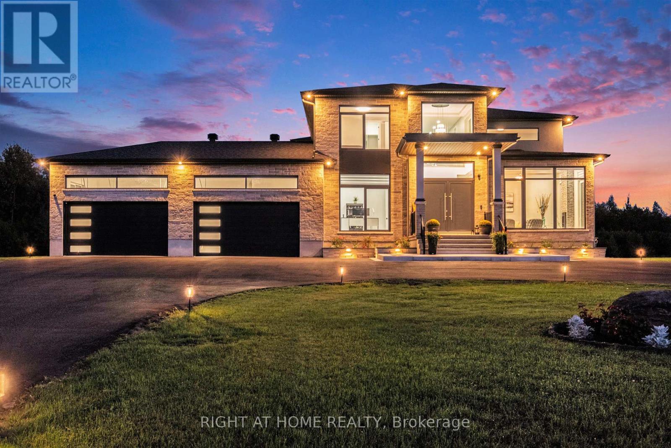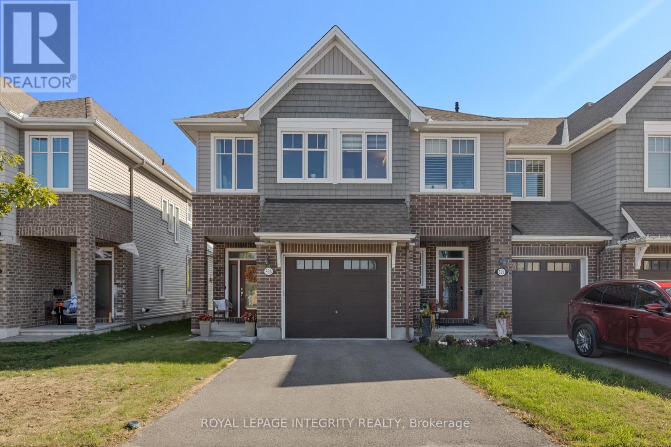
Highlights
Description
- Time on Housefulnew 13 hours
- Property typeSingle family
- Median school Score
- Mortgage payment
** OPEN HOUSE: Saturday, October 4 & Sunday, October 5 at 2-4 PM** This stunning home features 9-ft ceilings and oversized windows that flood the interior with natural light. Enjoy complete privacy with no rear neighbours & a beautiful tree line and juststeps away from the park. The elegant kitchen is outfitted with high-end appliances, soft-close Muskoka cabinetry, granite countertops, a super-sized island, and a walk-in pantry. The open-concept dining and living area offers a gas fireplace, stylish lighting, and ample room for entertaining. Upstairs, the primary suite includes a spacious walk-in closet and an upgraded 4-piece en-suite with modern finishes. Additional bathrooms also feature granite countertops and upgraded fixtures.The finished basement includes a cozy family room with memory-foam under-padding for added comfort throughout. Upgraded oak wood flooring, a private backyard overlooking greenery, and a large garage with a private driveway sized to fit your SUV enhance the homes appeal. Additional features include a main-level laundry room, central AC, humidifier, and Energy Star certification. This home is ideally located just steps from a park and only minutes to schools, a recreation center, and shopping. (id:63267)
Home overview
- Cooling Central air conditioning
- Heat source Natural gas
- Heat type Forced air
- Sewer/ septic Sanitary sewer
- # parking spaces 2
- Has garage (y/n) Yes
- # half baths 3
- # total bathrooms 3.0
- # of above grade bedrooms 3
- Subdivision 7711 - barrhaven - half moon bay
- Directions 2128553
- Lot size (acres) 0.0
- Listing # X12443215
- Property sub type Single family residence
- Status Active
- Bathroom Measurements not available
Level: 2nd - Laundry Measurements not available
Level: 2nd - Primary bedroom 5.88m X 4.12m
Level: 2nd - 2nd bedroom 3.04m X 3.71m
Level: 2nd - 3rd bedroom 2.7m X 3.26m
Level: 2nd - Recreational room / games room 5.6m X 4.15m
Level: Basement - Living room 5.8m X 3.2m
Level: Main - Kitchen 2.5m X 3.53m
Level: Main - Dining room 3.35m X 3.08m
Level: Main - Foyer Measurements not available
Level: Other - Pantry Measurements not available
Level: Other
- Listing source url Https://www.realtor.ca/real-estate/28948080/526-jackdaw-avenue-ottawa-7711-barrhaven-half-moon-bay
- Listing type identifier Idx

$-1,837
/ Month

