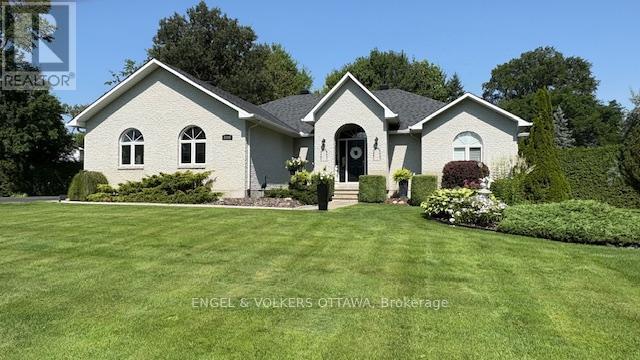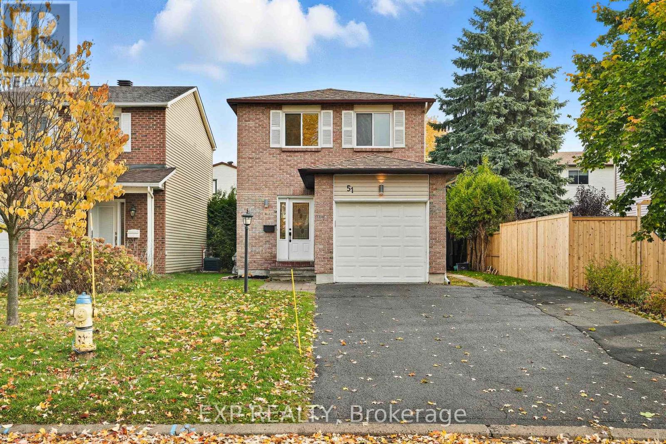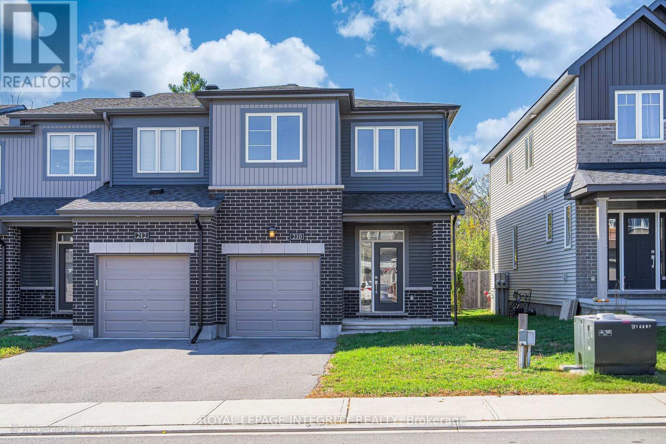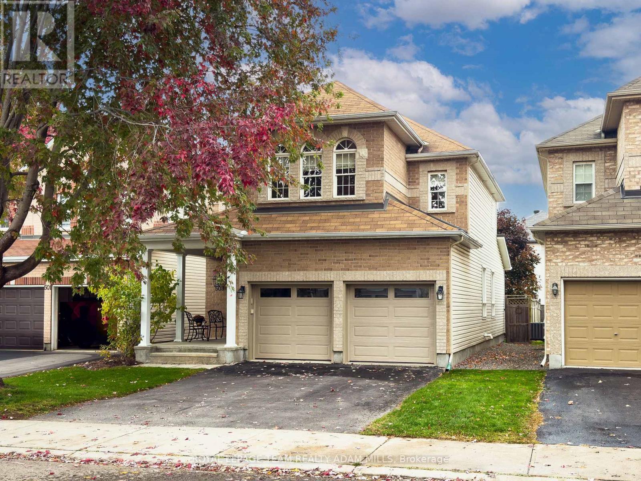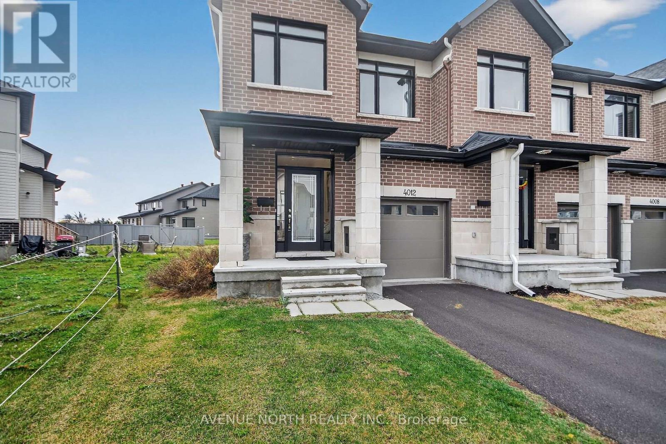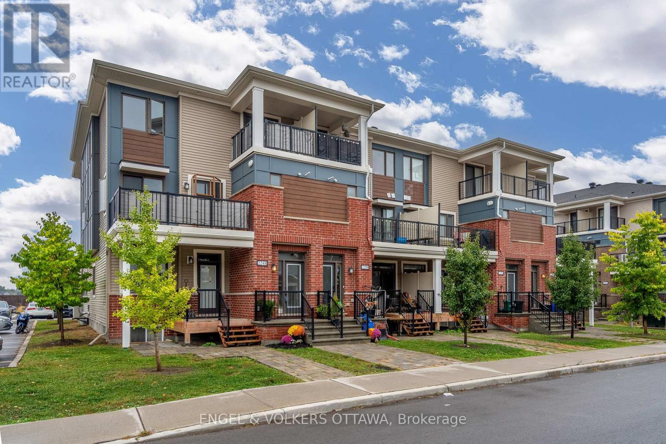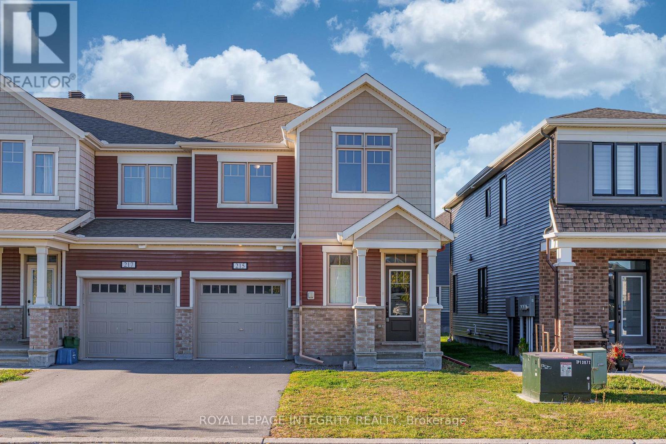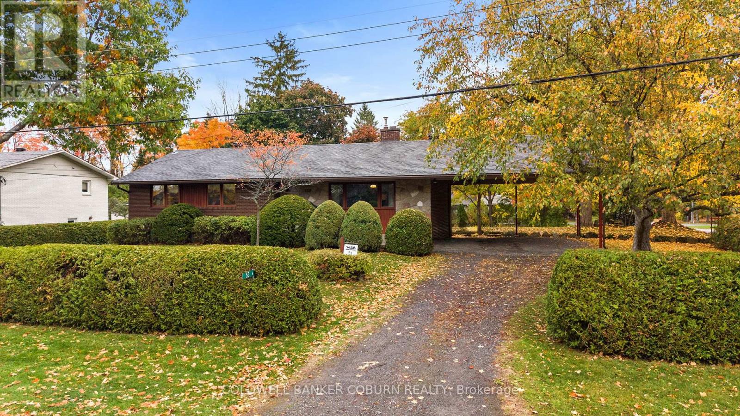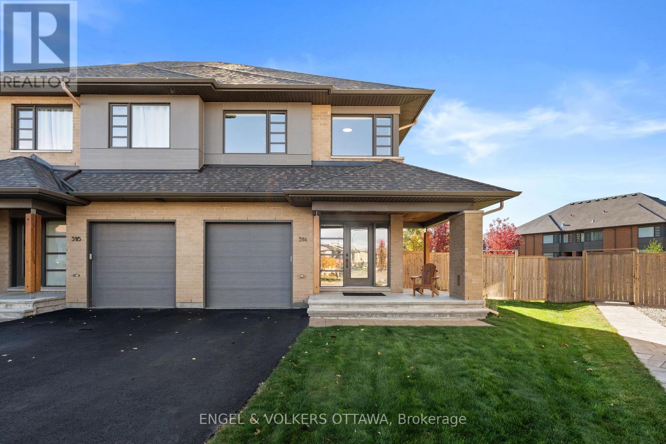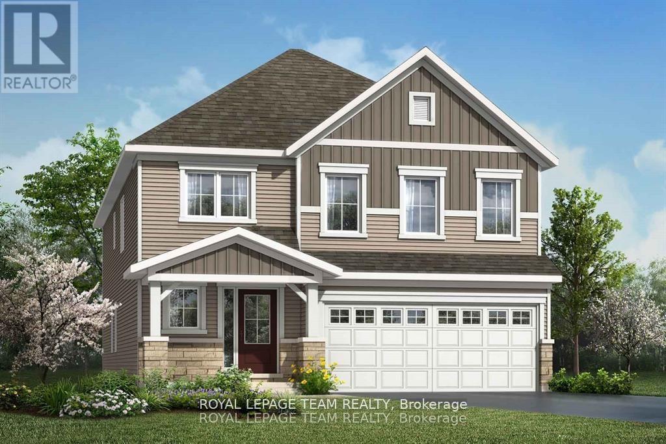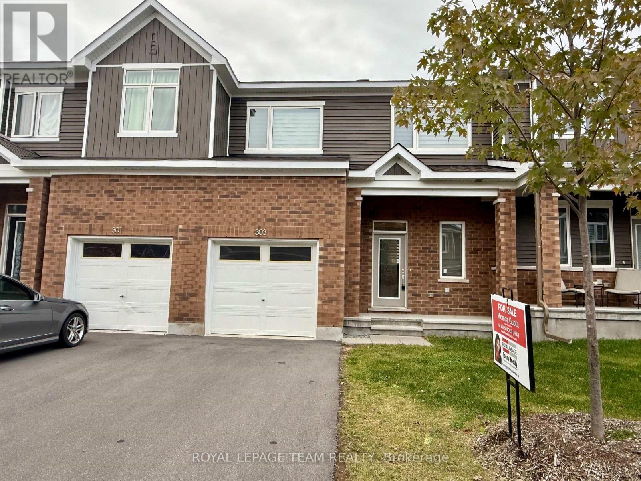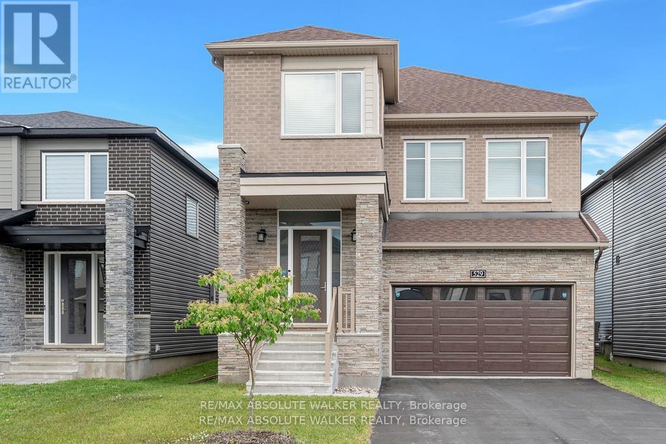
Highlights
Description
- Time on Houseful39 days
- Property typeSingle family
- Median school Score
- Mortgage payment
Step into luxury and comfort in this expansive 2023-built home, thoughtfully designed with a large, functional layout ideal for modern family living. The main level welcomes you with a spacious living room featuring a cozy gas fireplace, while the kitchen boasts ample cabinetry, upgraded Level Three countertops, and overlooks the eating area with direct access to the fully fenced backyardperfect for entertaining or unwinding outdoors.Upstairs, the impressive great room features a second gas fireplace with a full stone wall, creating a warm and inviting atmosphere. The primary suite offers a peaceful retreat, complete with a walk-in closet and a double-sink ensuite bathroom. Three additional generous bedrooms and a full bathroom provide ample space for the whole family.This home is packed with premium upgrades, including top-tier LG appliances (some never used), pot lights, cabinet lighting, extra exterior and laundry room lighting, and custom blinds from European Glass. The fully finished basement includes a full bathroom with tub and a finished, drywalled laundry room. Comfort-enhancing features include air conditioning, an air exchange unit, and a humidifier. Added extras like a decorative front door and window covers, Bell alarm system, Ring cameras, a large stained rear deck, and a $12K hybrid no-maintenance fence with a gate lock elevate this home's value. With turnkey luxury, style, and space, this home truly has it all. (id:63267)
Home overview
- Cooling Central air conditioning
- Heat source Natural gas
- Heat type Forced air
- Sewer/ septic Sanitary sewer
- # total stories 2
- # parking spaces 6
- Has garage (y/n) Yes
- # full baths 3
- # half baths 1
- # total bathrooms 4.0
- # of above grade bedrooms 4
- Has fireplace (y/n) Yes
- Subdivision 8003 - mahogany community
- Lot size (acres) 0.0
- Listing # X12404738
- Property sub type Single family residence
- Status Active
- 4th bedroom 3.26m X 3.57m
Level: 2nd - 2nd bedroom 3.32m X 3.69m
Level: 2nd - 3rd bedroom 3.23m X 3.35m
Level: 2nd - Primary bedroom 3.99m X 4.72m
Level: 2nd - Kitchen 4m X 2.77m
Level: Ground - Den 3.32m X 2.77m
Level: Ground - Family room 5.46m X 3.39m
Level: Ground - Great room 4.75m X 3.87m
Level: Ground - Dining room 4.48m X 3.57m
Level: Ground - Eating area 3.69m X 3.14m
Level: Ground
- Listing source url Https://www.realtor.ca/real-estate/28864962/529-anchor-circle-ottawa-8003-mahogany-community
- Listing type identifier Idx

$-3,133
/ Month

