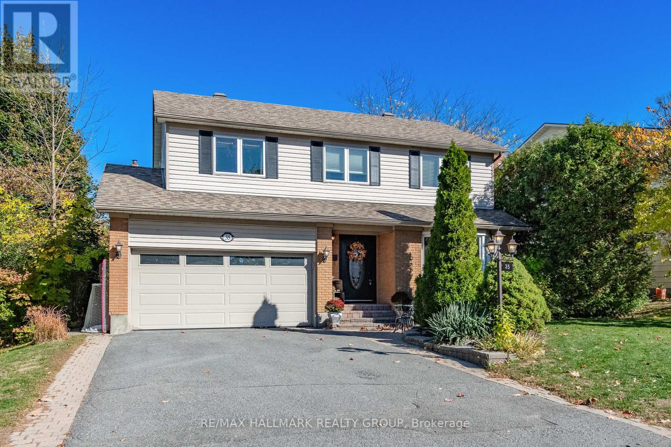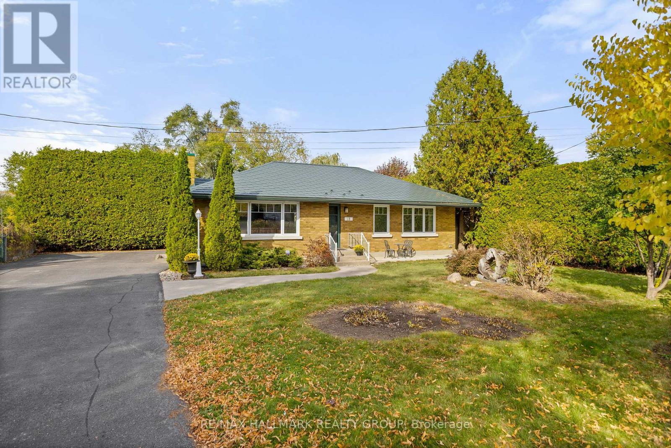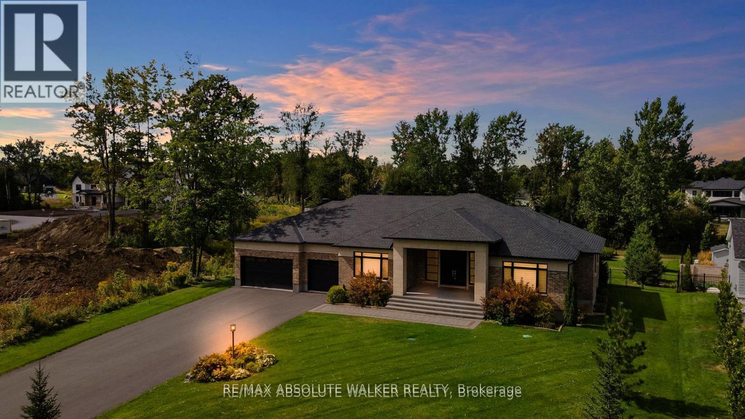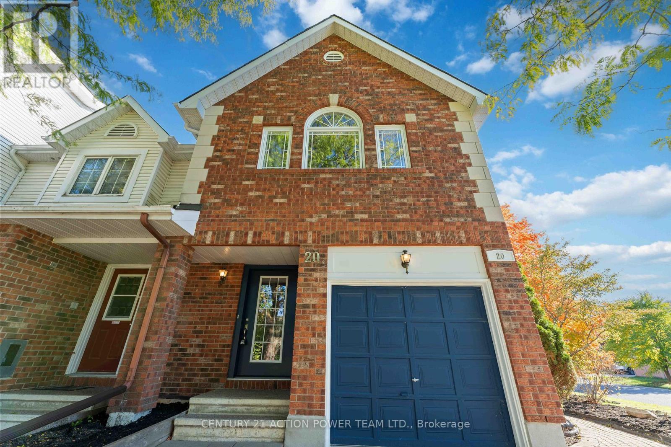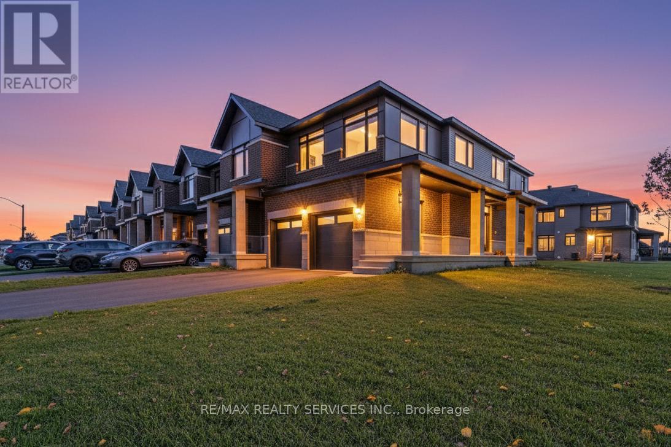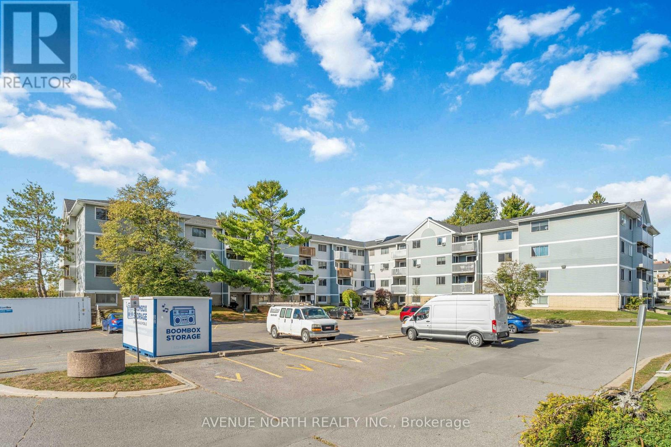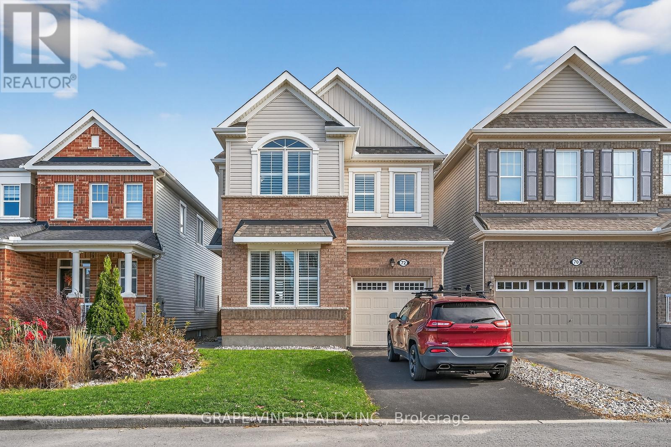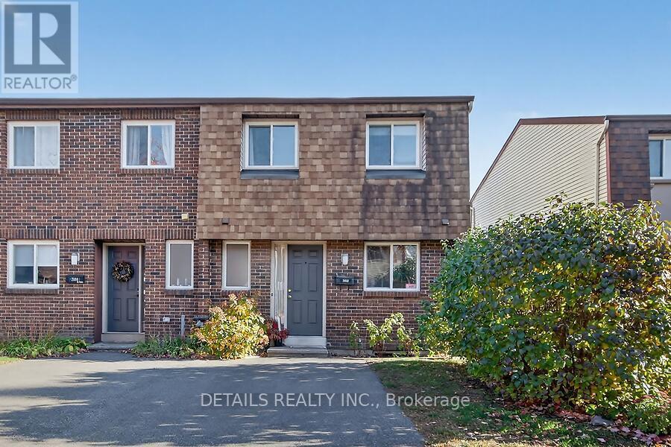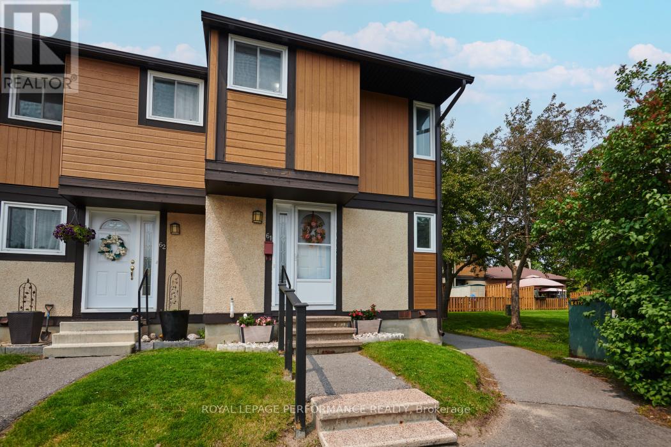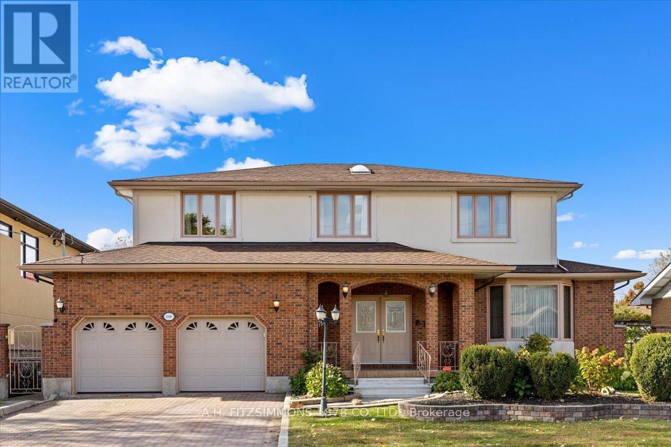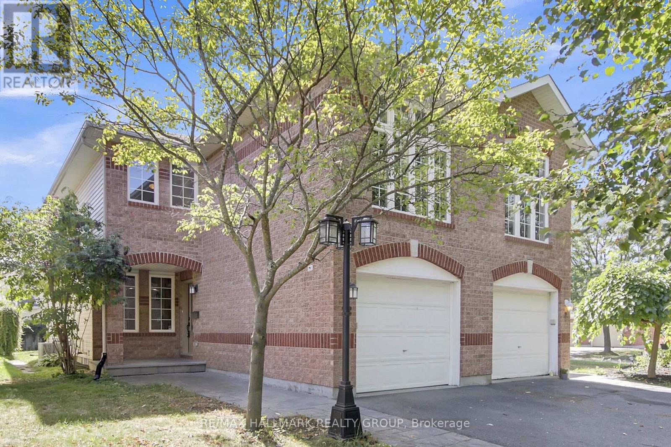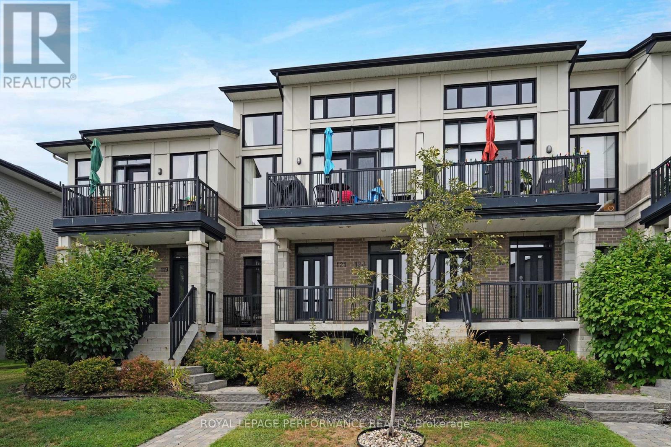
Highlights
Description
- Time on Houseful67 days
- Property typeSingle family
- Median school Score
- Mortgage payment
Mint condition .Located in popular Riverside South a family community with good schools, amenities, transit, greenspaces and easy access to Manotick and Barrhaven. 2 bed 2 bath 1285 sq ft Duet Model Condo by Urbandale. Combined Living/Dining room with south facing balcony. Freshly painted, all new carpeting, gleaming hardwood flooring. White bright kitchen with stainless appliances and a breakfast bar. Just freshly updated main bath with seperate bath and standup shower, stone counters , new cabinetry , flooring and plumbing fixtures. Lower level stackable laundry. Large Primary bedroom with walkin closet. Lower level features a large second bedroom with a sitting area and spacious closet. Three piece full bath and storage area with access to the parking spot are all in the lower level with inside entry from the unit to the garage. Low condo fees $366.00 per month.Just move in ready to go! (id:63267)
Home overview
- Cooling Central air conditioning
- Heat source Natural gas
- Heat type Forced air
- # parking spaces 1
- Has garage (y/n) Yes
- # full baths 2
- # total bathrooms 2.0
- # of above grade bedrooms 2
- Community features Pet restrictions
- Subdivision 2602 - riverside south/gloucester glen
- Lot size (acres) 0.0
- Listing # X12345571
- Property sub type Single family residence
- Status Active
- Bathroom 1.7m X 1.78m
Level: Lower - Other 5.75m X 2.99m
Level: Lower - Laundry Measurements not available
Level: Lower - 2nd bedroom 6.23m X 3.8m
Level: Lower - Utility 1.73m X 1.67m
Level: Lower - Dining room 3.98m X 2.62m
Level: Main - Living room 3.98m X 3.34m
Level: Main - Bathroom 3.77m X 1.93m
Level: Main - Primary bedroom 4.43m X 3.32m
Level: Main - Kitchen 2.93m X 2.93m
Level: Main
- Listing source url Https://www.realtor.ca/real-estate/28735573/53-121-poplin-street-ottawa-2602-riverside-southgloucester-glen
- Listing type identifier Idx

$-913
/ Month

