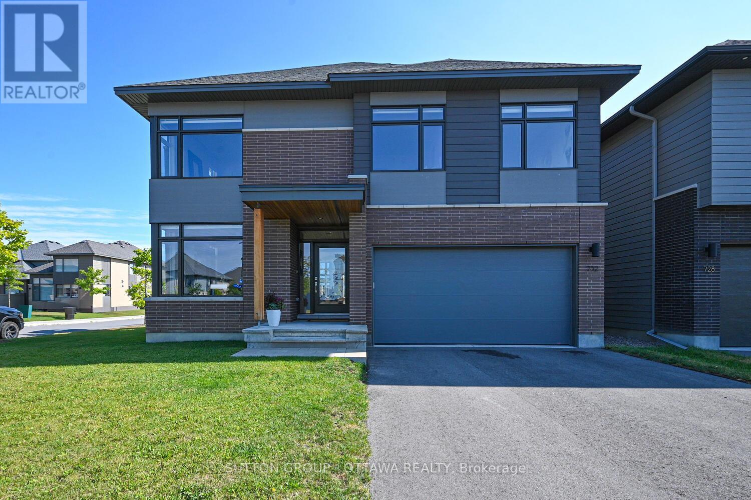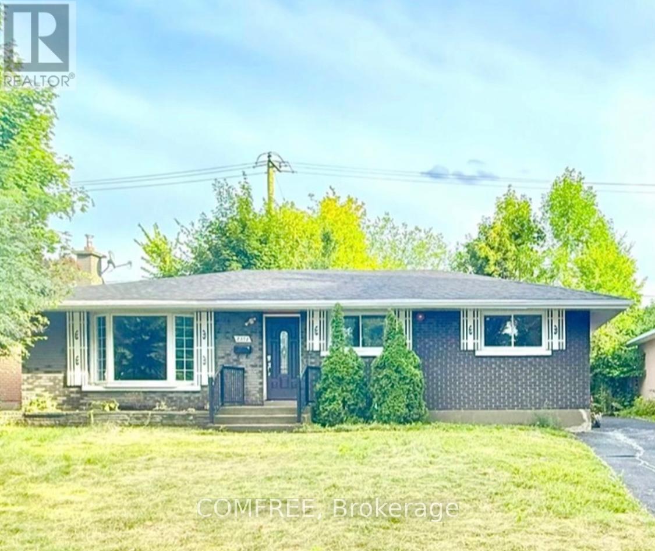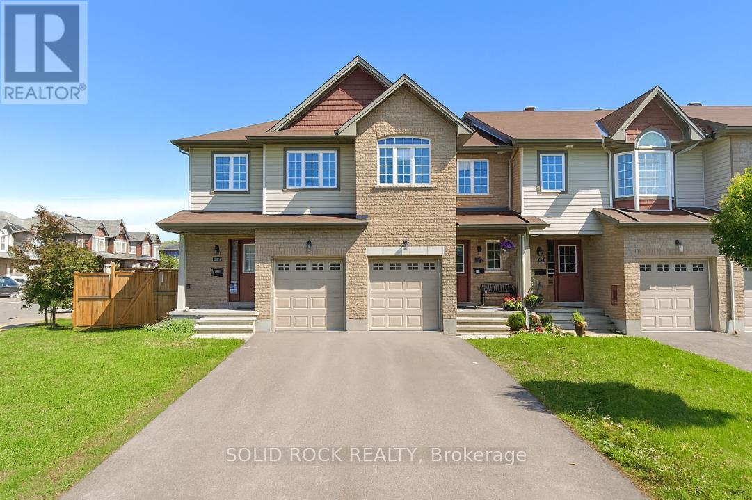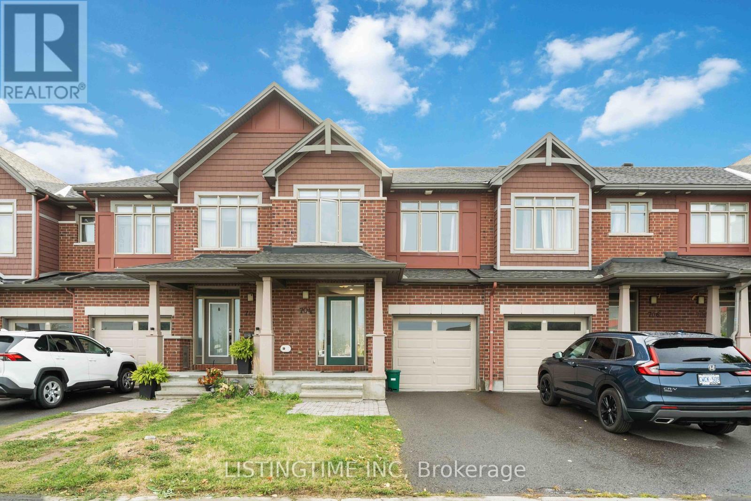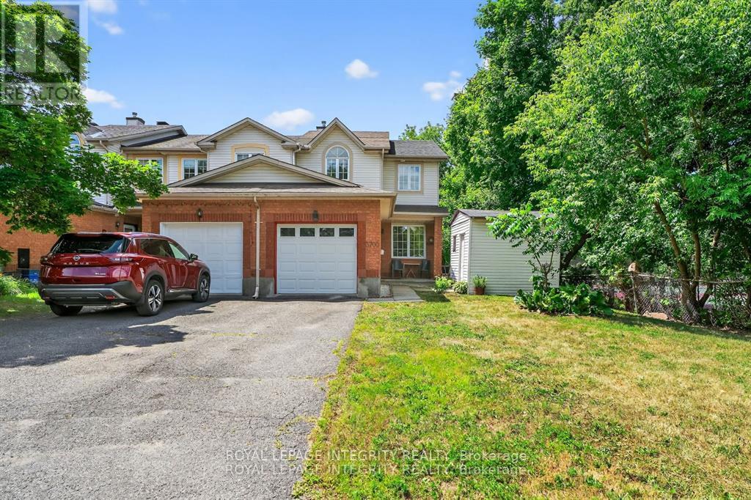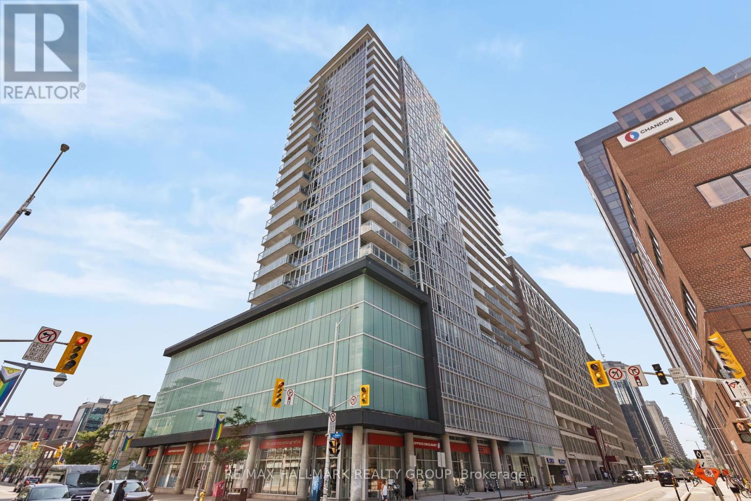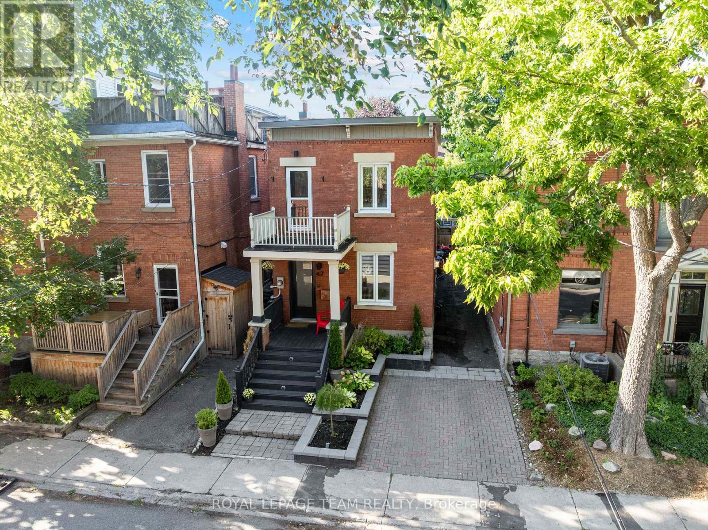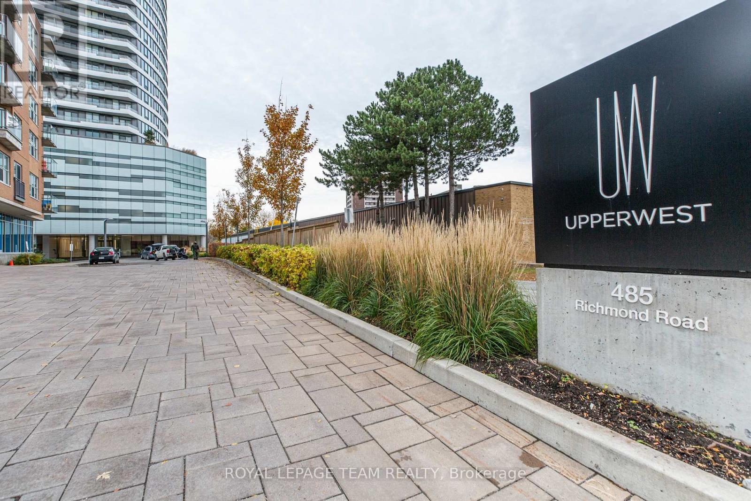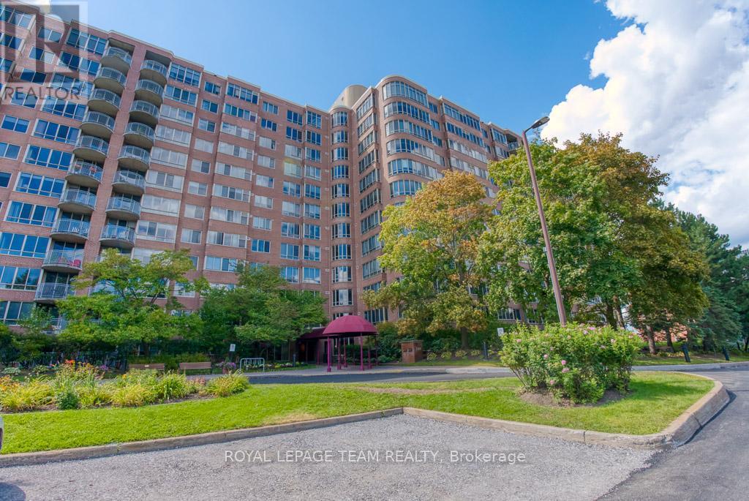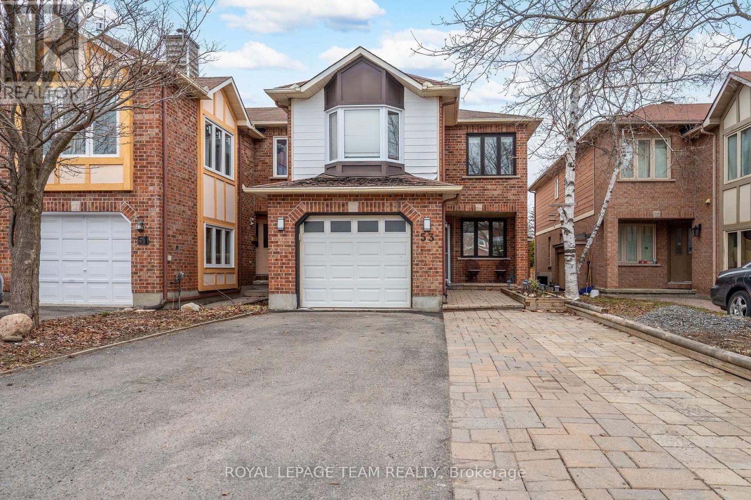
Highlights
Description
- Time on Housefulnew 3 days
- Property typeSingle family
- Neighbourhood
- Median school Score
- Mortgage payment
For sale is a beautifully maintained, spacious executive end-unit townhouse offering approximately 1,900 sq. ft. of living space in a sought-after neighborhood. This large end unit features a private interlock driveway widened to accommodate up to four vehicles, as well as a professionally landscaped backyard with an interlock patio and garden perfect for entertaining or relaxing outdoors. Inside, the main floor boasts a bright and inviting family room with a cozy fireplace, a modern 2-piece powder room, and a stylish kitchen complete with granite countertops, a like-new backsplash and extra cabinetry. The living, dining, and family rooms are enhanced with elegant pot lights equipped with adjustable dimmer switches. Upstairs, the spacious primary bedroom offers a full 4-piece ensuite and a walk-in closet, while three additional generously sized bedrooms and a second full bathroom provide plenty of space for family and guests. The fully finished basement expands your living space with a large recreation room, and a versatile den or home office area and full bathroom. 24 Hour Irv on all offers. Tenants Pay $2400 a month and would like to stay but understand if the home is sold they will leave. (id:63267)
Home overview
- Cooling Central air conditioning
- Heat source Natural gas
- Heat type Forced air
- Sewer/ septic Sanitary sewer
- # total stories 2
- # parking spaces 5
- Has garage (y/n) Yes
- # full baths 3
- # half baths 1
- # total bathrooms 4.0
- # of above grade bedrooms 4
- Has fireplace (y/n) Yes
- Subdivision 3806 - hunt club park/greenboro
- Directions 1474586
- Lot size (acres) 0.0
- Listing # X12373491
- Property sub type Single family residence
- Status Active
- 3rd bedroom 4.54m X Measurements not available
Level: 2nd - 2nd bedroom 4.52m X 3.35m
Level: 2nd - Primary bedroom 5.18m X 3.65m
Level: 2nd - 4th bedroom 4.26m X 2.79m
Level: 2nd - 5th bedroom 2.43m X 2.43m
Level: Basement - Recreational room / games room 7.51m X 3.04m
Level: Basement - Living room 4.52m X 3.35m
Level: Main - Kitchen 3.04m X 2.66m
Level: Main - Dining room 3.42m X 3.04m
Level: Main - Family room 4.24m X 3.35m
Level: Main
- Listing source url Https://www.realtor.ca/real-estate/28797629/53-havenhurst-crescent-ottawa-3806-hunt-club-parkgreenboro
- Listing type identifier Idx

$-1,720
/ Month




