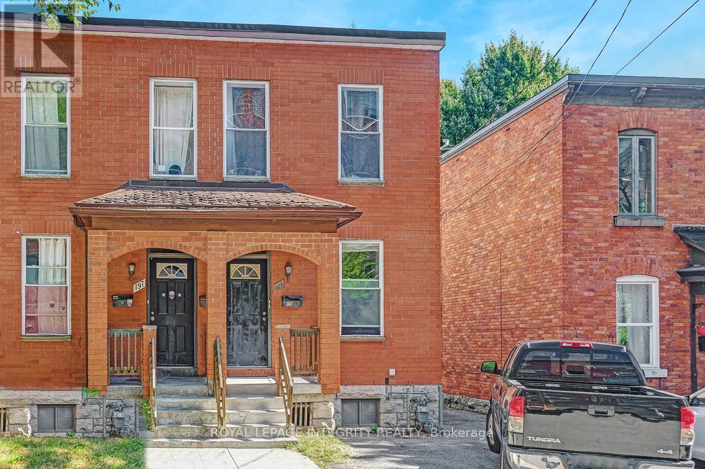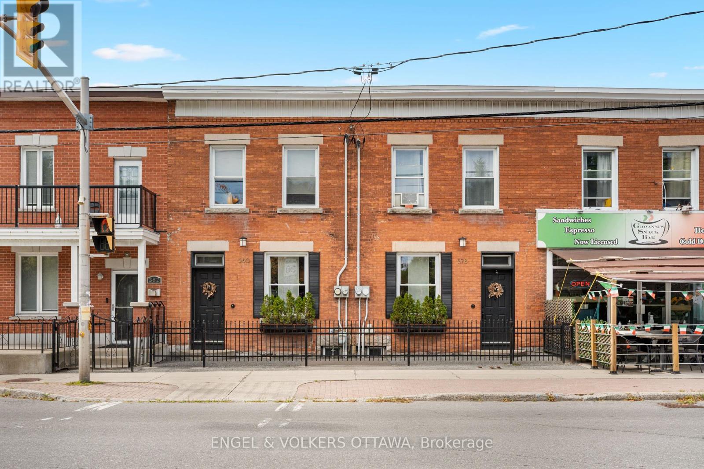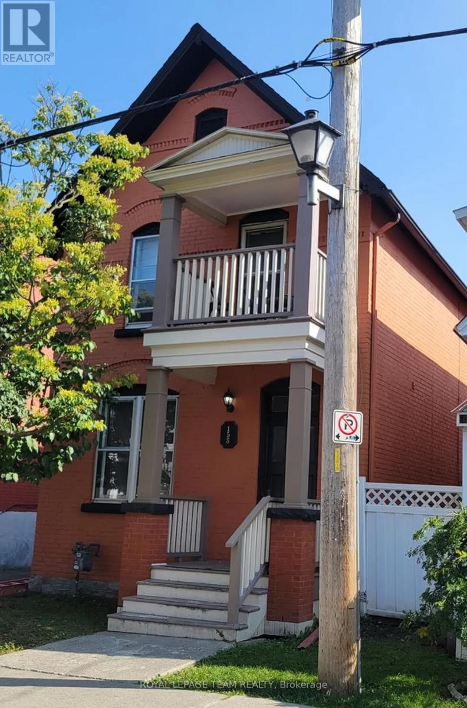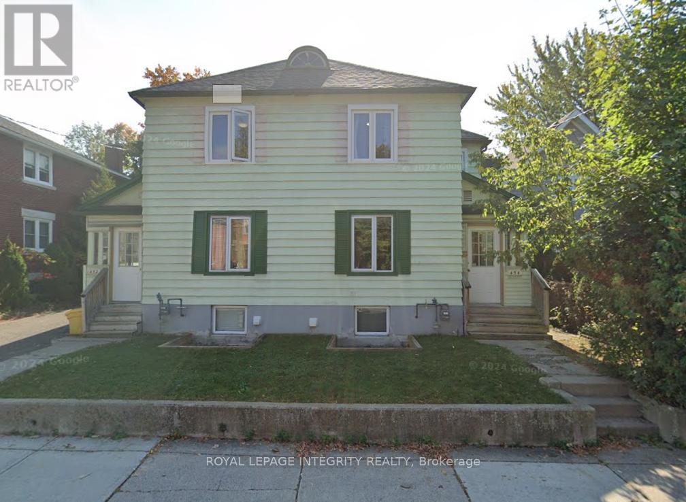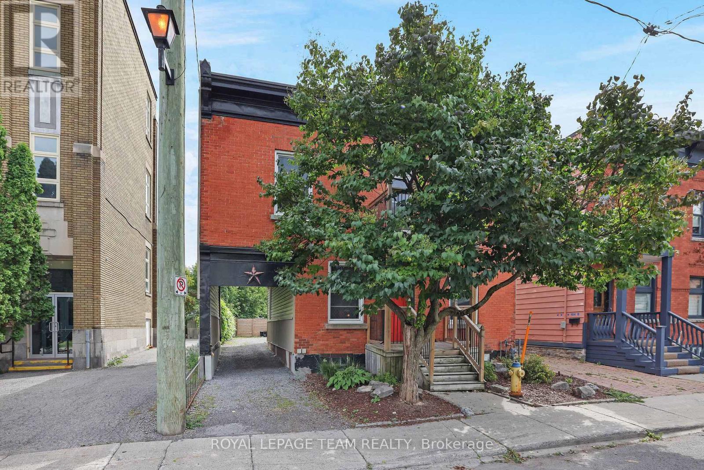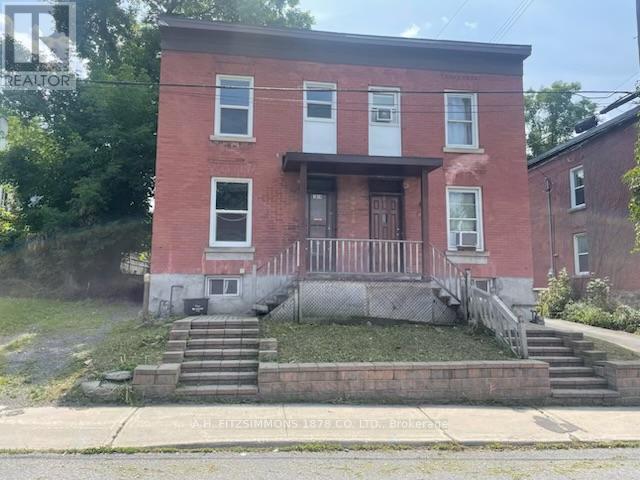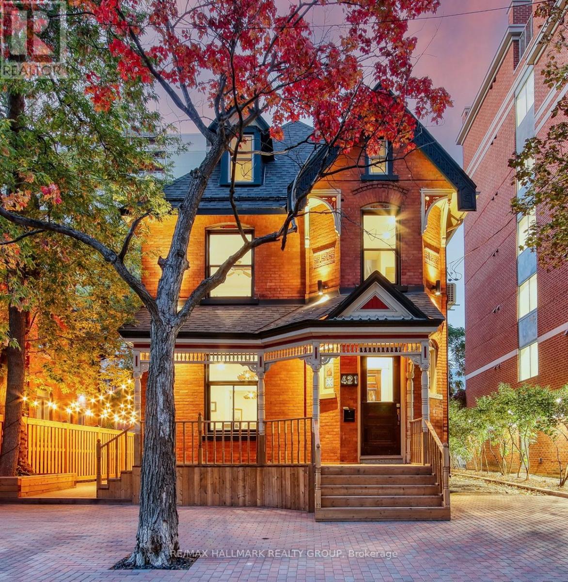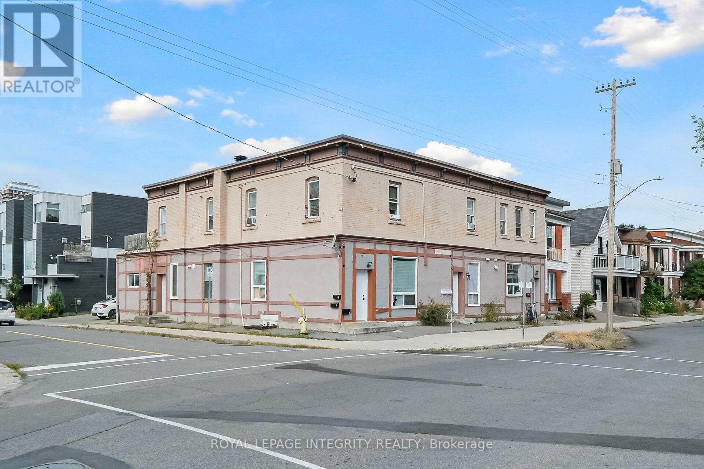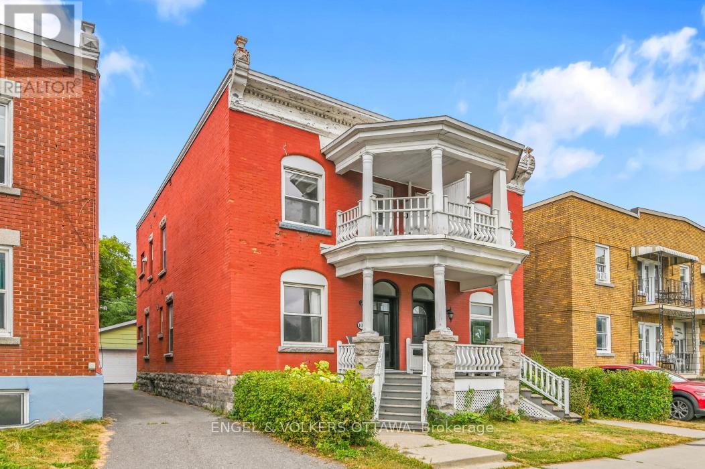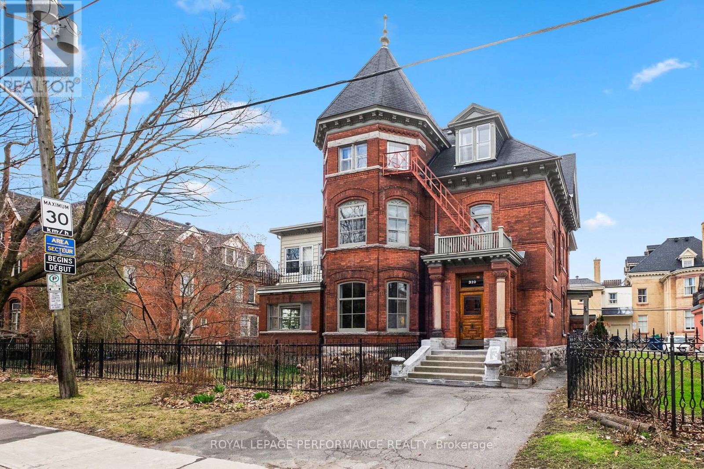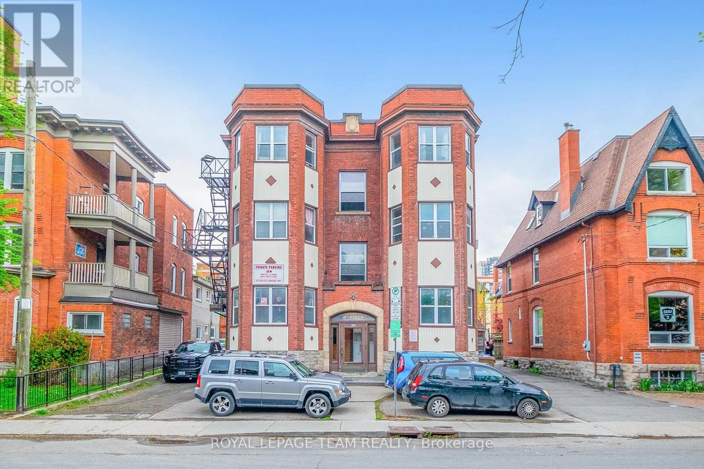- Houseful
- ON
- Ottawa
- West Centretown
- 53 Spruce St
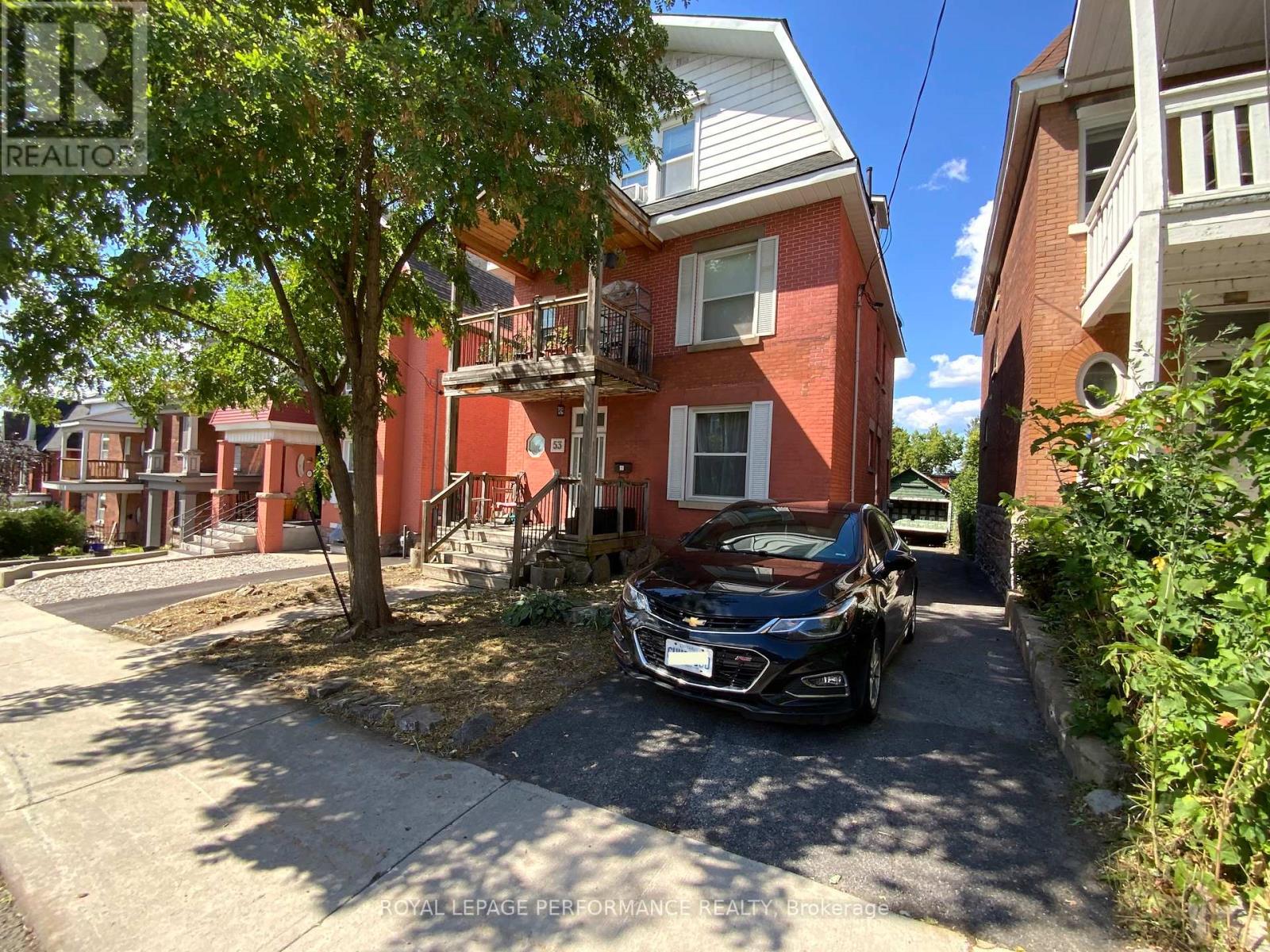
Highlights
This home is
4%
Time on Houseful
10 Days
School rated
7.2/10
Ottawa
4.33%
Description
- Time on Houseful10 days
- Property typeMulti-family
- Neighbourhood
- Median school Score
- Mortgage payment
Exceptional investment opportunity in a sought-after location between Little Italy and Chinatown. This well-maintained triplex offers two spacious 2-bedroom units and one 1-bedroom unit, each with hardwood flooring and generous layouts. The second-floor unit features a large private balcony, perfect for outdoor enjoyment. Tenants enjoy easy access to vibrant shops, diverse restaurants, and convenient public transit, making it an attractive rental location. A solid addition to any portfolio, with strong rental potential and well-sized units. 48 hours irrevocable on all offers. Rental is currently managed by Sleepwell Management. (id:63267)
Home overview
Amenities / Utilities
- Heat source Natural gas
- Heat type Hot water radiator heat
- Sewer/ septic Sanitary sewer
Exterior
- # total stories 3
- Fencing Fenced yard
- # parking spaces 1
- Has garage (y/n) Yes
Interior
- # full baths 3
- # half baths 1
- # total bathrooms 4.0
- # of above grade bedrooms 5
- Flooring Hardwood, linoleum, vinyl, parquet, laminate, tile
Location
- Subdivision 4204 - west centre town
Overview
- Lot size (acres) 0.0
- Listing # X12363942
- Property sub type Multi-family
- Status Active
Rooms Information
metric
- Kitchen 3.91m X 3.39m
Level: 2nd - Bathroom 2.09m X 2.08m
Level: 2nd - 4th bedroom 3.09m X 2.94m
Level: 2nd - Living room 4m X 3.09m
Level: 2nd - 3rd bedroom 3.94m X 3.56m
Level: 2nd - Living room 4.14m X 2.51m
Level: 3rd - Kitchen 4.21m X 2.51m
Level: 3rd - 5th bedroom 2.09m X 1.7m
Level: 3rd - Dining room 4.14m X 2.51m
Level: 3rd - Bathroom 2.3m X 1.69m
Level: 3rd - Foyer 4.1m X 1.1m
Level: Main - Dining room 3.56m X 2.61m
Level: Main - Living room 3.89m X 3.31m
Level: Main - 2nd bedroom 3.33m X 2.66m
Level: Main - Bedroom 3.27m X 2.73m
Level: Main - Kitchen 4.8m X 3.2m
Level: Main - Bathroom 2.17m X 1.57m
Level: Main
SOA_HOUSEKEEPING_ATTRS
- Listing source url Https://www.realtor.ca/real-estate/28776074/53-spruce-street-ottawa-4204-west-centre-town
- Listing type identifier Idx
The Home Overview listing data and Property Description above are provided by the Canadian Real Estate Association (CREA). All other information is provided by Houseful and its affiliates.

Lock your rate with RBC pre-approval
Mortgage rate is for illustrative purposes only. Please check RBC.com/mortgages for the current mortgage rates
$-2,920
/ Month25 Years fixed, 20% down payment, % interest
$
$
$
%
$
%

Schedule a viewing
No obligation or purchase necessary, cancel at any time
Nearby Homes
Real estate & homes for sale nearby

