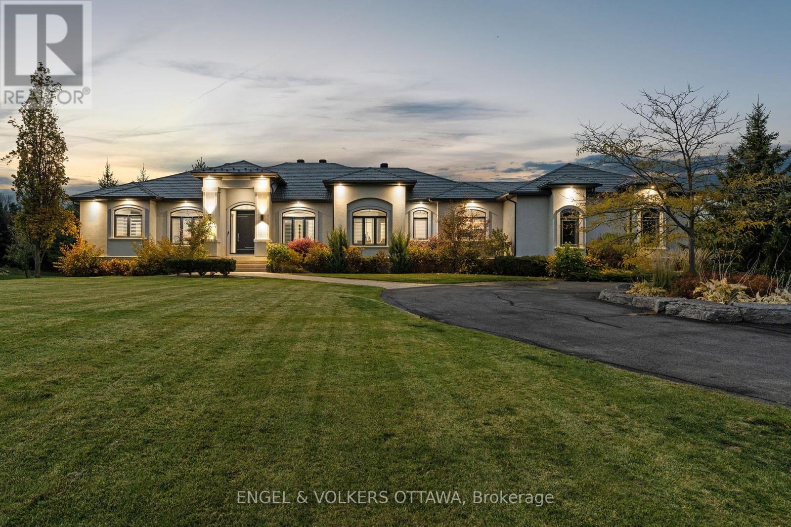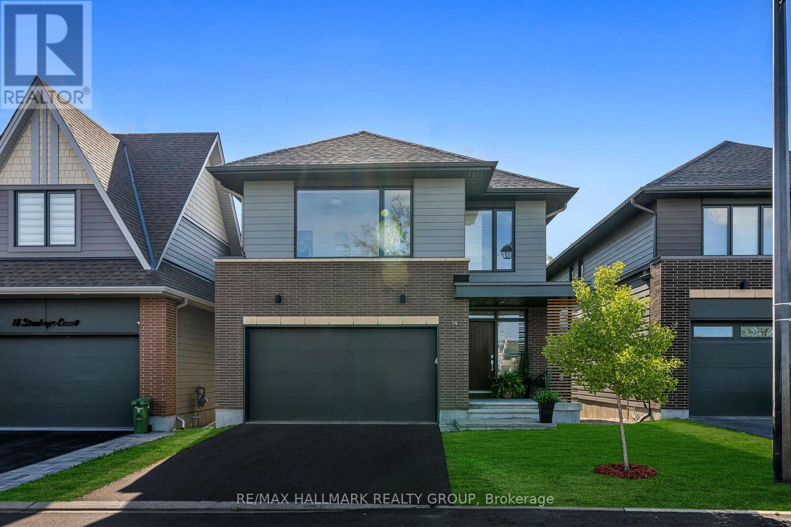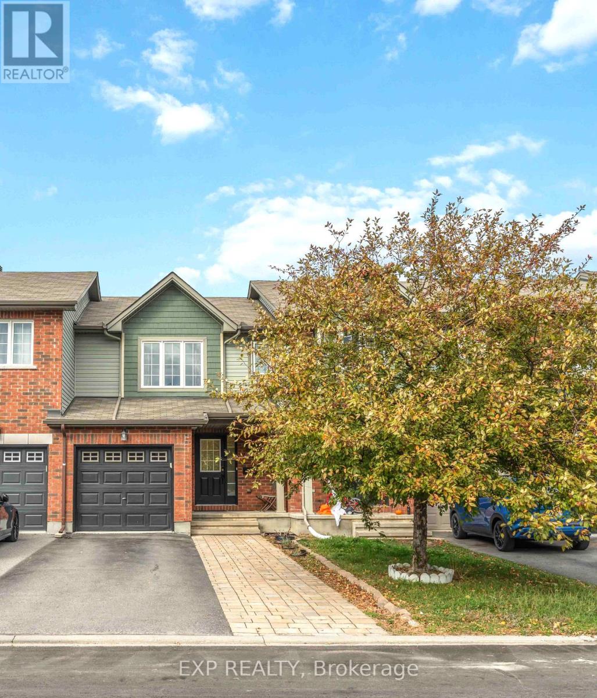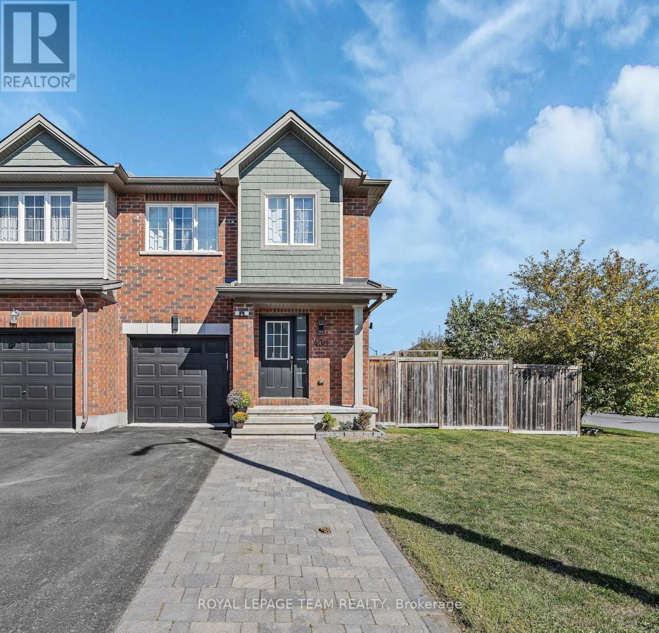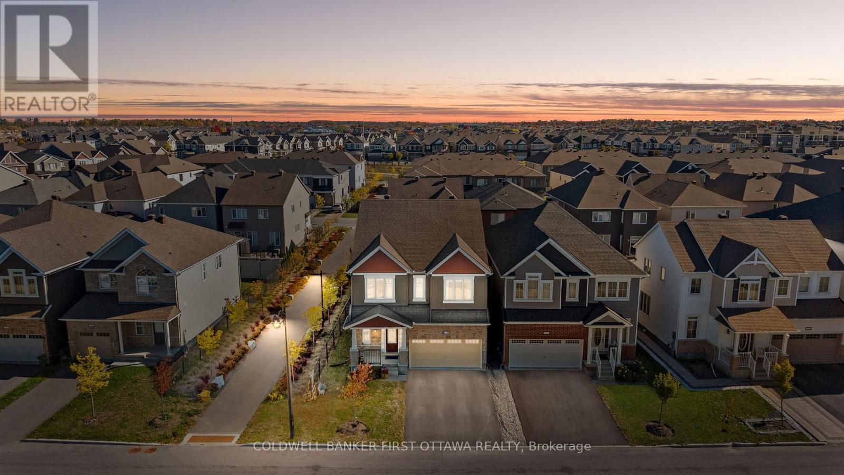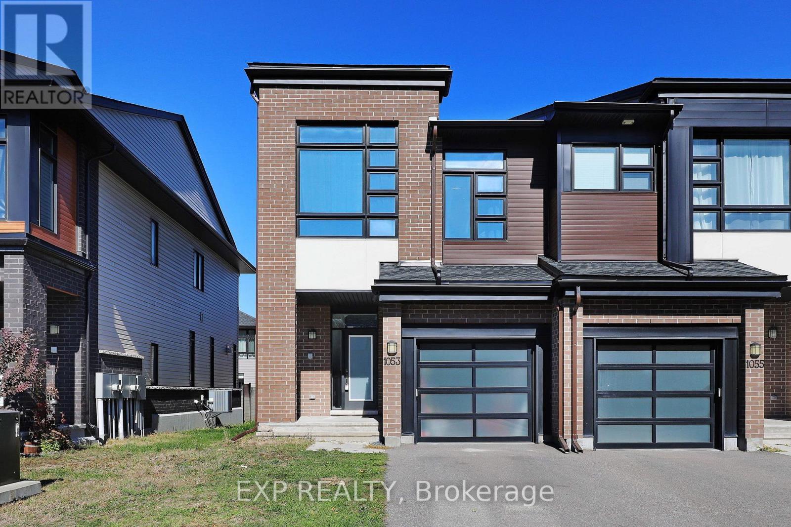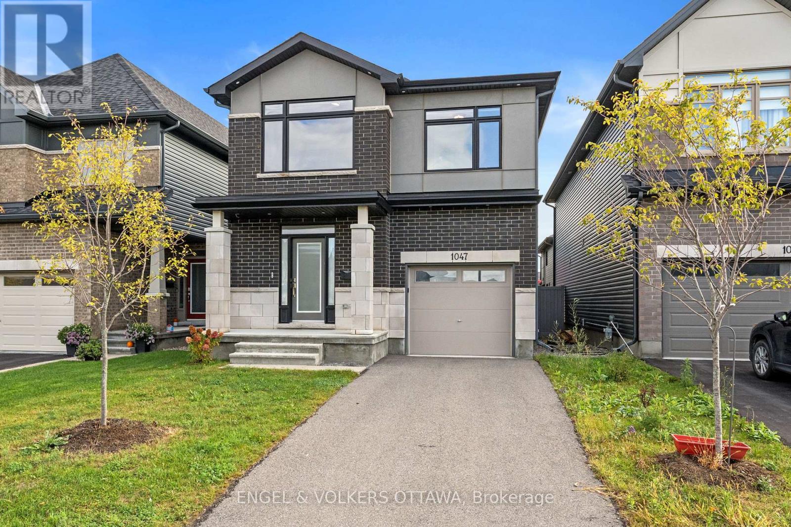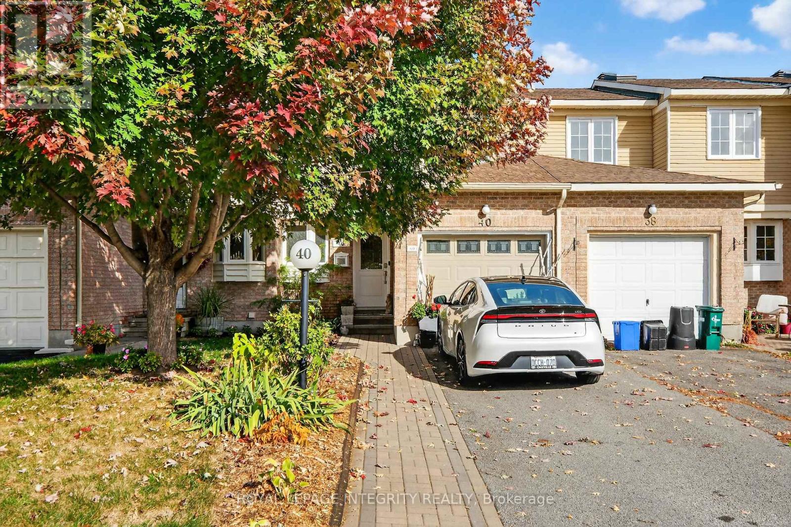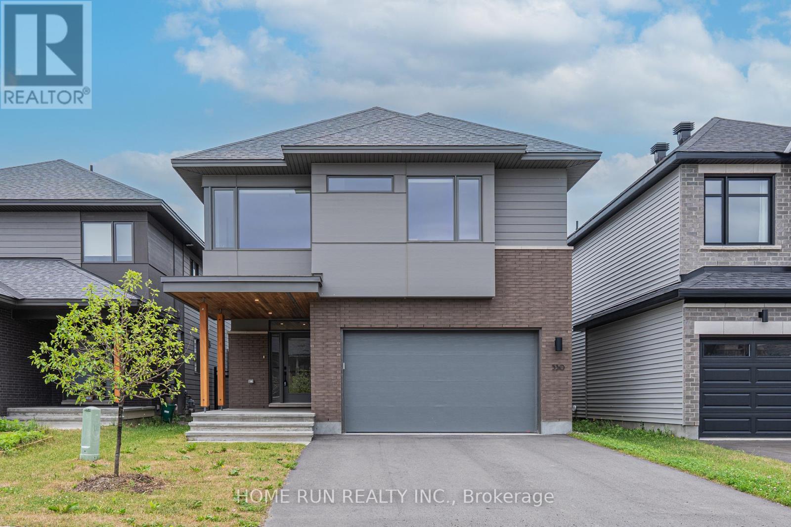
Highlights
Description
- Time on Houseful74 days
- Property typeSingle family
- Median school Score
- Mortgage payment
Stunning HN Mayfair model in Riverside South! One-of-a-kind luxury modern single home designed by local architect Christopher Simmonds! This homes luxury quality starts right from the exterior - ft. a stunning materials palette of Hardie Siding & Brick along with HUGE windows. Step inside to find BEAUTIFUL interior features: premium floor tile, 8-ft doors w/ lever handles, and natural-tone oak HW that extends throughout the main floor & upper floor loft. The homes interior layout is SURE to impress, w/ massive open-concept living & dining spaces anchored by a central fireplace column & gas FP. The chef's kitchen includes dual tone slab cabinetry & quartz counters, SS appliances for entertaining, and great views of the backyard via the oversized windows. Step upstairs to find 3 spacious bedrooms, a main bath, oversized laundry, and MASSIVE loft overlooking the modern stairwell w/ GLASS railings. The primary includes coffered ceilings and a stunning 5-pc ensuite with dual sinks, soaker tub & walk-in shower. Downstairs, the fully-finished basement includes a full bed and bath, along with large egress windows for natural light. Fantastic location steps from amenities in Barrhaven and the Trillium Line LRT. Come see it today. (id:63267)
Home overview
- Cooling Central air conditioning
- Heat source Natural gas
- Heat type Forced air
- Sewer/ septic Sanitary sewer
- # total stories 2
- # parking spaces 4
- Has garage (y/n) Yes
- # full baths 3
- # half baths 1
- # total bathrooms 4.0
- # of above grade bedrooms 4
- Subdivision 2602 - riverside south/gloucester glen
- Lot size (acres) 0.0
- Listing # X12332429
- Property sub type Single family residence
- Status Active
- Loft 3.38m X 3.23m
Level: 2nd - 2nd bedroom 3.05m X 3.66m
Level: 2nd - 3rd bedroom 3.61m X 4.29m
Level: 2nd - Primary bedroom 4.14m X 4.11m
Level: 2nd - Living room 3.71m X 5.79m
Level: Ground - Dining room 4.14m X 3.96m
Level: Ground
- Listing source url Https://www.realtor.ca/real-estate/28707316/530-tenor-ridge-ottawa-2602-riverside-southgloucester-glen
- Listing type identifier Idx

$-2,666
/ Month



