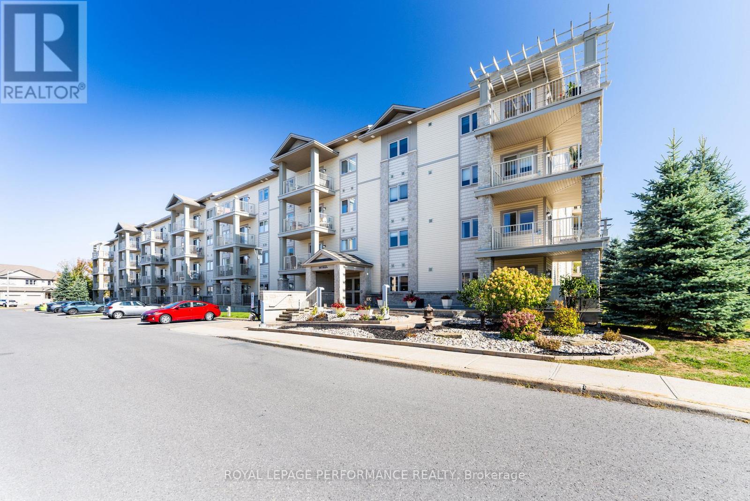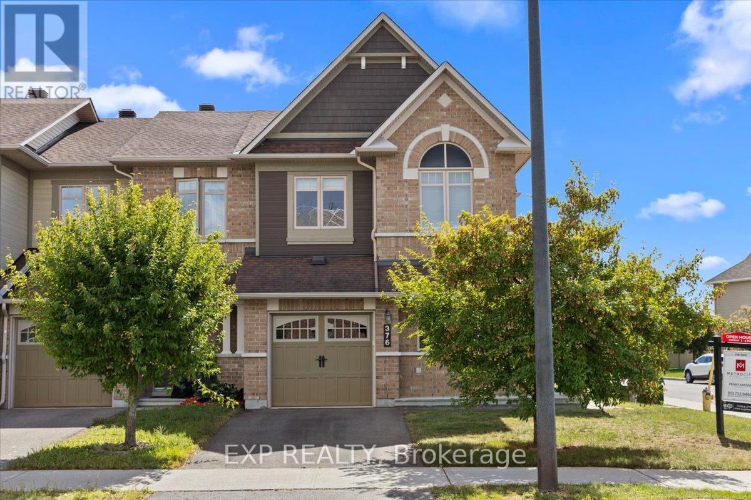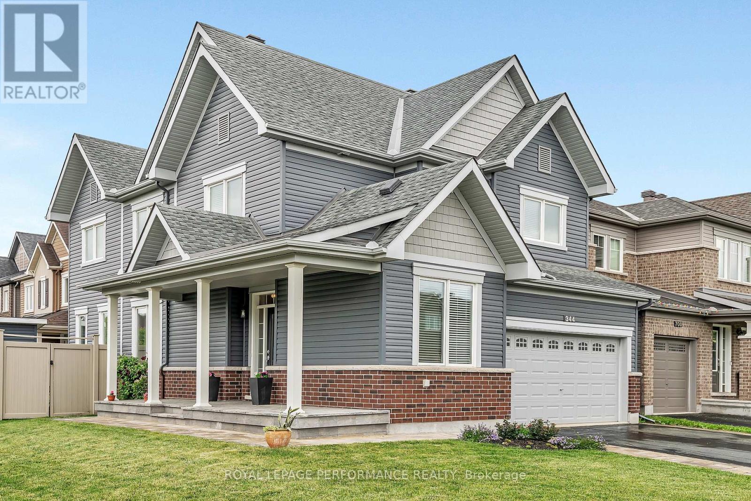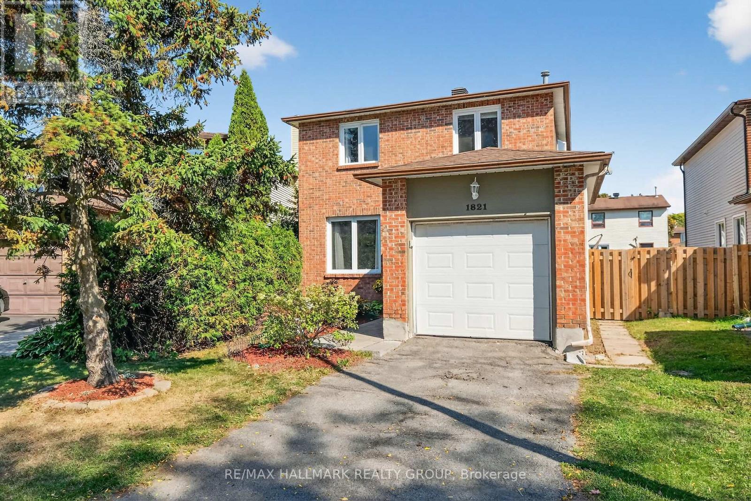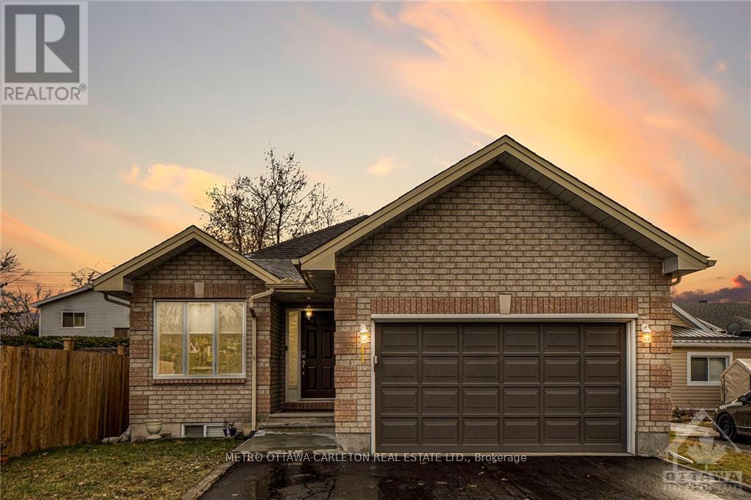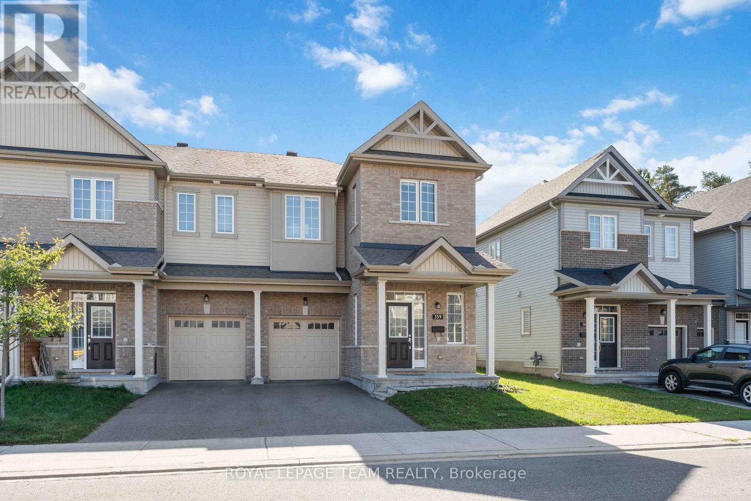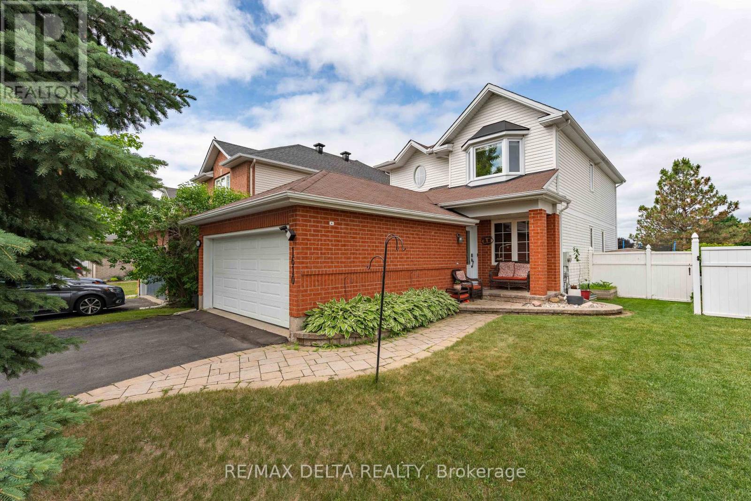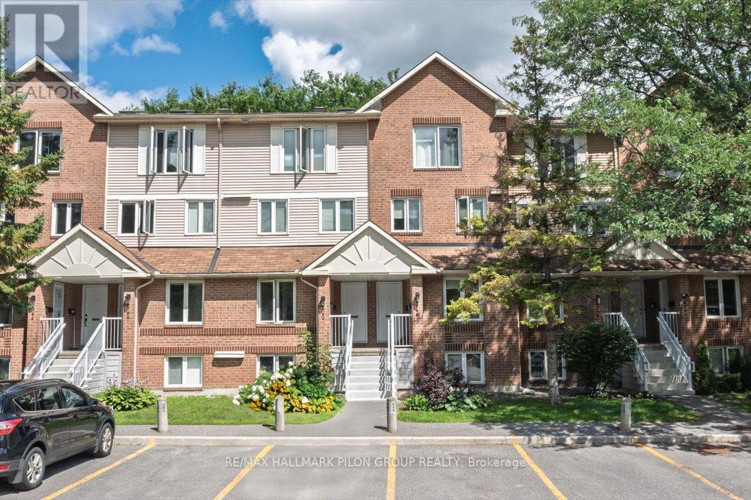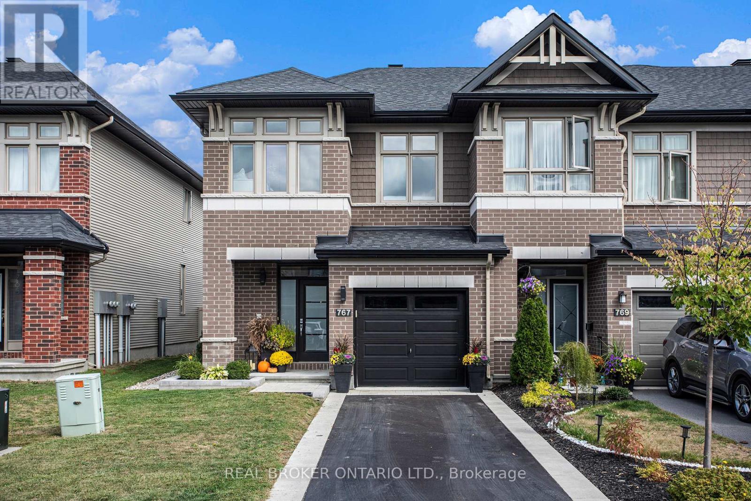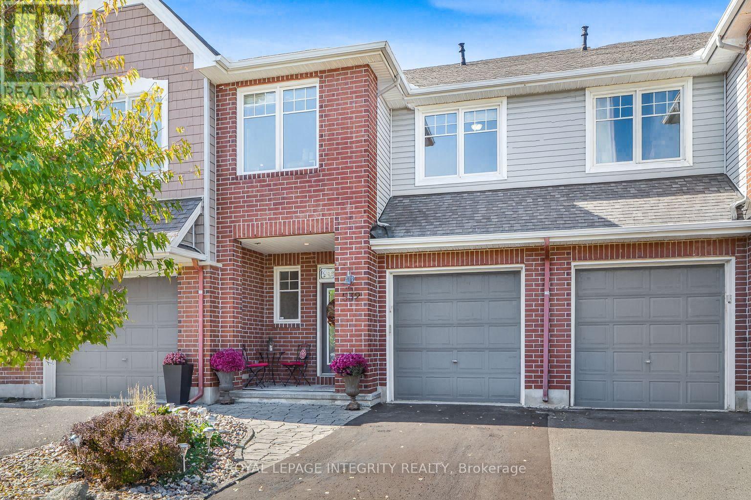
Highlights
Description
- Time on Housefulnew 3 hours
- Property typeSingle family
- Neighbourhood
- Median school Score
- Mortgage payment
This beautiful 3-bedroom open-concept Eton model by Tamarack features a luxurious primary suite complete with a 4-piece ensuite and walk-in closet, and is Energy Certified with over $90,000 in builder upgrades, inclusions, and landscaping. The home has soaring 9- and 10-foot ceilings with gleaming hardwood floors throughout the main and second levels, including the staircase, while the gourmet kitchen impresses with solid cherry wood cabinetry (also featured in the ensuite), quartz countertops, a breakfast bar, and a custom designer backsplash. Additional highlights include 18 x 18 Italian glazed porcelain stoneware in the entrance and powder room, upgraded Berber carpeting in the basement family room, and two upgraded gas fireplaces for added comfort and ambiance. Outside, the low-maintenance design showcases professional front landscaping with river-washed stone, a fully fenced backyard with durable PVC fencing, and a large cedar deck. No grass to cut, just a stylish and functional outdoor space ready for relaxation and entertaining. Ask agent for the upgrades list. (id:63267)
Home overview
- Cooling Central air conditioning
- Heat source Natural gas
- Heat type Forced air
- Sewer/ septic Sanitary sewer
- # total stories 2
- # parking spaces 3
- Has garage (y/n) Yes
- # full baths 2
- # half baths 1
- # total bathrooms 3.0
- # of above grade bedrooms 3
- Subdivision 1117 - avalon west
- Lot size (acres) 0.0
- Listing # X12435592
- Property sub type Single family residence
- Status Active
- Primary bedroom 3.29m X 4.52m
Level: 2nd - Bathroom 2.39m X 2.52m
Level: 2nd - 3rd bedroom 2.74m X 3.41m
Level: 2nd - Bedroom 2.95m X 5.41m
Level: 2nd - Bathroom 2.39m X 3.42m
Level: 2nd - Laundry 1.97m X 1.53m
Level: 2nd - Utility 5.79m X 8.18m
Level: Basement - Recreational room / games room 5.79m X 6.2m
Level: Basement - Kitchen 2.5m X 3.8m
Level: Ground - Living room 3.28m X 6.03m
Level: Ground - Foyer 2.73m X 4.42m
Level: Ground - Dining room 2.5m X 3.26m
Level: Ground - Bathroom 1.12m X 2.07m
Level: Ground
- Listing source url Https://www.realtor.ca/real-estate/28931410/532-rochefort-circle-ottawa-1117-avalon-west
- Listing type identifier Idx

$-1,760
/ Month

