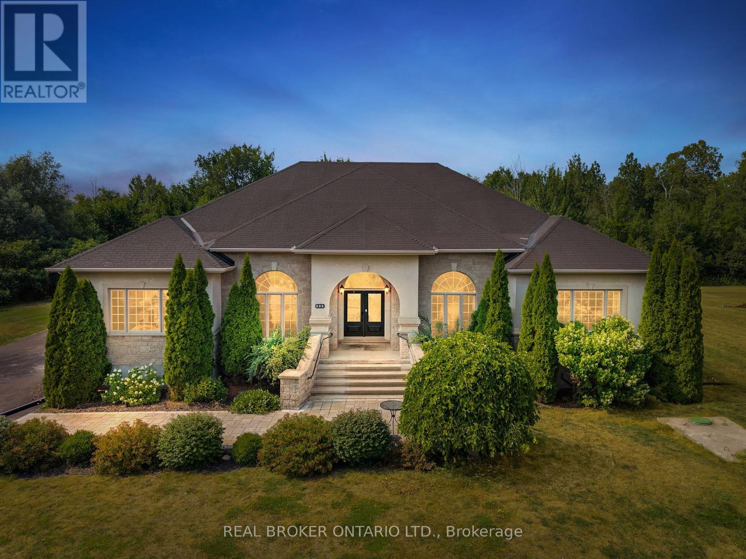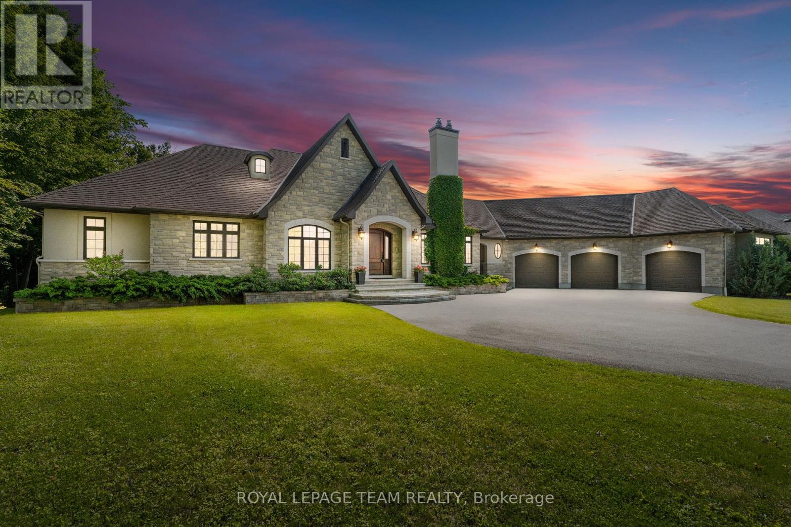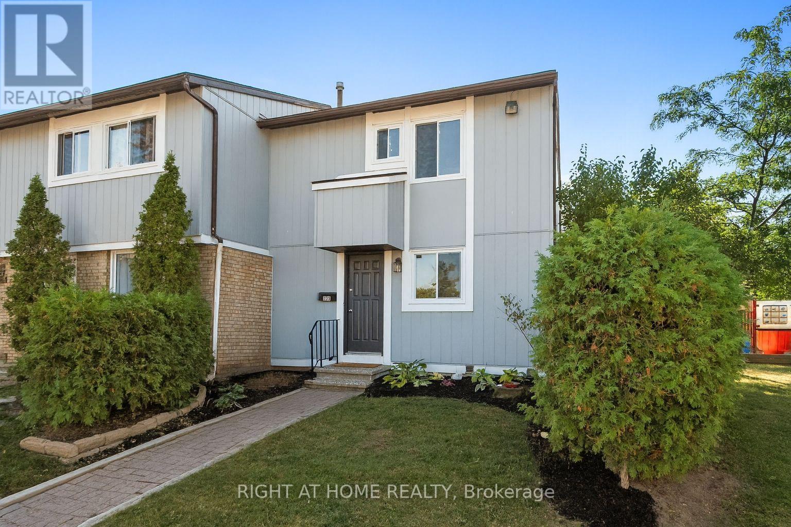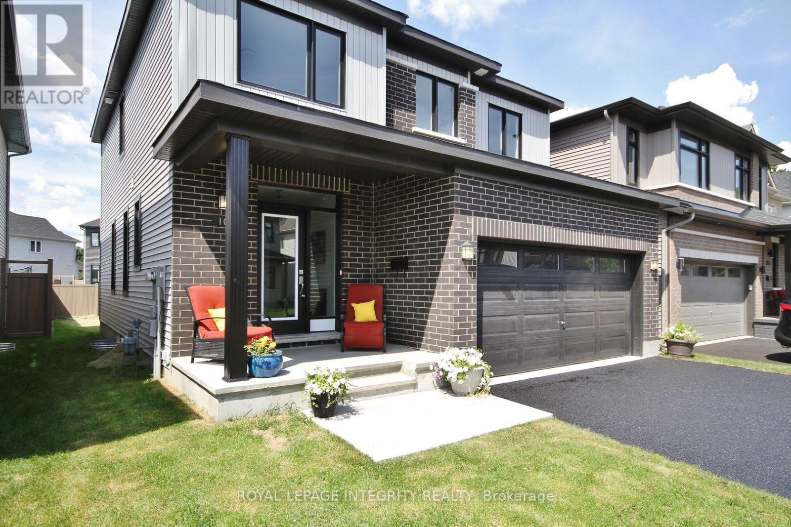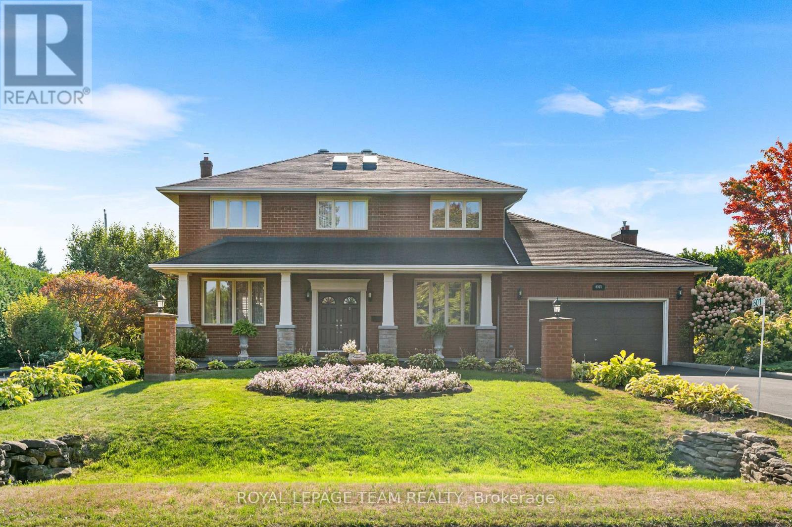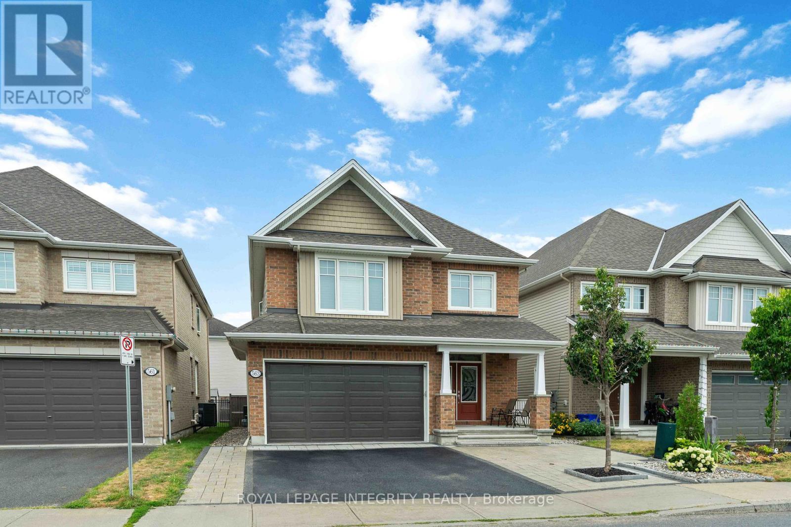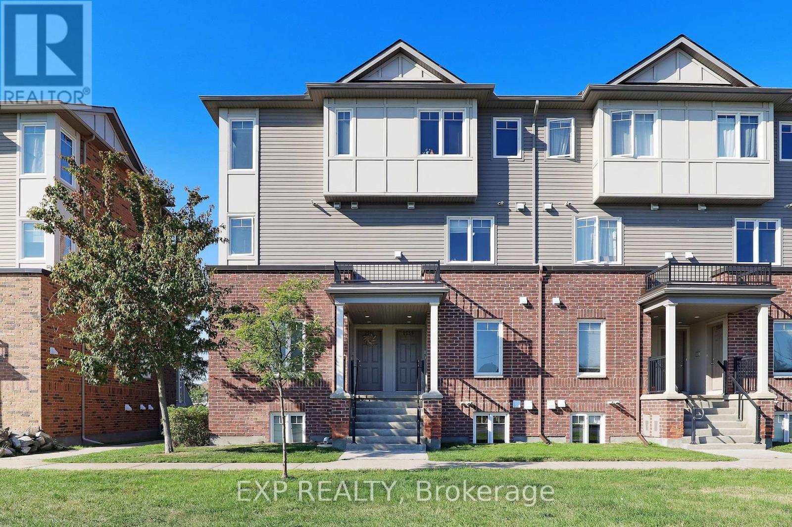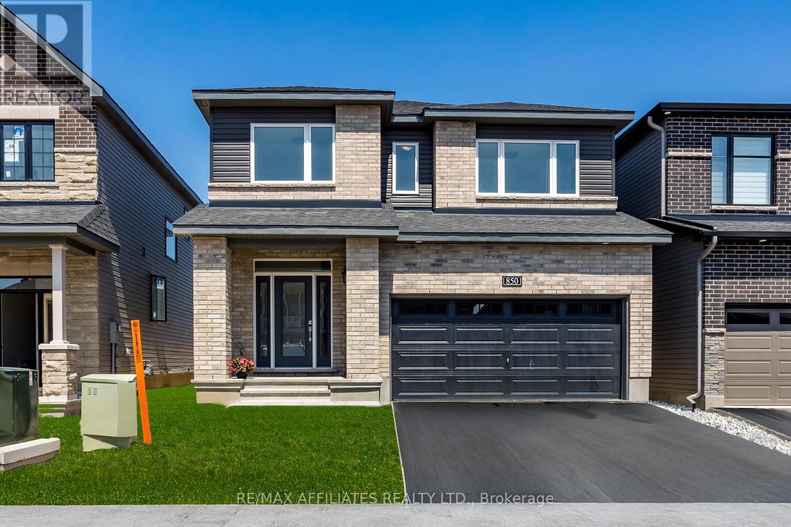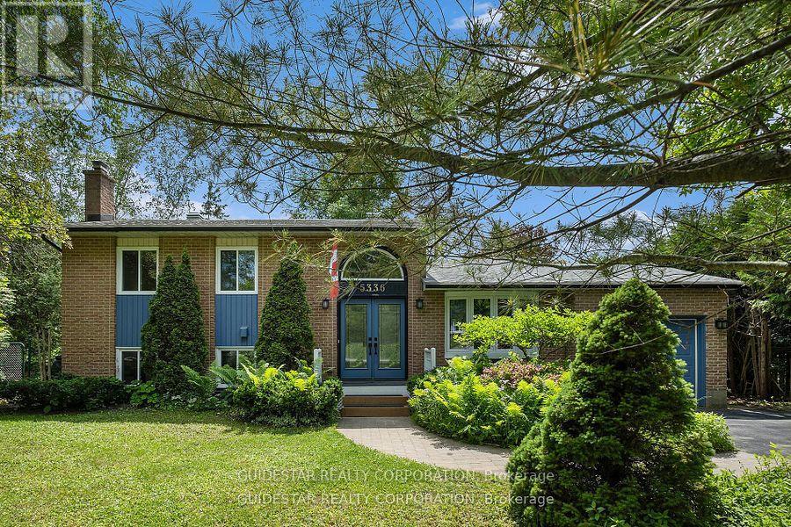
Highlights
Description
- Time on Housefulnew 6 hours
- Property typeSingle family
- StyleRaised bungalow
- Neighbourhood
- Median school Score
- Mortgage payment
Beautiful waterfront property on Manotick Long Island priced to sell! This raised ranch home has 3 bdrms, 2 1/2 baths and lower level office. From the front foyer is the main living room/dining room level. Primary bedroom with a large window looking over the river. The main bathroom has a luxurious deep tub for soaking away the days toils. The open kitchen/family room includes large island with eat-at counter. 6 appliances. Gas fireplace. Walk out to the patio with firepit. There is an exterior deck and stairs down to the river overlooking a dock. In the rear yard is a separate "Studio" overlooking the river. High-speed fiber internet. This is a BEAUTIFUL SPOT in which to live / quiet neighborhood with park/ play structures/ dog park. So many renovations: roof and shingles/front doors and porch/new bow windows in the front and back of living room and dining room/brand new furnace and heat pump, freshly painted throughout, refinished hardwood floors, brand new garage door opener. (id:63267)
Home overview
- Cooling Central air conditioning
- Heat source Natural gas
- Heat type Forced air
- Sewer/ septic Septic system
- # total stories 1
- # parking spaces 3
- Has garage (y/n) Yes
- # full baths 1
- # half baths 2
- # total bathrooms 3.0
- # of above grade bedrooms 3
- Has fireplace (y/n) Yes
- Subdivision 8001 - manotick long island & nicholls island
- View Direct water view
- Water body name Rideau river
- Directions 1404111
- Lot size (acres) 0.0
- Listing # X12412027
- Property sub type Single family residence
- Status Active
- Primary bedroom 4.31m X 3.43m
Level: 2nd - 3rd bedroom 3.43m X 2.51m
Level: 2nd - Bathroom 2.51m X 1.48m
Level: 2nd - 2nd bedroom 4.47m X 3.53m
Level: 2nd - Bathroom 1.49m X 1.53m
Level: 2nd - Study 2.65m X 3.42m
Level: Ground - Office 3.42m X 2.65m
Level: Lower - Family room 3.31m X 3.62m
Level: Lower - Bathroom 1.73m X 2.51m
Level: Lower - Kitchen 5.8m X 3.43m
Level: Lower - Laundry 2.39m X 1.65m
Level: Lower - Living room 3.45m X 7.01m
Level: Main - Foyer 3.35m X 1.55m
Level: Main
- Listing source url Https://www.realtor.ca/real-estate/28880754/5336-mclean-crescent-ottawa-8001-manotick-long-island-nicholls-island
- Listing type identifier Idx

$-2,346
/ Month



