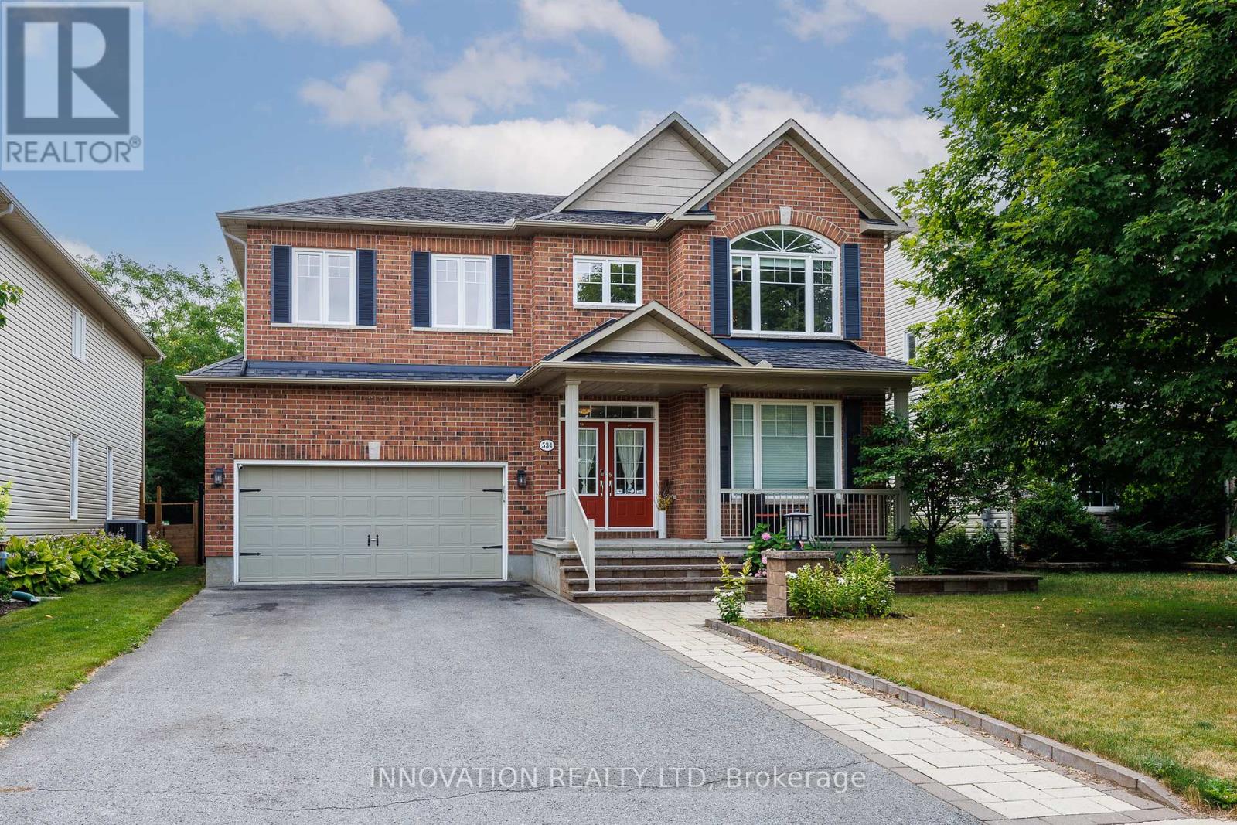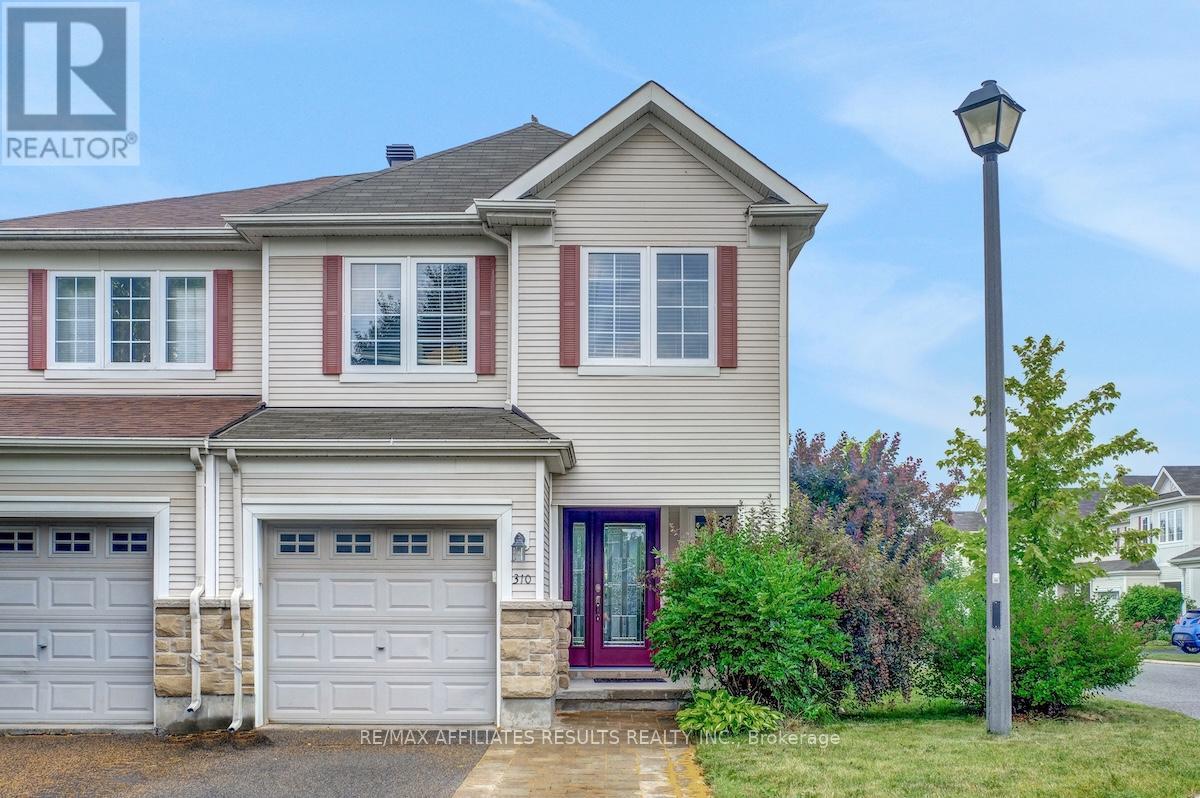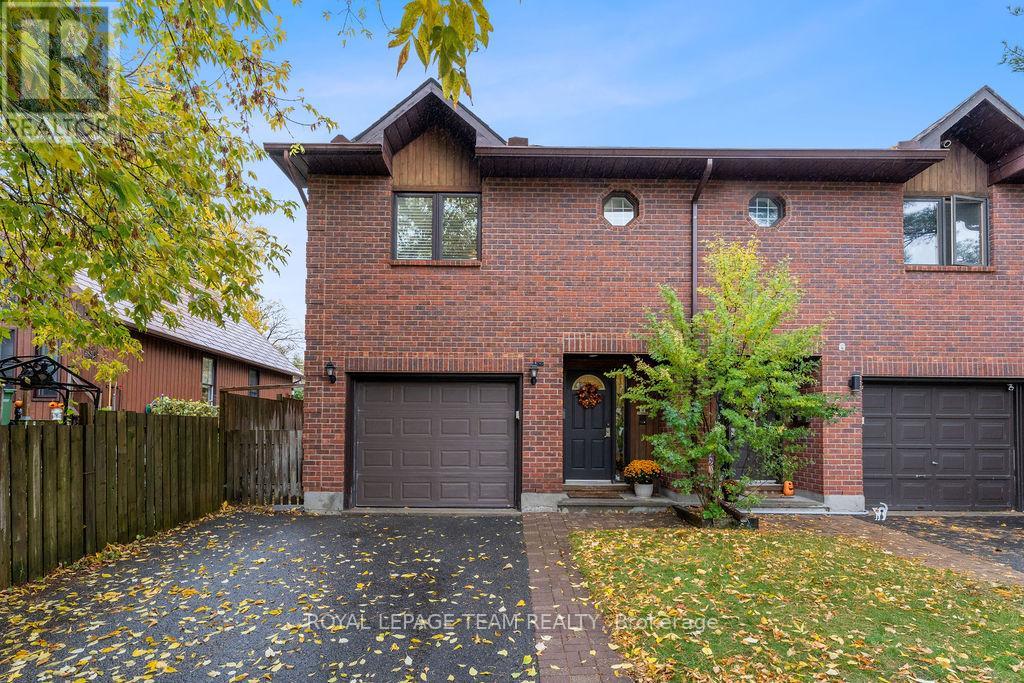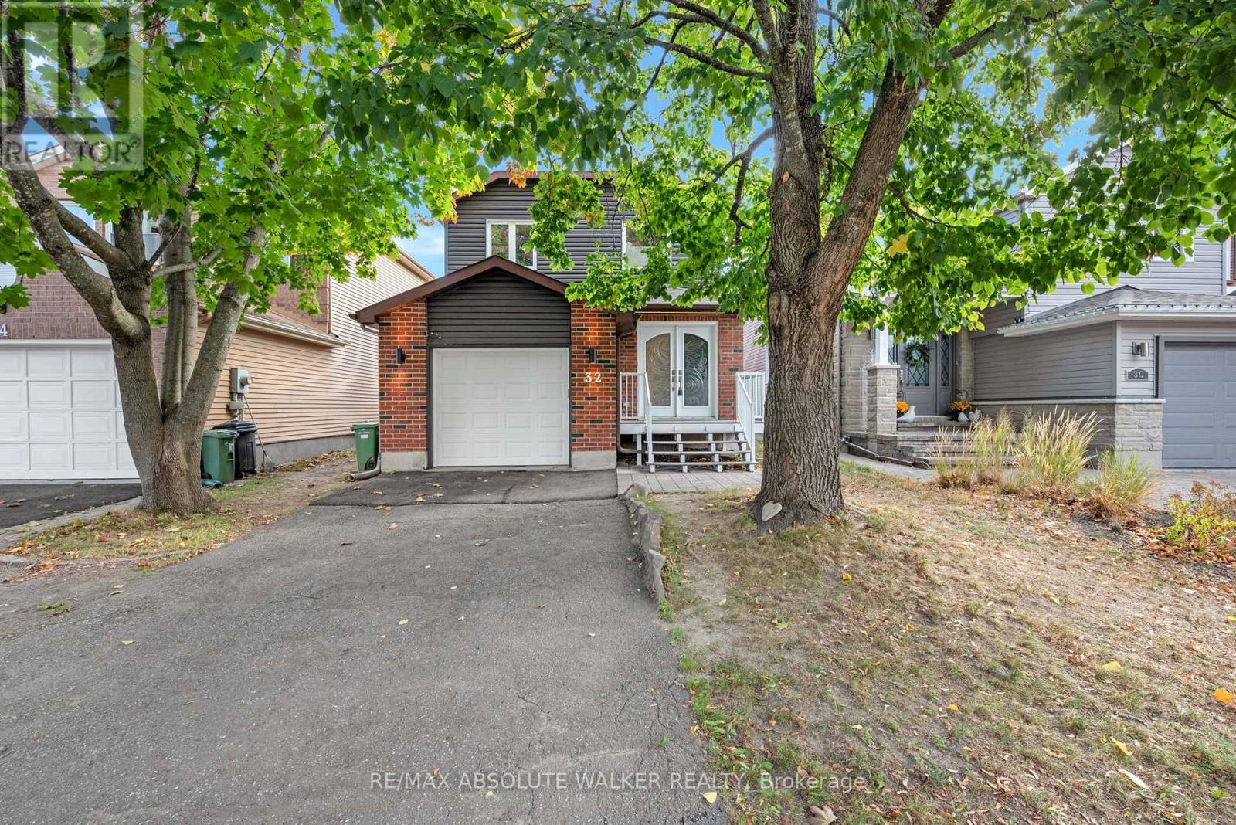- Houseful
- ON
- Ottawa
- Stittsville
- 534 Landswood Way

Highlights
Description
- Time on Houseful18 days
- Property typeSingle family
- Neighbourhood
- Median school Score
- Mortgage payment
Discover the epitome of luxury living with this exquisite former Holitzner model home, nestled on a premium lot in a fabulous neighborhood. This remarkable property is conveniently located near essential amenities like the 417, Tanger Outlets, Trans Canada Trail, Kanata Centrum, and the Canadian Tire Centre, offering an unparalleled living experience. The true highlight is the incredible backyard oasis designed for both relaxation and entertainment, featuring a saltwater heated pool with a fountain, a hot tub, a changing room, and multiple relaxing seating areas. Inside, the home offers approximately 4,700 square feet thoughtfully designed living space, including 5 bedrooms, 2 ensuite bathrooms, a Jack and Jill bathroom, 3 walk-in closets, a fully finished basement, main floor laundry room, and a main floor office space perfect for those who work from home or run a small business. At the heart of the home is a luxurious chef's kitchen complete with elegant finishes and a walk-in pantry, perfect for preparing family meals or hosting dinner parties. Embrace the opportunity to make this extraordinary property your own and create a lifetime of cherished moments. 24 hour irrevocable on all offers. (id:63267)
Home overview
- Cooling Central air conditioning
- Heat source Natural gas
- Heat type Forced air
- Has pool (y/n) Yes
- Sewer/ septic Sanitary sewer
- # total stories 2
- Fencing Fenced yard
- # parking spaces 6
- Has garage (y/n) Yes
- # full baths 4
- # half baths 1
- # total bathrooms 5.0
- # of above grade bedrooms 5
- Has fireplace (y/n) Yes
- Community features School bus
- Subdivision 8203 - stittsville (south)
- Lot size (acres) 0.0
- Listing # X12444357
- Property sub type Single family residence
- Status Active
- Bathroom 5.14m X 1.7m
Level: 2nd - Bathroom 3.12m X 4.62m
Level: 2nd - 3rd bedroom 5.14m X 3.6m
Level: 2nd - Bathroom 1.51m X 2.39m
Level: 2nd - 2nd bedroom 5.1m X 3.59m
Level: 2nd - Primary bedroom 5.45m X 3.99m
Level: 2nd - 4th bedroom 3.33m X 4.26m
Level: 2nd - Recreational room / games room 8.09m X 6.11m
Level: Basement - Utility 3.07m X 2.13m
Level: Basement - Den 3.73m X 7.36m
Level: Basement - Other 2.41m X 2.18m
Level: Basement - 5th bedroom 3.18m X 4.6m
Level: Basement - Bathroom 3m X 2.55m
Level: Basement - Kitchen 3.08m X 4.55m
Level: Main - Living room 5.12m X 3.37m
Level: Main - Dining room 3.94m X 3.39m
Level: Main - Eating area 3.03m X 4.55m
Level: Main - Foyer 2.37m X 2.5m
Level: Main - Office 3.36m X 3.19m
Level: Main - Bathroom 2.08m X 1.13m
Level: Main
- Listing source url Https://www.realtor.ca/real-estate/28950446/534-landswood-way-ottawa-8203-stittsville-south
- Listing type identifier Idx

$-2,867
/ Month











