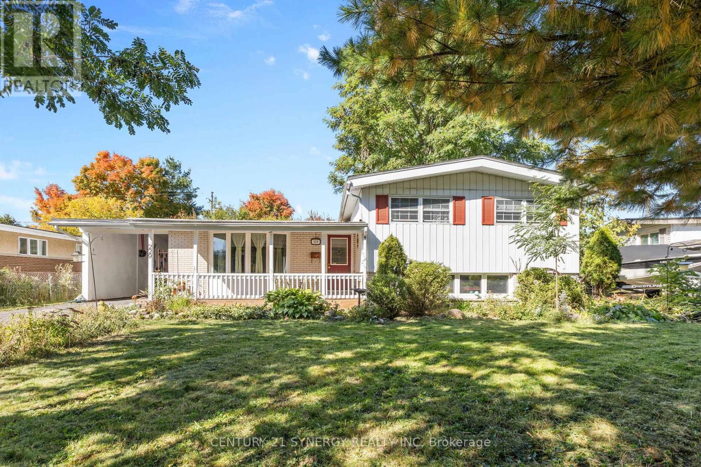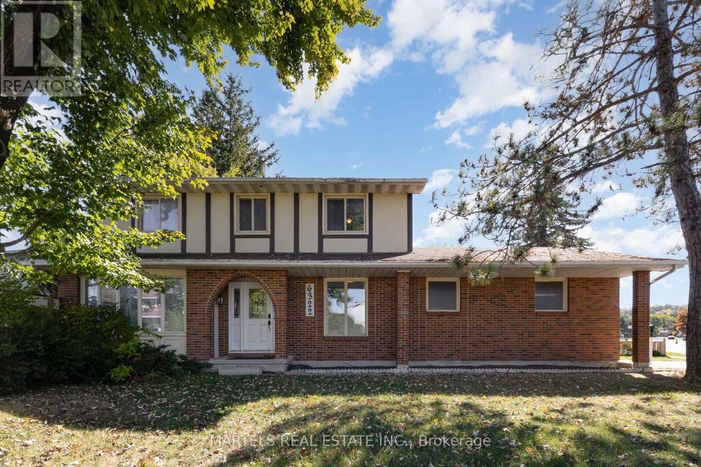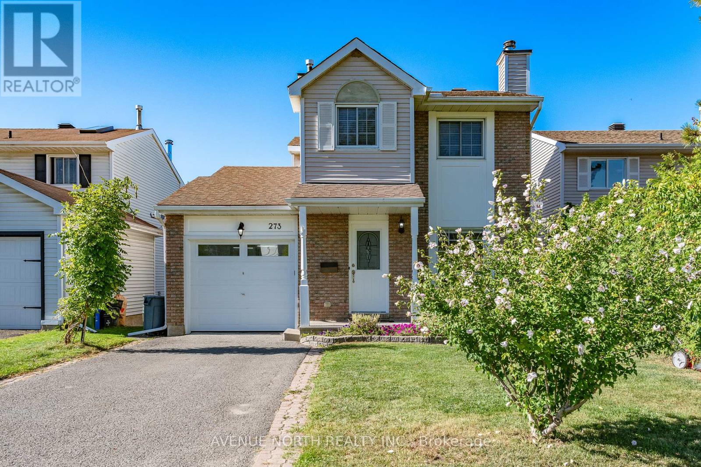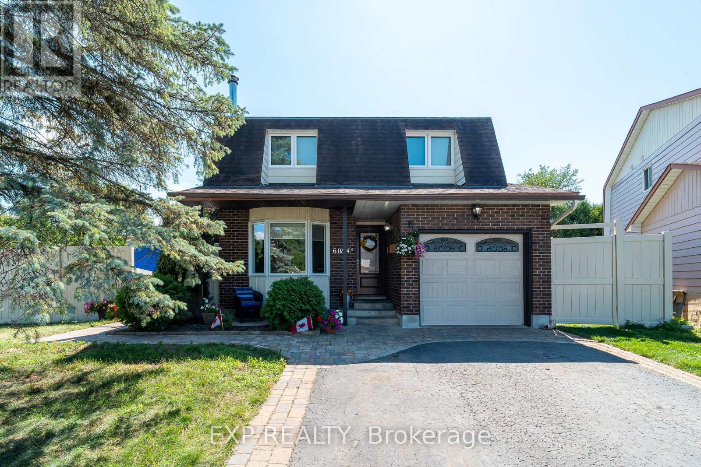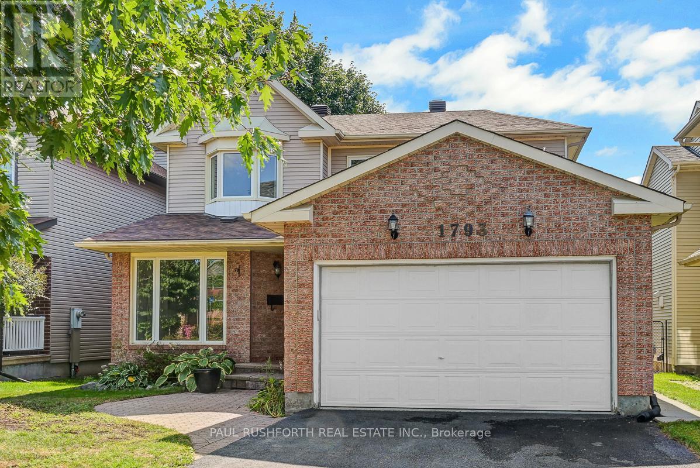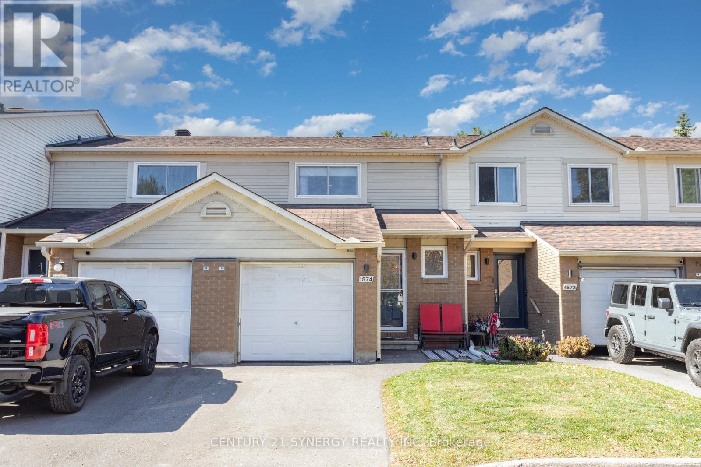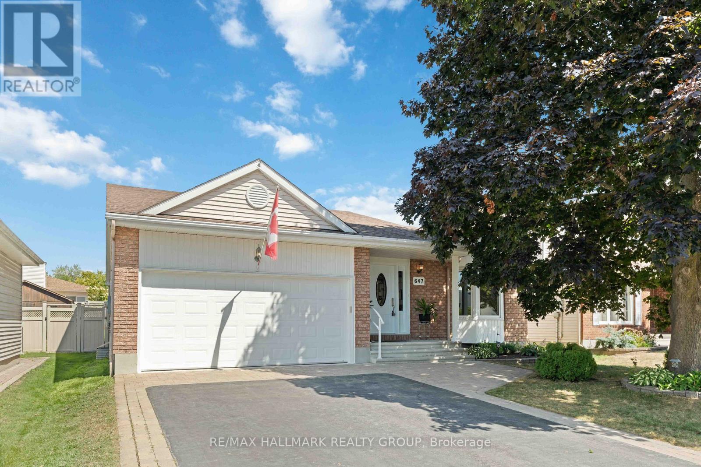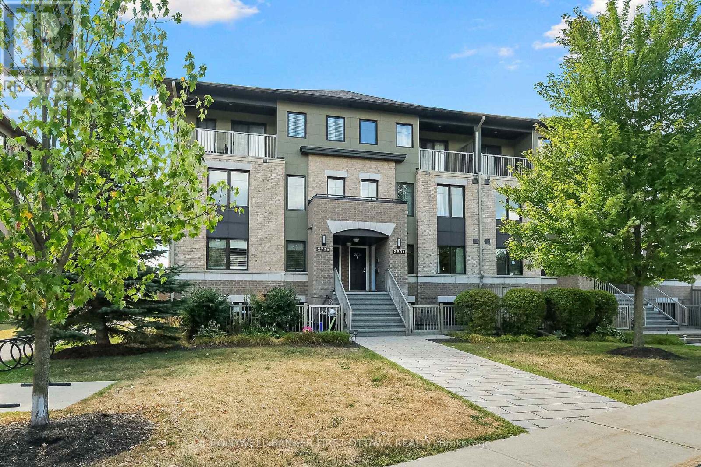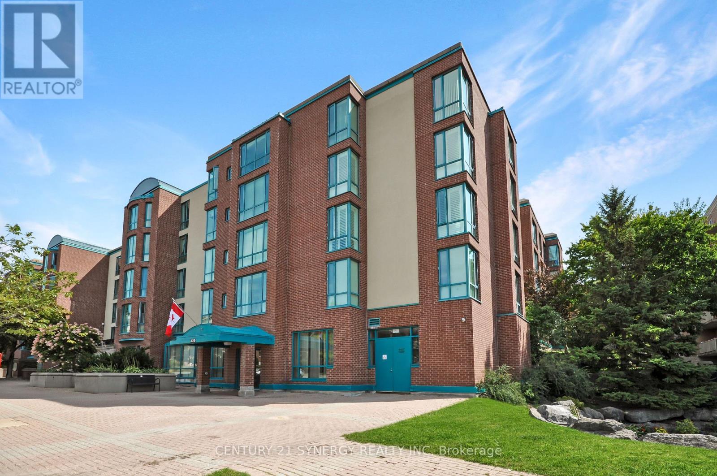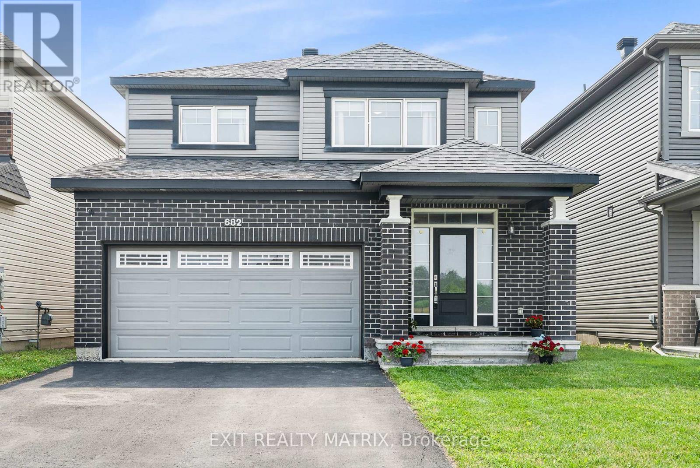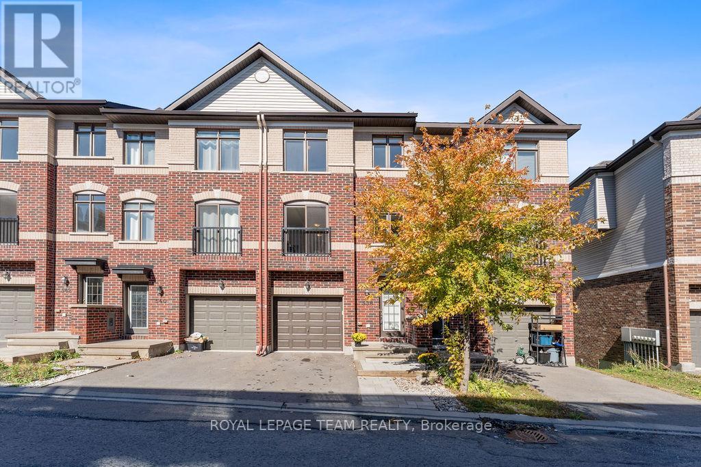
Highlights
Description
- Time on Housefulnew 8 hours
- Property typeSingle family
- Median school Score
- Mortgage payment
Discover Hillside Vista - The Hottest Location East of Ottawa! Perfectly nestled between the vibrant Place d'Orleans Shopping Centre and the serene beauty of Petrie Island, Hillside Vista enclave offers the ultimate blend of urban convenience and natural charm. This sought-after community is ideal for the modern homeowner who values both lifestyle and location. With Orleans' Shopping Centre and Centrum Boulevards trendy boutiques, shops, restaurants, businesses, and entertainment just minutes away, you'll always have something to explore. Enjoy live performances at the Shenkman Arts Centre or stay active at the YMCAs top-tier fitness facilities. Commuting is effortless with easy access to Light Rail Transit (LRT) and Highway 174, making downtown Ottawa and beyond just a short ride away. This inspired Georgian 3-storey townhome (1,582 sq.ft. of total living space - including walkout basement) is stylish, well-maintained, and thoughtfully designed for modern living. The main level offers convenient garage access and a spacious family room with a charming Juliette balcony, perfect for relaxation. On the 2nd level, you'll find a sun-drenched and airy open-concept living, dining, and kitchen combination, ideal for entertaining and every day life. A powder room and in-unit laundry add to the homes functionality and ease of living. The upper level, the primary suite provides a private ensuite bathroom and walk-in closet, creating a peaceful retreat. Two additional bedrooms and a full bath complete the 3rd level, offering ample space for family or guests. For added flexibility, a bonus finished WALK-OUT basement provides a cozy area that can be used as a home office or recreation room. Hillside Vista where city life meets the serenity of nature. Common element fee includes : Road repairs and maintenance, insurance and management. (id:63267)
Home overview
- Cooling Central air conditioning
- Heat source Natural gas
- Heat type Forced air
- Sewer/ septic Sanitary sewer
- # total stories 3
- # parking spaces 2
- Has garage (y/n) Yes
- # full baths 2
- # half baths 1
- # total bathrooms 3.0
- # of above grade bedrooms 3
- Subdivision 1102 - bilberry creek/queenswood heights
- Lot size (acres) 0.0
- Listing # X12444203
- Property sub type Single family residence
- Status Active
- Laundry Measurements not available
Level: 2nd - Living room 4.65m X 3.41m
Level: 2nd - Kitchen 3.44m X 2.74m
Level: 2nd - Dining room 3.84m X 2.43m
Level: 2nd - 2nd bedroom 2.25m X 2.46m
Level: 3rd - Primary bedroom 3.53m X 3.44m
Level: 3rd - 3rd bedroom 2.49m X 3.38m
Level: 3rd - Recreational room / games room 3.71m X 2.92m
Level: Basement - Family room 4.87m X 3.05m
Level: Main
- Listing source url Https://www.realtor.ca/real-estate/28950072/538-recolte-private-ottawa-1102-bilberry-creekqueenswood-heights
- Listing type identifier Idx

$-1,241
/ Month

