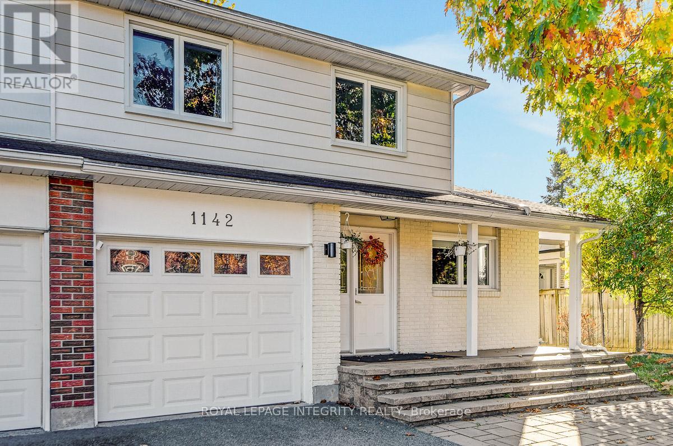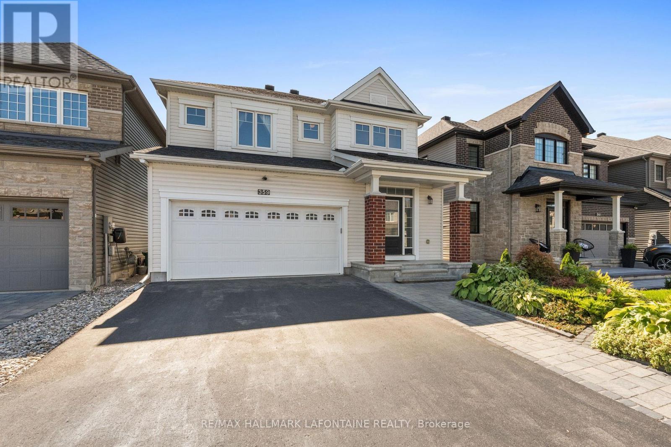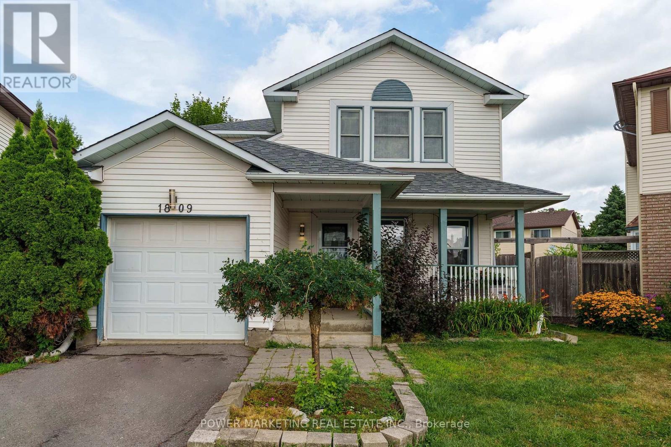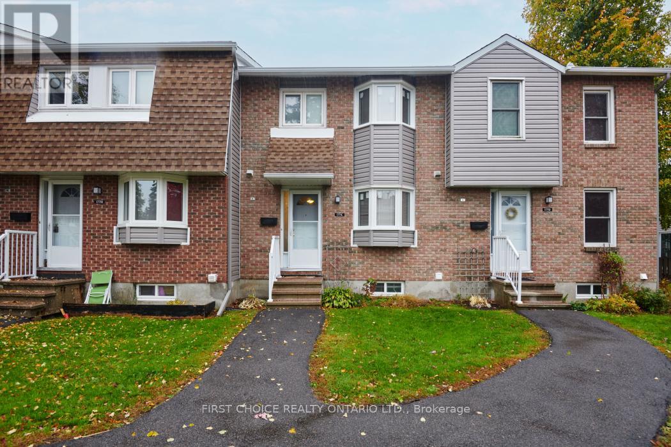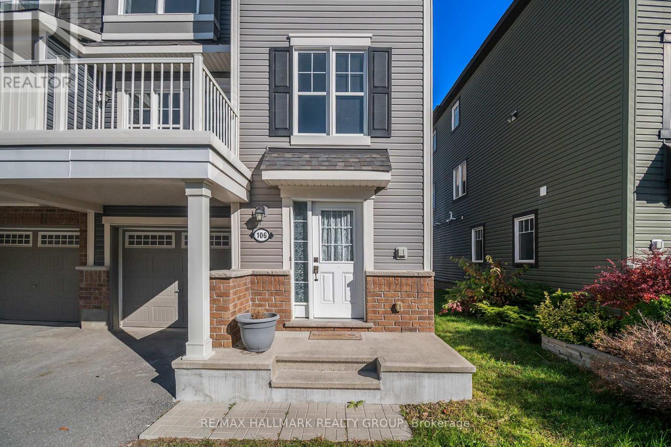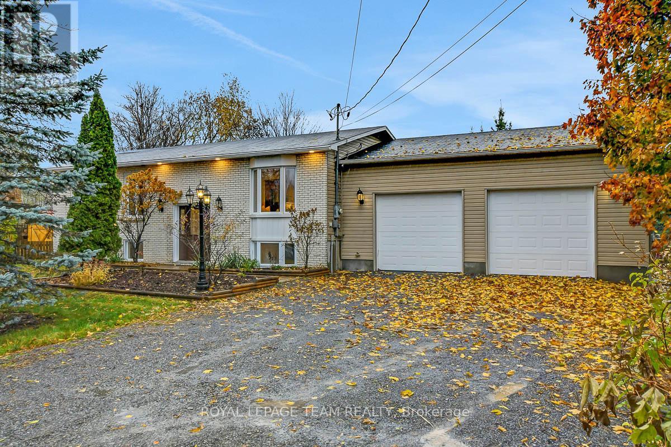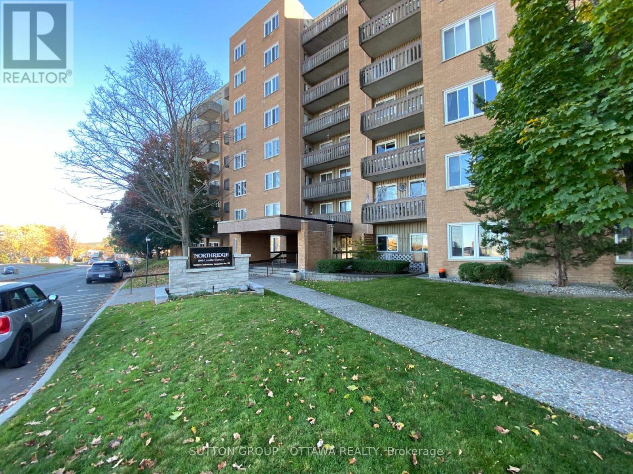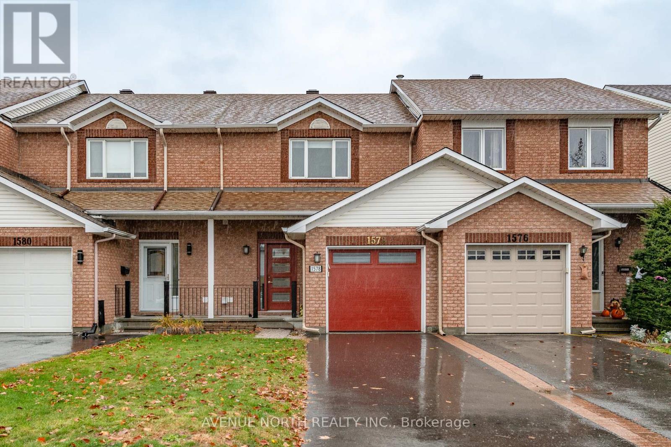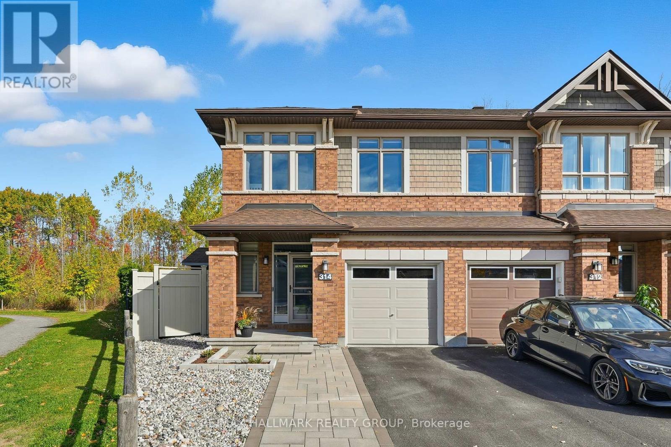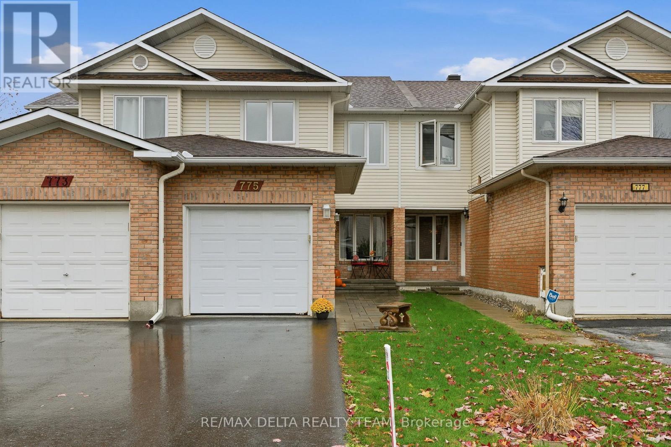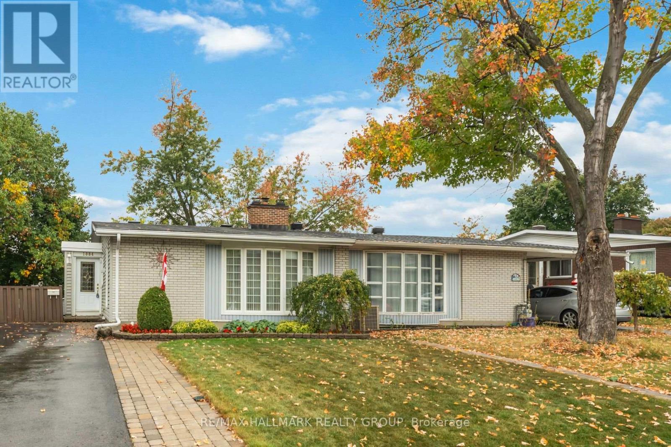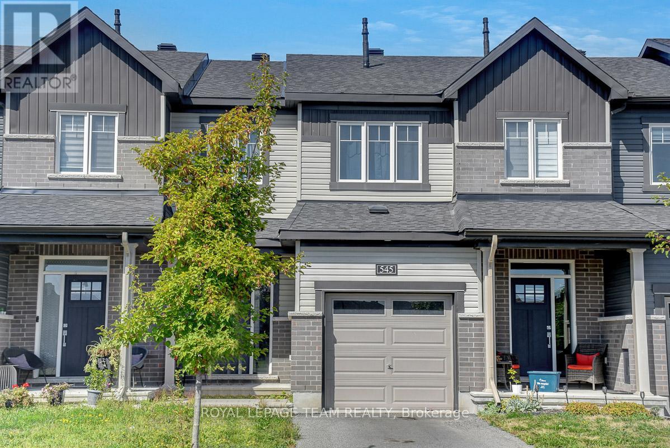
Highlights
Description
- Time on Houseful50 days
- Property typeSingle family
- Neighbourhood
- Median school Score
- Mortgage payment
Welcome to 545 Decoeur Drive, a townhome set in a sought-after neighbourhood with a park right outside your front door. Offering 9 ceilings on the main level and a smart, functional layout, this home is filled with natural light and everyday comfort. The open living and dining areas create an easy flow, making it simple to gather, relax, or entertain. Upstairs, the spacious primary suite provides a private retreat with a walk-in closet and ensuite. Two additional bedrooms are equally generous in size, offering flexibility for family, guests, or a home office. A full bathroom completes this level. The lower level extends the living space with a large family room, a bright window, and a rough-in for a fourth bathroom. With plenty of storage and laundry tucked away, this level is both practical and adaptable to your needs. Additional highlights include a private, non-shared driveway and a location that's close to schools, parks, shops, and everyday amenities. With space, convenience, and a welcoming setting, this home is ready for its next chapter. (id:63267)
Home overview
- Cooling Central air conditioning, air exchanger
- Heat source Natural gas
- Heat type Forced air
- Sewer/ septic Sanitary sewer
- # total stories 2
- # parking spaces 3
- Has garage (y/n) Yes
- # full baths 2
- # half baths 1
- # total bathrooms 3.0
- # of above grade bedrooms 3
- Subdivision 1117 - avalon west
- Lot size (acres) 0.0
- Listing # X12402346
- Property sub type Single family residence
- Status Active
- Bathroom 1.7m X 3m
Level: 2nd - Bedroom 3.05m X 3.07m
Level: 2nd - Bathroom 2.33m X 1.51m
Level: 2nd - Primary bedroom 4.15m X 5.16m
Level: 2nd - Bedroom 2.8m X 3.93m
Level: 2nd - Utility 1.66m X 6.22m
Level: Lower - Family room 4.08m X 5.94m
Level: Lower - Laundry 3.54m X 4.42m
Level: Lower - Dining room 3.59m X 3.26m
Level: Main - Living room 3.3m X 5.16m
Level: Main - Kitchen 2.64m X 4.08m
Level: Main - Bathroom 1.54m X 1.57m
Level: Main
- Listing source url Https://www.realtor.ca/real-estate/28859980/545-decoeur-drive-ottawa-1117-avalon-west
- Listing type identifier Idx

$-1,600
/ Month

