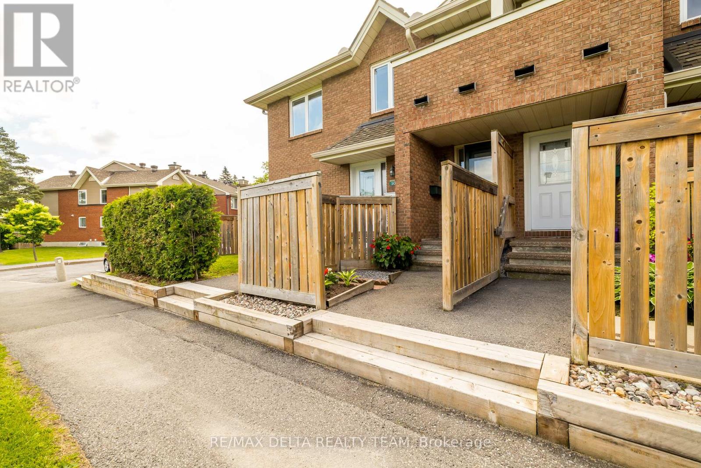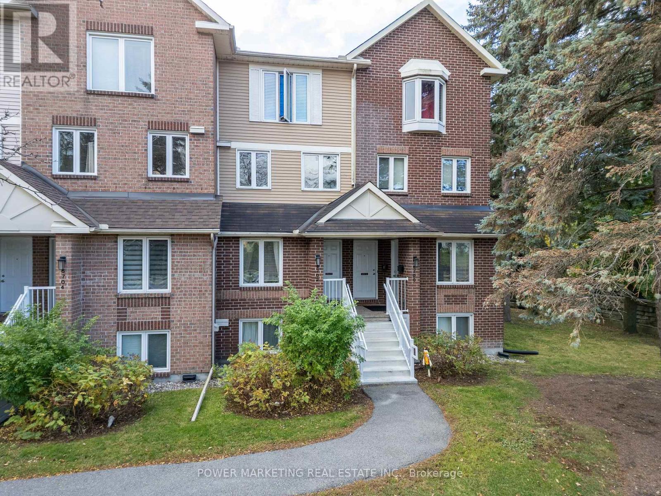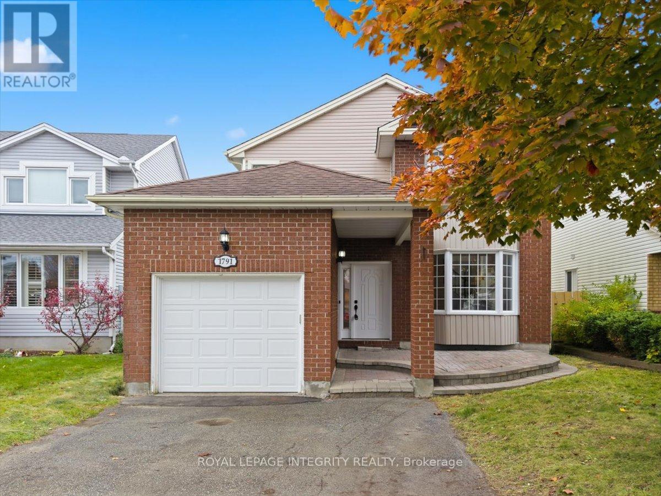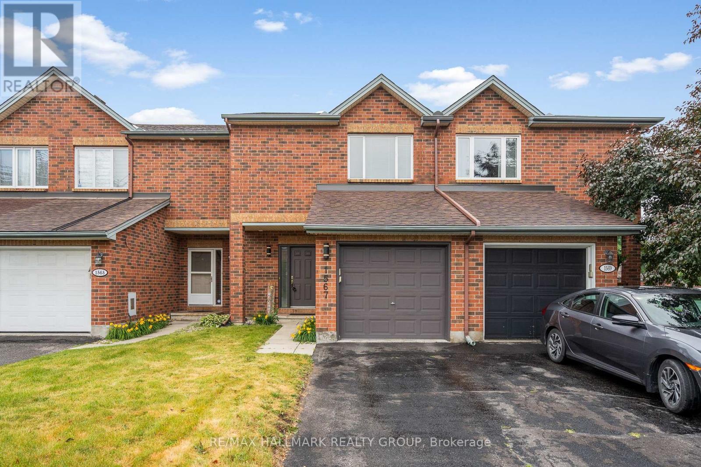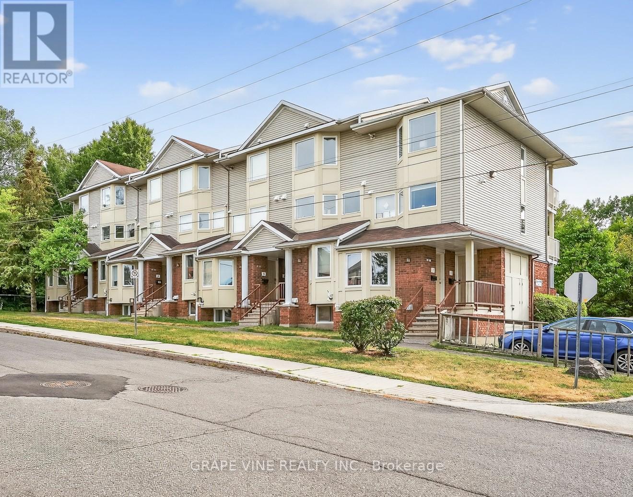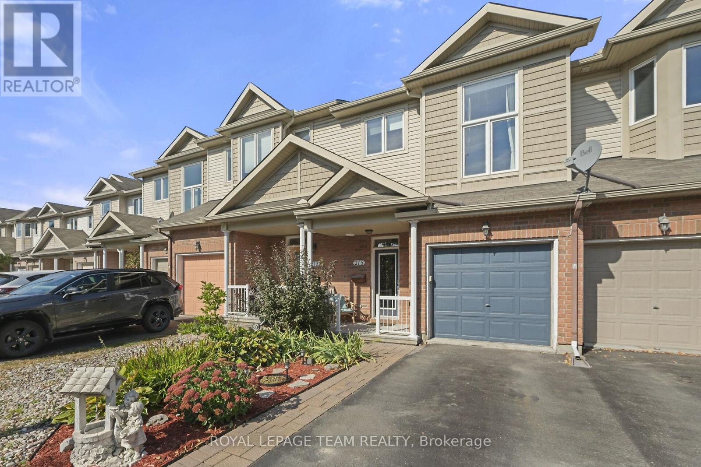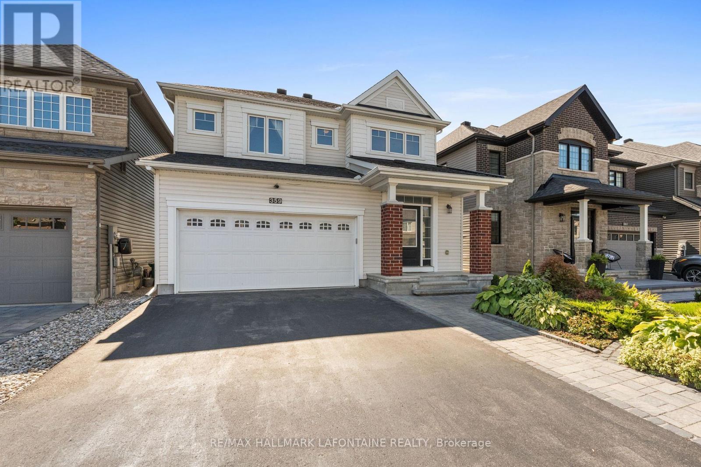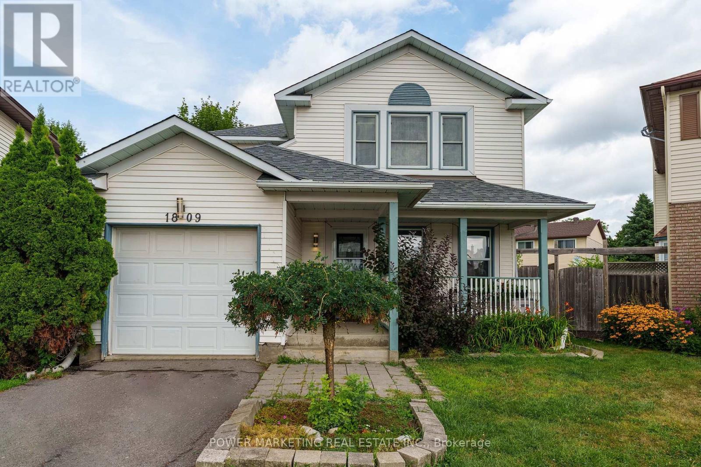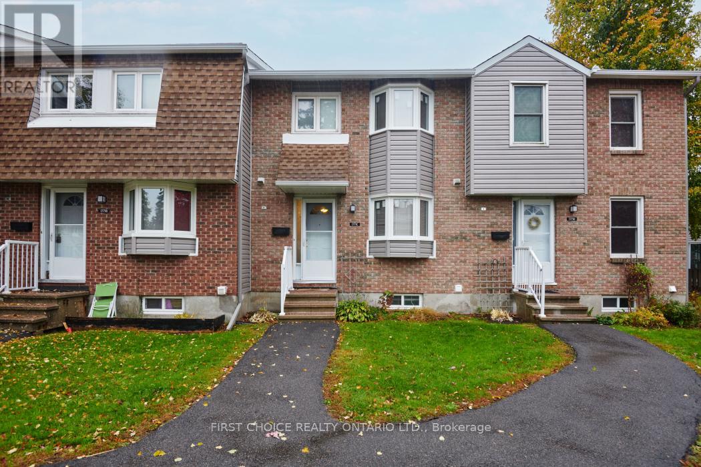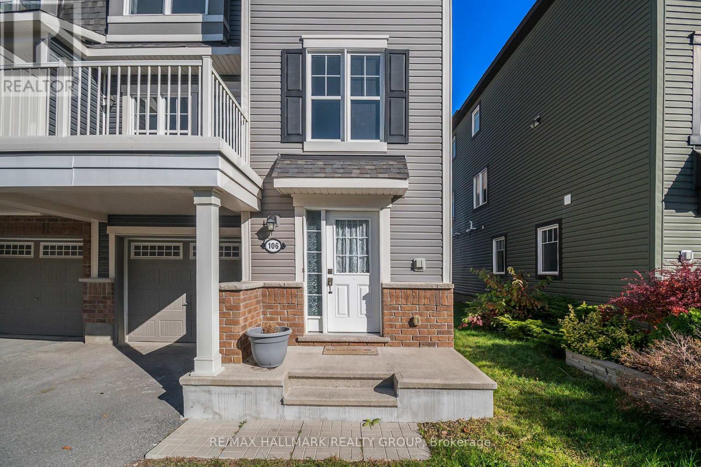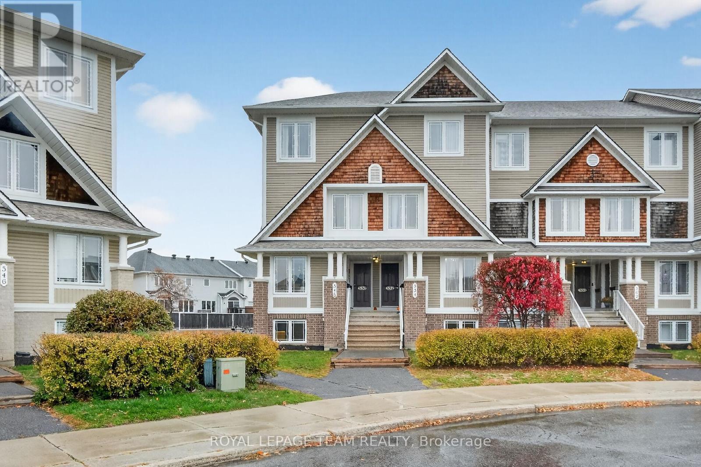
Highlights
Description
- Time on Housefulnew 13 hours
- Property typeSingle family
- Neighbourhood
- Median school Score
- Mortgage payment
OPEN HOUSE Nov 8th, 2025 ~ 12pm-2pm. Welcome to this meticulously maintained 2 Bedroom & 2.5 Bath lower level end unit condo! Pride of ownership is evident from the moment you walk through the front door. Large windows & patio door provide abundant natural light throughout the Main Level. The updated Kitchen boasts tons of cabinet & counter space, SS appliances and a breakfast bar & an eating area that can also be used as a sitting area; great for conversation while the chef is working! The open concept Living Rm & Dining Rm features engineered hardwood flooring and neutral tones. Finished Lower Level has 2 spacious Bedrooms both with 4pc Ensuites and there is convenient in-suite Laundry and storage. There is a deck off of the Living Rm and BBQs are allowed on the lower terrace. Parking is included (#56). Close to shopping, transit and so much more! Move-in ready! (id:63267)
Home overview
- Cooling None
- Heat source Natural gas
- Heat type Forced air
- # parking spaces 1
- # full baths 2
- # half baths 1
- # total bathrooms 3.0
- # of above grade bedrooms 2
- Flooring Vinyl, hardwood
- Community features Pets allowed with restrictions
- Subdivision 1118 - avalon east
- Directions 1777244
- Lot size (acres) 0.0
- Listing # X12502344
- Property sub type Single family residence
- Status Active
- Bathroom 1.734m X 2.166m
Level: Lower - Bathroom 1.744m X 2.166m
Level: Lower - Laundry 2.306m X 2.154m
Level: Lower - Primary bedroom 3.626m X 3.54m
Level: Lower - Bedroom 4.855m X 3.432m
Level: Lower - Eating area 2.19m X 3.148m
Level: Main - Dining room 3.06m X 3.304m
Level: Main - Living room 4.35m X 3.784m
Level: Main - Kitchen 3.314m X 3.148m
Level: Main - Bathroom 1.676m X 1.361m
Level: Main
- Listing source url Https://www.realtor.ca/real-estate/29059744/548-lakeridge-drive-ne-ottawa-1118-avalon-east
- Listing type identifier Idx

$-725
/ Month

