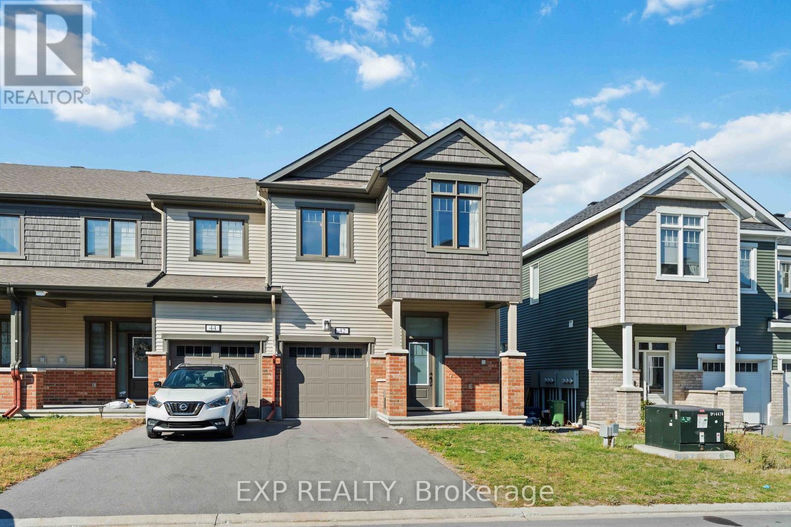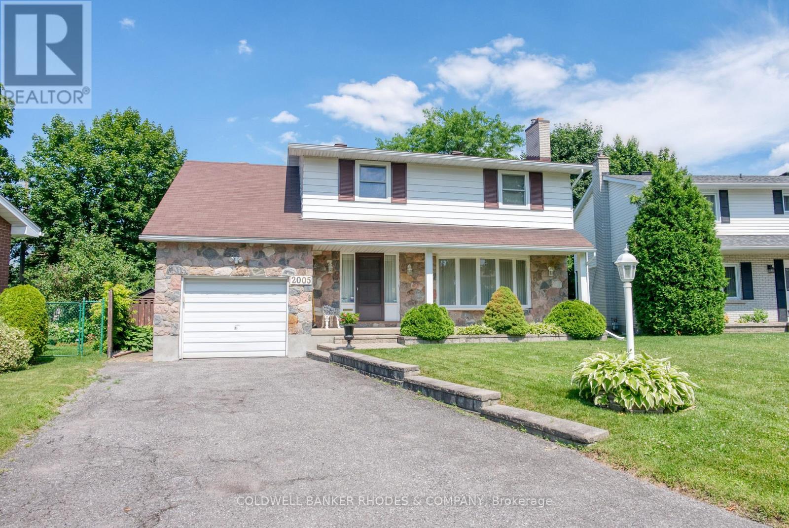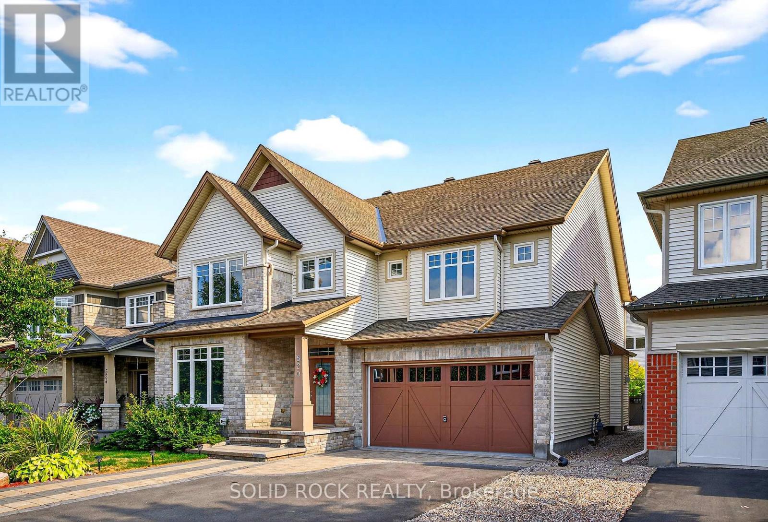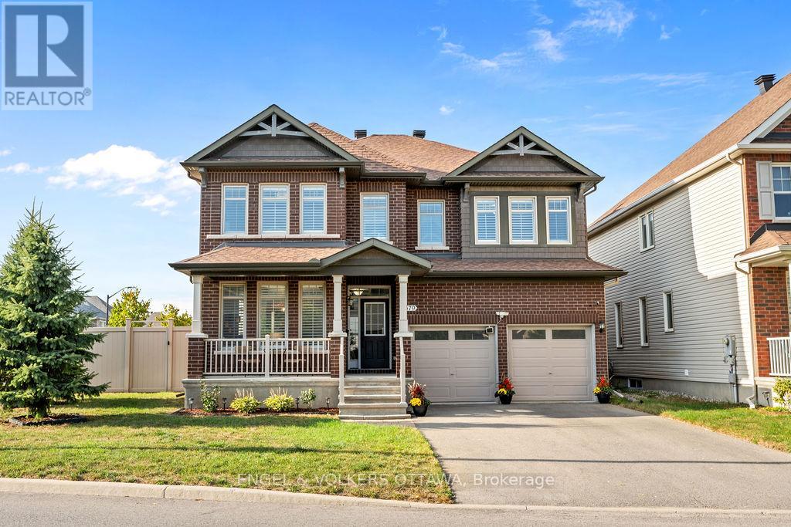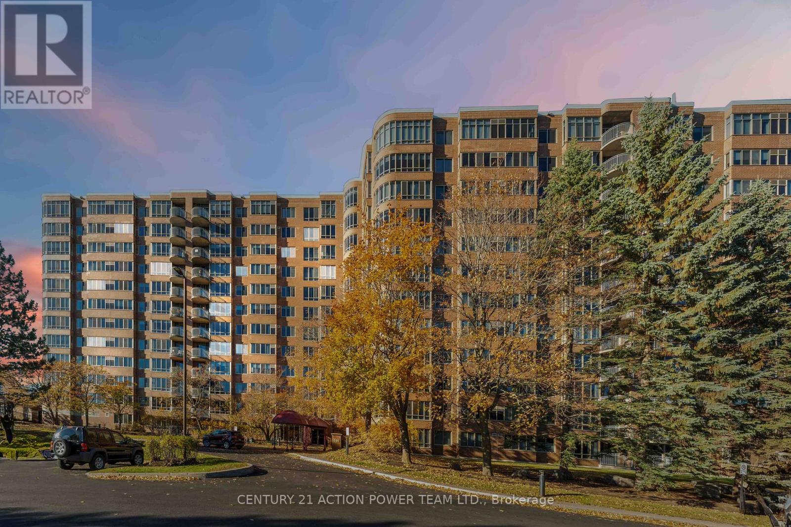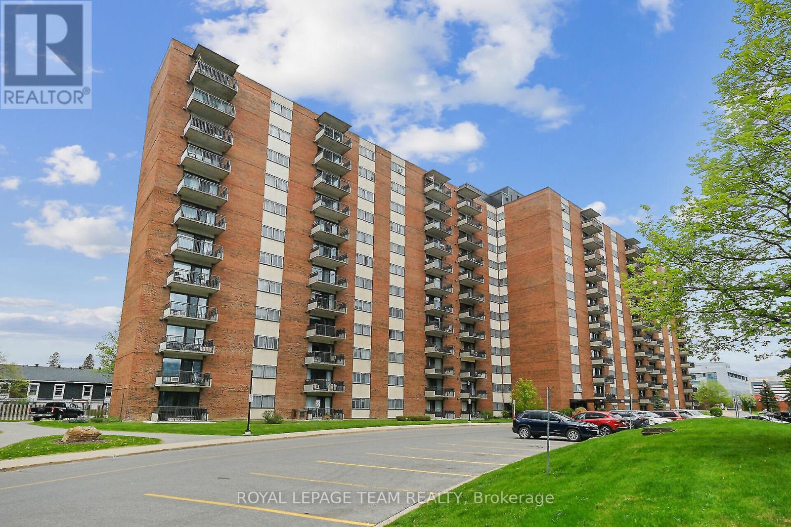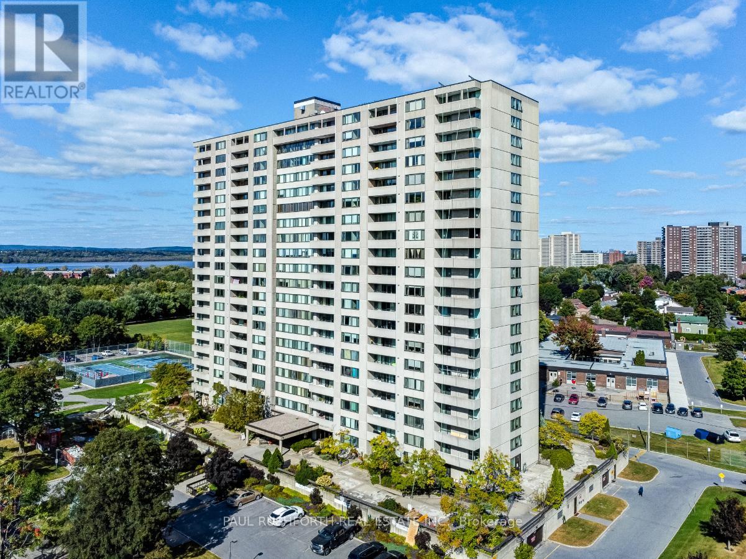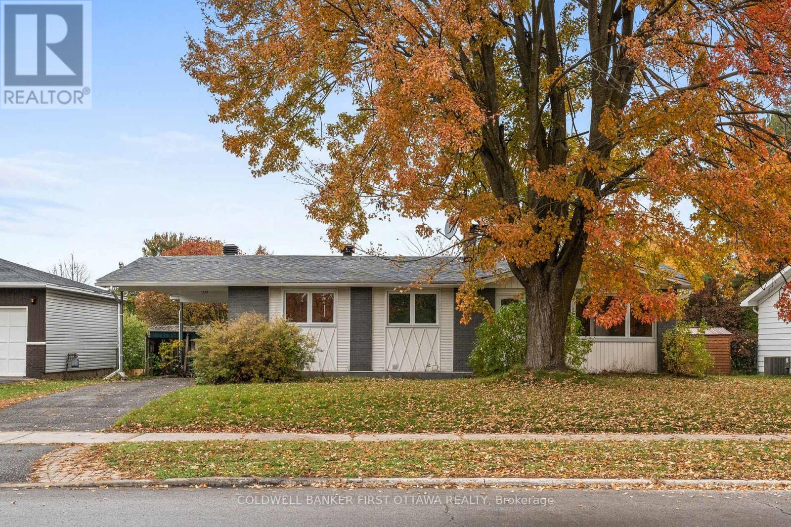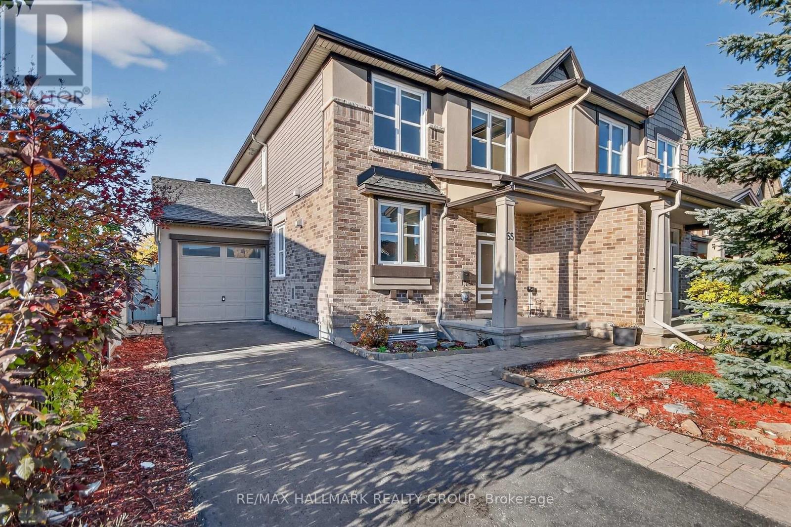
Highlights
Description
- Time on Housefulnew 3 hours
- Property typeSingle family
- Neighbourhood
- Median school Score
- Mortgage payment
Discover this beautiful 2-storey semi-detached gem featuring rich hardwood floors and a neutral palette that compliments any style. Enjoy the granite countertops and cupboards in the U-shaped chef's kitchen, equipped with stainless appliances for all your culinary adventures. The living/dining room is a sunlit, spacious retreat with a gas fireplace to keep you warm. Upstairs enjoy the spacious Primary bedroom with ensuite and walk in closet. 2 additional bedrooms, full bathroom and very convenient laundry room. On the lower level the large recreation room is ready to set up as your movie night room or games room or cozy family gathering room. 2-piece washroom and storage. The huge landscaped and fenced backyard offers a mature garden and interlock patio! The garage has two doors; one on the driveway and one to the backyard making storage and then set up of your patio furniture a breeze. This home offers every detail to add to your comfort. (id:63267)
Home overview
- Cooling Central air conditioning
- Heat source Natural gas
- Heat type Forced air
- Sewer/ septic Sanitary sewer
- # total stories 2
- # parking spaces 4
- Has garage (y/n) Yes
- # full baths 2
- # half baths 2
- # total bathrooms 4.0
- # of above grade bedrooms 3
- Subdivision 7706 - barrhaven - longfields
- Lot size (acres) 0.0
- Listing # X12485778
- Property sub type Single family residence
- Status Active
- 3rd bedroom 3.14m X 2.69m
Level: 2nd - Primary bedroom 5.13m X 3.65m
Level: 2nd - 2nd bedroom 3.65m X 2.74m
Level: 2nd - Other 7.01m X 5.33m
Level: Lower - Recreational room / games room 5.79m X 4.64m
Level: Lower - Dining room 4.26m X 3.35m
Level: Main - Kitchen 3.53m X 3.04m
Level: Main - Living room 5.28m X 4.77m
Level: Main
- Listing source url Https://www.realtor.ca/real-estate/29039552/55-claridge-drive-ottawa-7706-barrhaven-longfields
- Listing type identifier Idx

$-1,866
/ Month

