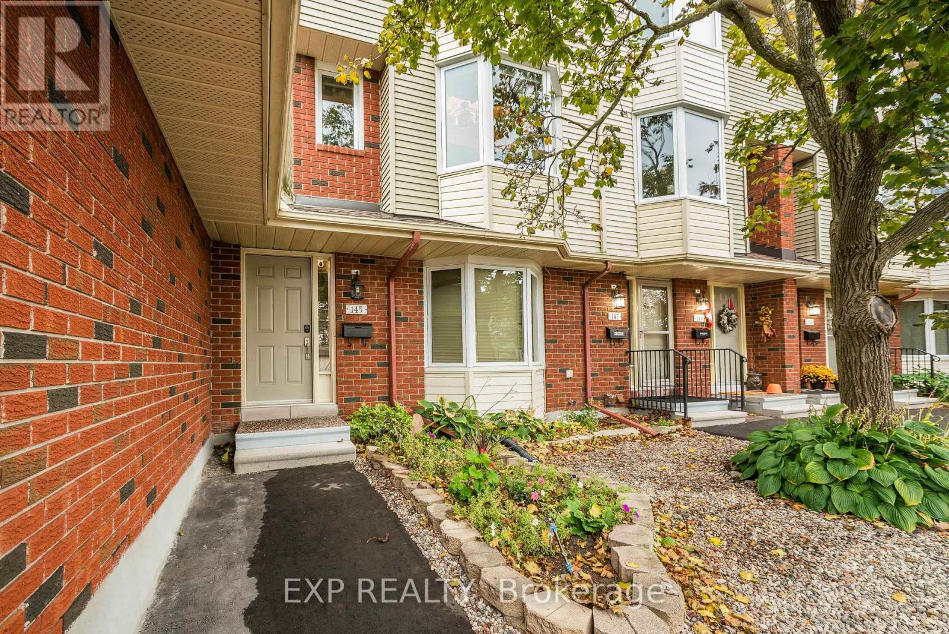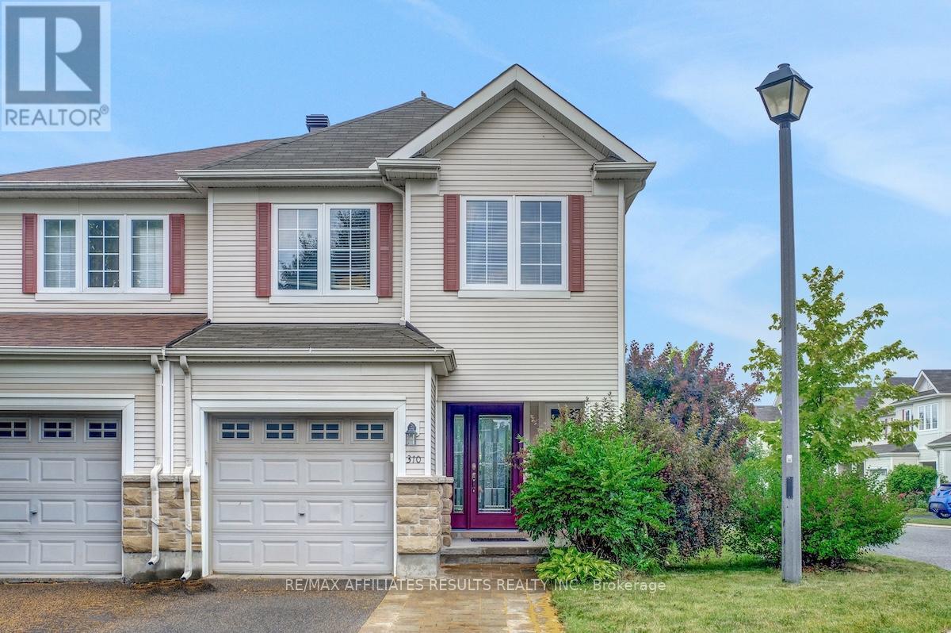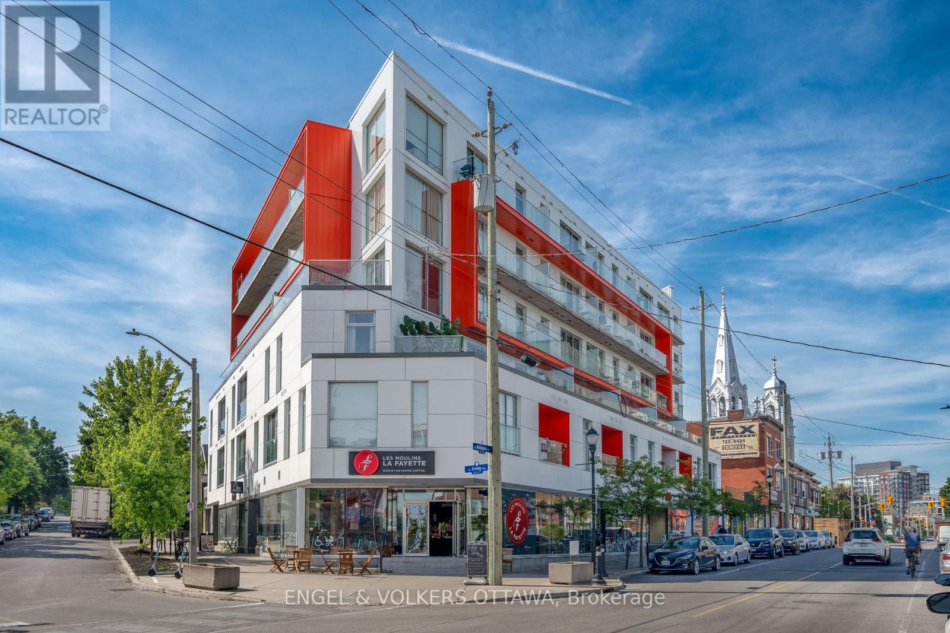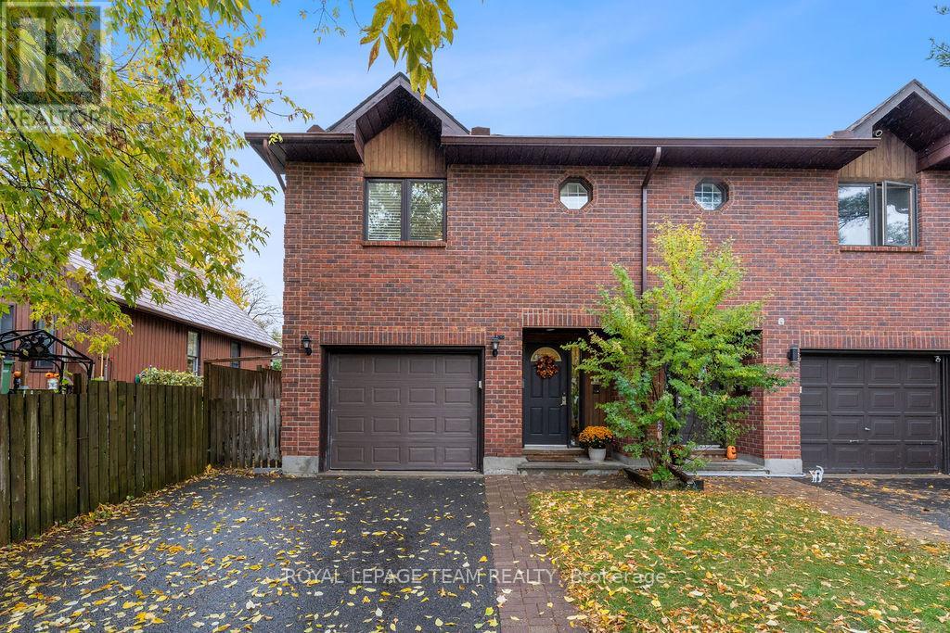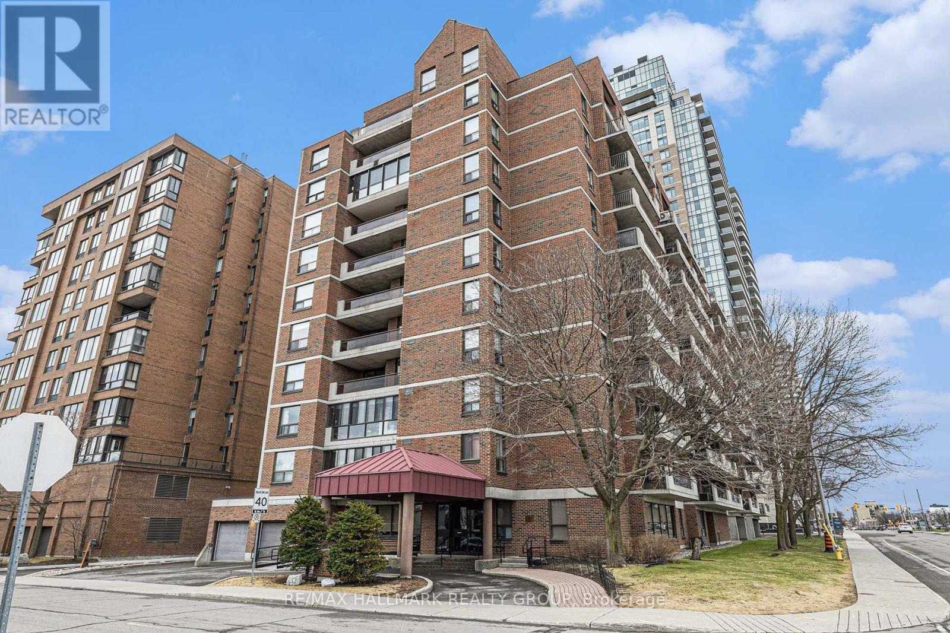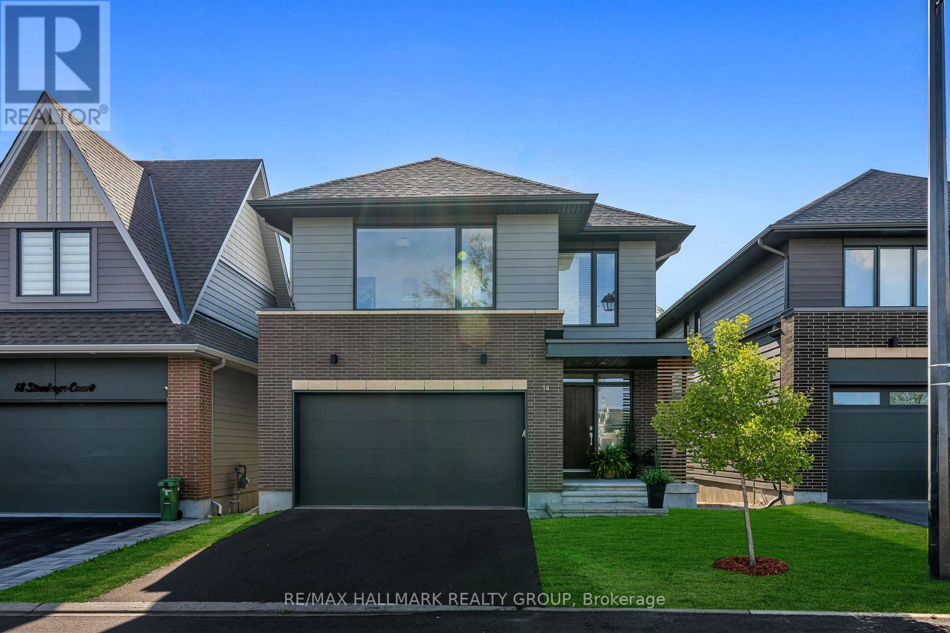- Houseful
- ON
- Ottawa
- Craig Henry
- 55 Fair Oaks Cres
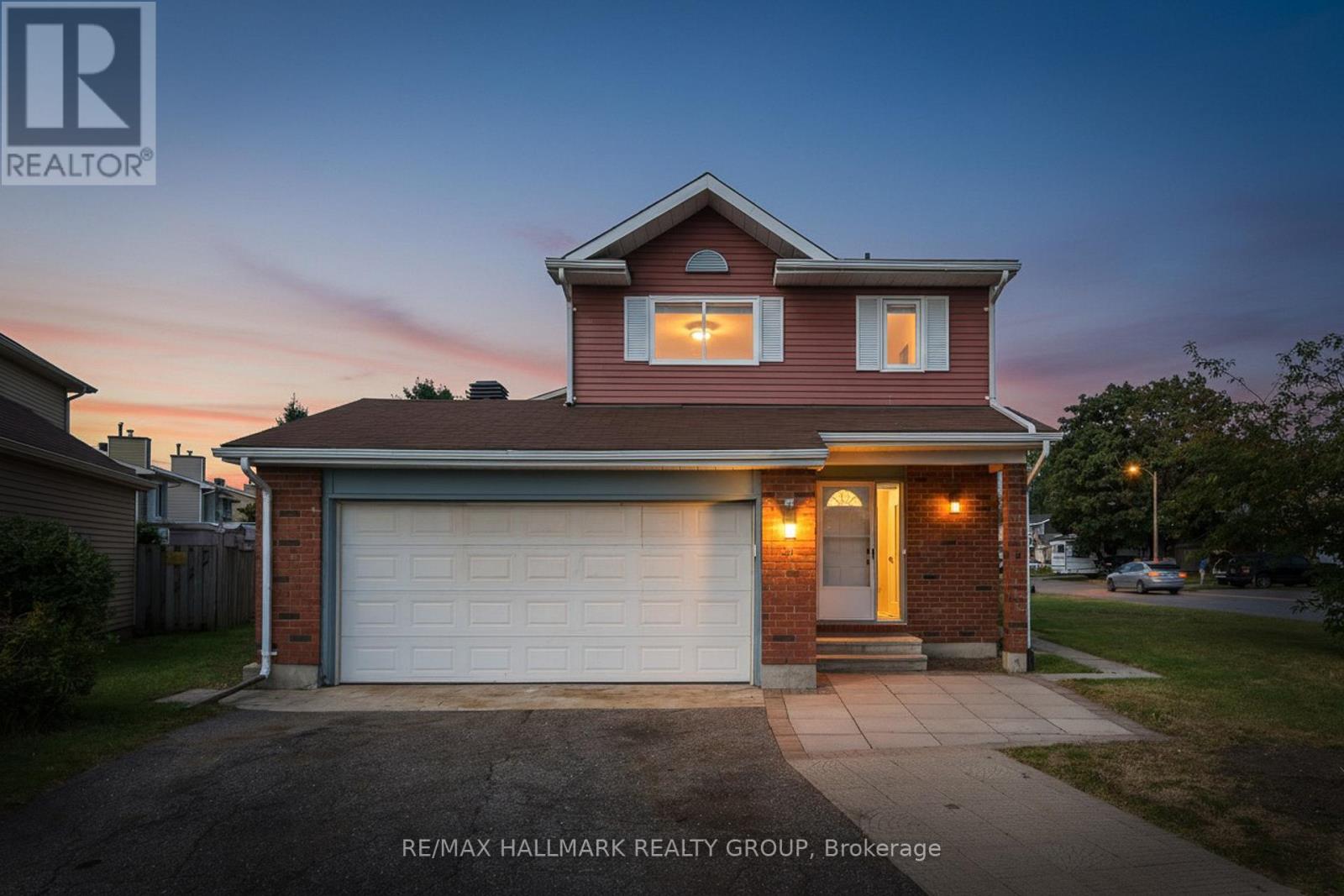
Highlights
Description
- Time on Houseful28 days
- Property typeSingle family
- Neighbourhood
- Median school Score
- Mortgage payment
Welcome to this spacious 3 bedroom, 4 bathroom detached home, perfectly positioned on a large corner lot. With no houses across the street, you'll enjoy open views of wide green lawn space. Inside, an inviting open concept living and dining area is brightened by large windows and anchored by a wood-burning fireplace, creating a warm, welcoming atmosphere. The eat-in kitchen offers plenty of cupboard space, a double sink, a side window for extra light, and a breakfast area with patio doors leading to the backyard - perfect for everyday living and entertaining. Upstairs, the primary bedroom features a generous three-door closet and a private 4-piece ensuite, while two additional bedrooms and a full bath provide comfortable family or guest accommodations. Throughout, luxury vinyl plank flooring adds a modern touch, and two updated bathrooms bring fresh appeal. The lower level expands your living options with a recreation room complete with a kitchenette/wet bar and convenient side door access, ideal for hosting or multi-generational use. A separate den/office, laundry room, and utility area add flexibility and practicality. Outside, a small patio offers a quiet spot to relax, while the large yard provides plenty of space for play or gardening. Close to public transit, walking paths, parks, the Nepean Sportsplex, and a wide variety of shopping and dining options, this home delivers comfort, convenience, and room to grow! (id:63267)
Home overview
- Cooling Central air conditioning
- Heat source Natural gas
- Heat type Forced air
- Sewer/ septic Sanitary sewer
- # total stories 2
- # parking spaces 6
- Has garage (y/n) Yes
- # full baths 3
- # half baths 1
- # total bathrooms 4.0
- # of above grade bedrooms 3
- Flooring Vinyl, ceramic
- Has fireplace (y/n) Yes
- Community features Community centre
- Subdivision 7604 - craig henry/woodvale
- Directions 1977336
- Lot size (acres) 0.0
- Listing # X12419989
- Property sub type Single family residence
- Status Active
- Bathroom 2.08m X 2.38m
Level: 2nd - 2nd bedroom 3.04m X 4.94m
Level: 2nd - Bathroom 2.35m X 1.83m
Level: 2nd - 3rd bedroom 2.6m X 4.65m
Level: 2nd - Primary bedroom 3.29m X 4.87m
Level: 2nd - Recreational room / games room 1.83m X 2.76m
Level: Lower - Recreational room / games room 2.66m X 5.03m
Level: Lower - Office 5.49m X 2.36m
Level: Lower - Laundry 2.56m X 1.83m
Level: Lower - Bathroom 1.55m X 2.17m
Level: Lower - Utility 1.73m X 2.17m
Level: Lower - Kitchen 2.74m X 3.65m
Level: Main - Foyer 1.56m X 3.64m
Level: Main - Dining room 4.74m X 3.08m
Level: Main - Eating area 2.74m X 1.75m
Level: Main - Living room 2.9m X 5.02m
Level: Main
- Listing source url Https://www.realtor.ca/real-estate/28897769/55-fair-oaks-crescent-ottawa-7604-craig-henrywoodvale
- Listing type identifier Idx

$-2,133
/ Month



