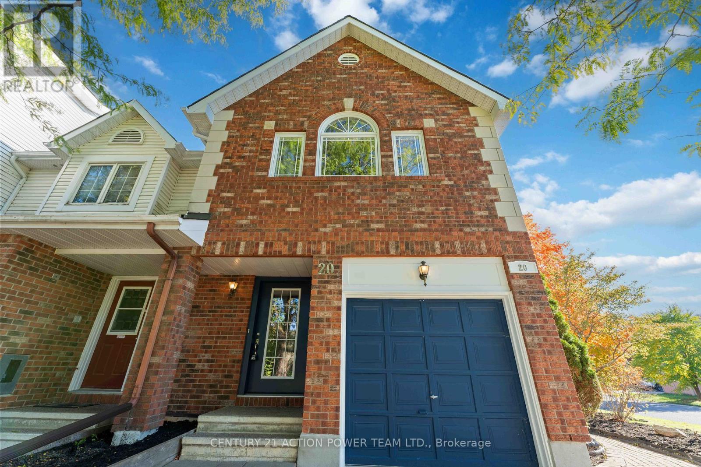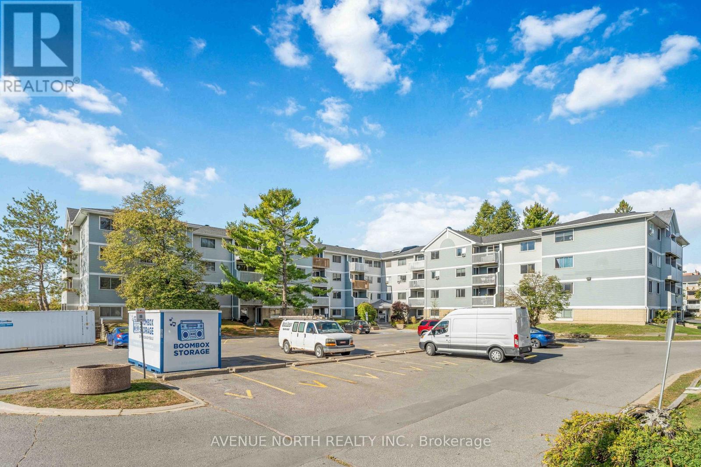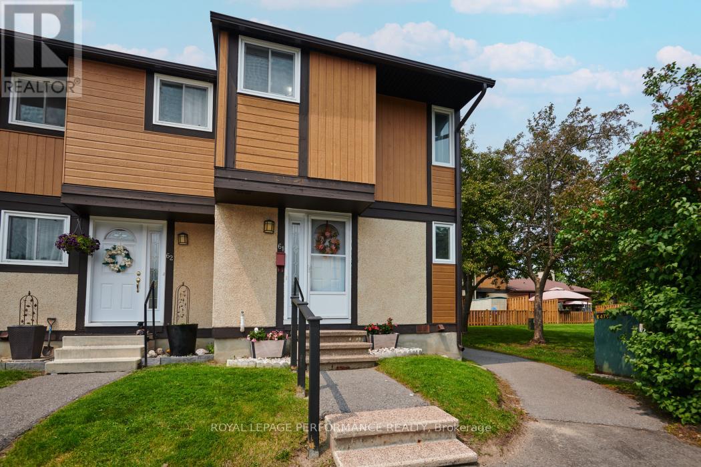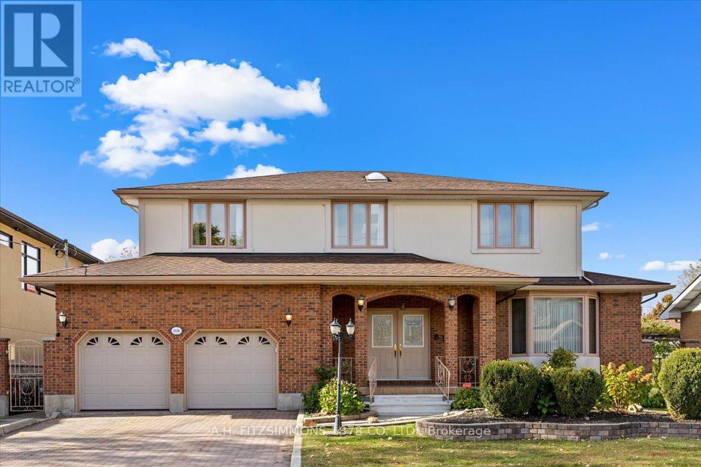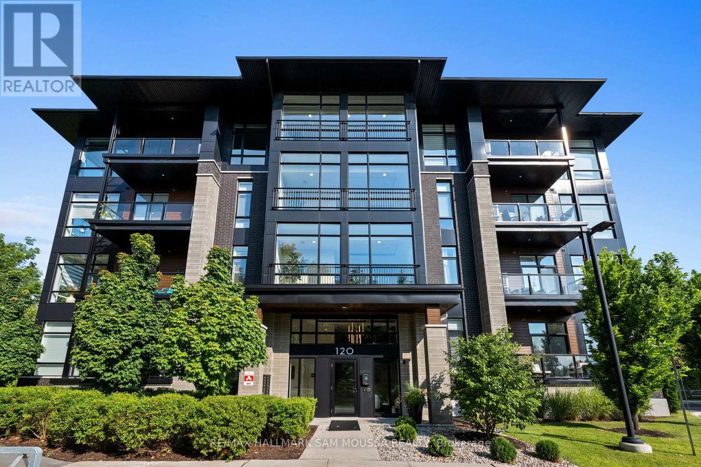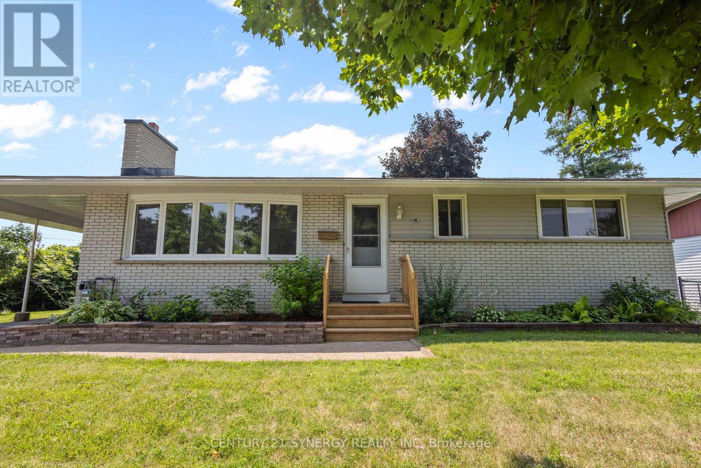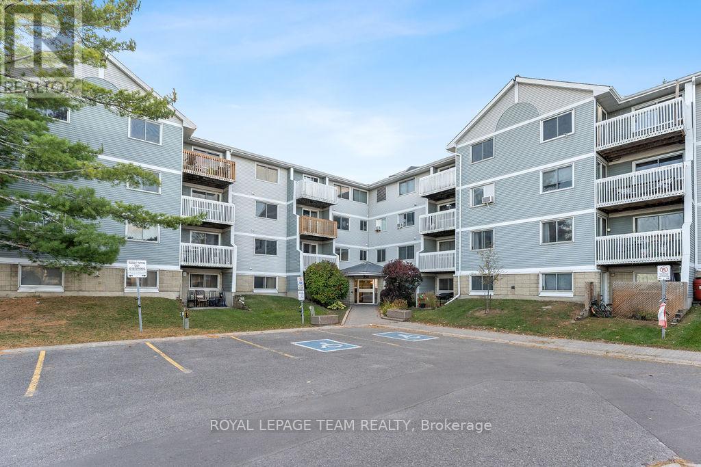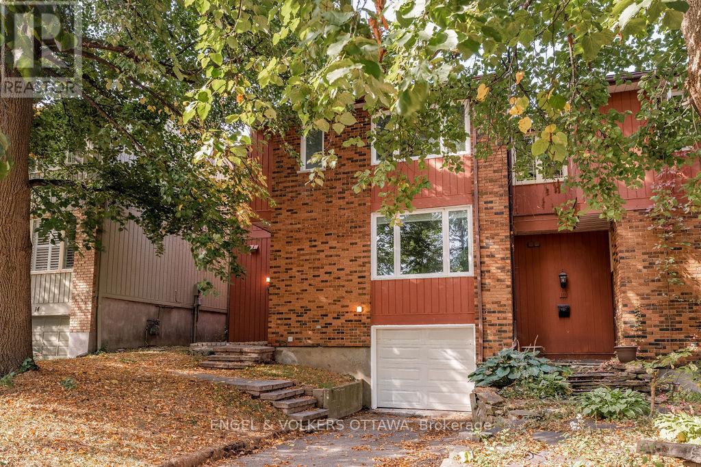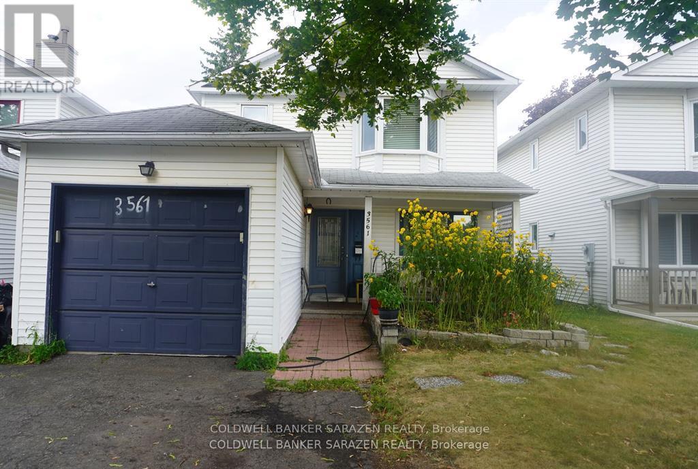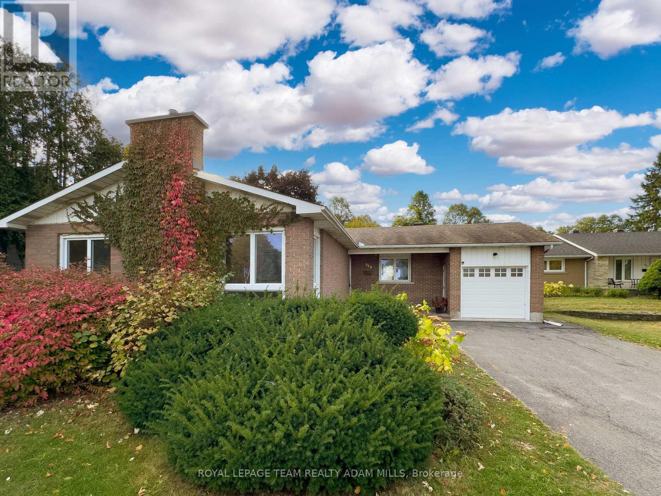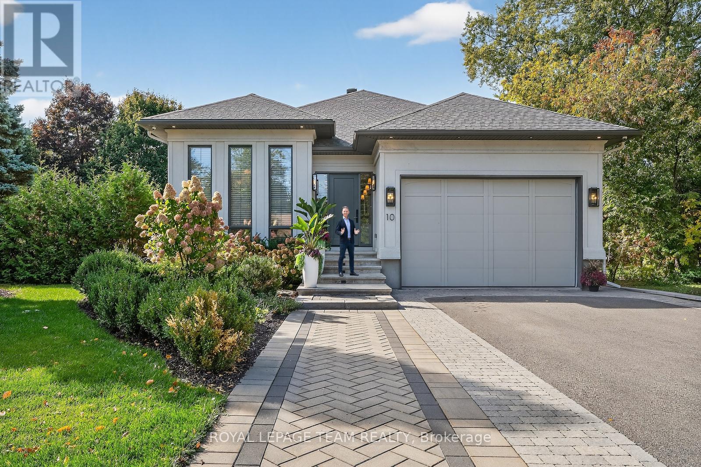- Houseful
- ON
- Ottawa
- Country Place
- 55 Waterford Dr
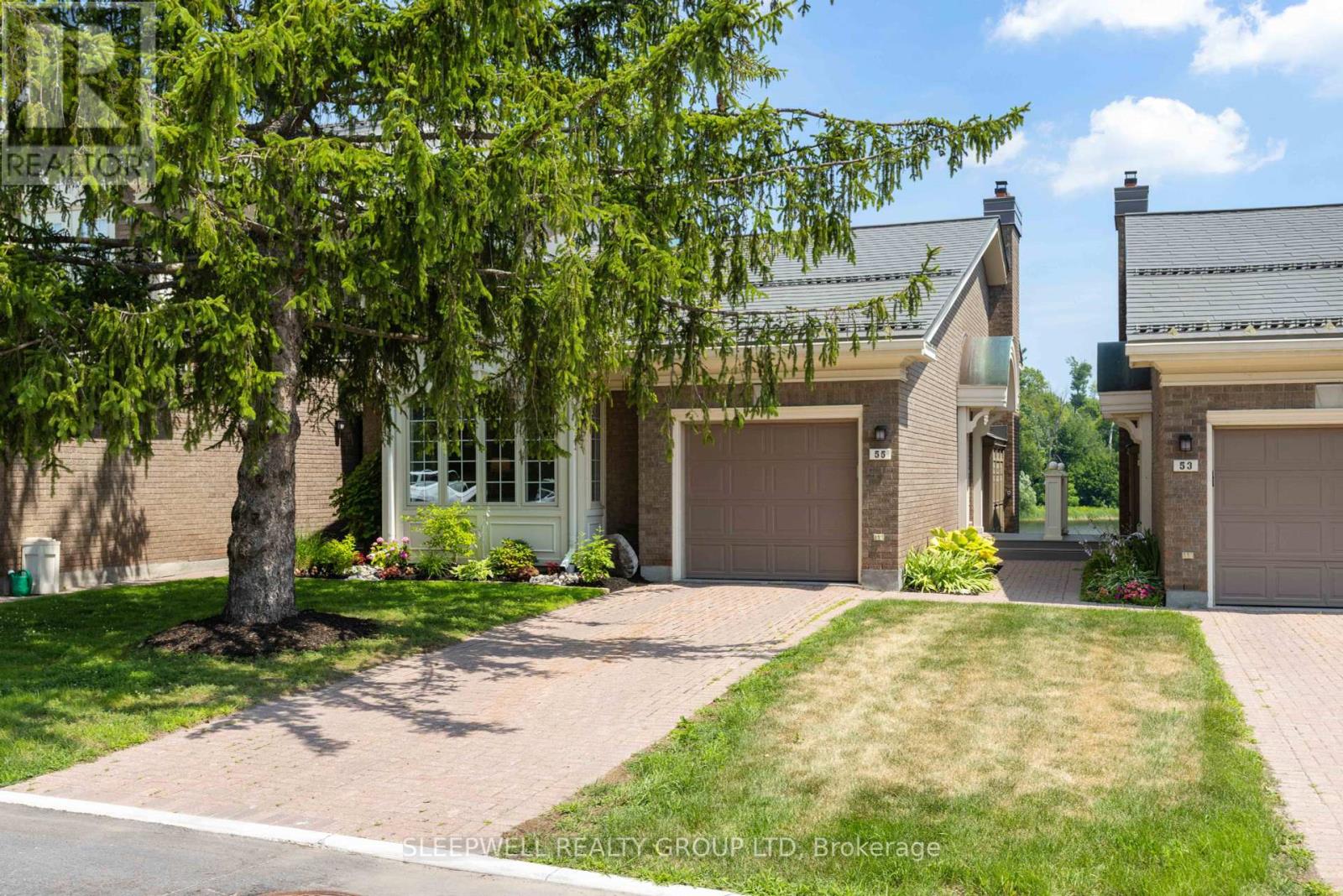
Highlights
Description
- Time on Houseful95 days
- Property typeSingle family
- StyleMulti-level
- Neighbourhood
- Median school Score
- Mortgage payment
A dream view that can be your reality! Welcome to 55 Waterford Dr, a one-of-a-kind multi-level 3-bedroom 2-bathroom house that will do nothing short of amaze your expectations. The view from your kitchen/living/dining space overlooks the Rideau River. Outside, a large deck facing extends your living space, offering the ultimate setting for outdoor dining, entertaining, or simply soaking up the sunshine. The open concept kitchen, boasting stainless steel appliances and ample storage, provides you with the perfect setting to unleash your culinary creativity. The open concept living and dining room features a cozy electric fireplace. On the main level you will find the over-sized primary bedroom with a 3-piece ensuite bathroom. The two other bedrooms on the lower floor offers a peaceful retreat, ready for your personal touch to make them truly your own. Spacious and inviting family room on the lower floor. Seize this opportunity to make 55 Waterford the setting for your next chapter, with plenty of scope for personal enhancements and customization. (id:63267)
Home overview
- Cooling Central air conditioning
- Heat source Natural gas
- Heat type Forced air
- # parking spaces 3
- Has garage (y/n) Yes
- # full baths 2
- # total bathrooms 2.0
- # of above grade bedrooms 3
- Has fireplace (y/n) Yes
- Community features Pet restrictions
- Subdivision 7402 - pineglen/country place
- View River view, direct water view
- Water body name Rideau river
- Directions 2235398
- Lot size (acres) 0.0
- Listing # X12292162
- Property sub type Single family residence
- Status Active
- Bedroom 4.9276m X 3.5814m
Level: Lower - Bathroom 3.1242m X 2.0574m
Level: Lower - Bedroom 2.8702m X 3.2512m
Level: Lower - Family room 6.2992m X 4.3942m
Level: Lower - Bedroom 4.7498m X 4.5466m
Level: Main - Bathroom 1.7018m X 3.3782m
Level: Main - Kitchen 3.683m X 3.3782m
Level: Main - Living room 6.223m X 7.747m
Level: Main
- Listing source url Https://www.realtor.ca/real-estate/28620824/55-waterford-drive-ottawa-7402-pineglencountry-place
- Listing type identifier Idx

$-906
/ Month

