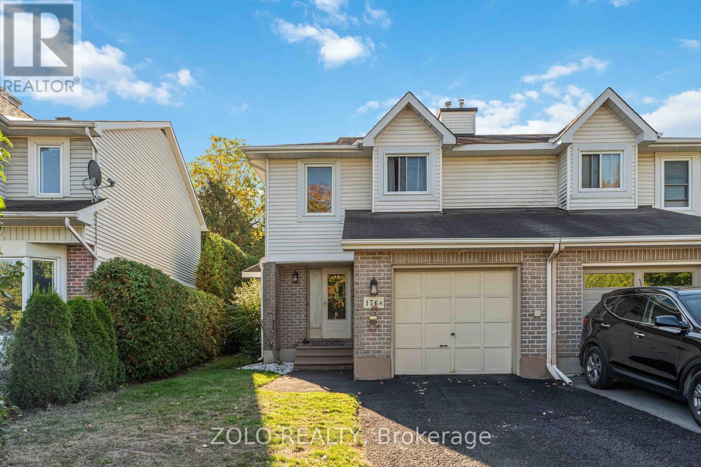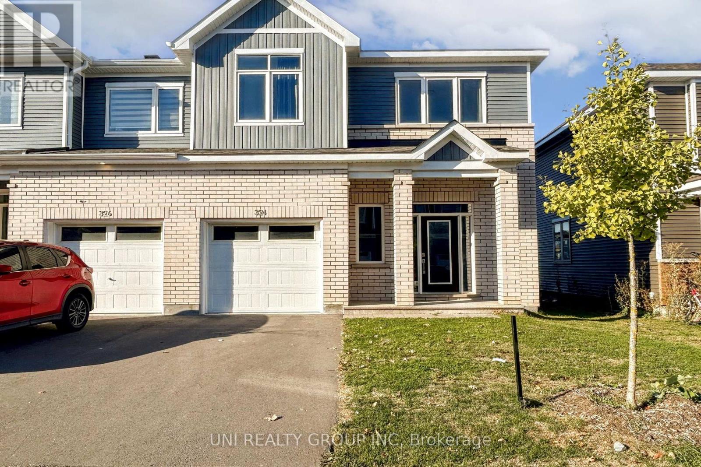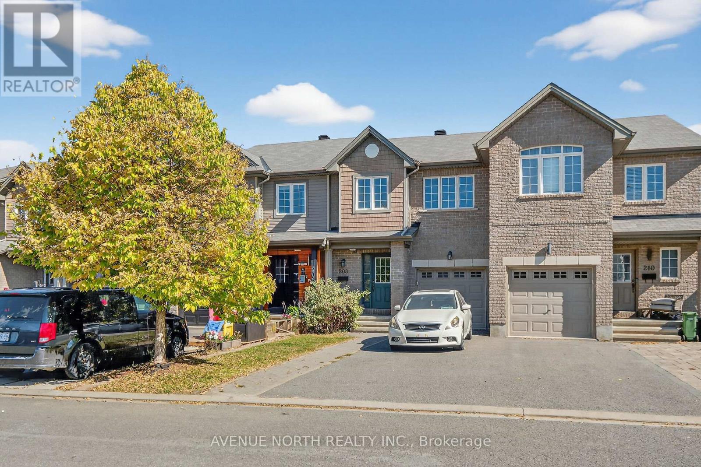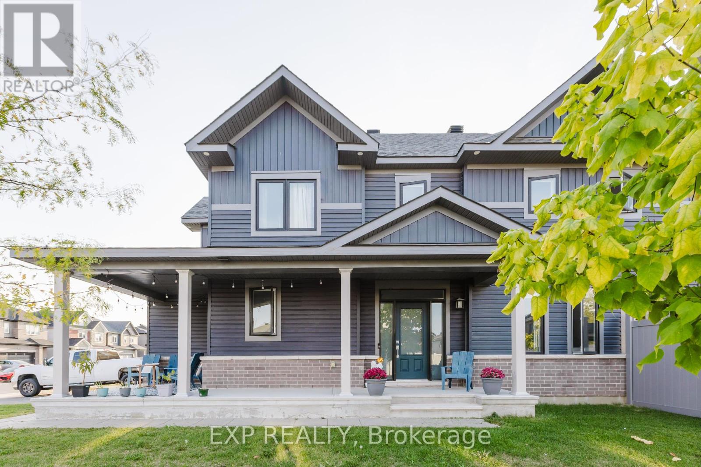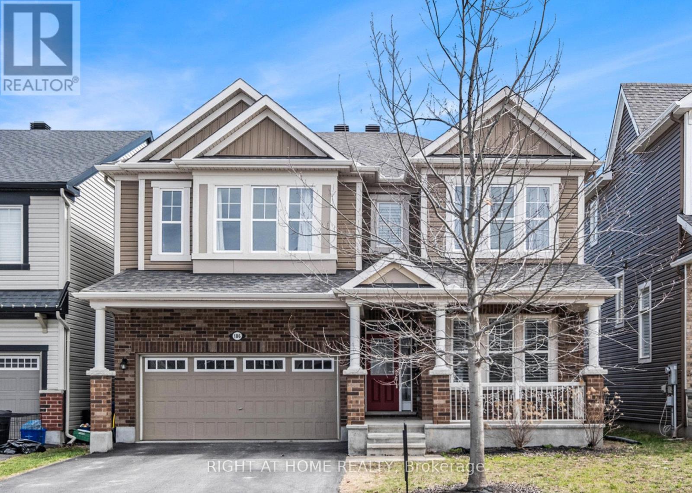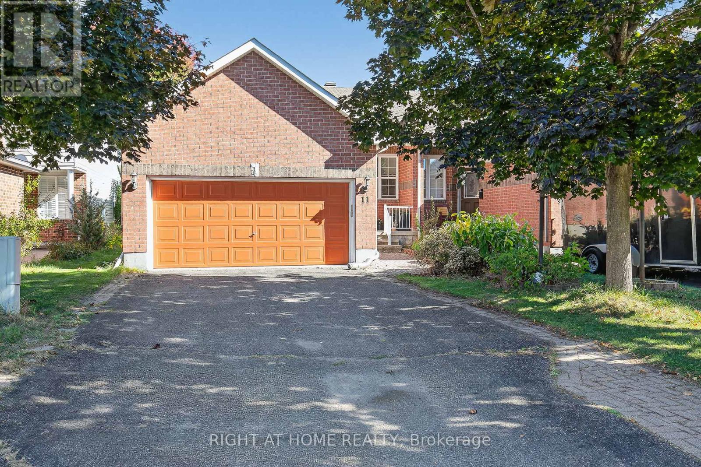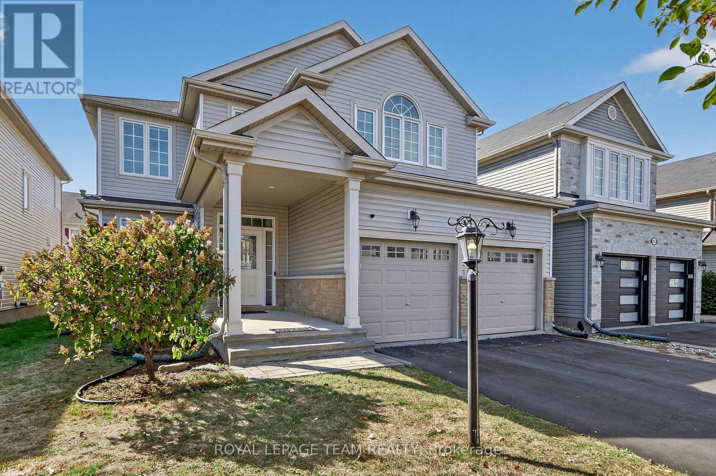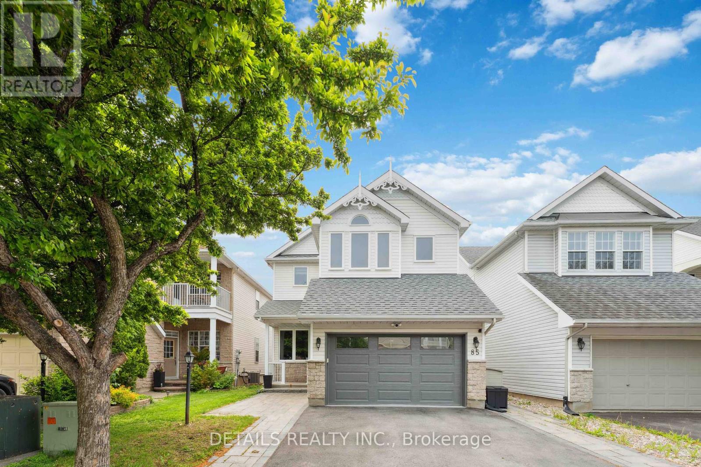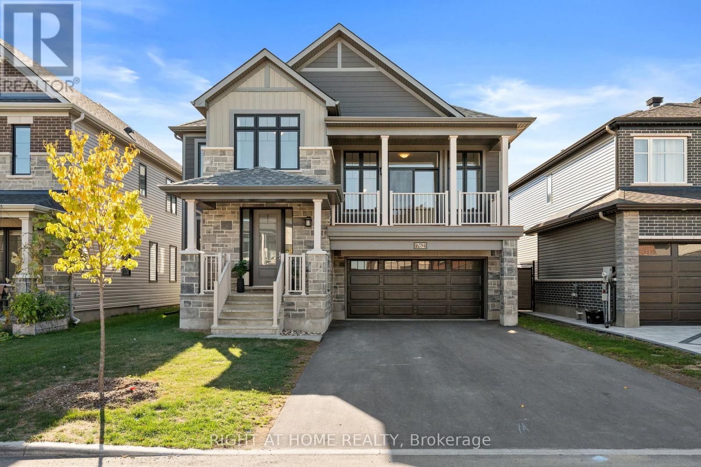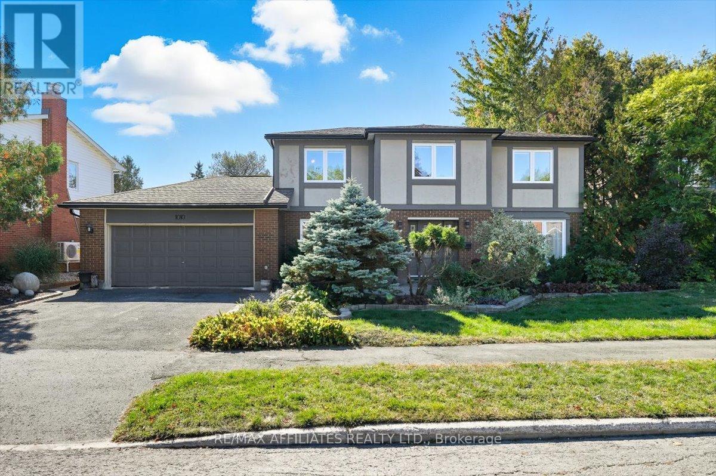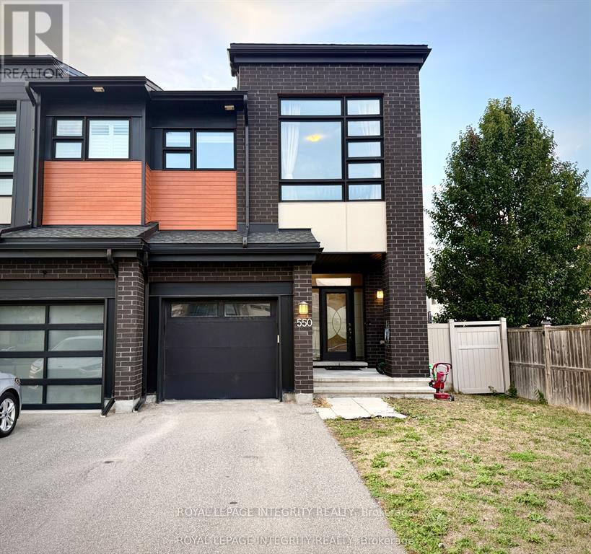
Highlights
Description
- Time on Housefulnew 9 hours
- Property typeSingle family
- Median school Score
- Mortgage payment
Nestled on an extra-large lot (30.64*150 feet), this beautifully updated END-UNIT townhouse by Urbandale offers a perfect blend of space, light, and modern luxury in the heart of Blossom Park. Inside, an inviting 1,873 sq ft open-concept layout is bathed in natural light. The heart of the home is a chef-ready kitchen, featuring a gas stove, stainless steel appliances, and a generous island ideal for gathering. Ascend to the second floor, where 9-foot ceilings enhance the airy atmosphere. The primary bedroom is a true retreat, boasting a soaring 10-foot ceiling, a spacious walk-in closet, and a luxurious 4-piece ensuite. Two additional well-proportioned bedrooms, seamlessly integrated laundry, and a flexible loft for a home office provide unparalleled convenience and functionality. Outside, your private, generously-sized yard awaits, offering a serene escape. Practicality is assured with parking for three vehicles, including an attached garage and two driveway parking spots. Enjoy a prime, family-friendly neighborhood just moments from the LRT, shopping, and all the amenities. This is a home designed for exceptional living--schedule your viewing! (id:63267)
Home overview
- Cooling Central air conditioning
- Heat source Natural gas
- Heat type Forced air
- # total stories 2
- # parking spaces 3
- Has garage (y/n) Yes
- # full baths 3
- # half baths 1
- # total bathrooms 4.0
- # of above grade bedrooms 3
- Subdivision 2602 - riverside south/gloucester glen
- Directions 2223602
- Lot size (acres) 0.0
- Listing # X12445955
- Property sub type Single family residence
- Status Active
- Laundry Measurements not available
Level: 2nd - Bathroom Measurements not available
Level: 2nd - Bedroom 3.84m X 4.6m
Level: 2nd - Bathroom Measurements not available
Level: 2nd - Bedroom 2.87m X 3.87m
Level: 2nd - Bathroom Measurements not available
Level: Basement - Family room 3.63m X 6.28m
Level: Basement - Mudroom Measurements not available
Level: Main - Great room 3.78m X 2.38m
Level: Main - Kitchen 3.26m X 3.38m
Level: Main - Bathroom Measurements not available
Level: Main
- Listing source url Https://www.realtor.ca/real-estate/28954016/550-borbridge-avenue-ottawa-2602-riverside-southgloucester-glen
- Listing type identifier Idx

$-1,971
/ Month

