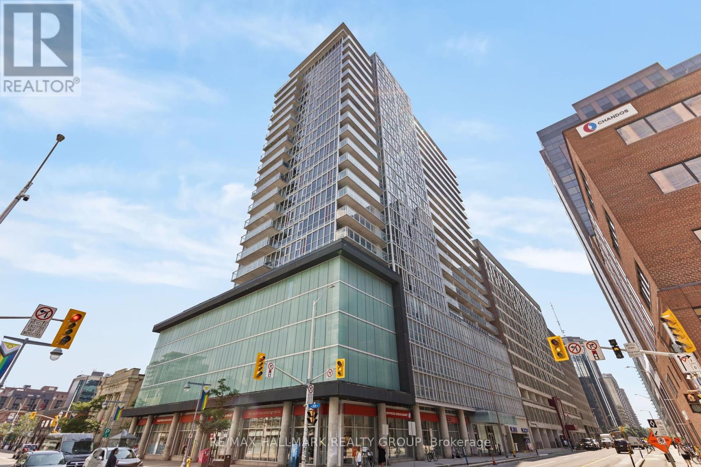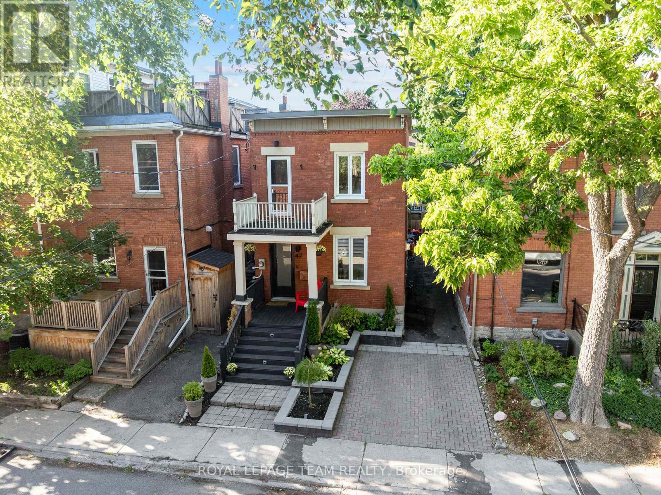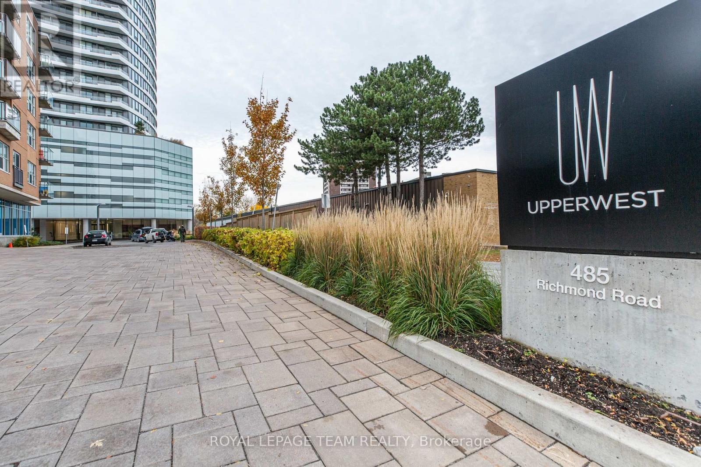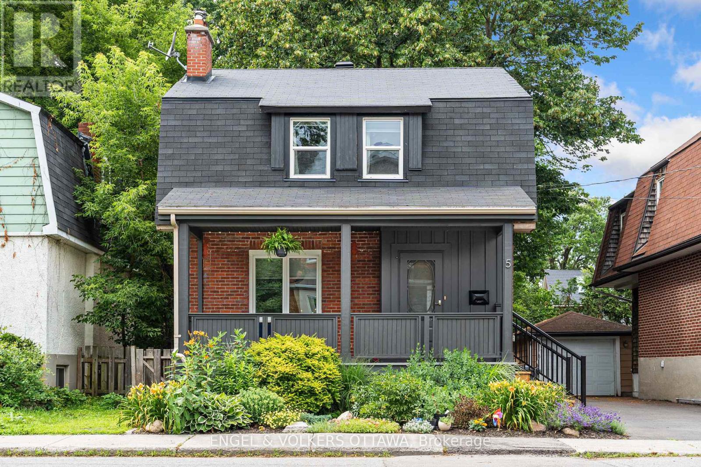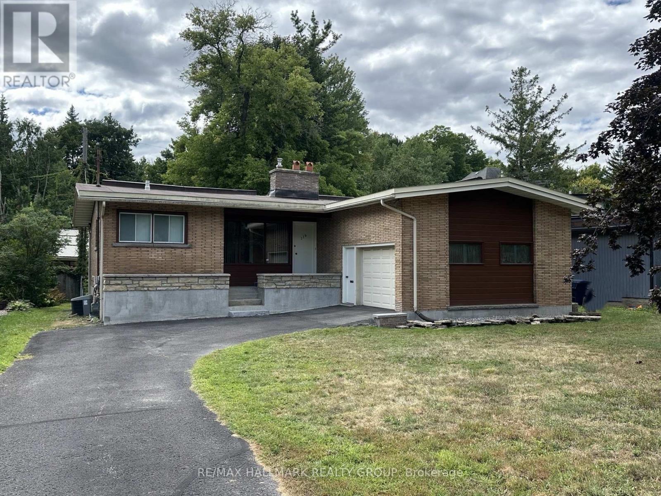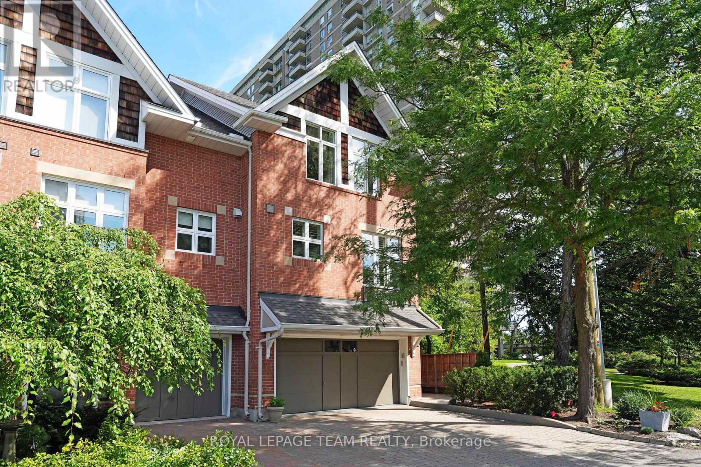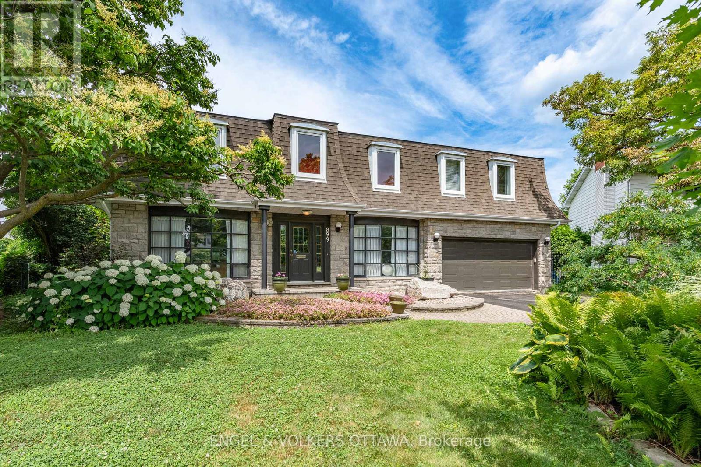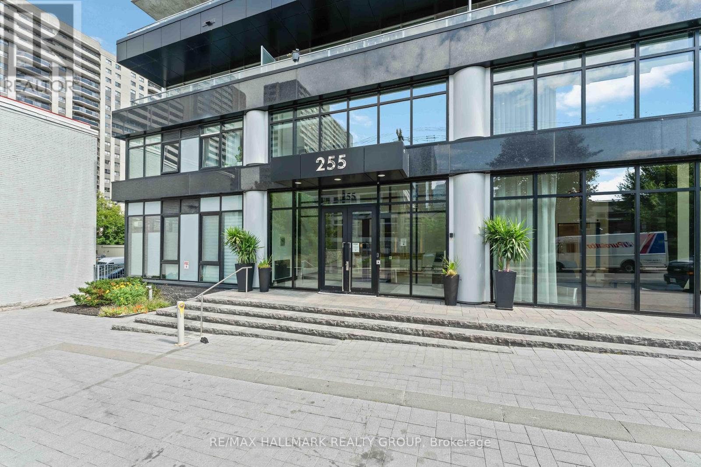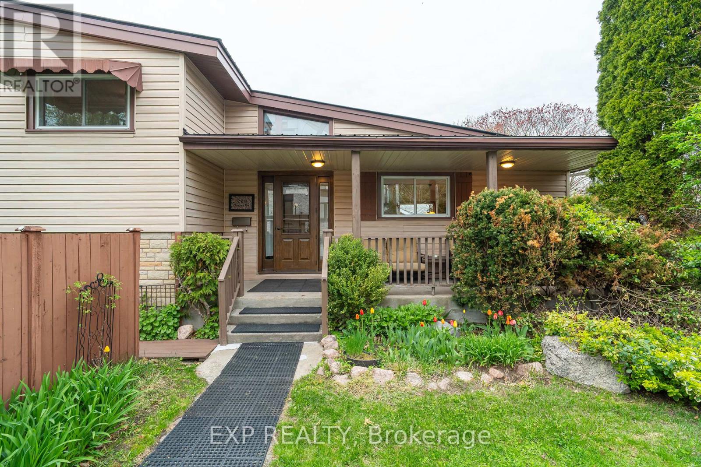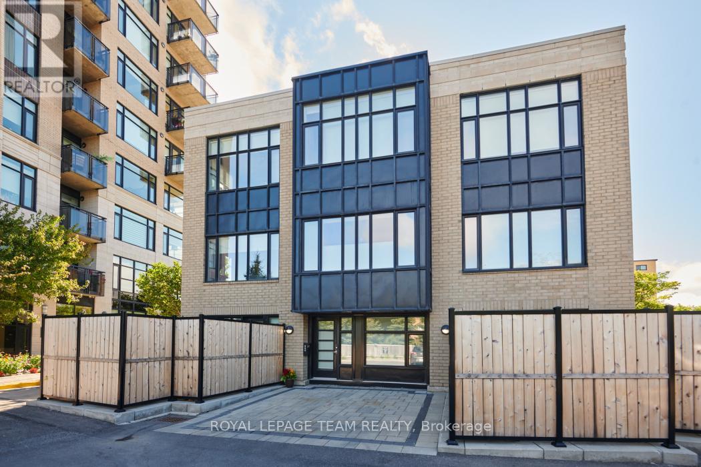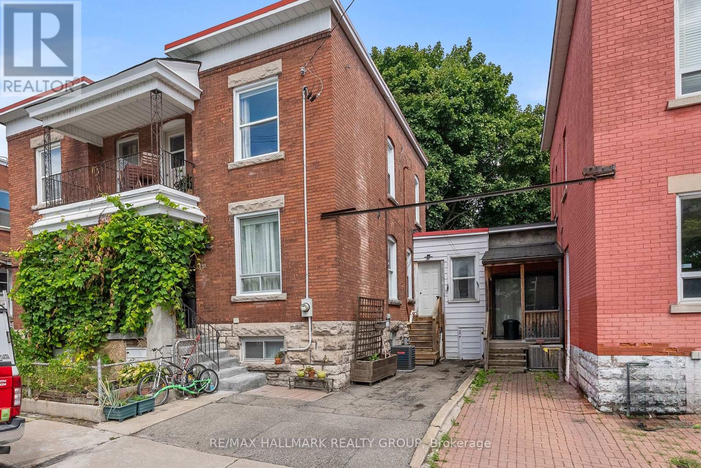- Houseful
- ON
- Ottawa
- Wellington Village
- 550 Piccadilly Ave
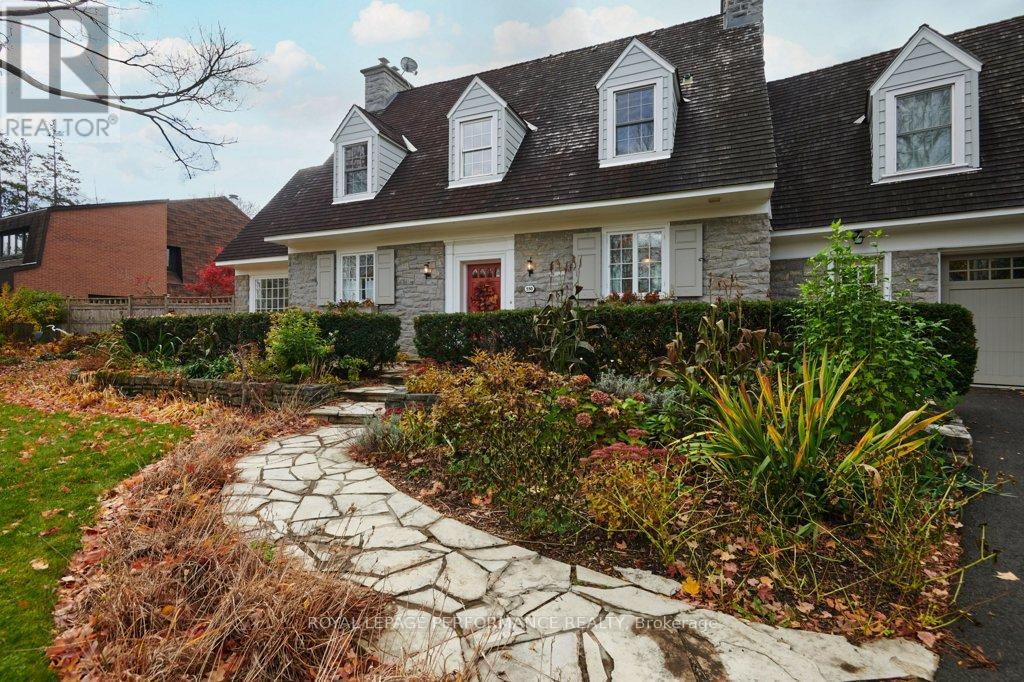
Highlights
Description
- Time on Housefulnew 7 days
- Property typeSingle family
- Neighbourhood
- Median school Score
- Mortgage payment
We are pleased to present 550 Piccadilly Avenue, prominently positioned in the esteemed Island Park Community. Discover timeless elegance in this stately stone home built by, and for, renowned architect J.B. Roper. Adjoining living and dining rooms boast beautiful hardwood floors, a gracious wood-burning fireplace and an abundance of natural light from the south/west-facing windows. You'll love the airy sunroom with heated floors overlooking a mature perennial garden, a secluded space to enjoy year-round. The second level features a beautiful primary suite with a cathedral ceiling and a luxurious spa-like ensuite bath with radiant flooring heating. There are 3 other nice-sized bedrooms, a stylish 2018 updated 3 piece bath, and a convenient laundry room. The lower level is a professionally finished recreation area with a workshop and powder room. The oversized lot is a rare find, providing ample space for the solar heated, salt water in-ground pool, deck, shed, and perennial gardens. Solar panels generate income, approximately $4600/year. This exceptional house is truly representative of a New England Cape Cod, meticulously renovated and enhanced to the original 1937 build quality, and positioned to harvest the Sun's energy. (id:63267)
Home overview
- Cooling Ventilation system
- Heat source Natural gas
- Heat type Hot water radiator heat
- Has pool (y/n) Yes
- Sewer/ septic Sanitary sewer
- # total stories 2
- # parking spaces 6
- Has garage (y/n) Yes
- # full baths 2
- # half baths 2
- # total bathrooms 4.0
- # of above grade bedrooms 4
- Flooring Hardwood, ceramic
- Has fireplace (y/n) Yes
- Subdivision 4303 - ottawa west
- Directions 1403134
- Lot size (acres) 0.0
- Listing # X12369995
- Property sub type Single family residence
- Status Active
- Laundry 3.38m X 1.86m
Level: 2nd - 3rd bedroom 4.29m X 2.98m
Level: 2nd - Primary bedroom 7.19m X 6.31m
Level: 2nd - 4th bedroom 4.3m X 4.36m
Level: 2nd - Bathroom 5.76m X 3.87m
Level: 2nd - 2nd bedroom 4.3m X 3.84m
Level: 2nd - Bathroom 3.01m X 2.77m
Level: 2nd - Workshop 4.66m X 4.05m
Level: Basement - Bathroom 1.03m X 2.07m
Level: Basement - Utility 2.16m X 1.67m
Level: Basement - Recreational room / games room 7.1m X 7.1m
Level: Basement - Kitchen 4.7m X 3.32m
Level: Ground - Bathroom 1.25m X 1.25m
Level: Ground - Living room 7.31m X 4m
Level: Ground - Dining room 4.72m X 4.35m
Level: Ground - Sunroom 4.78m X 3.32m
Level: Ground
- Listing source url Https://www.realtor.ca/real-estate/28790019/550-piccadilly-avenue-ottawa-4303-ottawa-west
- Listing type identifier Idx

$-6,400
/ Month

