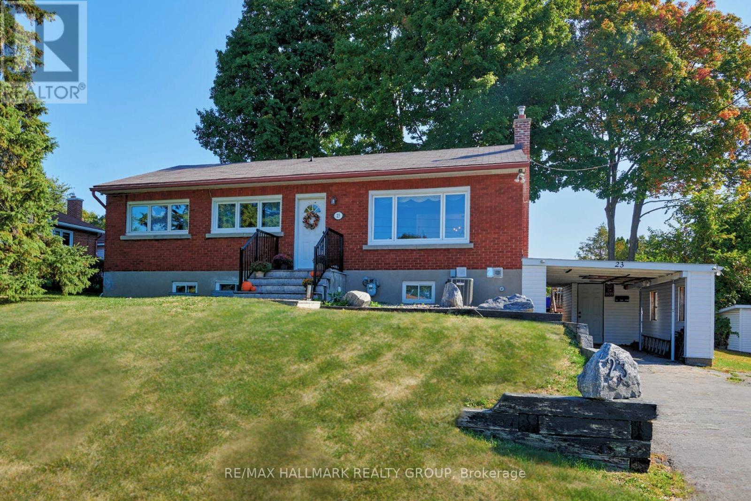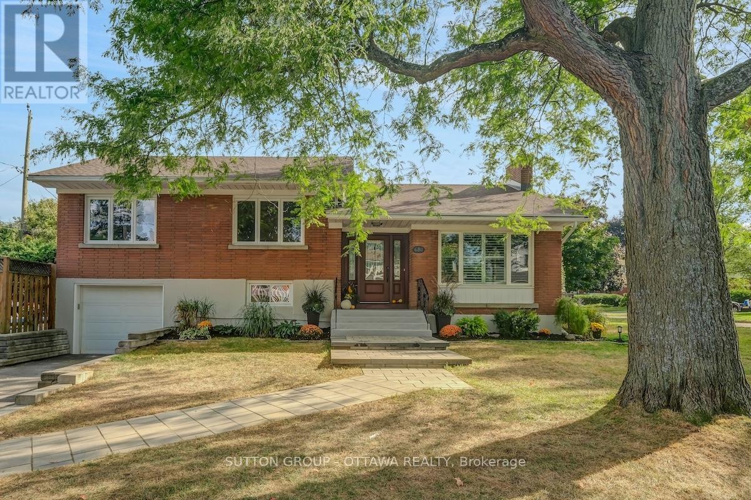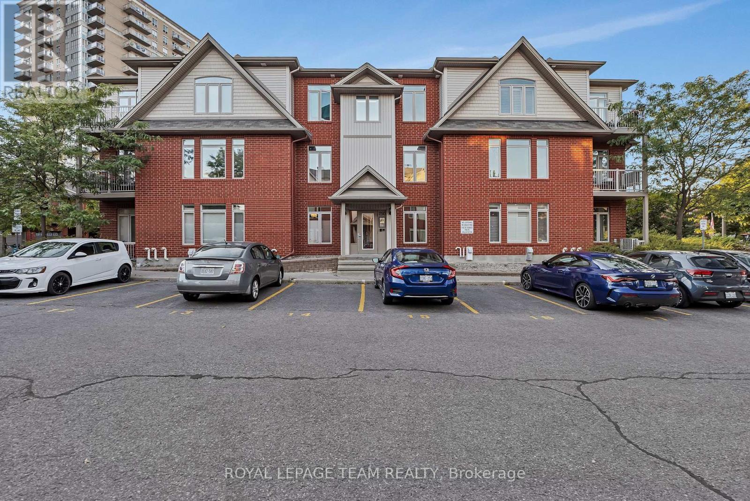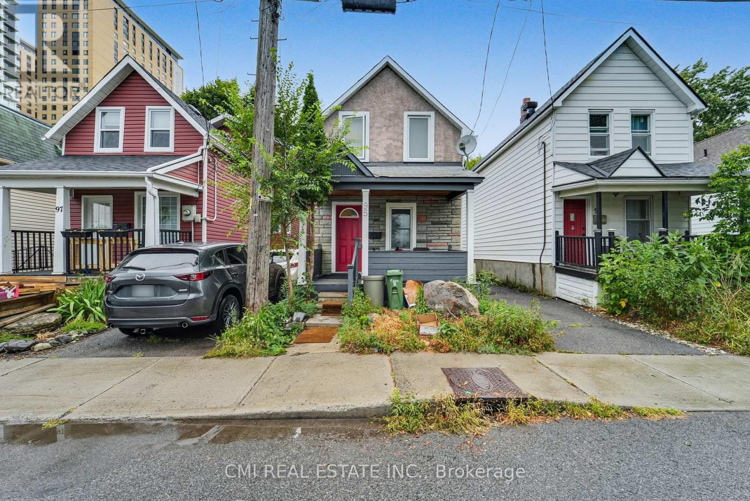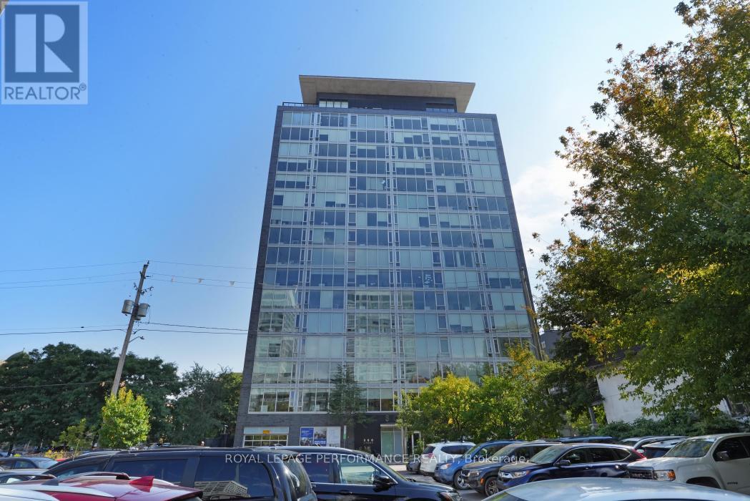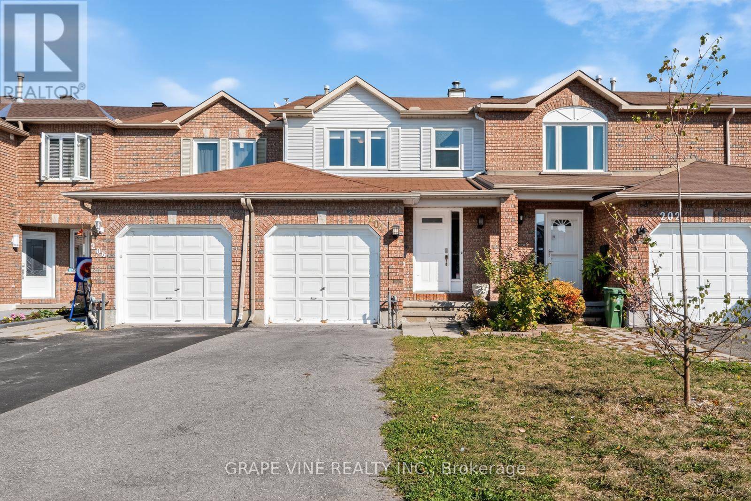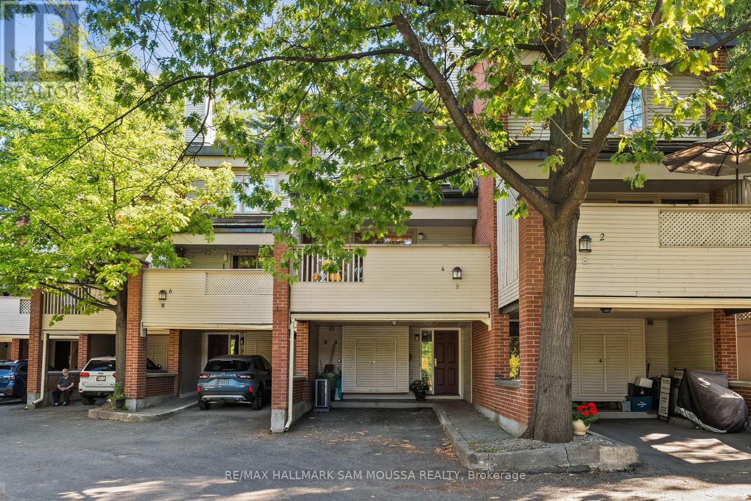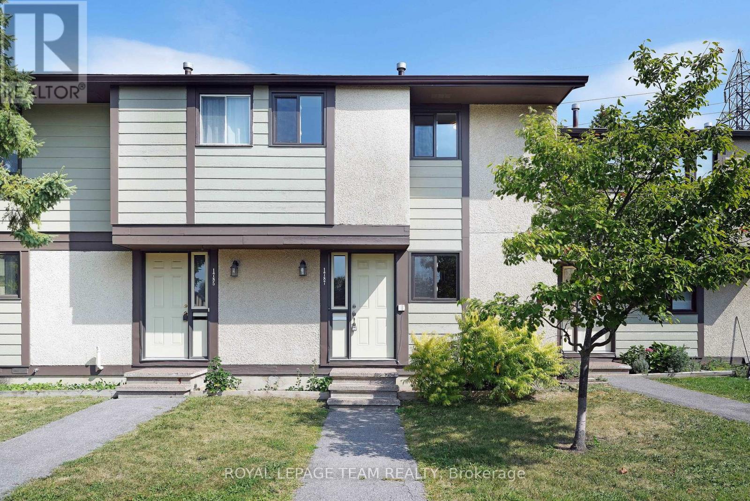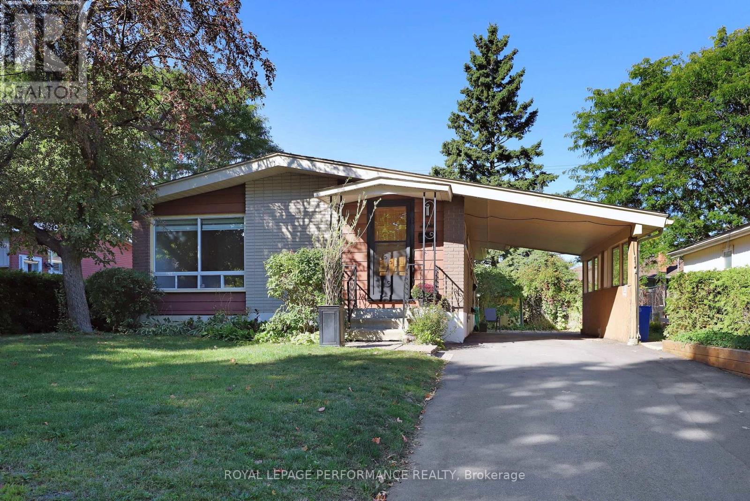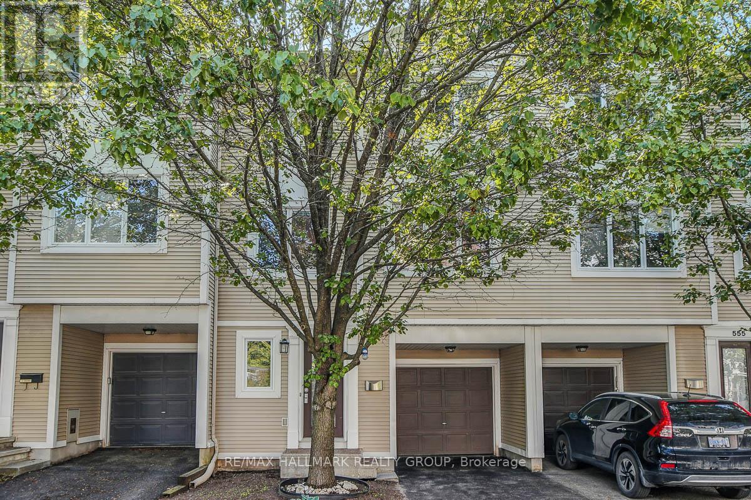
Highlights
Description
- Time on Houseful10 days
- Property typeSingle family
- Neighbourhood
- Median school Score
- Mortgage payment
Tucked away in a quiet, private enclave, this Domicile-built three-storey executive townhome offers a seamless blend of quality craftsmanship, modern style, and thoughtful design. Natural light fills every level of this bright and welcoming home. The main floor features a versatile space perfect for an office, gym or den along with a convenient powder room and direct access to a private backyard through sliding patio doors. The second level showcases an open-concept living and dining area with elegant hardwood floors, a cozy gas fireplace and access to a charming balcony overlooking the yard. The kitchen is both stylish and functional, complete with quartz countertops. Upstairs, the spacious primary bedroom includes a walk-in closet and an ensuite, while the second bedroom sits adjacent to a large main bathroom with updated ceramic flooring. Additional highlights include oak stairs to the second floor, a large unfinished basement offering ample storage and a private, gated entrance to Ken Steele Park, scenic walking trails and the Aviation Pathway. With close proximity to the LRT and just minutes from downtown, this beautifully maintained home combines the best of urban convenience with peaceful, park-like surroundings. Quartz countertop in the kitchen, Furnace, A/C and owned Hot Water Tank (2019), Oak stairs to 2nd floor (2020). Low $900 annual association fee for snow removal and road maintenance. Some photos have been virtually staged. (id:63267)
Home overview
- Cooling Central air conditioning
- Heat source Natural gas
- Heat type Forced air
- Sewer/ septic Sanitary sewer
- # total stories 3
- Fencing Fenced yard
- # parking spaces 2
- Has garage (y/n) Yes
- # full baths 2
- # half baths 1
- # total bathrooms 3.0
- # of above grade bedrooms 2
- Has fireplace (y/n) Yes
- Subdivision 2201 - cyrville
- Directions 1976928
- Lot size (acres) 0.0
- Listing # X12391141
- Property sub type Single family residence
- Status Active
- Kitchen 3.29m X 3.29m
Level: 2nd - Dining room 3.29m X 2.98m
Level: 2nd - Living room 5.18m X 4.78m
Level: 2nd - Primary bedroom 4.66m X 4.02m
Level: 3rd - Bathroom 2.74m X 1.52m
Level: 3rd - Bathroom 2.86m X 2.74m
Level: 3rd - 2nd bedroom 3.74m X 3.32m
Level: 3rd - Other 1.52m X 1.21m
Level: 3rd - Den 3.08m X 3.1m
Level: Main - Foyer 2.31m X 1.58m
Level: Main
- Listing source url Https://www.realtor.ca/real-estate/28835286/553-burleigh-private-ottawa-2201-cyrville
- Listing type identifier Idx

$-1,519
/ Month

