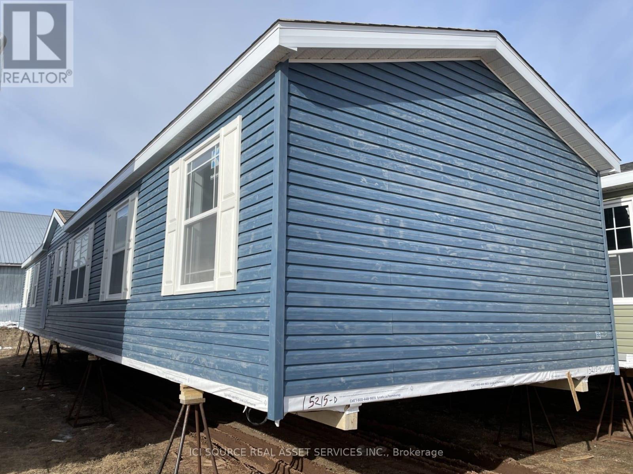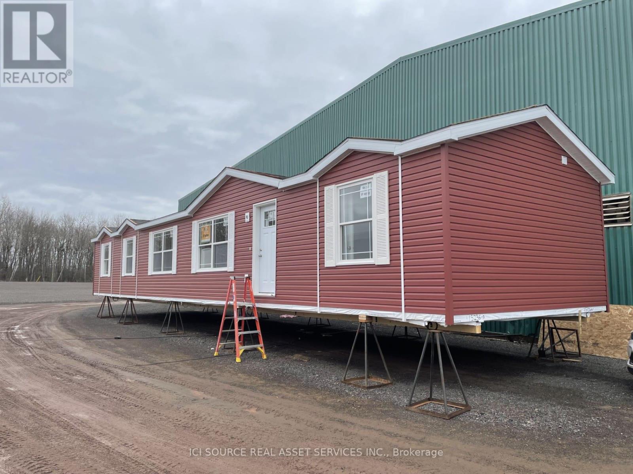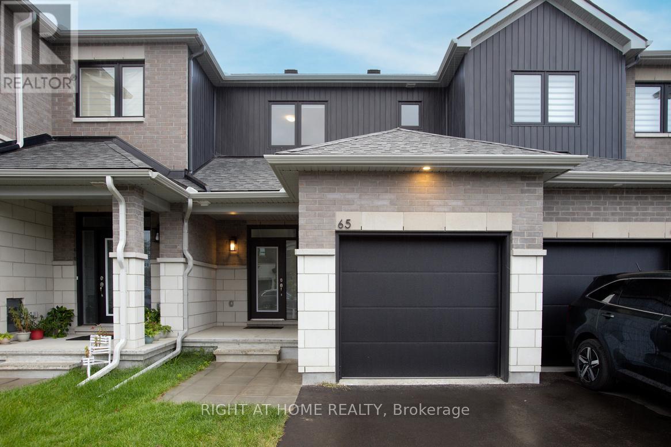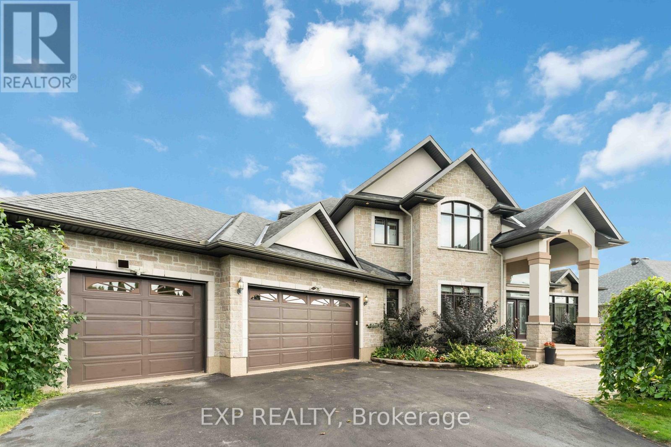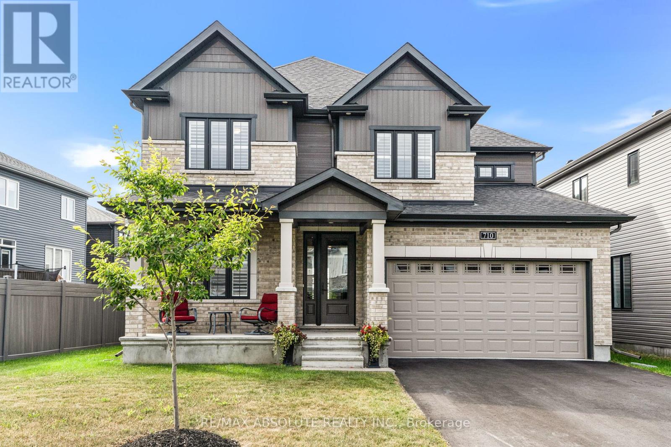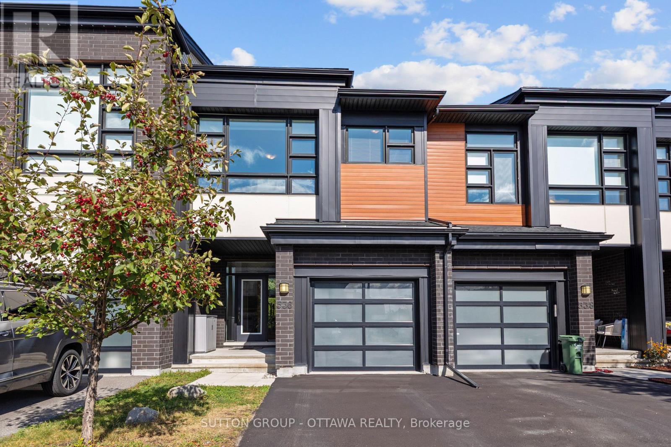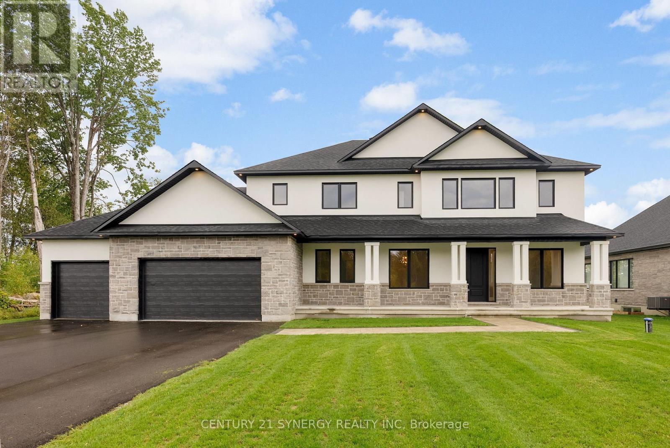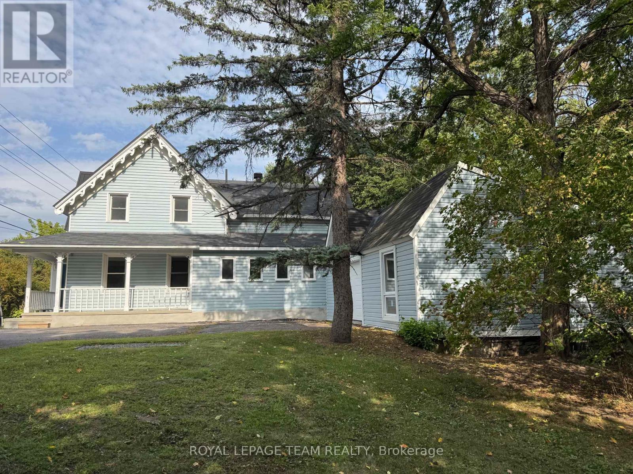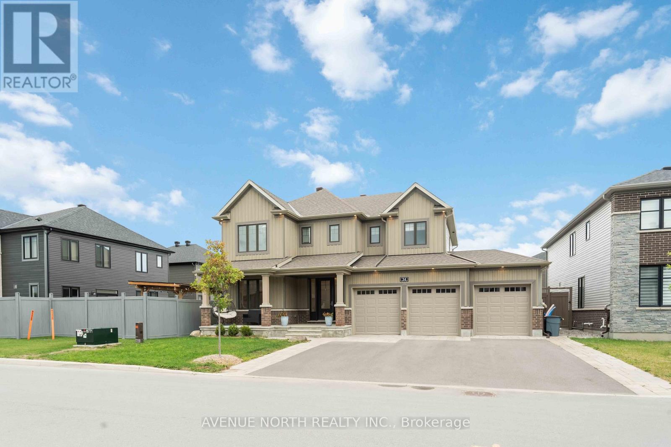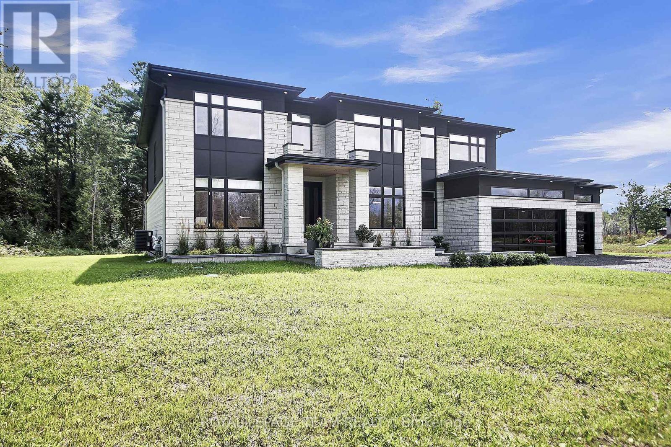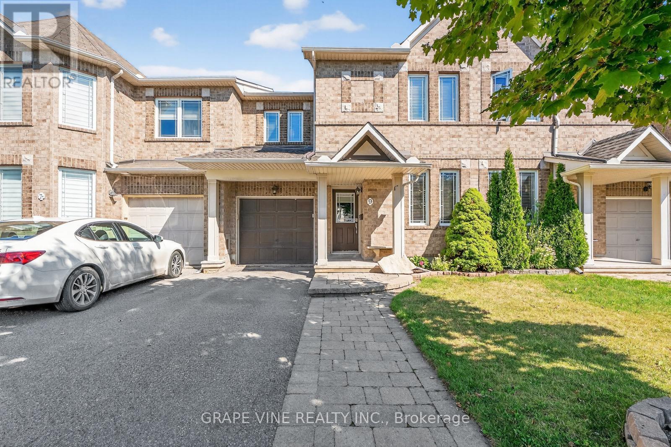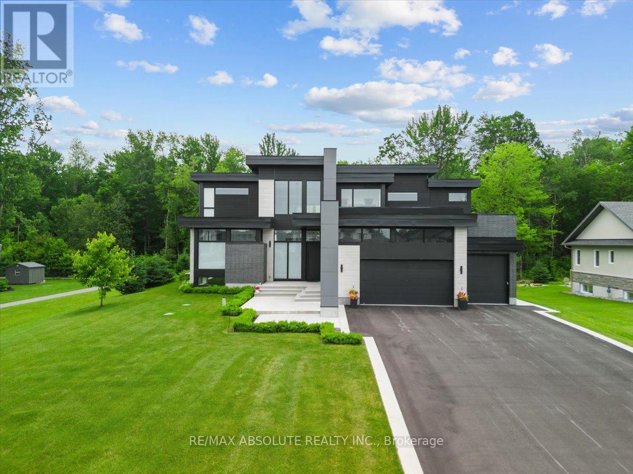
Highlights
Description
- Time on Houseful159 days
- Property typeSingle family
- Median school Score
- Mortgage payment
Ultimate curb appeal! EVERY aspect of this home has been artistically crafted by a one of a kind visionary! There is NOTHING that compares to his STUNNING masterpiece. State of the art technology can be found in this "smart" home! Italian tile & 8" hardwood throughout This home has formal & unformal spaces throughout- easy living & room for a large family! 18 foot ceilings on the main level! The kitchen is WAY nicer in person, ONLY the TOP of the line materials were used, a TRUE Chef's kitchen with built in appliances & panelling- NO expense spared!! So many statement pieces on every level! There was NO budget for the abundance of windows in this home! Over 6000 SF of glamorous square footage! The great & living room share a 2 sided fireplace! Float to the landing on the open staircase & you will find an office surrounded by glass! The PRIMARY offers 2 closets & the bath is SPA inspired AND OUT of this world. MUST BE SEEN! The 2 additional bedrooms offer GORGEOUS ensuites! Home theatre with LUX leather seats, a FULL gym, family room, 4th bed & FULL bath complete the EXCEPTIONAL lower level! Matched beauty inside & out! The same level of finishes can be found in the backyard sanctuary! 10 foot garage doors. Security system- this home has MORE than you wanted! Instant community as you have access to the community pool, beach & community centre! 10/10 (id:55581)
Home overview
- Cooling Central air conditioning
- Heat source Natural gas
- Heat type Forced air
- Has pool (y/n) Yes
- Sewer/ septic Septic system
- # total stories 2
- Fencing Fenced yard
- # parking spaces 8
- Has garage (y/n) Yes
- # full baths 4
- # half baths 1
- # total bathrooms 5.0
- # of above grade bedrooms 4
- Has fireplace (y/n) Yes
- Subdivision 1601 - greely
- Lot size (acres) 0.0
- Listing # X12054955
- Property sub type Single family residence
- Status Active
- 2nd bedroom 5.91m X 3.55m
Level: 2nd - 3rd bedroom 5.71m X 3.7m
Level: 2nd - Primary bedroom 4.9m X 4.47m
Level: 2nd - Bedroom 5.02m X 4.44m
Level: Lower - Exercise room 5.02m X 4.85m
Level: Lower - Media room 7.01m X 4.36m
Level: Lower - Family room 8.63m X 6.45m
Level: Lower - Living room 6.09m X 5.05m
Level: Main - Office 3.73m X 2.43m
Level: Main - Kitchen 5.28m X 5.13m
Level: Main - Great room 8.53m X 5.53m
Level: Main - Dining room 3.04m X 4.57m
Level: Main
- Listing source url Https://www.realtor.ca/real-estate/28104159/553-shoreway-drive-ottawa-1601-greely
- Listing type identifier Idx

$-8,480
/ Month

