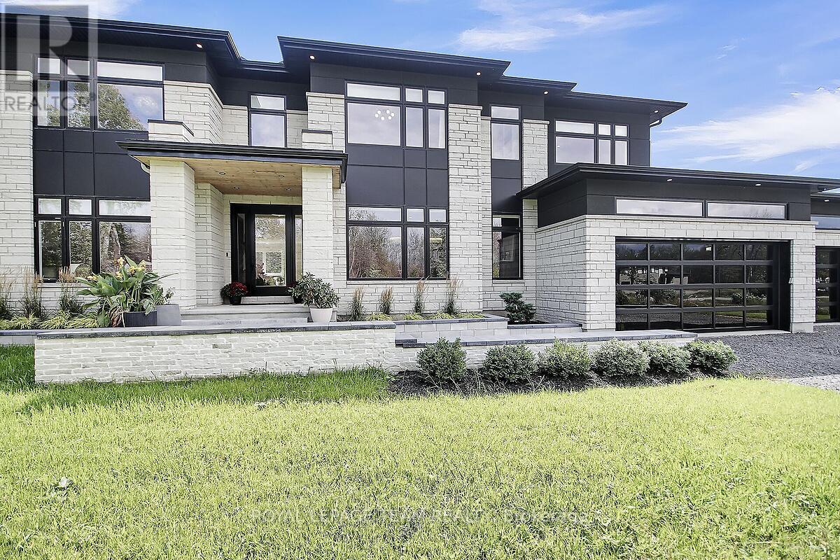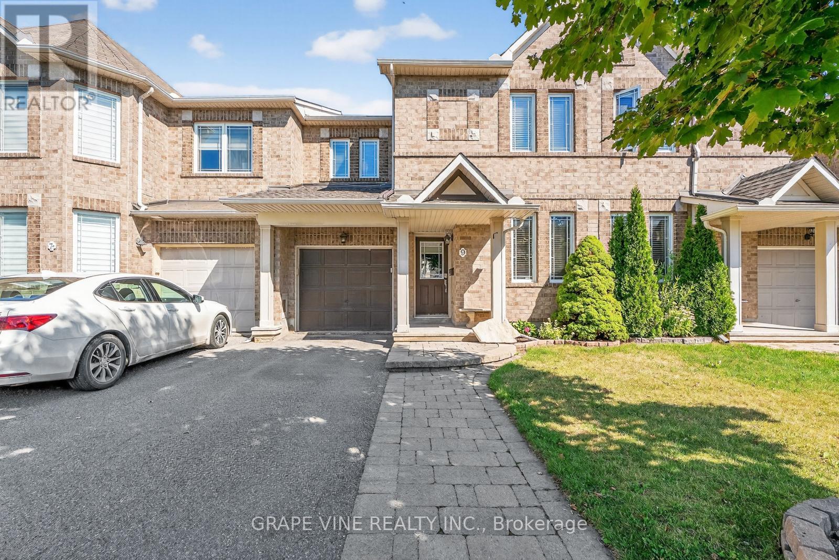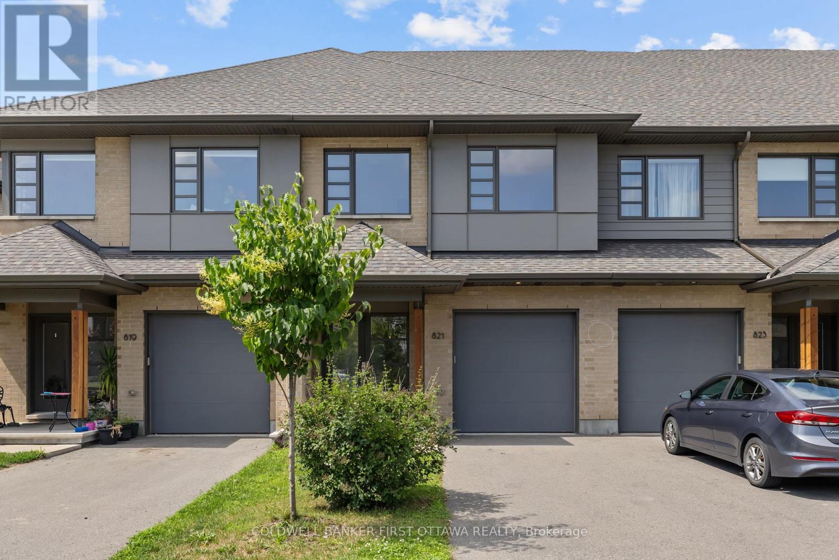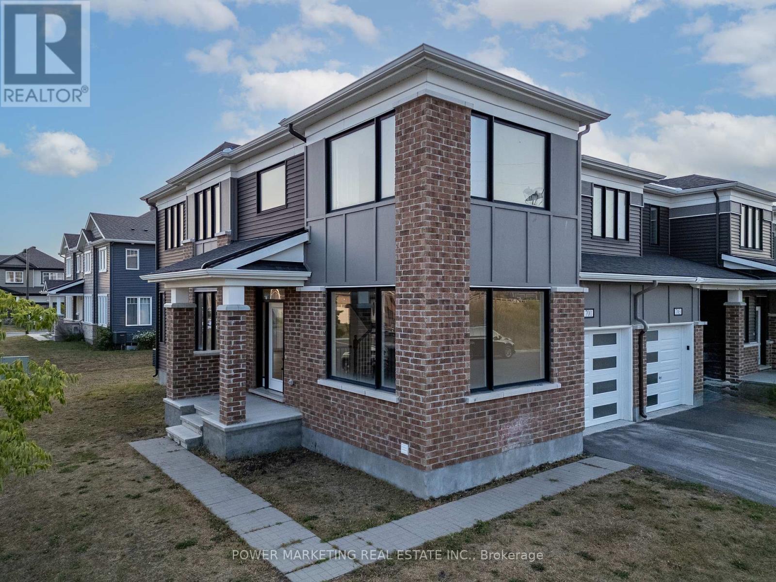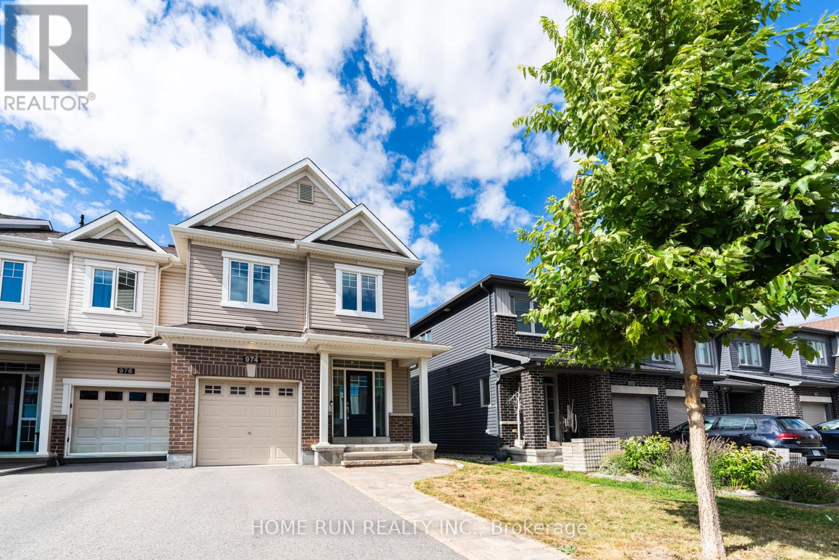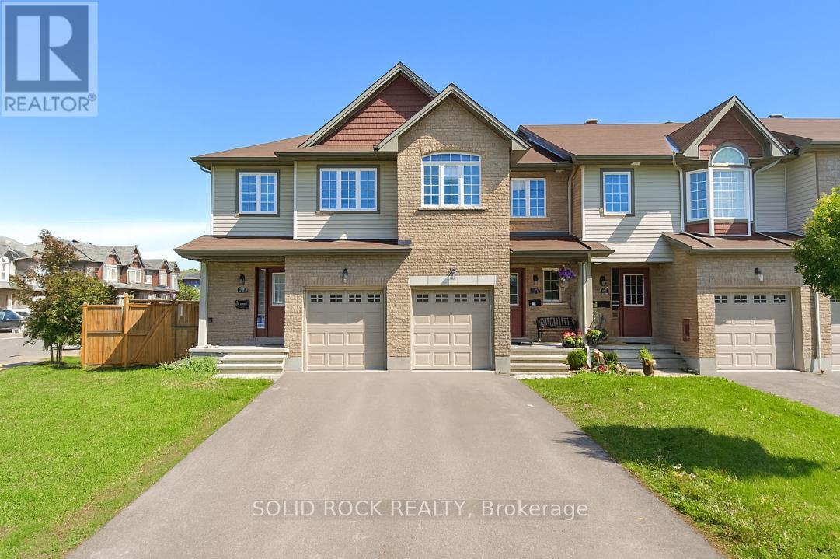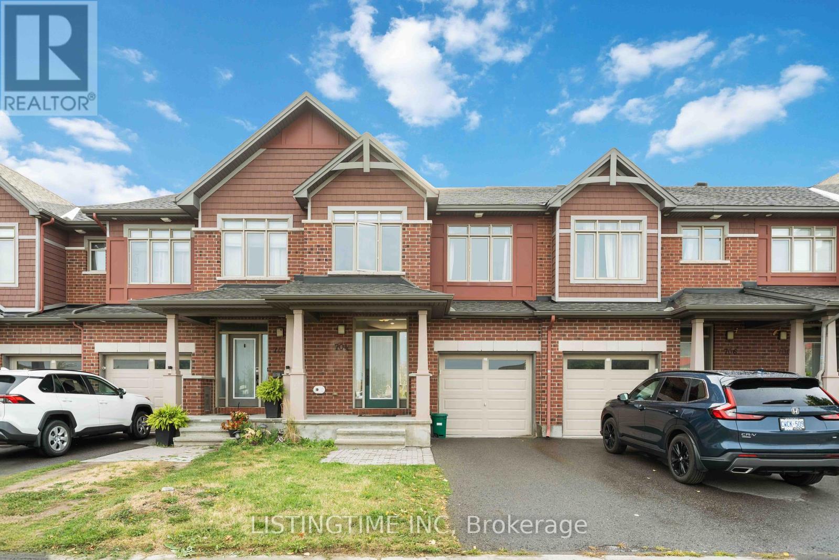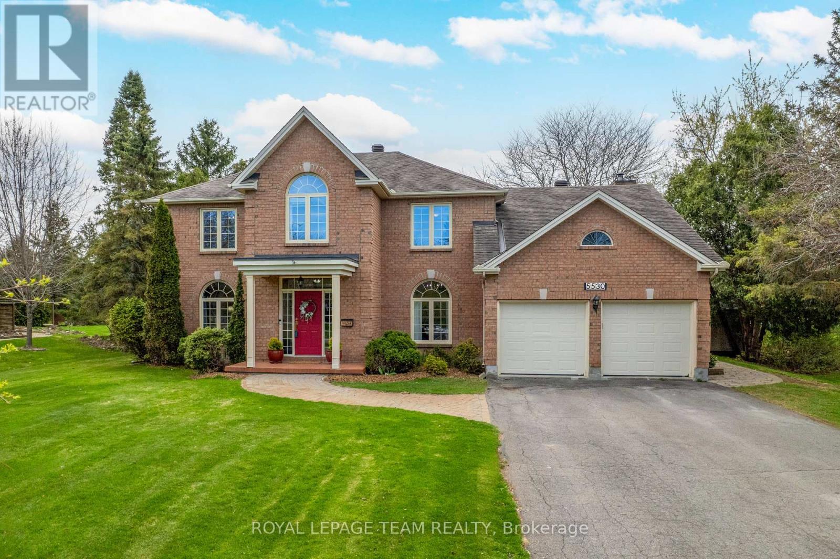
Highlights
Description
- Time on Houseful137 days
- Property typeSingle family
- Neighbourhood
- Median school Score
- Mortgage payment
Welcome home to Manotick Estates! Your new home offers an ideal location, just a short walk from the shops and restaurants in the heart of beautiful Manotick. You'll find a wonderful array of shopping and dining experiences awaiting you. This exceptionally well-maintained 3,425 sq ft, four-bedroom, three-bathroom home has been thoughtfully updated with over $100,000 in improvements. Features include a convenient main floor office/study with a palladium window and crown moulding, a large living room with a palladium window, and a large dining room, perfect for entertaining. The sunken family room boasts vaulted ceilings and a stunning brick floor-to-ceiling fireplace with a raised hearth, ideal for family gatherings. The kitchen features beautiful granite countertops, an updated backsplash, stainless steel appliances, a Jen-Air stove top, KitchenAid double ovens (self-cleaning and convection), an island, and a solarium-style eating area with 4 windows and a side door to the large cedar rear deck with awnings and a gas line for BBQs. Upstairs, the master bedroom's 5 windows has a bayed sitting area which overlooks the backyard's perennial gardens and is completed with double walk-in closets and a 5-piece updated ensuite bathroom with ceramic floors. Three additional bedrooms and another bathroom provide ample space for the whole family. The downstairs offers an additional 1,920 sq ft with a workshop and storage area, of which 360 sq ft is a finished additional family room with the potential for a fifth bedroom or guest suite. (id:63267)
Home overview
- Cooling Central air conditioning
- Heat source Natural gas
- Heat type Forced air
- Sewer/ septic Septic system
- # total stories 2
- # parking spaces 8
- Has garage (y/n) Yes
- # full baths 2
- # half baths 1
- # total bathrooms 3.0
- # of above grade bedrooms 4
- Flooring Hardwood, ceramic
- Has fireplace (y/n) Yes
- Community features School bus
- Subdivision 8002 - manotick village & manotick estates
- Directions 1474586
- Lot desc Landscaped
- Lot size (acres) 0.0
- Listing # X12094755
- Property sub type Single family residence
- Status Active
- Bathroom 6.45m X 8.65m
Level: 2nd - 2nd bedroom 3.06m X 3.36m
Level: 2nd - Primary bedroom 5.51m X 4.26m
Level: 2nd - 3rd bedroom 3.96m X 3.65m
Level: 2nd - Bathroom 3.45m X 5.65m
Level: 2nd - 4th bedroom 3.65m X 4.26m
Level: 2nd - Workshop 5.49m X 4.26m
Level: Lower - Cold room 2.43m X 3.35m
Level: Lower - Utility 2.43m X 3.35m
Level: Lower - Recreational room / games room 9.4m X 3.65m
Level: Lower - Laundry 5.4m X 1.8m
Level: Main - Dining room 4.26m X 4.26m
Level: Main - Study 3.65m X 4.26m
Level: Main - Kitchen 4.9m X 4.26m
Level: Main - Family room 4.26m X 7.31m
Level: Main - Foyer 2.46m X 1.82m
Level: Main - Living room 5.48m X 3.96m
Level: Main - Eating area 2.74m X 3.07m
Level: Main
- Listing source url Https://www.realtor.ca/real-estate/28194532/5530-pettapiece-crescent-ottawa-8002-manotick-village-manotick-estates
- Listing type identifier Idx

$-3,987
/ Month

