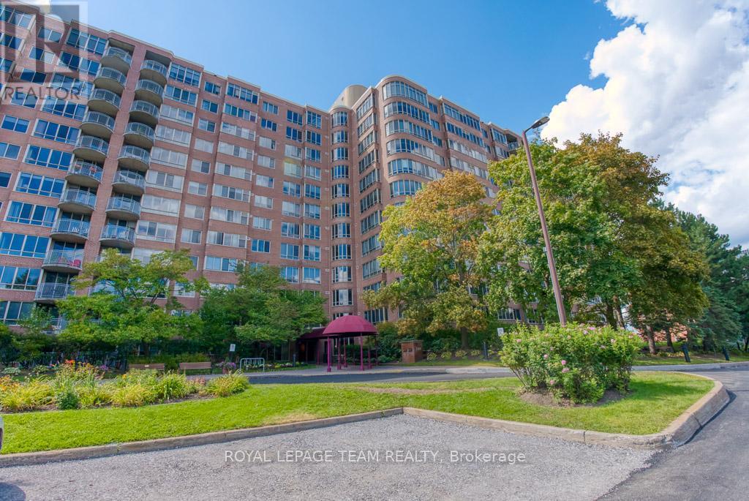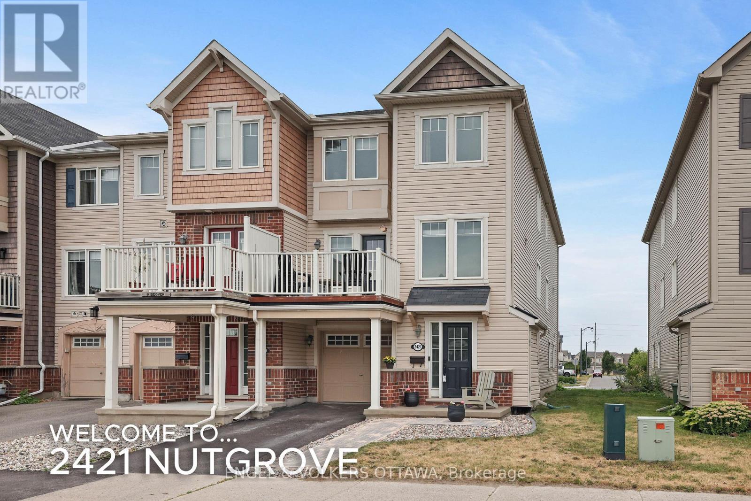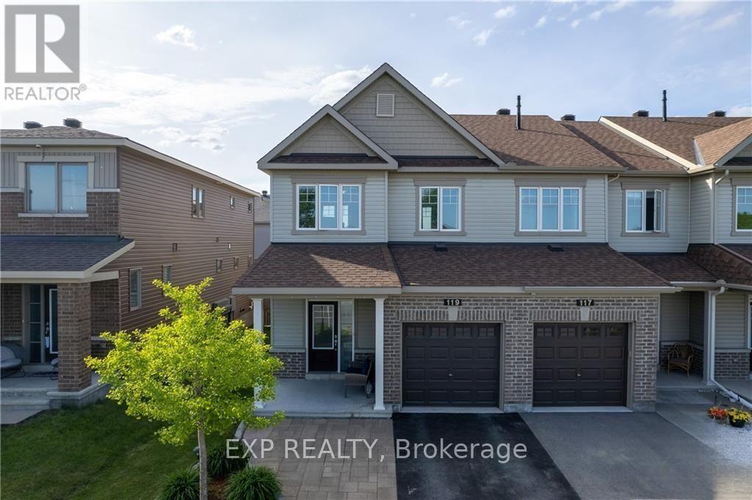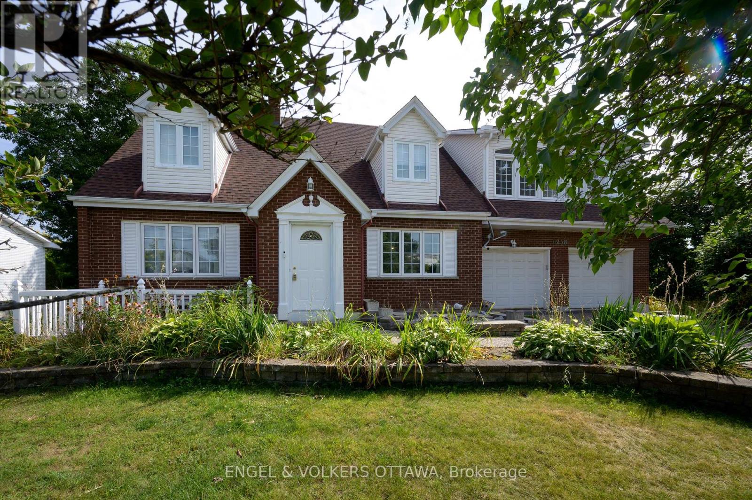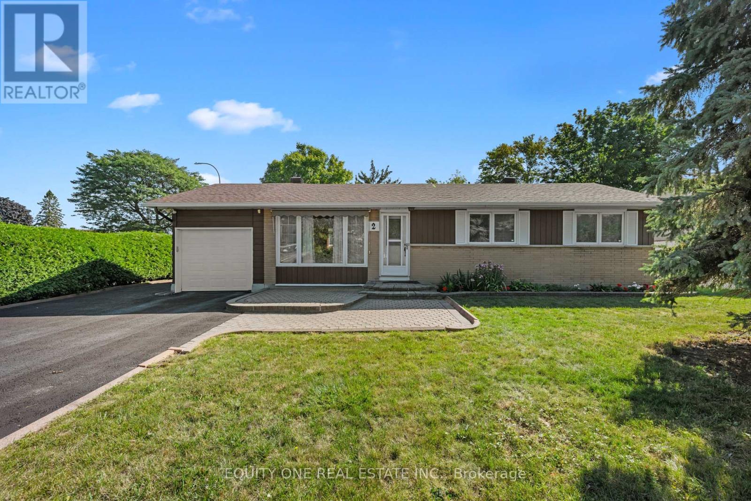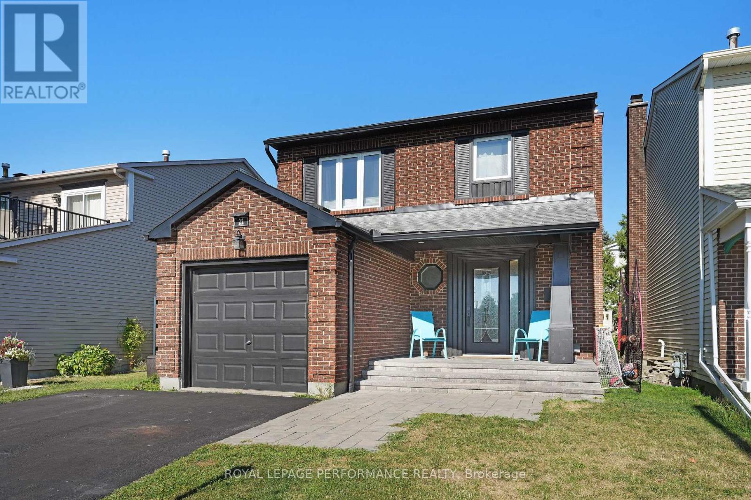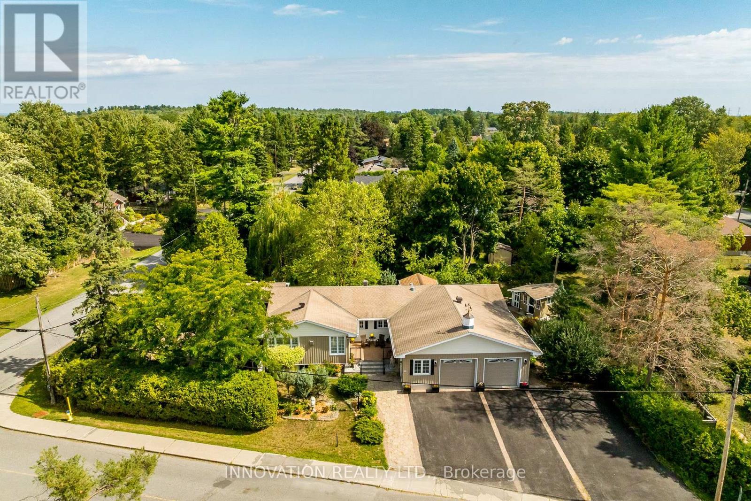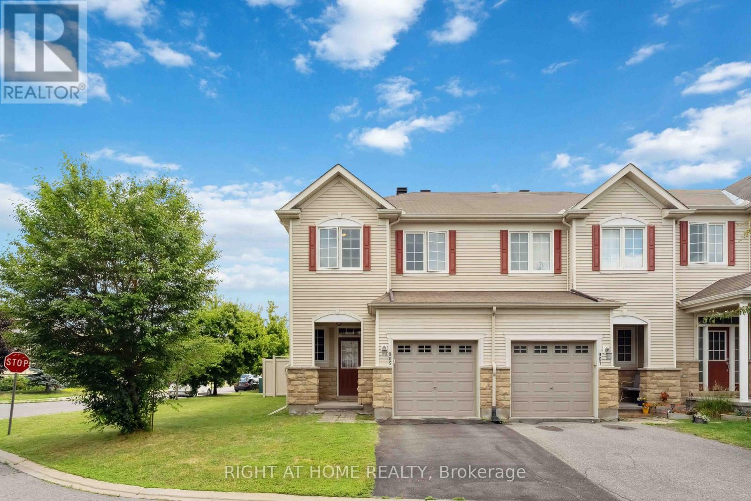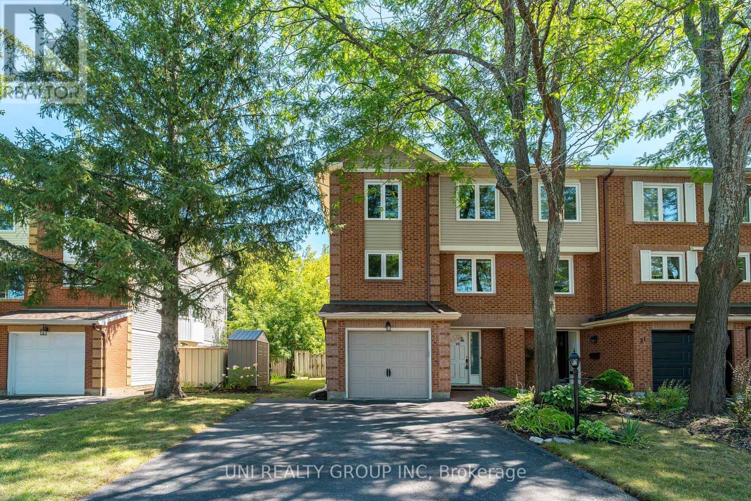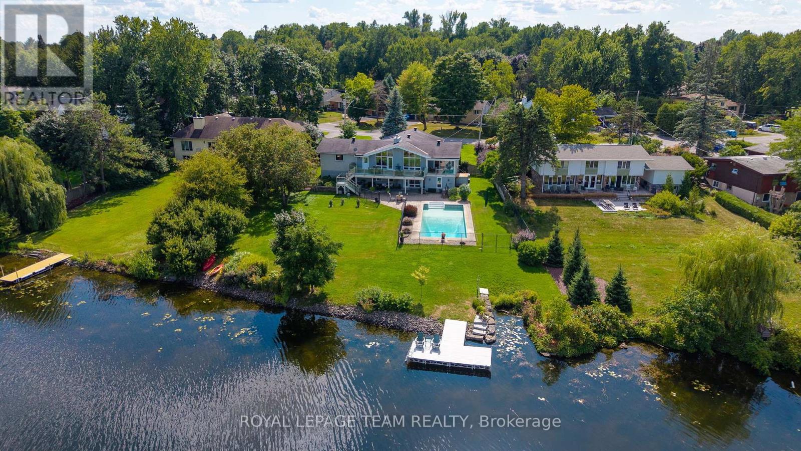- Houseful
- ON
- Ottawa
- Stonebridge
- 554 Ashbourne Cres
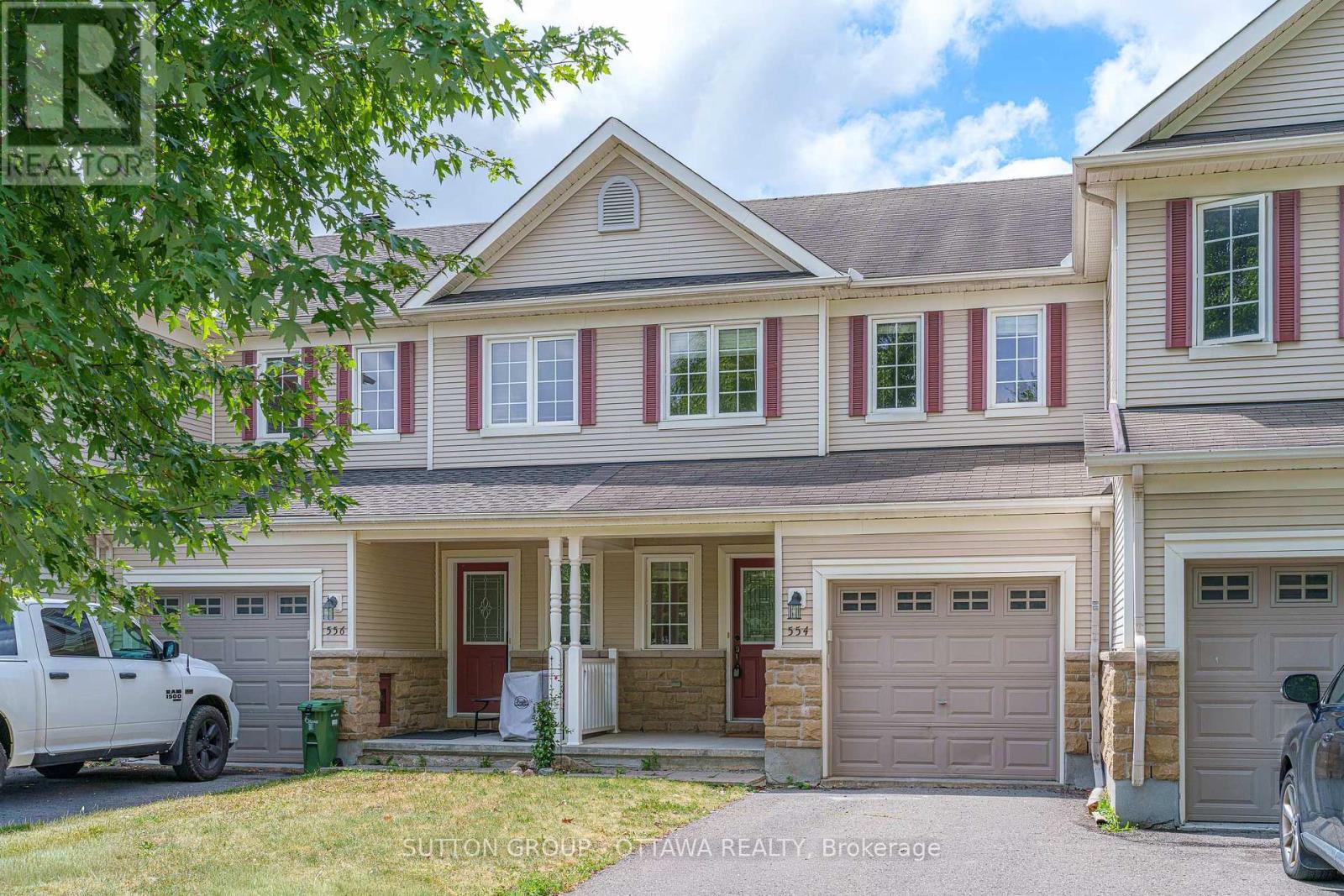
Highlights
Description
- Time on Houseful15 days
- Property typeSingle family
- Neighbourhood
- Median school Score
- Mortgage payment
STONEBRIDGE BEAUTY! This completely FREEHOLD townhome (no association fees!) sits in the heart of highly sought-after Stonebridge, just minutes to Barrhaven Marketplace, Town Centre, Park & Ride, Costco, and with quick access to HWY 416getting around is EASY. You can even WALK to St. Cecilia and Minto Recreation Centre! Out front, the extended driveway fits TWO CARS, and out back you've got a fully FENCED yard with a freshly painted DECK for low-maintenance outdoor living. Inside, you'll love the gorgeous kitchen with quartz counters, tile backsplash, and a MASSIVE window that brightens the whole main and lower level. The open concept living and dining with hardwood floors and updated lights makes entertaining a breeze. Upstairs has THREE spacious bedrooms, including a PRIMARY with 4PC EN-SUITE and WALK-IN CLOSET, plus another full bath and a WALK-IN LAUNDRY ROOM for ultimate convenience. Newly updated quartz counters in all baths are a big bonus. Downstairs, the finished lower level offers a FANTASTIC multi-purpose space perfect as a family room, gym, playroom, or whatever fits your lifestyle! (id:63267)
Home overview
- Cooling Central air conditioning
- Heat source Natural gas
- Heat type Forced air
- Sewer/ septic Sanitary sewer
- # total stories 2
- Fencing Fully fenced, fenced yard
- # parking spaces 3
- Has garage (y/n) Yes
- # full baths 2
- # half baths 1
- # total bathrooms 3.0
- # of above grade bedrooms 3
- Has fireplace (y/n) Yes
- Subdivision 7708 - barrhaven - stonebridge
- Directions 1933750
- Lot size (acres) 0.0
- Listing # X12357675
- Property sub type Single family residence
- Status Active
- Primary bedroom 4.57m X 3.4m
Level: 2nd - Bedroom 3.04m X 2.84m
Level: 2nd - Bedroom 3.35m X 2.84m
Level: 2nd - Family room 5.58m X 4.26m
Level: Lower - Laundry 4.57m X 2.43m
Level: Lower - Dining room 3.17m X 3.04m
Level: Main - Kitchen 2.64m X 2.48m
Level: Main - Living room 6.42m X 3.17m
Level: Main - Foyer 2.43m X 1.52m
Level: Main - Eating area 2.61m X 2.28m
Level: Main
- Listing source url Https://www.realtor.ca/real-estate/28762119/554-ashbourne-crescent-ottawa-7708-barrhaven-stonebridge
- Listing type identifier Idx

$-1,600
/ Month

